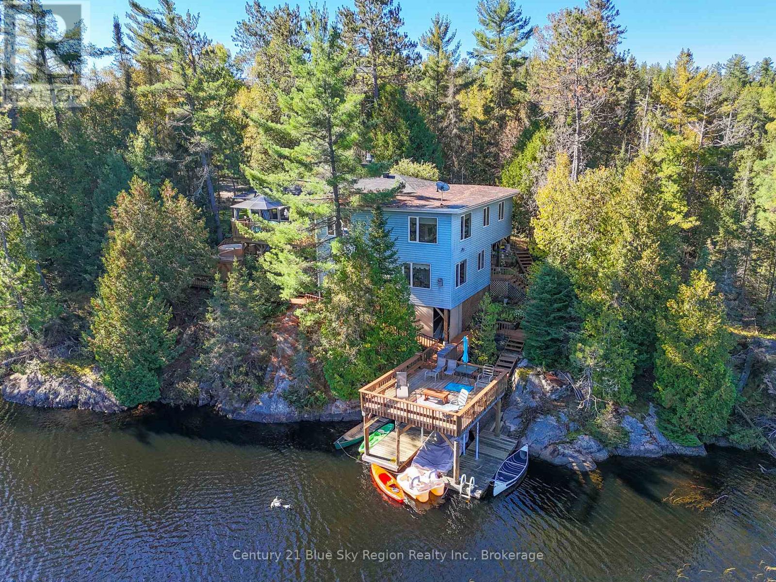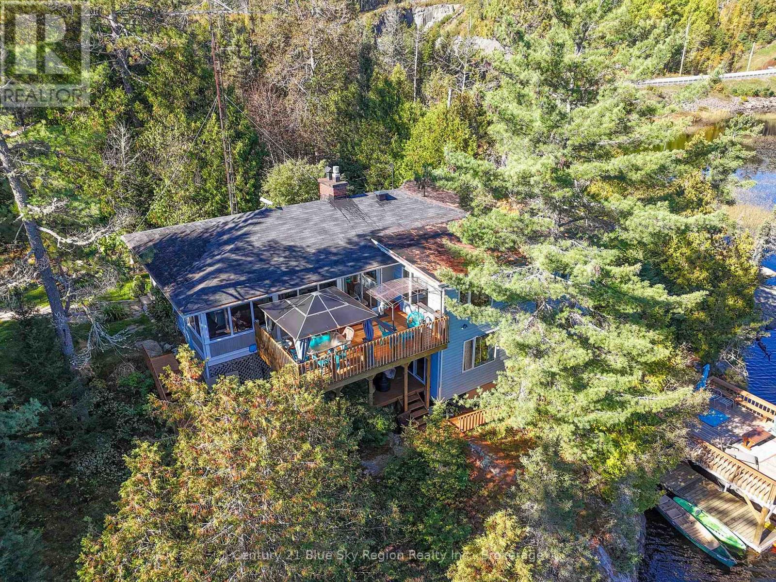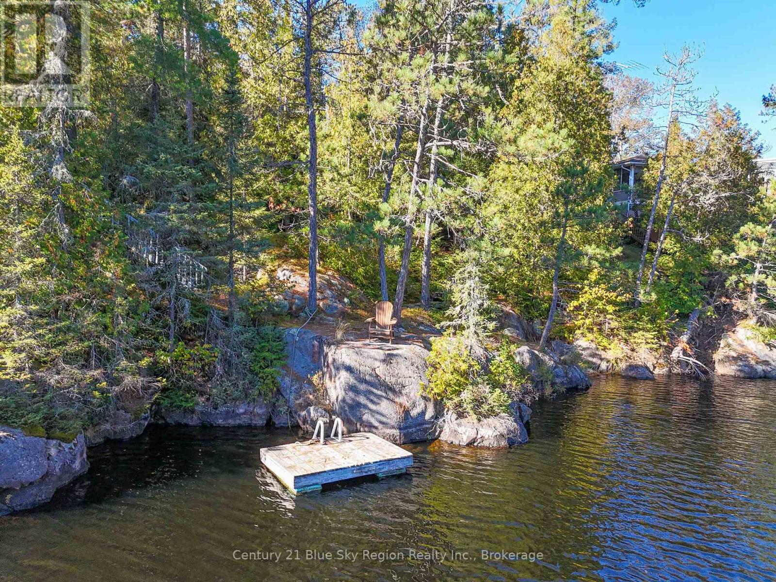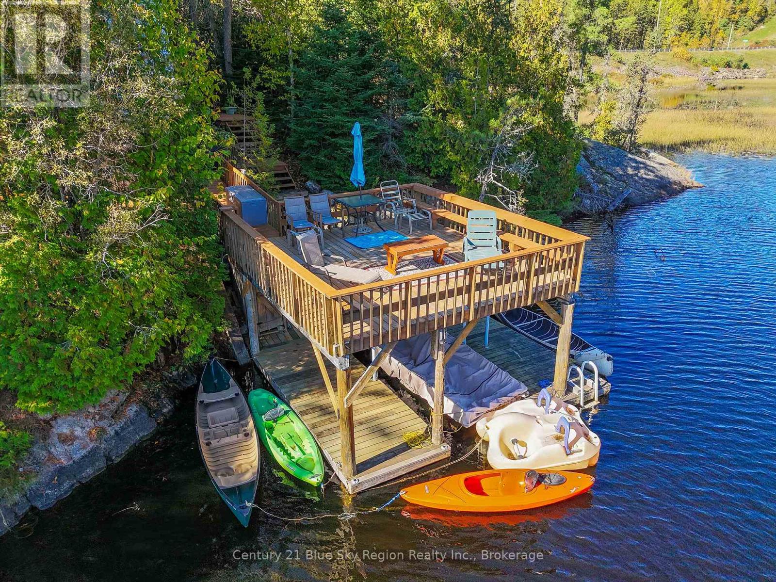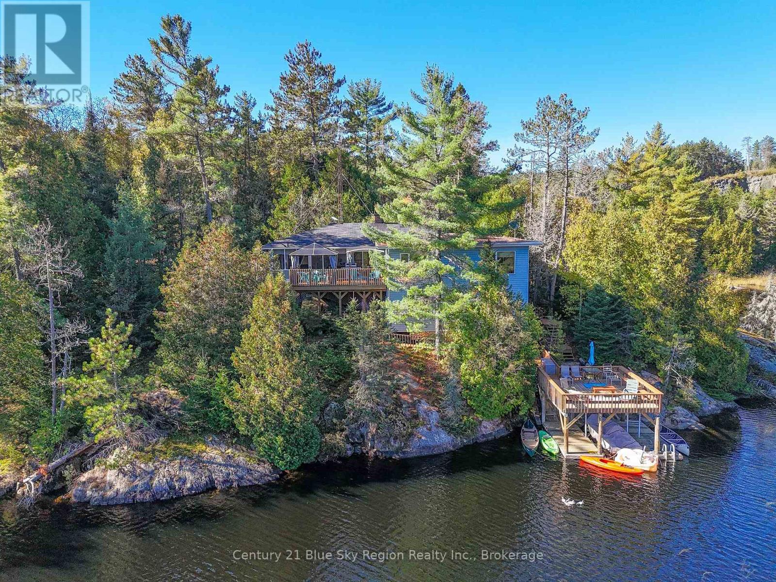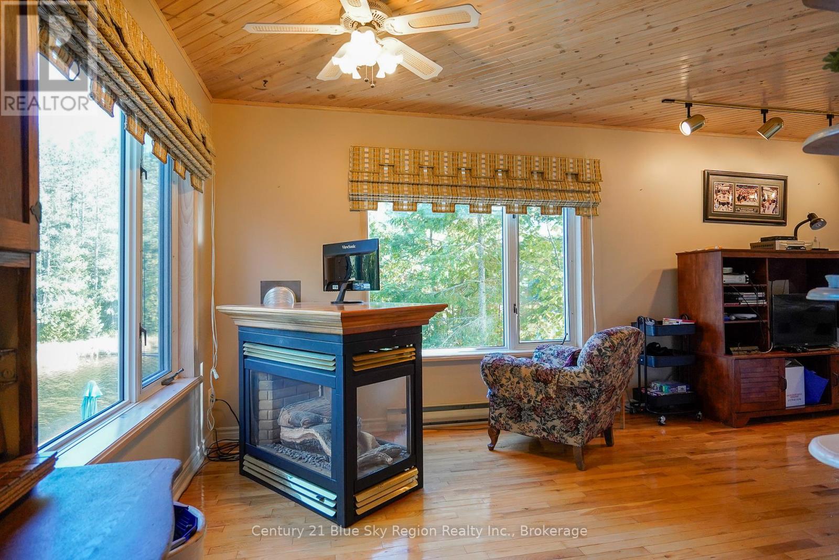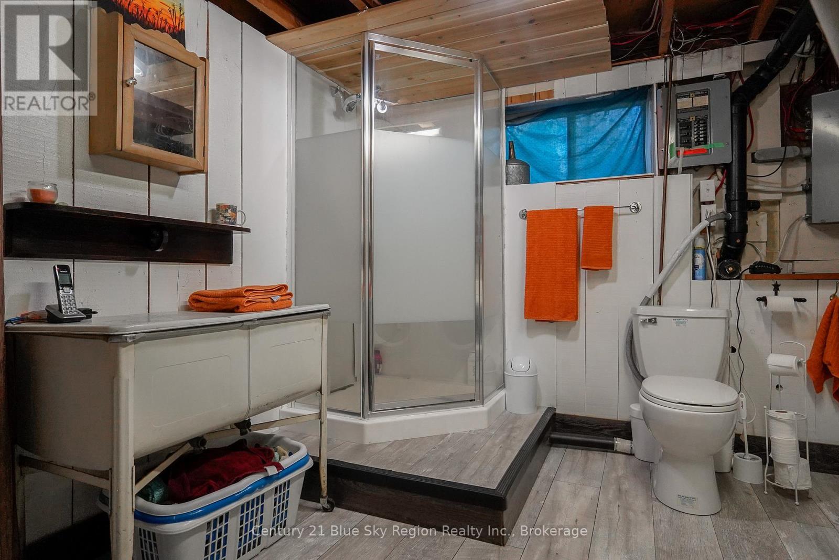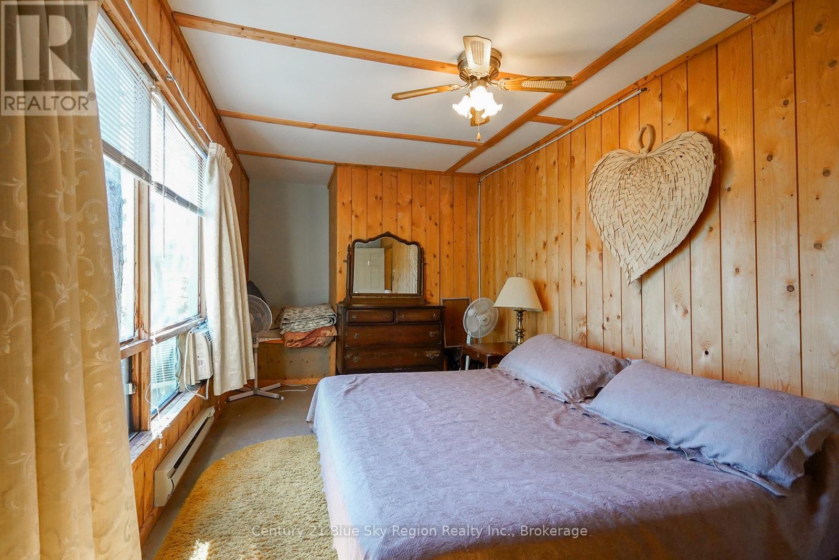4 Bedroom
2 Bathroom
Bungalow
Fireplace
Window Air Conditioner
Forced Air
Waterfront
Acreage
$729,900
Dream property for your happily ever after. This is a retreat and home nestled on a gorgeous 2 acre property. Hornet Lake offers relaxation, fishing and a fabulous quality of life. This 4 bedroom, two bathroom home is just the beginning. Check out the video to view the other buildings that present rental opportunities or multi-generational living configurations. Garage (2 car), workshop, add-on living quarters, trails, multi-tiered decks, docking, floating rafts, fireplaces(updated to propane) are just a few of the features. New septic 2018, newer windows on east side of home, designated deck for hot tub. Separate 2 bedroom cabin with living room and kitchen, and has its own holding tank. All on over 400' of water frontage. House has a septic and the apartment has a holding tank. (id:49269)
Property Details
|
MLS® Number
|
X12004191 |
|
Property Type
|
Single Family |
|
Community Name
|
Temagami |
|
CommunityFeatures
|
Fishing |
|
Easement
|
Unknown |
|
Features
|
Sloping |
|
ParkingSpaceTotal
|
8 |
|
Structure
|
Deck, Workshop, Dock |
|
ViewType
|
Lake View, Direct Water View |
|
WaterFrontType
|
Waterfront |
Building
|
BathroomTotal
|
2 |
|
BedroomsAboveGround
|
3 |
|
BedroomsBelowGround
|
1 |
|
BedroomsTotal
|
4 |
|
Age
|
51 To 99 Years |
|
Amenities
|
Fireplace(s), Separate Heating Controls |
|
Appliances
|
Hot Tub, Water Heater, Dishwasher, Dryer, Freezer, Stove, Washer, Refrigerator |
|
ArchitecturalStyle
|
Bungalow |
|
BasementFeatures
|
Separate Entrance, Walk Out |
|
BasementType
|
N/a |
|
ConstructionStyleAttachment
|
Detached |
|
CoolingType
|
Window Air Conditioner |
|
ExteriorFinish
|
Wood, Vinyl Siding |
|
FireplacePresent
|
Yes |
|
FireplaceTotal
|
2 |
|
FoundationType
|
Block |
|
HeatingFuel
|
Oil |
|
HeatingType
|
Forced Air |
|
StoriesTotal
|
1 |
|
Type
|
House |
|
UtilityWater
|
Lake/river Water Intake |
Parking
Land
|
AccessType
|
Year-round Access, Private Docking |
|
Acreage
|
Yes |
|
Sewer
|
Septic System |
|
SizeIrregular
|
442 Acre |
|
SizeTotalText
|
442 Acre|2 - 4.99 Acres |
|
ZoningDescription
|
Ru |
Rooms
| Level |
Type |
Length |
Width |
Dimensions |
|
Lower Level |
Primary Bedroom |
6.45 m |
8.76 m |
6.45 m x 8.76 m |
|
Main Level |
Living Room |
4.98 m |
3.53 m |
4.98 m x 3.53 m |
|
Main Level |
Dining Room |
2.79 m |
4.44 m |
2.79 m x 4.44 m |
|
Main Level |
Other |
6.45 m |
8.76 m |
6.45 m x 8.76 m |
|
Main Level |
Bedroom |
3.23 m |
2.39 m |
3.23 m x 2.39 m |
|
Main Level |
Bedroom |
3.96 m |
2.82 m |
3.96 m x 2.82 m |
|
Main Level |
Bedroom |
3.05 m |
3.58 m |
3.05 m x 3.58 m |
Utilities
|
Cable
|
Available |
|
Wireless
|
Available |
https://www.realtor.ca/real-estate/27988956/5065-highway-11-n-temagami-temagami

