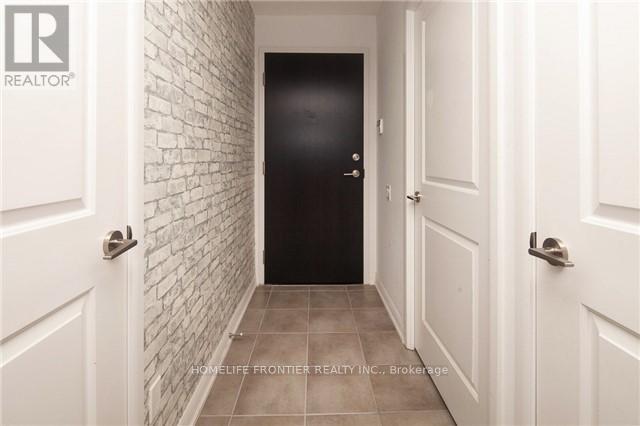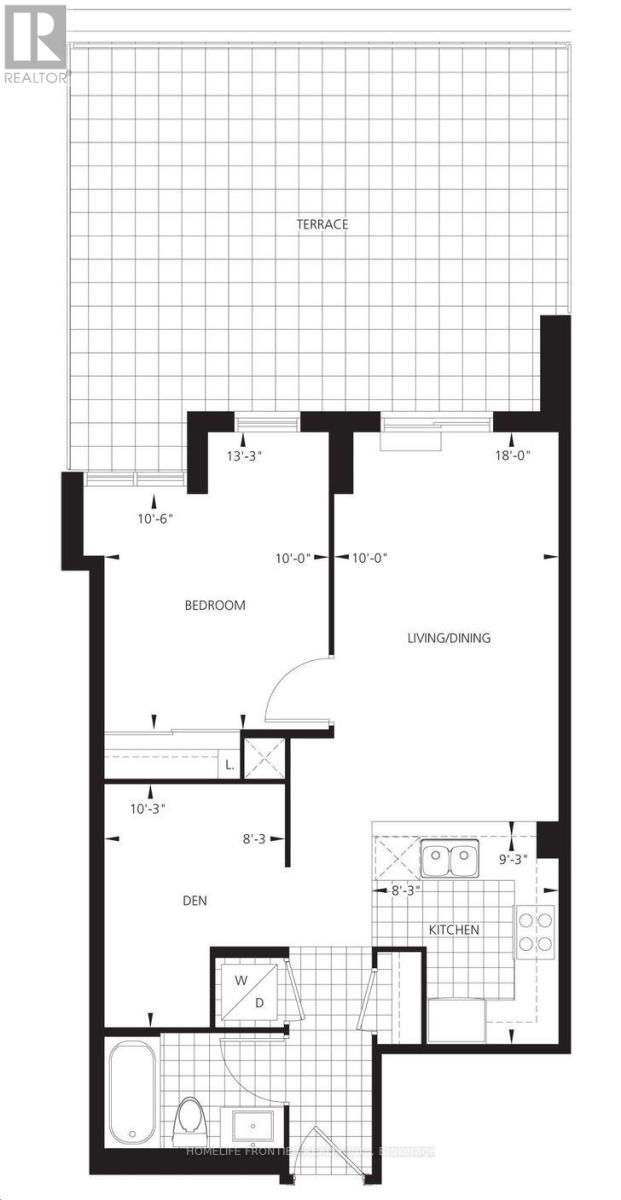416-218-8800
admin@hlfrontier.com
507 - 5162 Yonge Street Toronto (Willowdale West), Ontario M2N 0E9
2 Bedroom
1 Bathroom
600 - 699 sqft
Central Air Conditioning
Forced Air
$2,800 Monthly
Luxurious "Gibson Square" By Menkes. 691Sq.Ft Spacious 1Bed+Den W/Huge Terrace To Enjoy The Fresh Outdoor, Den Can Be Used As 2nd Br, Bright East Clear View & Functional Layout, Modern Kitchen W/ B/I Appliances, Amazing Amenities: Indoor Pool, Party/Meeting Rms, Theater & Card Rms, 24 Hrs Concierge & Security System. Direct Access To Subway, Close Walk To Empress, Walk Shops, Library, Loblaws, Movies, Restaurants & More! (id:49269)
Property Details
| MLS® Number | C12033187 |
| Property Type | Single Family |
| Community Name | Willowdale West |
| AmenitiesNearBy | Park, Public Transit |
| CommunityFeatures | Pets Not Allowed, Community Centre |
| Features | Carpet Free, In Suite Laundry |
| ParkingSpaceTotal | 1 |
| ViewType | View, City View |
Building
| BathroomTotal | 1 |
| BedroomsAboveGround | 1 |
| BedroomsBelowGround | 1 |
| BedroomsTotal | 2 |
| Age | 6 To 10 Years |
| Amenities | Security/concierge, Exercise Centre, Party Room, Visitor Parking |
| Appliances | Cooktop, Dishwasher, Dryer, Microwave, Oven, Washer, Window Coverings, Refrigerator |
| CoolingType | Central Air Conditioning |
| ExteriorFinish | Concrete |
| FlooringType | Laminate |
| HeatingFuel | Natural Gas |
| HeatingType | Forced Air |
| SizeInterior | 600 - 699 Sqft |
| Type | Apartment |
Parking
| Underground | |
| Garage |
Land
| Acreage | No |
| LandAmenities | Park, Public Transit |
Rooms
| Level | Type | Length | Width | Dimensions |
|---|---|---|---|---|
| Flat | Living Room | 5.48 m | 3.5 m | 5.48 m x 3.5 m |
| Flat | Dining Room | 5.48 m | 3.5 m | 5.48 m x 3.5 m |
| Flat | Kitchen | 3.271 m | 2.591 m | 3.271 m x 2.591 m |
| Flat | Primary Bedroom | 3.161 m | 3.04 m | 3.161 m x 3.04 m |
| Flat | Den | 3.21 m | 2.49 m | 3.21 m x 2.49 m |
Interested?
Contact us for more information



















