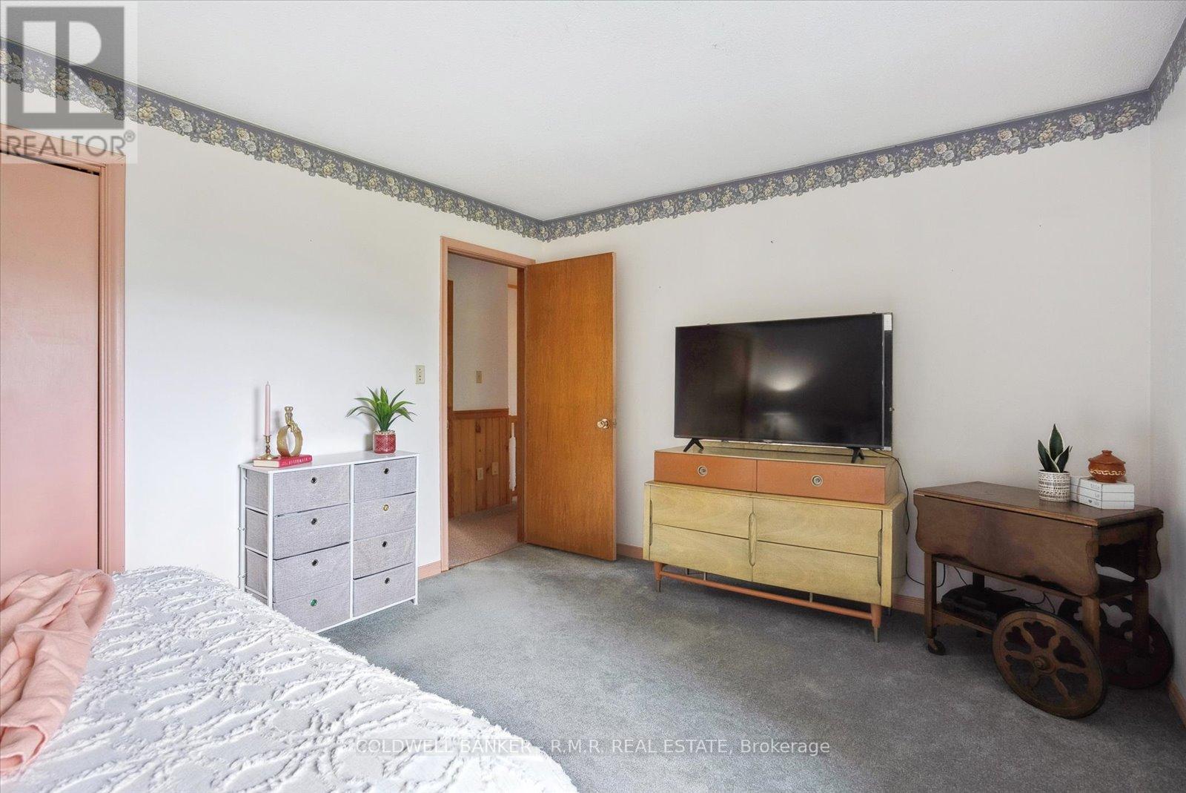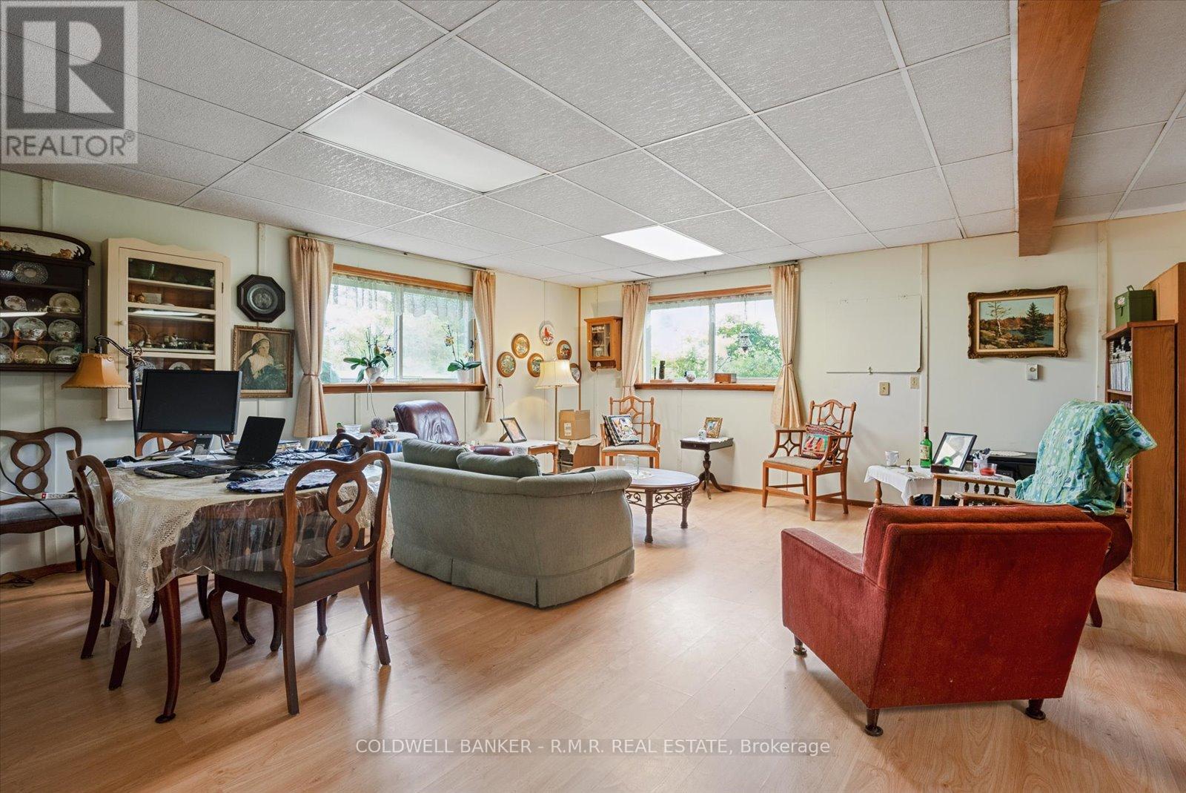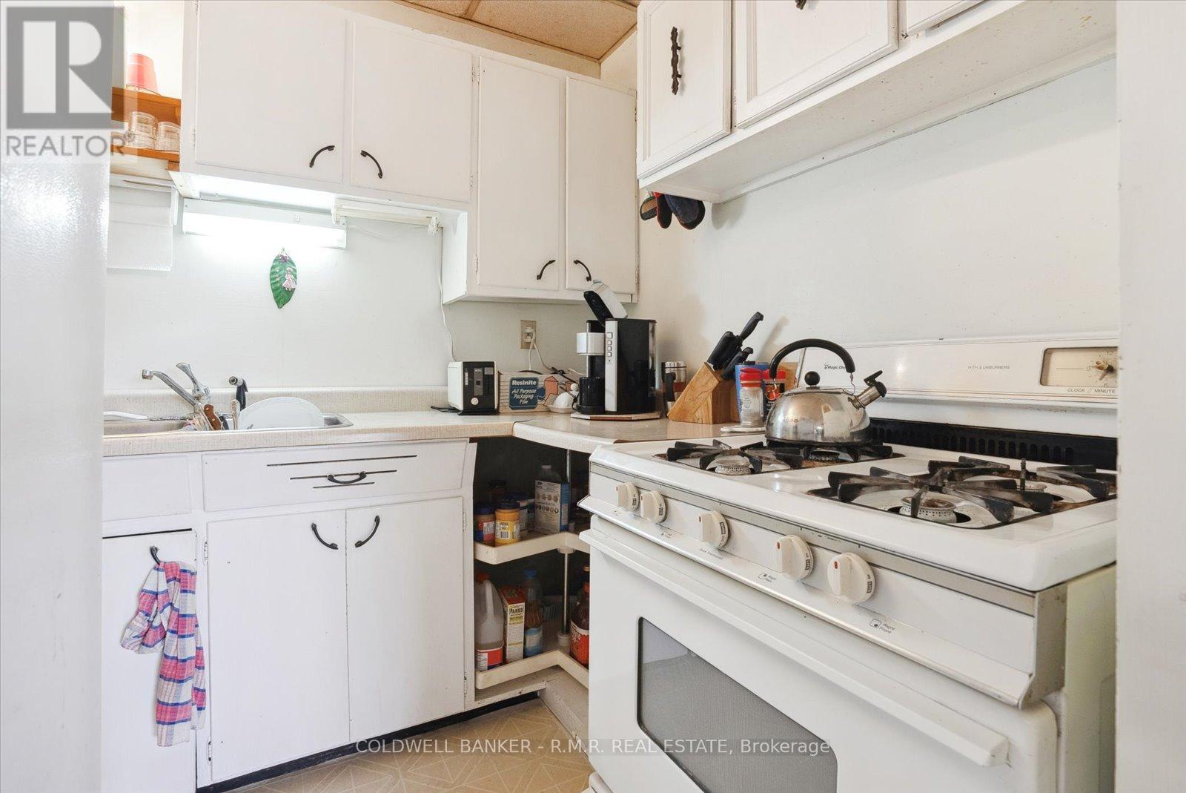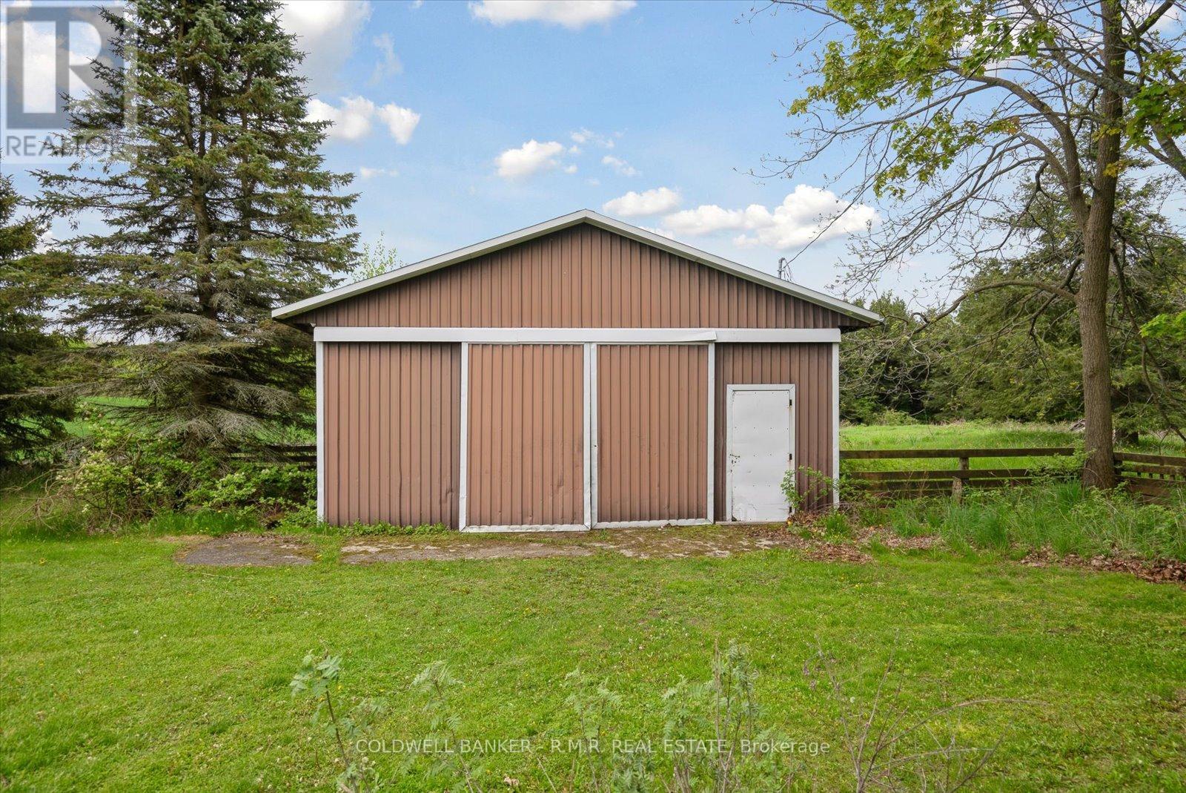5 Bedroom
2 Bathroom
Raised Bungalow
Baseboard Heaters
Acreage
$1,050,000
Escape to this rural retreat on just under 40 acres, nestled in the picturesque rolling hills of Northumberland County, just north of the village of Grafton, and close to the town of Cobourg. With being minutes from the relaxing Ste. Anne's Spa, you will have easy access to luxurious spa treatments, and other amenities they offer. With 18 acres of workable land, a large pond, and the Shelter Valley Creek gently winding through the property, this is a perfect location for those seeking peaceful, country living. Make seasonal memories as you camp beside your own private pond, with lots of space for gardens throughout the property. This spacious raised bungalow offers plenty of natural light and brings the great outdoors inside. Enjoy your morning coffee, or views of the sun setting while relaxing on the wrap around porch. With two separate living spaces, this home is perfectly designed for multigenerational living. An in-law suite, complete with own laundry, and two separate entrances is located on the lower level. The functional and spacious floor plan leaves lots of possibilities for you to add your own personality, making this home suit you. The open concept combined kitchen and dining area is designed for family gatherings and entertaining. There is lots of additional outdoor storage with two sheds and a large out building. Whether you are looking for a farm, or to simply relax in a country setting, this property provides lots of opportunities. (id:49269)
Property Details
|
MLS® Number
|
X8369368 |
|
Property Type
|
Single Family |
|
Community Name
|
Rural Alnwick/Haldimand |
|
Features
|
Wooded Area, Irregular Lot Size, Lane, In-law Suite |
|
Parking Space Total
|
7 |
Building
|
Bathroom Total
|
2 |
|
Bedrooms Above Ground
|
3 |
|
Bedrooms Below Ground
|
2 |
|
Bedrooms Total
|
5 |
|
Appliances
|
Dryer, Refrigerator, Stove, Two Washers, Two Stoves, Washer |
|
Architectural Style
|
Raised Bungalow |
|
Basement Development
|
Partially Finished |
|
Basement Features
|
Separate Entrance |
|
Basement Type
|
N/a (partially Finished) |
|
Construction Style Attachment
|
Detached |
|
Exterior Finish
|
Brick |
|
Foundation Type
|
Block |
|
Heating Fuel
|
Electric |
|
Heating Type
|
Baseboard Heaters |
|
Stories Total
|
1 |
|
Type
|
House |
Parking
Land
|
Acreage
|
Yes |
|
Sewer
|
Septic System |
|
Size Irregular
|
1844.96 Ft |
|
Size Total Text
|
1844.96 Ft|25 - 50 Acres |
|
Surface Water
|
Lake/pond |
Rooms
| Level |
Type |
Length |
Width |
Dimensions |
|
Lower Level |
Other |
3.1 m |
3.72 m |
3.1 m x 3.72 m |
|
Lower Level |
Living Room |
7.26 m |
9.54 m |
7.26 m x 9.54 m |
|
Lower Level |
Kitchen |
2.01 m |
2.39 m |
2.01 m x 2.39 m |
|
Lower Level |
Bedroom 4 |
3.67 m |
3.55 m |
3.67 m x 3.55 m |
|
Lower Level |
Bedroom 5 |
3.55 m |
3.48 m |
3.55 m x 3.48 m |
|
Main Level |
Kitchen |
3.11 m |
4.64 m |
3.11 m x 4.64 m |
|
Main Level |
Dining Room |
3.37 m |
4.64 m |
3.37 m x 4.64 m |
|
Main Level |
Living Room |
7.39 m |
4.91 m |
7.39 m x 4.91 m |
|
Main Level |
Primary Bedroom |
4.89 m |
3.48 m |
4.89 m x 3.48 m |
|
Main Level |
Bedroom 2 |
3.78 m |
3.72 m |
3.78 m x 3.72 m |
|
Main Level |
Bedroom 3 |
3.62 m |
3.72 m |
3.62 m x 3.72 m |
https://www.realtor.ca/real-estate/26939053/507-grills-road-alnwickhaldimand-rural-alnwickhaldimand










































