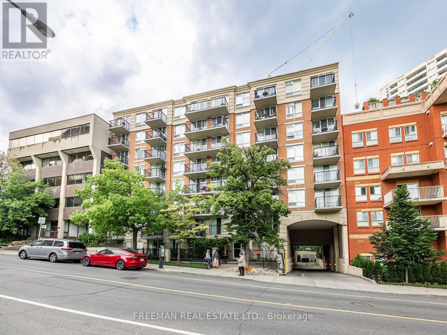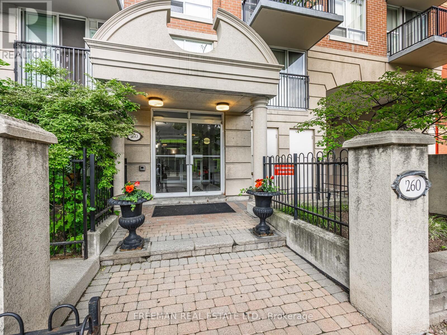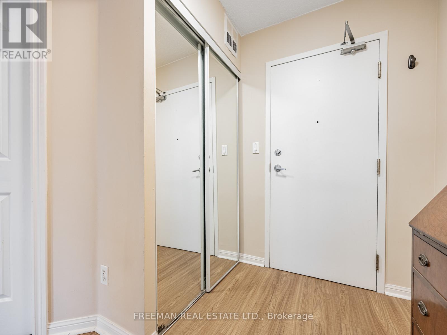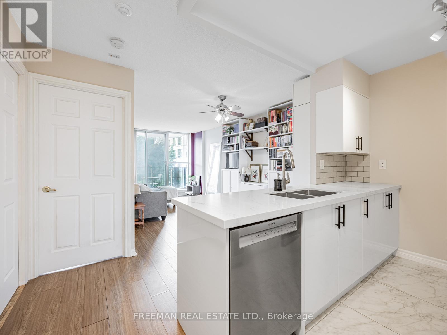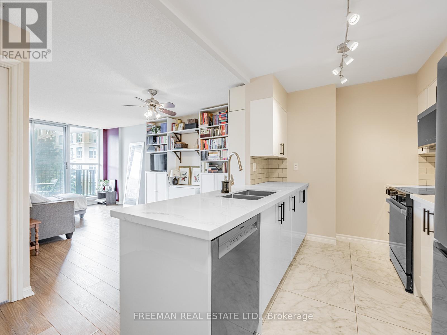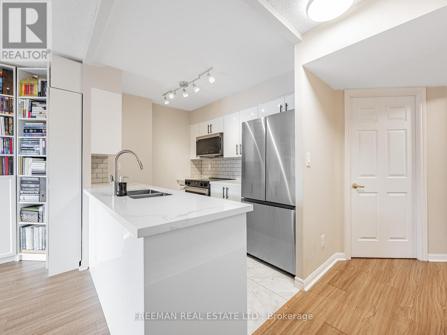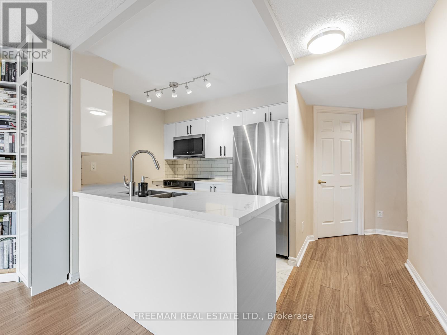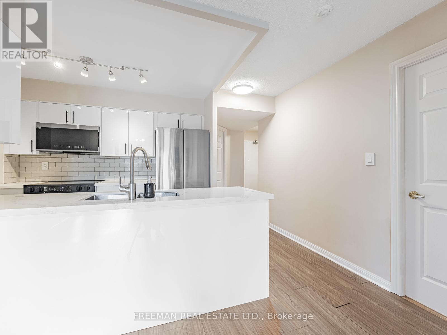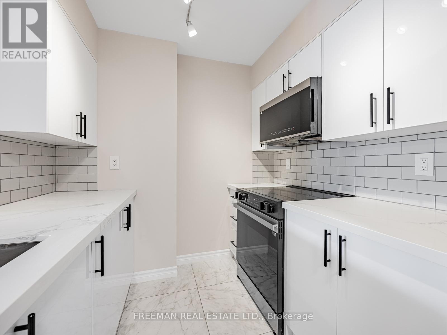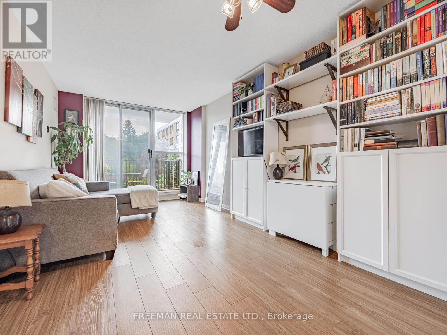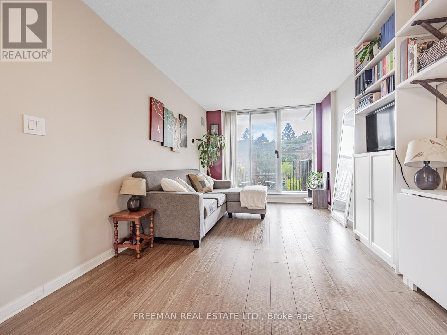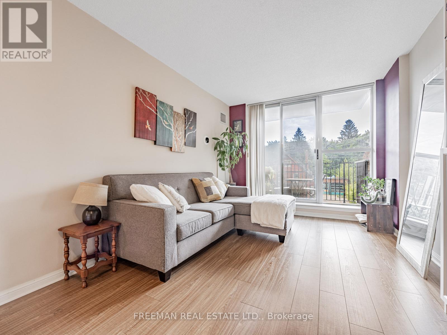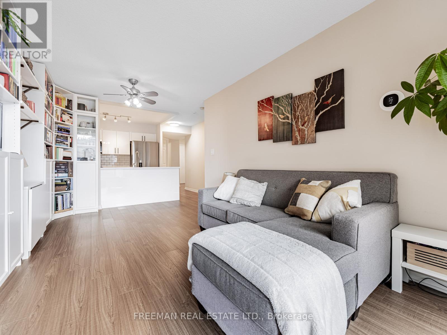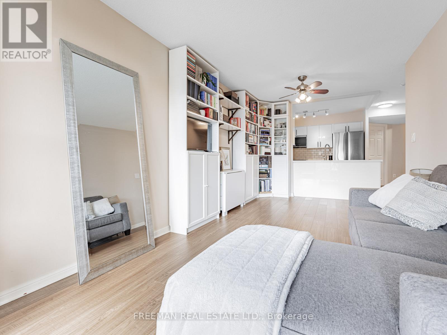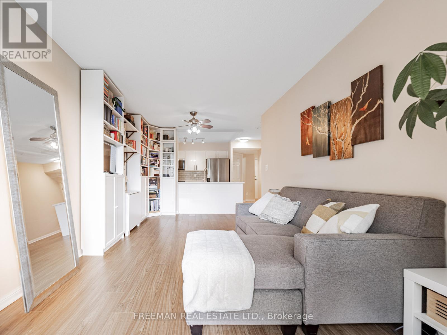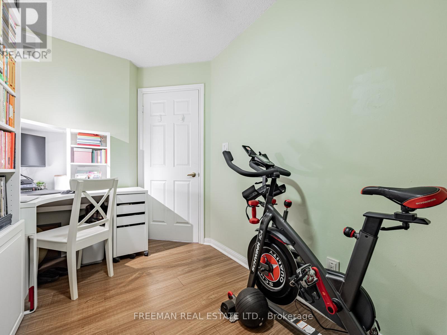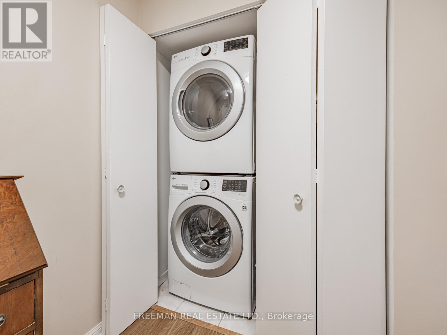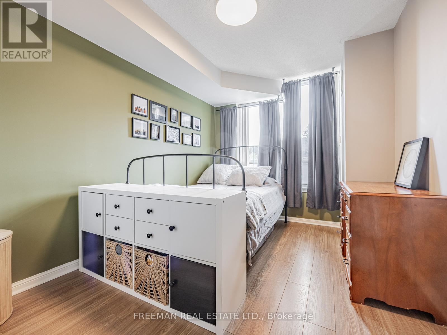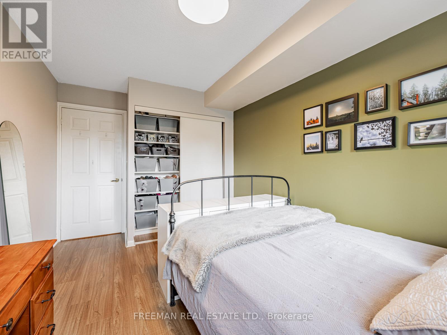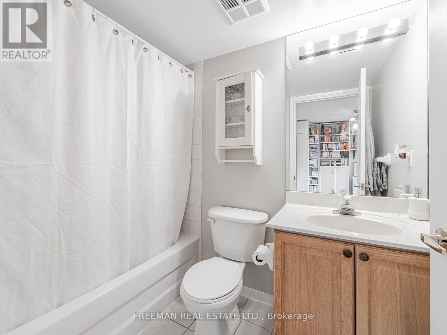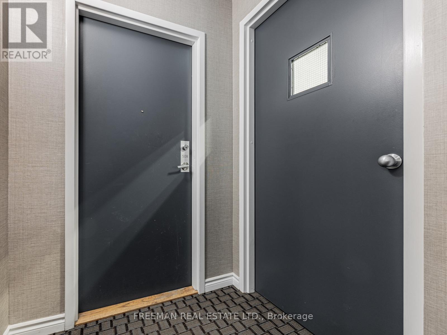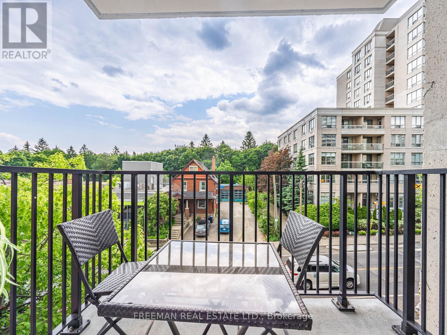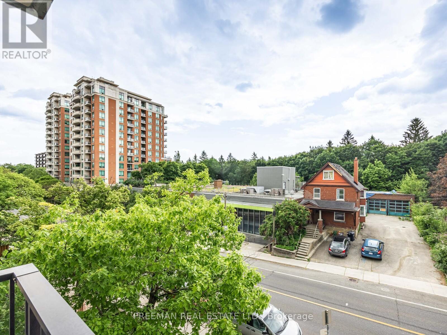416-218-8800
admin@hlfrontier.com
508 - 260 Merton Street Toronto (Mount Pleasant West), Ontario M4S 3G2
2 Bedroom
1 Bathroom
700 - 799 sqft
Central Air Conditioning
Heat Pump
$637,500Maintenance, Water, Common Area Maintenance, Insurance, Parking
$839.62 Monthly
Maintenance, Water, Common Area Maintenance, Insurance, Parking
$839.62 MonthlyElegant & Intimate Boutique Style Building On Sought-After Merton St. Large 1 Bedroom Plus Den End Unit. Large Balcony Overlooks Merton St. & Entrance To Kay Gardner Beltline Trail. Parking & Locker Included. New kitchen, floors and appliances. Steps To Subway, Minutes To Hwys, Walk To Beltline Trail, Shops, & Amenities Of Yonge, Davisville & Mt.Pleasant. In this generous layout, the den can be used as 2nd bedroom or home office. Make this condo your home with approximately 725 sq ft of well planned living space. This building is well run by the original property manager. (id:49269)
Open House
This property has open houses!
June
14
Saturday
Starts at:
2:00 pm
Ends at:4:00 pm
Property Details
| MLS® Number | C12215737 |
| Property Type | Single Family |
| Neigbourhood | Don Valley West |
| Community Name | Mount Pleasant West |
| AmenitiesNearBy | Public Transit |
| CommunityFeatures | Pet Restrictions |
| Features | Balcony, Carpet Free, In Suite Laundry |
| ParkingSpaceTotal | 1 |
Building
| BathroomTotal | 1 |
| BedroomsAboveGround | 1 |
| BedroomsBelowGround | 1 |
| BedroomsTotal | 2 |
| Amenities | Party Room, Visitor Parking, Storage - Locker |
| Appliances | Dishwasher, Dryer, Microwave, Stove, Washer, Window Coverings, Refrigerator |
| CoolingType | Central Air Conditioning |
| ExteriorFinish | Concrete |
| FireProtection | Security System |
| FlooringType | Ceramic, Laminate |
| HeatingFuel | Natural Gas |
| HeatingType | Heat Pump |
| SizeInterior | 700 - 799 Sqft |
| Type | Apartment |
Parking
| Underground | |
| Garage |
Land
| Acreage | No |
| LandAmenities | Public Transit |
Rooms
| Level | Type | Length | Width | Dimensions |
|---|---|---|---|---|
| Flat | Foyer | 1.55 m | 2.4 m | 1.55 m x 2.4 m |
| Flat | Kitchen | 2.81 m | 2.57 m | 2.81 m x 2.57 m |
| Flat | Living Room | 2.96 m | 5.34 m | 2.96 m x 5.34 m |
| Flat | Dining Room | 2.96 m | 5.34 m | 2.96 m x 5.34 m |
| Flat | Bedroom | 2.69 m | 4.18 m | 2.69 m x 4.18 m |
| Flat | Den | 3.47 m | 2.13 m | 3.47 m x 2.13 m |
Interested?
Contact us for more information

