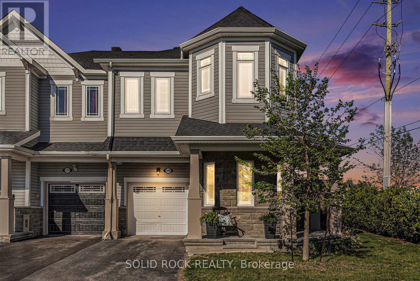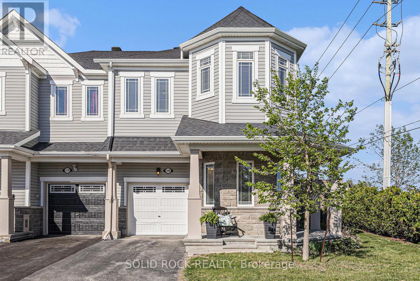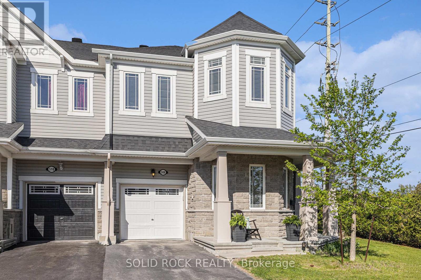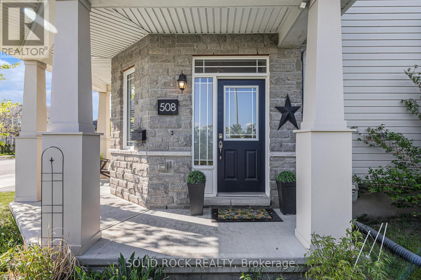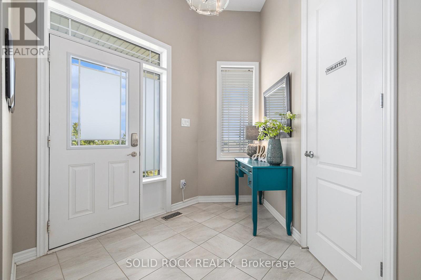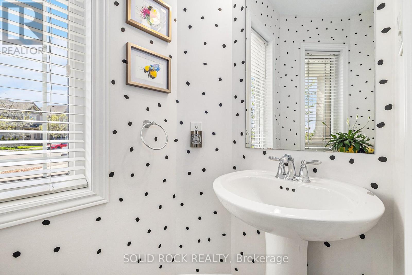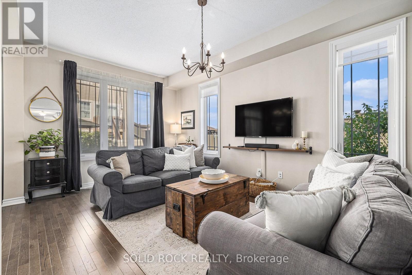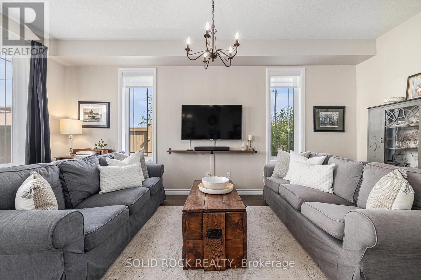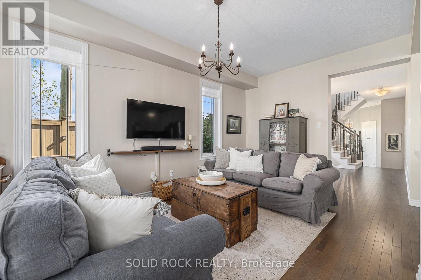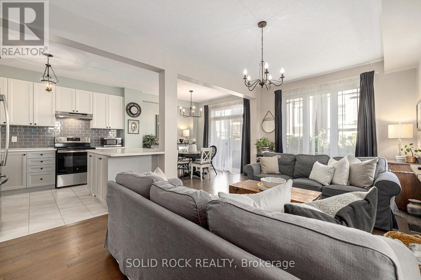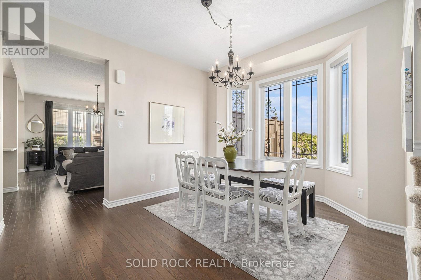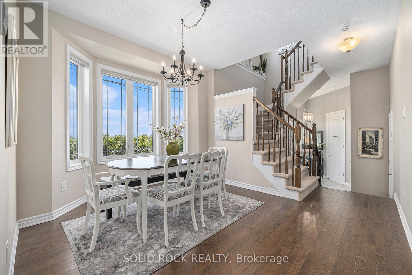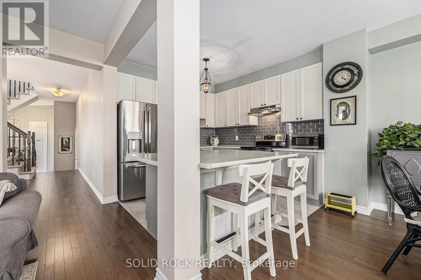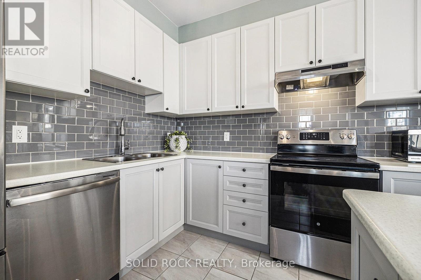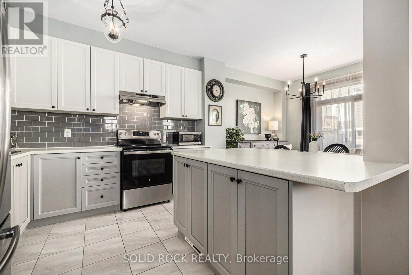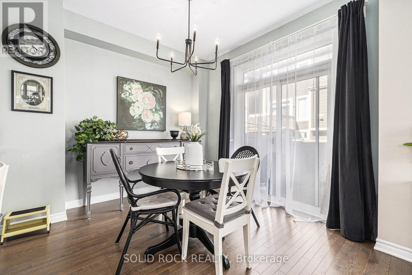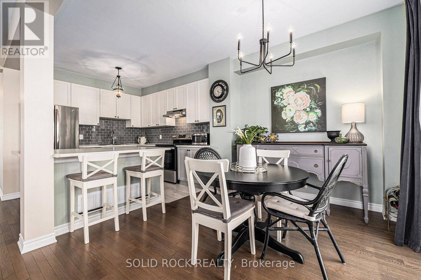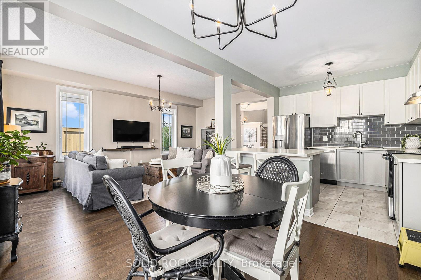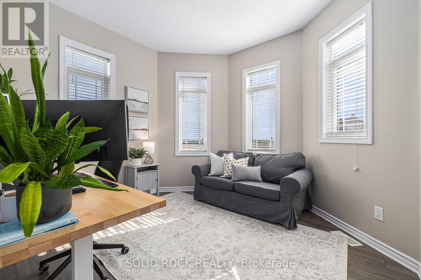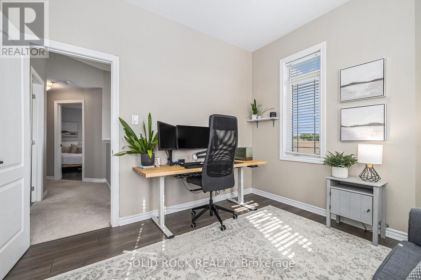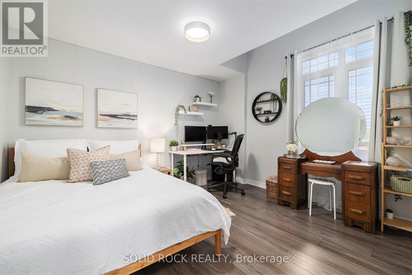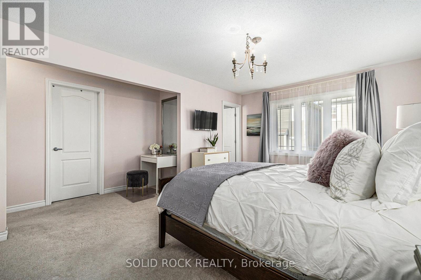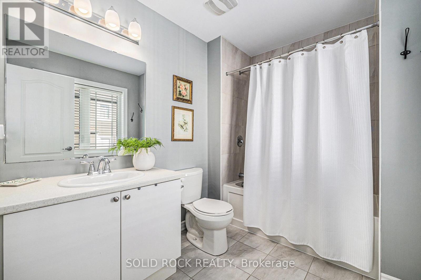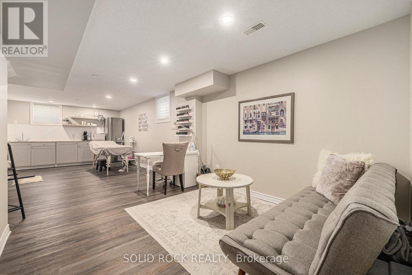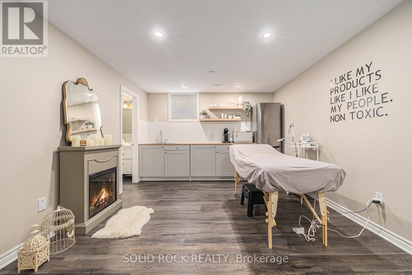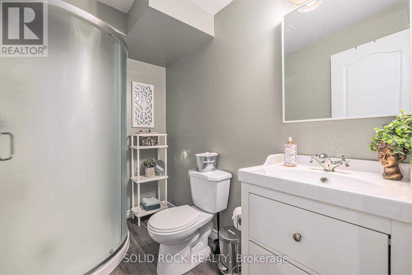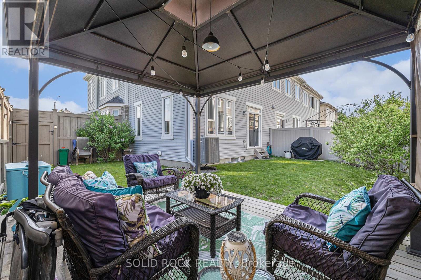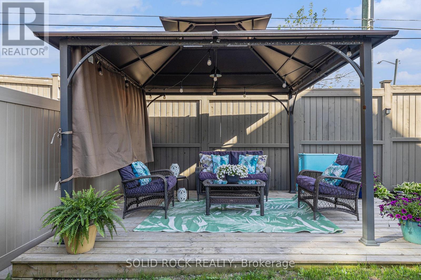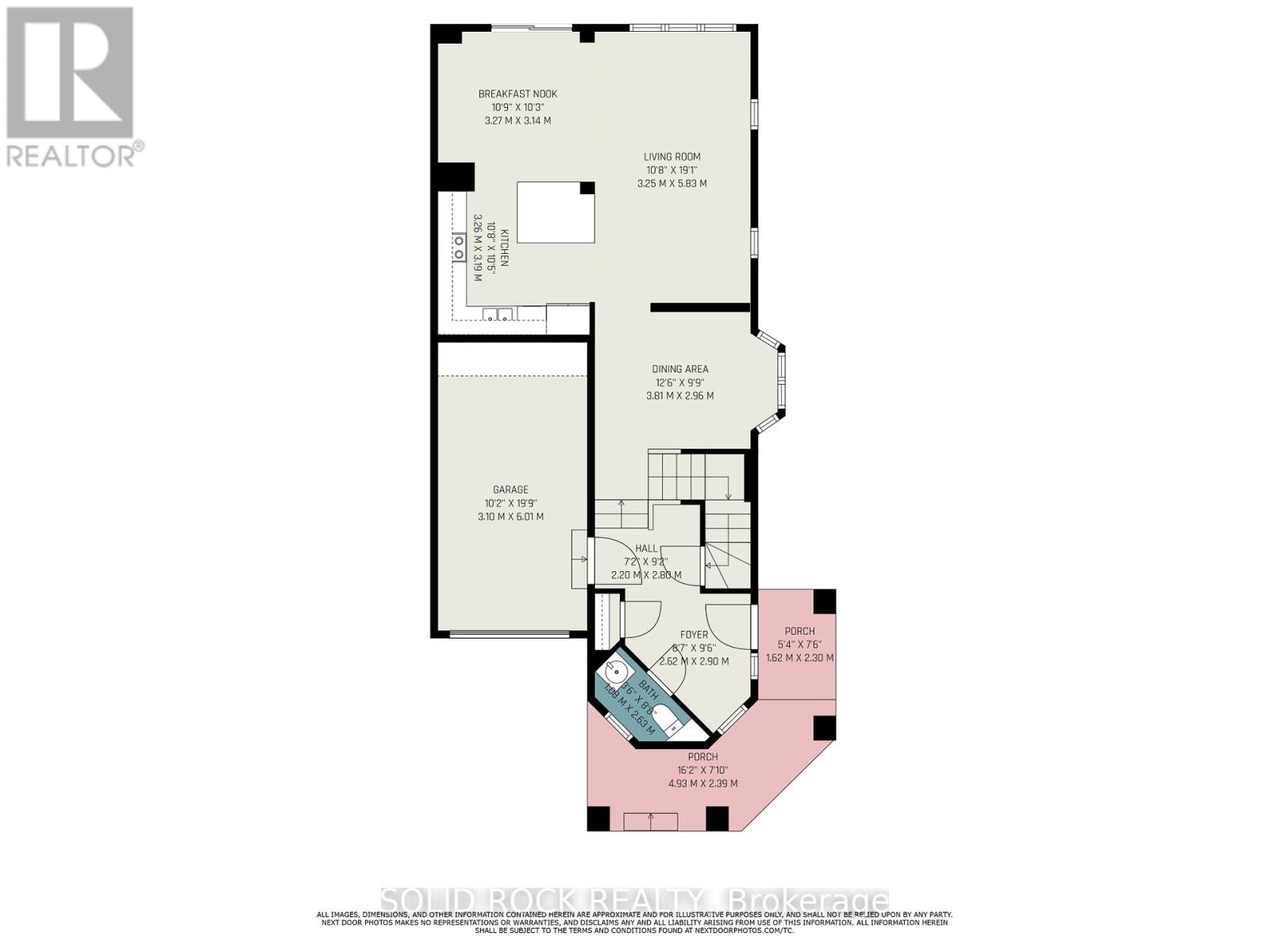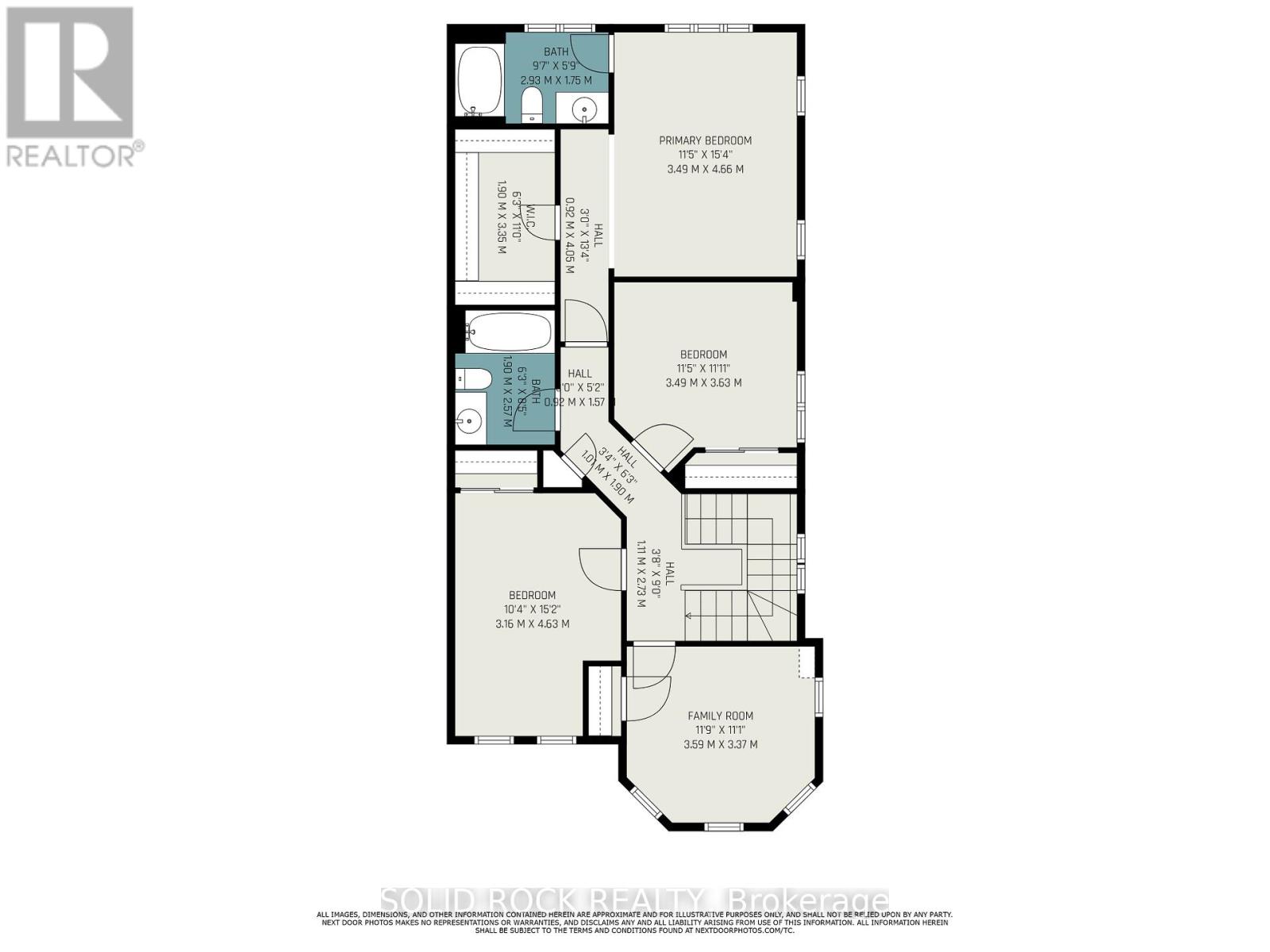508 Acceptance Place Ottawa, Ontario K2M 2T6
$725,000
Spacious End-Unit Townhome in Desirable Emerald Meadows! Welcome to this beautifully maintained end-unit townhome in the sought-after Emerald Meadows neighbourhood of Kanata. This spacious and bright home features impressive 11-foot ceilings in the foyer, complete with a convenient powder room...perfect for welcoming guests! Enjoy elegant entertaining in the separate formal dining room, or gather in the heart of the home: the open-concept kitchen with a large island, generous breakfast area, and adjacent family room ideal for both everyday living and hosting. Upstairs, you'll find 4 good-sized bedrooms, including a primary suite with a walk-in closet and a private ensuite. The fully finished lower level adds incredible versatility, featuring built-in cabinetry, a sink, fridge, and a full 3-piece bathroom with walk-in shower perfect for multigenerational living, a teen retreat, or a home-based business. Step outside to your fully fenced backyard oasis, complete with a gazebo, ideal for relaxing or entertaining in privacy. Located just minutes from top-rated schools, parks, shopping, and scenic bike trails, this home offers the perfect blend of comfort, convenience, and space. Don't miss your chance to call this one home! (id:49269)
Open House
This property has open houses!
2:00 pm
Ends at:4:00 pm
2:00 pm
Ends at:4:00 pm
Property Details
| MLS® Number | X12156054 |
| Property Type | Single Family |
| Community Name | 9010 - Kanata - Emerald Meadows/Trailwest |
| AmenitiesNearBy | Public Transit, Schools, Park |
| CommunityFeatures | School Bus |
| Features | Irregular Lot Size |
| ParkingSpaceTotal | 3 |
Building
| BathroomTotal | 4 |
| BedroomsAboveGround | 4 |
| BedroomsTotal | 4 |
| Age | 6 To 15 Years |
| Appliances | Water Heater - Tankless, Garage Door Opener Remote(s), Dishwasher, Dryer, Hood Fan, Stove, Washer, Refrigerator |
| BasementDevelopment | Finished |
| BasementType | N/a (finished) |
| ConstructionStyleAttachment | Attached |
| CoolingType | Central Air Conditioning |
| ExteriorFinish | Stone, Vinyl Siding |
| FoundationType | Block |
| HalfBathTotal | 1 |
| HeatingFuel | Natural Gas |
| HeatingType | Forced Air |
| StoriesTotal | 2 |
| SizeInterior | 1500 - 2000 Sqft |
| Type | Row / Townhouse |
| UtilityWater | Municipal Water |
Parking
| Attached Garage | |
| Garage | |
| Inside Entry |
Land
| Acreage | No |
| FenceType | Fenced Yard |
| LandAmenities | Public Transit, Schools, Park |
| Sewer | Sanitary Sewer |
| SizeDepth | 81 Ft ,10 In |
| SizeFrontage | 33 Ft ,10 In |
| SizeIrregular | 33.9 X 81.9 Ft |
| SizeTotalText | 33.9 X 81.9 Ft |
Rooms
| Level | Type | Length | Width | Dimensions |
|---|---|---|---|---|
| Second Level | Bedroom 4 | 3.47 m | 3.29 m | 3.47 m x 3.29 m |
| Second Level | Bathroom | 2.53 m | 1.58 m | 2.53 m x 1.58 m |
| Second Level | Primary Bedroom | 4.82 m | 3.6 m | 4.82 m x 3.6 m |
| Second Level | Bathroom | 2.68 m | 1.95 m | 2.68 m x 1.95 m |
| Second Level | Bedroom 2 | 3.66 m | 3.35 m | 3.66 m x 3.35 m |
| Second Level | Bedroom 3 | 3.29 m | 3.12 m | 3.29 m x 3.12 m |
| Basement | Family Room | 8.23 m | 3.5 m | 8.23 m x 3.5 m |
| Basement | Bathroom | 2.16 m | 1.55 m | 2.16 m x 1.55 m |
| Ground Level | Foyer | 3.05 m | 2.44 m | 3.05 m x 2.44 m |
| Ground Level | Bathroom | 1.89 m | 1.07 m | 1.89 m x 1.07 m |
| Ground Level | Dining Room | 3.65 m | 3.35 m | 3.65 m x 3.35 m |
| Ground Level | Kitchen | 2.71 m | 2.44 m | 2.71 m x 2.44 m |
| Ground Level | Eating Area | 3.6 m | 2.77 m | 3.6 m x 2.77 m |
| Ground Level | Living Room | 5.49 m | 3.35 m | 5.49 m x 3.35 m |
Interested?
Contact us for more information

