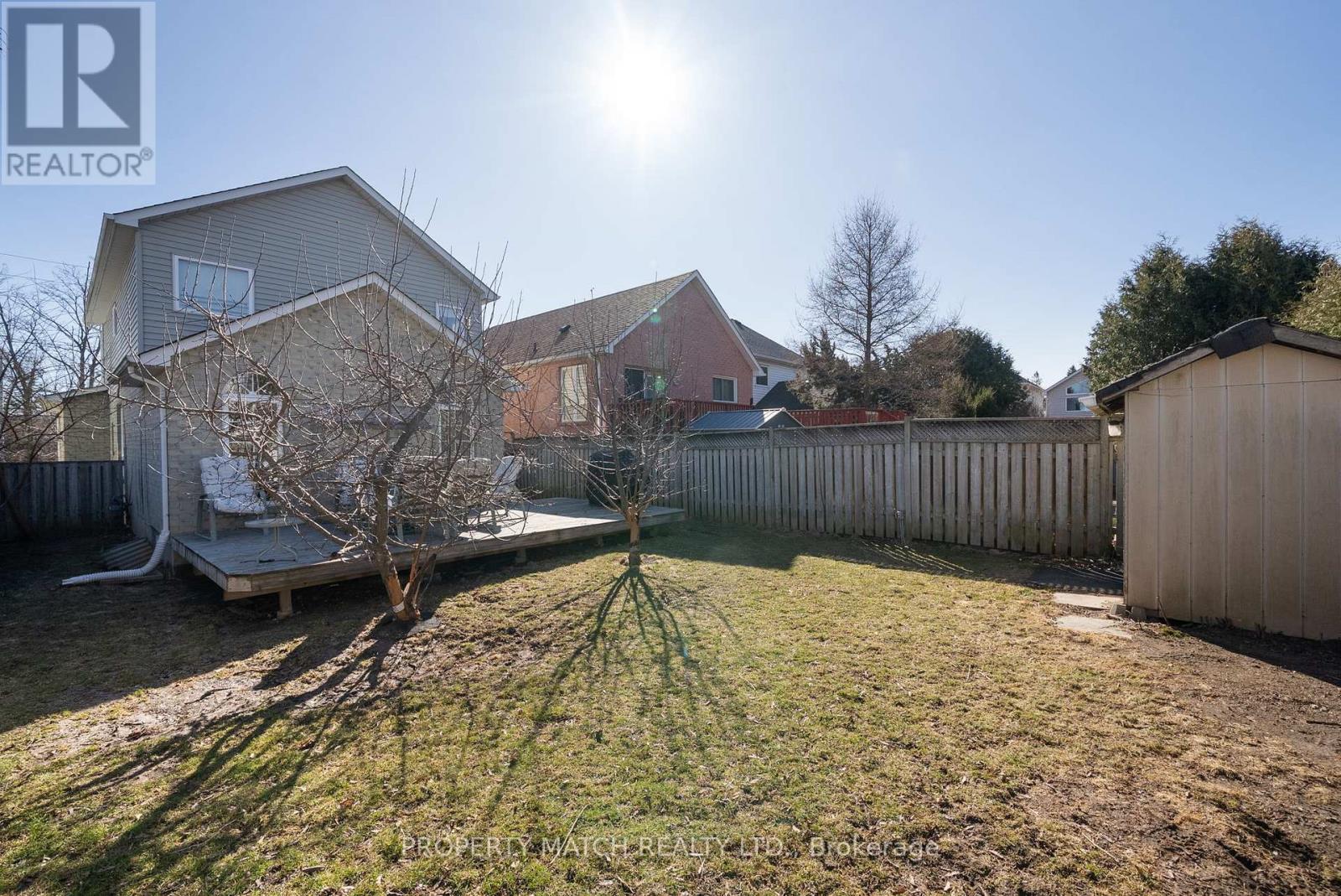4 Bedroom
4 Bathroom
2000 - 2500 sqft
Fireplace
Central Air Conditioning
Forced Air
$874,900
Welcome to 508 Hartgrove Lane, a fully detached 3-bedroom home in a sought-after pocket of North Oshawa. Tucked away on a quiet, family-friendly street, this home offers both comfort and convenience. Schools, shopping, parks, and everything else you need are just 10 minutes away.Step inside to a freshly updated main floor featuring a modern kitchen with quartz countertops, gas stove, stainless steel appliances, and sleek new cupboards with a matching backsplash. The tile flooring runs throughout the main level, giving a cohesive and stylish look. Updated lighting adds a bright, contemporary feel to the living spaces.The family room walks out to a large deck, perfect for outdoor dining or just enjoying your morning coffee under the apple trees. Yes, there are two mature apple trees in the backyard, adding charm and a little something extra. Upstairs, the bedrooms are bright, clean, and move-in ready. The primary suite includes a 4-piece ensuite and plenty of room to unwind.The fully finished basement makes this home incredibly versatile. It includes a separate bedroom, 3-piece ensuite bathroom, kitchen, and a spacious living room ideal as an in-law suite, teen retreat, or guest area. Double car garage and private driveway with parking for 4 cars complete the package. Nearby schools include: Monsignor Paul Dwyer Catholic High School, R.S. McLaughlin Collegiate, and Adelaide McLaughlin Public School. This home is the total package, quiet location, smart layout, great updates, and room for extended family. (id:49269)
Property Details
|
MLS® Number
|
E12056197 |
|
Property Type
|
Single Family |
|
Community Name
|
Eastdale |
|
AmenitiesNearBy
|
Park, Schools |
|
CommunityFeatures
|
Community Centre |
|
Features
|
Conservation/green Belt, In-law Suite |
|
ParkingSpaceTotal
|
6 |
|
Structure
|
Deck, Shed |
Building
|
BathroomTotal
|
4 |
|
BedroomsAboveGround
|
3 |
|
BedroomsBelowGround
|
1 |
|
BedroomsTotal
|
4 |
|
Amenities
|
Fireplace(s) |
|
Appliances
|
Garage Door Opener Remote(s), Water Heater, Dishwasher, Freezer, Microwave, Stove, Refrigerator |
|
BasementDevelopment
|
Finished |
|
BasementType
|
N/a (finished) |
|
ConstructionStyleAttachment
|
Detached |
|
CoolingType
|
Central Air Conditioning |
|
ExteriorFinish
|
Brick, Vinyl Siding |
|
FireplacePresent
|
Yes |
|
FireplaceTotal
|
1 |
|
FlooringType
|
Hardwood, Laminate |
|
FoundationType
|
Poured Concrete |
|
HalfBathTotal
|
1 |
|
HeatingFuel
|
Natural Gas |
|
HeatingType
|
Forced Air |
|
StoriesTotal
|
2 |
|
SizeInterior
|
2000 - 2500 Sqft |
|
Type
|
House |
|
UtilityWater
|
Municipal Water |
Parking
Land
|
Acreage
|
No |
|
LandAmenities
|
Park, Schools |
|
Sewer
|
Sanitary Sewer |
|
SizeDepth
|
127 Ft ,8 In |
|
SizeFrontage
|
33 Ft ,4 In |
|
SizeIrregular
|
33.4 X 127.7 Ft |
|
SizeTotalText
|
33.4 X 127.7 Ft |
|
ZoningDescription
|
R1-e(2) |
Rooms
| Level |
Type |
Length |
Width |
Dimensions |
|
Second Level |
Primary Bedroom |
4.3 m |
4.3 m |
4.3 m x 4.3 m |
|
Second Level |
Bedroom 2 |
3.9 m |
3 m |
3.9 m x 3 m |
|
Second Level |
Bedroom 3 |
3.15 m |
3.044 m |
3.15 m x 3.044 m |
|
Basement |
Kitchen |
8.77 m |
3.11 m |
8.77 m x 3.11 m |
|
Basement |
Bedroom 4 |
3.24 m |
4.45 m |
3.24 m x 4.45 m |
|
Main Level |
Living Room |
6.61 m |
3.19 m |
6.61 m x 3.19 m |
|
Main Level |
Dining Room |
6.61 m |
3.19 m |
6.61 m x 3.19 m |
|
Main Level |
Family Room |
4.54 m |
3.25 m |
4.54 m x 3.25 m |
|
Main Level |
Kitchen |
2.1 m |
4.41 m |
2.1 m x 4.41 m |
https://www.realtor.ca/real-estate/28107035/508-hartgrove-lane-oshawa-eastdale-eastdale









































