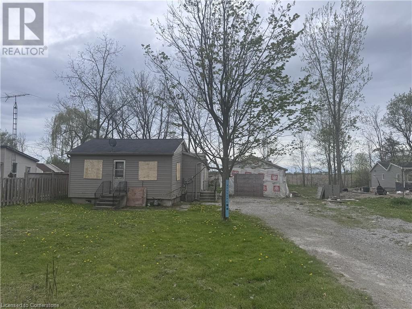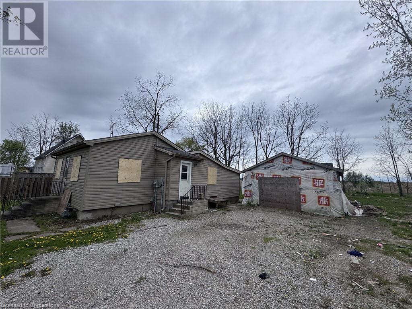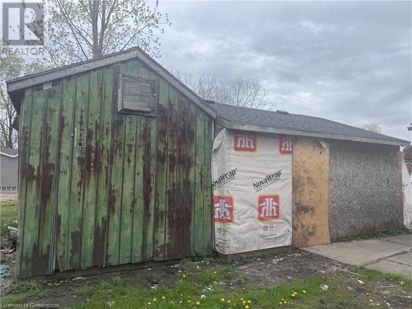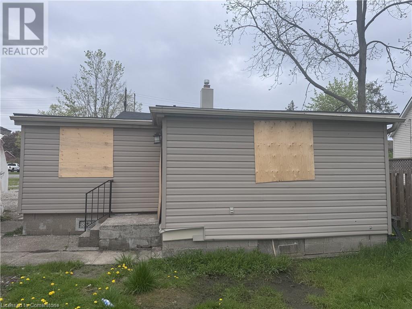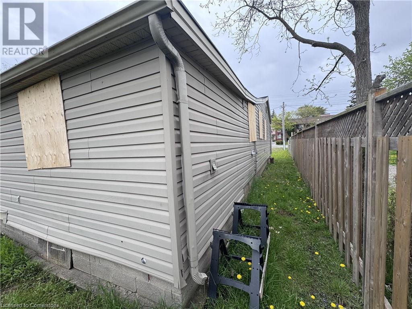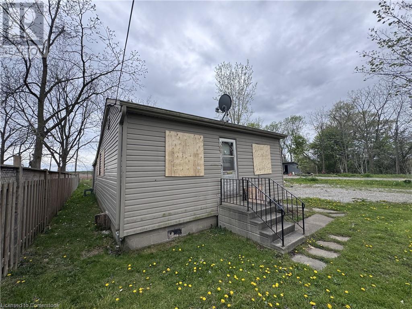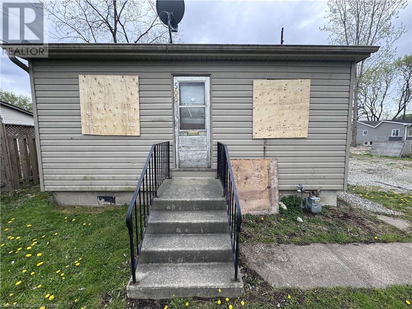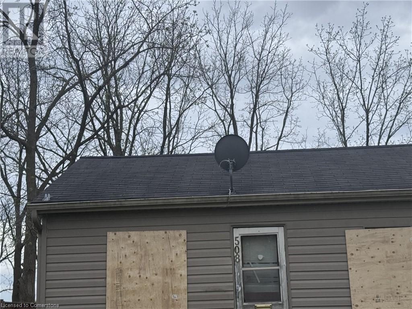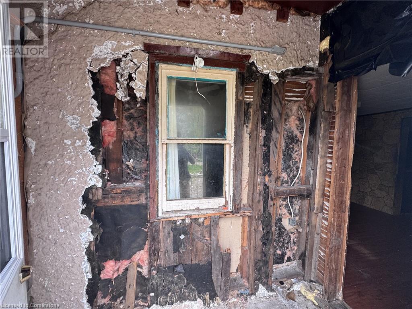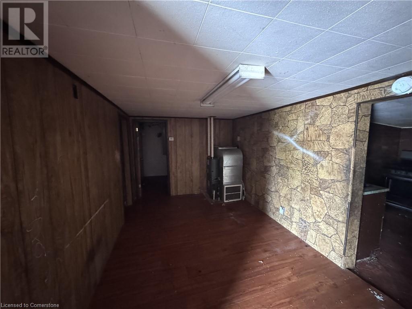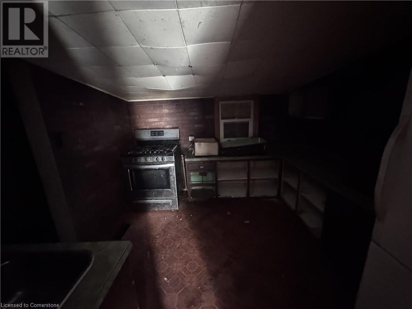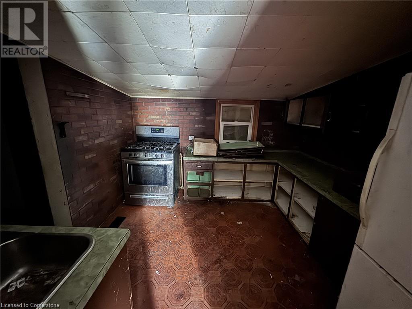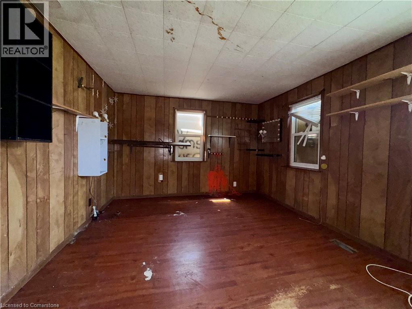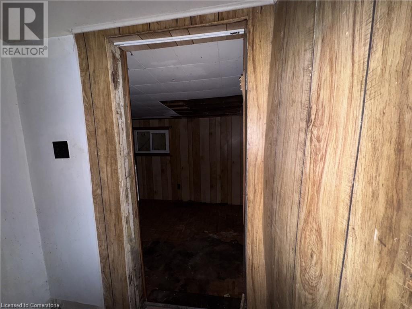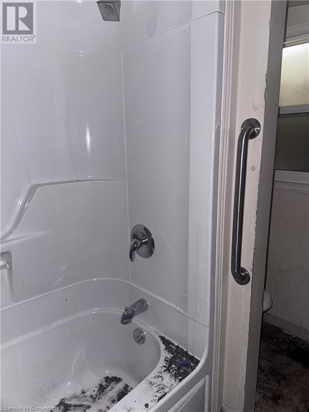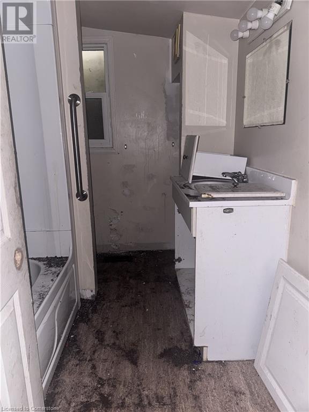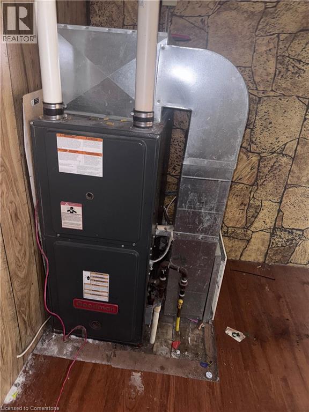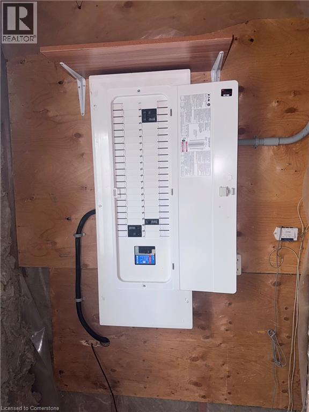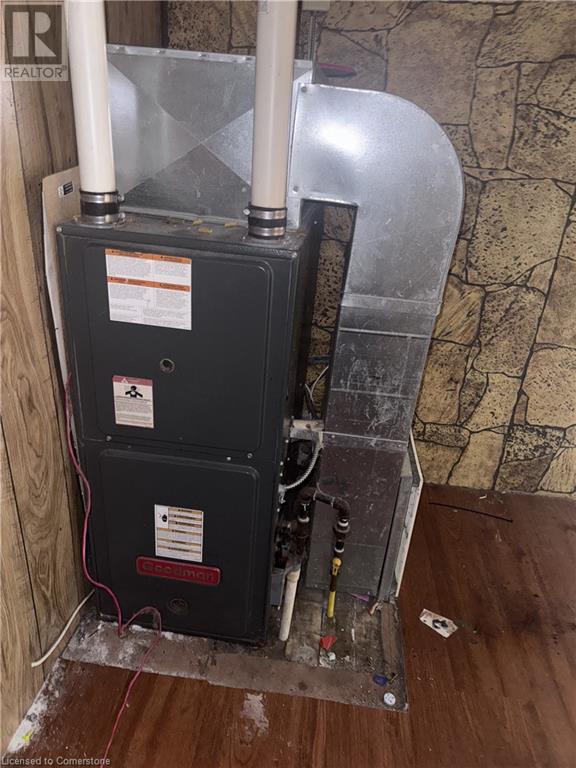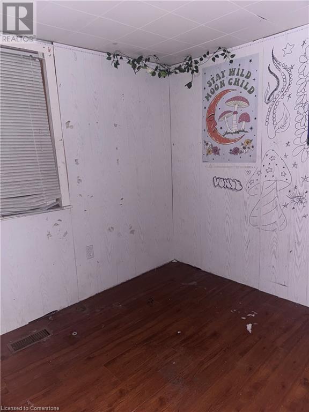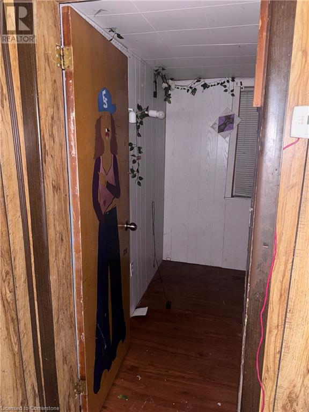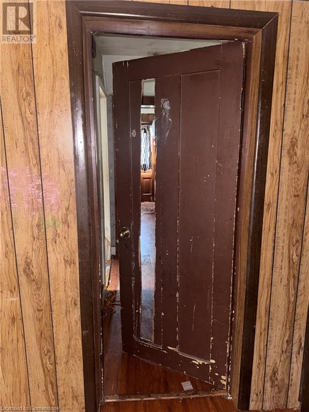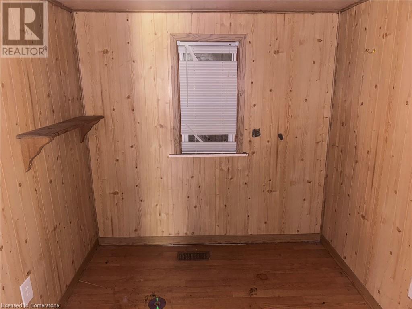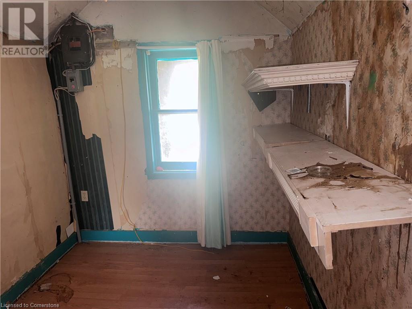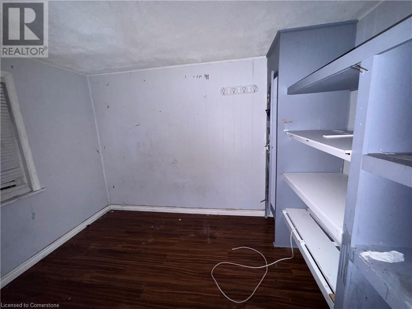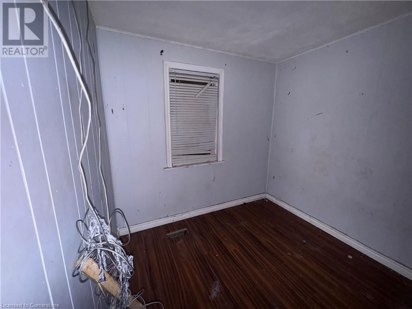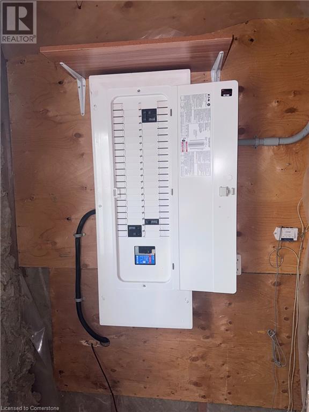416-218-8800
admin@hlfrontier.com
508 Main Street E Dunnville, Ontario N1A 2W5
4 Bedroom
1 Bathroom
990 sqft
Bungalow
None
Forced Air
$299,900
Property being sold under Power of Sale and in AS IS condition. No representations or warranties are made of any kind by the Seller. All offers must attach Schedules B and C. ALL offers must follow the Sample offer attached to the MLS. 48 Business hour Irrevocable required. Offers considered anytime. Call LA if any questions. (id:49269)
Property Details
| MLS® Number | 40737471 |
| Property Type | Single Family |
| Features | Crushed Stone Driveway |
| ParkingSpaceTotal | 5 |
Building
| BathroomTotal | 1 |
| BedroomsAboveGround | 4 |
| BedroomsTotal | 4 |
| ArchitecturalStyle | Bungalow |
| BasementDevelopment | Unfinished |
| BasementType | Crawl Space (unfinished) |
| ConstructionStyleAttachment | Detached |
| CoolingType | None |
| ExteriorFinish | Vinyl Siding |
| FoundationType | Block |
| HeatingFuel | Natural Gas |
| HeatingType | Forced Air |
| StoriesTotal | 1 |
| SizeInterior | 990 Sqft |
| Type | House |
| UtilityWater | Municipal Water |
Parking
| Detached Garage |
Land
| AccessType | Road Access |
| Acreage | No |
| Sewer | Municipal Sewage System |
| SizeDepth | 132 Ft |
| SizeFrontage | 66 Ft |
| SizeTotalText | Under 1/2 Acre |
| ZoningDescription | D A4b |
Rooms
| Level | Type | Length | Width | Dimensions |
|---|---|---|---|---|
| Main Level | Bedroom | 7'9'' x 7'0'' | ||
| Main Level | Bedroom | 7'5'' x 8'9'' | ||
| Main Level | Bedroom | 7'4'' x 7'2'' | ||
| Main Level | Primary Bedroom | 10'2'' x 7'7'' | ||
| Main Level | 4pc Bathroom | 8'6'' x 6'6'' | ||
| Main Level | Utility Room | 5'5'' x 6'6'' | ||
| Main Level | Laundry Room | 8'10'' x 14'3'' | ||
| Main Level | Living Room | 12'6'' x 10'8'' | ||
| Main Level | Kitchen | 9'5'' x 10'1'' | ||
| Main Level | Dining Room | 8'11'' x 17'3'' |
https://www.realtor.ca/real-estate/28416706/508-main-street-e-dunnville
Interested?
Contact us for more information

