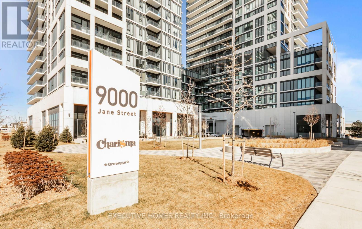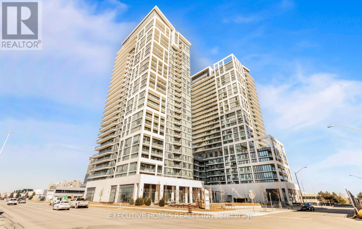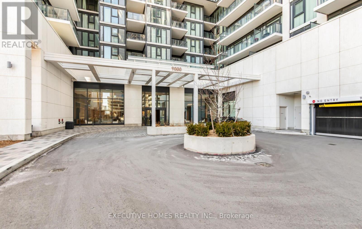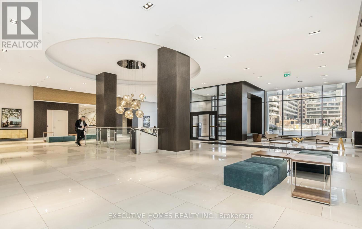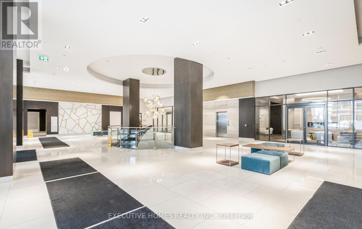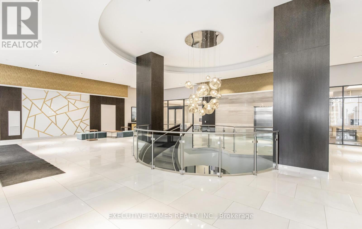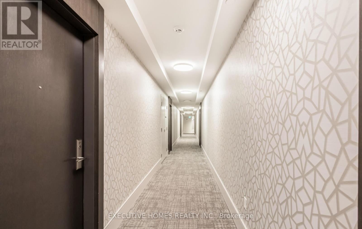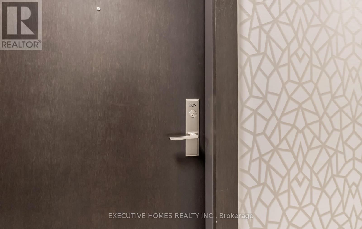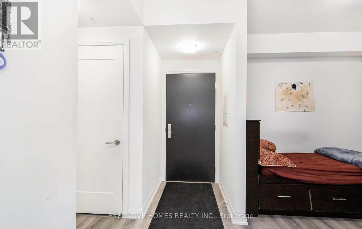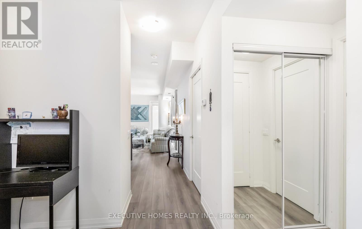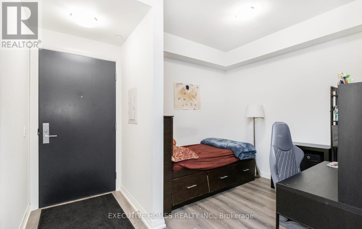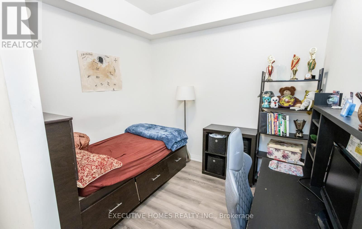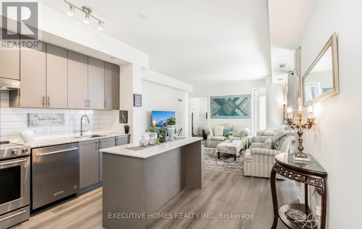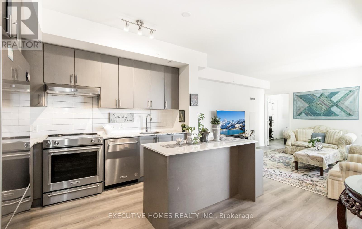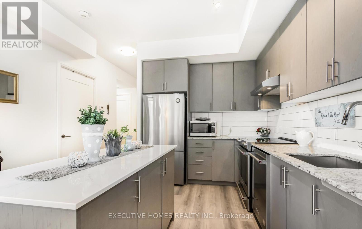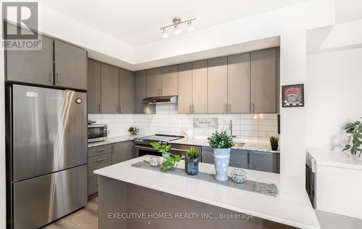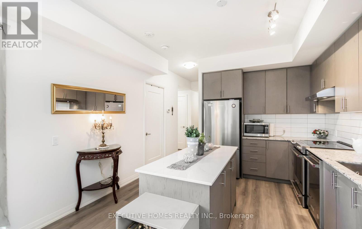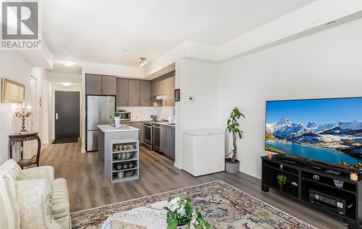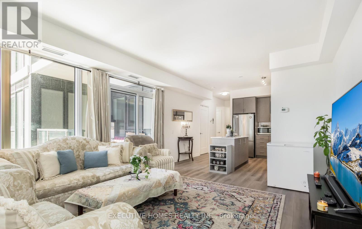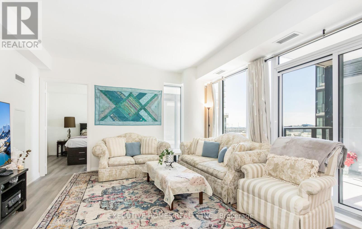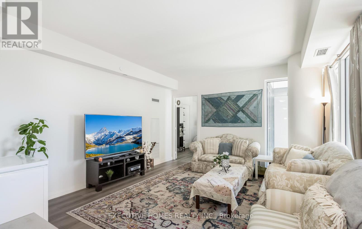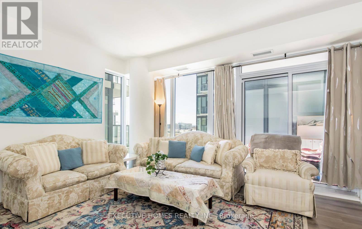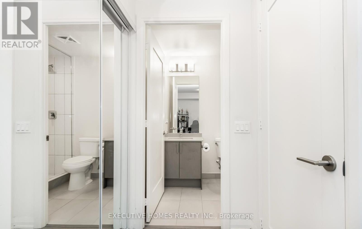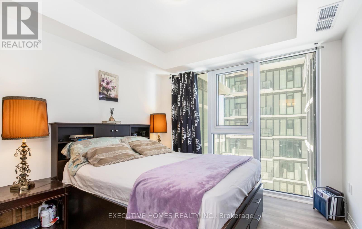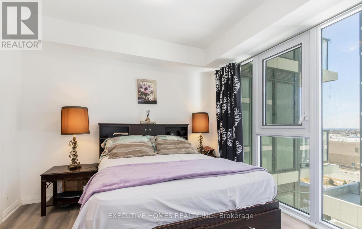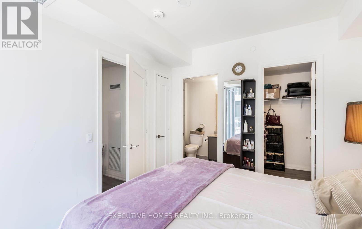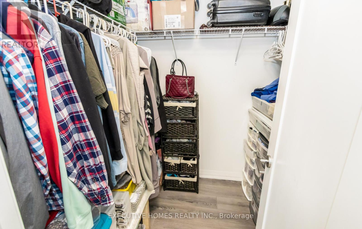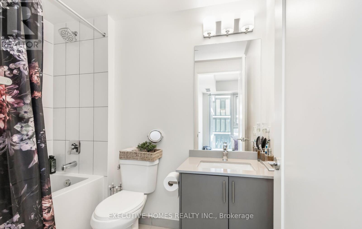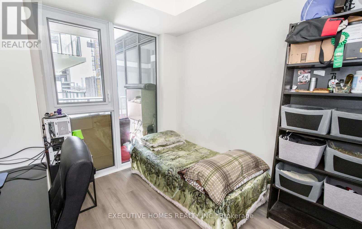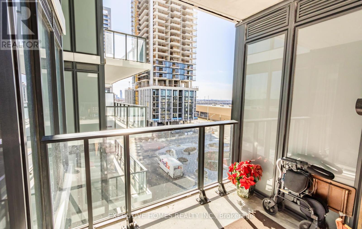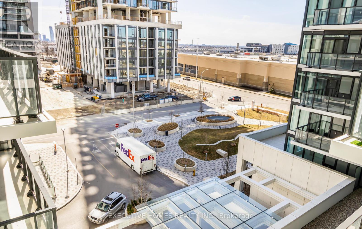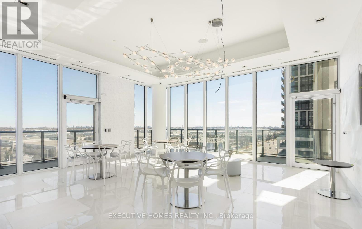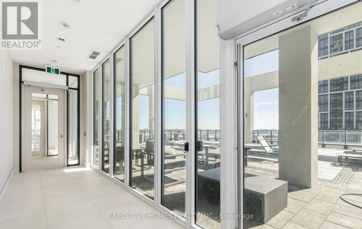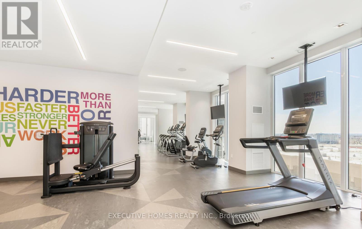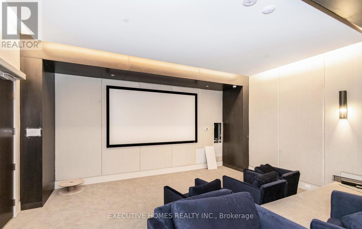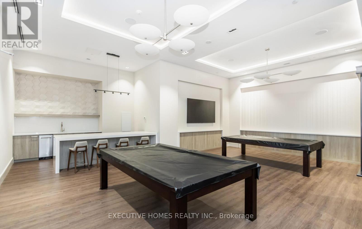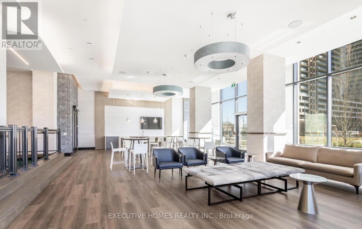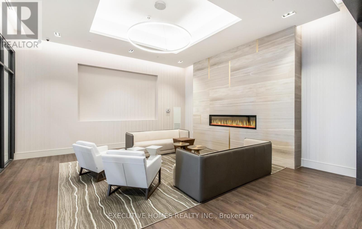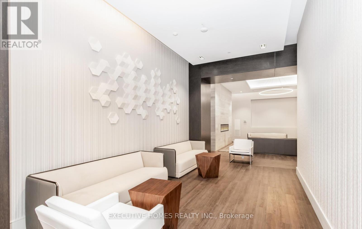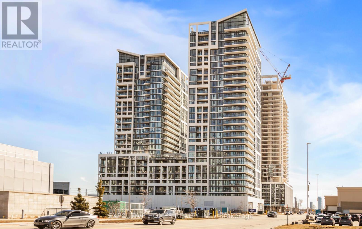509 - 9000 Jane Street Vaughan, Ontario L4K 2M9
$919,900Maintenance,
$745.03 Monthly
Maintenance,
$745.03 MonthlyStunning luxury unit rarely available! This beautiful unit of over 1000 sqft offers an incredible layout with an elegant kitchen, open concept dining and living room walking out to a balcony of over 150 sqft*! Possible 3rd Bedroom You Will Be Amazed From The Moment You Enter. Prime bdrm offers a 3pc Ensuite and walk-in closet! Along with a second bdrm and den for convenient living! A Cooks Dream Kitchen With Top Of The Line Appliances! Centre Island! Building has incredible amenities including a billiards room, rec/party room, gym, sauna and rooftop pool! Located in a prime area of Vaughan!!This Gorgeous, Spacious And Sun-Filled Suite Offers An Abundance Of Natural Lighting With Beautiful Views Perfect To Capture Every Sunset! 2 Large Bedrooms, 2 Full Baths, Upgraded Ensuite, Walk-In Closet, Smooth 9 Ft Ceilings Fantastic Colour Scheme Everything White & Bright! No Quality Spared One Of Most Desirable Locations This Gorgeous, Spacious And Sun-Filled Suite Offers An Abundance Of Natural Lighting With Beautiful West Views Perfect To Capture Every Sunset! 2 Large Bedrooms, 2 Full Baths, Upgraded Ensuite, Walk-In Closet, Smooth 9 Ft Ceilings Fantastic Colour Scheme Everything White & Bright! No Quality Spared One Of Most Desirable Locations*** Must See *** **** EXTRAS **** The Seller Spent over $10k on Upgrades. (id:49269)
Property Details
| MLS® Number | N8320308 |
| Property Type | Single Family |
| Community Name | Concord |
| Community Features | Pet Restrictions |
| Features | Balcony |
| Parking Space Total | 1 |
| Pool Type | Outdoor Pool |
Building
| Bathroom Total | 2 |
| Bedrooms Above Ground | 2 |
| Bedrooms Below Ground | 1 |
| Bedrooms Total | 3 |
| Amenities | Security/concierge, Exercise Centre, Visitor Parking, Party Room, Storage - Locker |
| Appliances | Dishwasher, Dryer, Refrigerator, Stove, Washer |
| Cooling Type | Central Air Conditioning |
| Exterior Finish | Brick |
| Heating Fuel | Natural Gas |
| Heating Type | Forced Air |
| Type | Apartment |
Parking
| Underground |
Land
| Acreage | No |
Rooms
| Level | Type | Length | Width | Dimensions |
|---|---|---|---|---|
| Main Level | Living Room | 4.2 m | 8.05 m | 4.2 m x 8.05 m |
| Main Level | Dining Room | 4.2 m | 8.05 m | 4.2 m x 8.05 m |
| Main Level | Kitchen | Measurements not available | ||
| Main Level | Primary Bedroom | 3.41 m | 3.16 m | 3.41 m x 3.16 m |
| Main Level | Bedroom | 2.74 m | 3.04 m | 2.74 m x 3.04 m |
| Main Level | Laundry Room | Measurements not available | ||
| Main Level | Bathroom | Measurements not available | ||
| Main Level | Den | 2.43 m | 2.86 m | 2.43 m x 2.86 m |
https://www.realtor.ca/real-estate/26867720/509-9000-jane-street-vaughan-concord
Interested?
Contact us for more information

