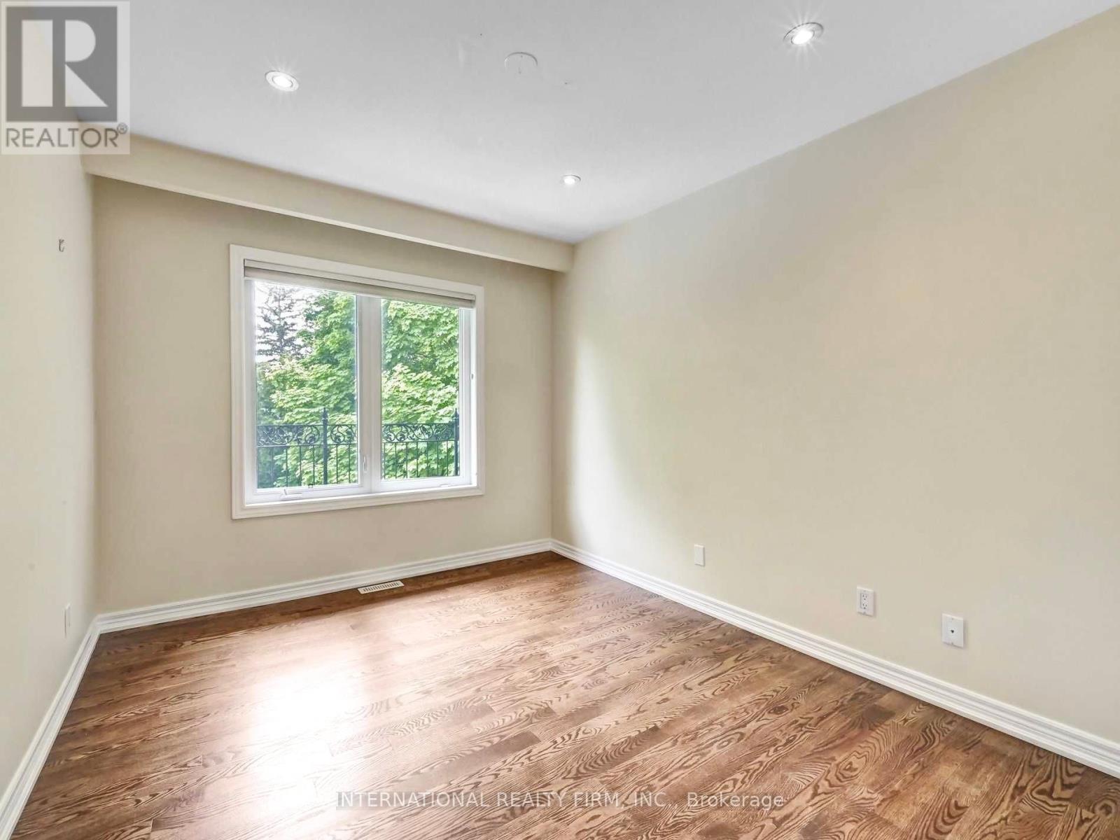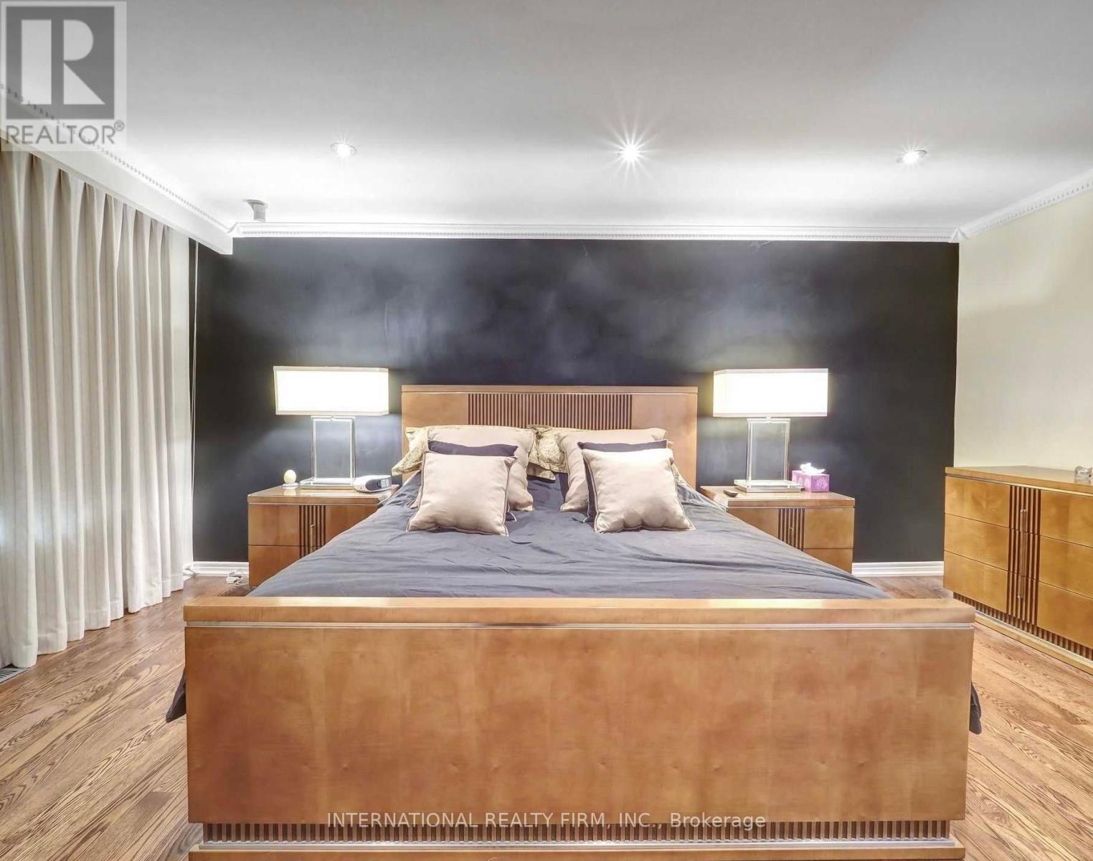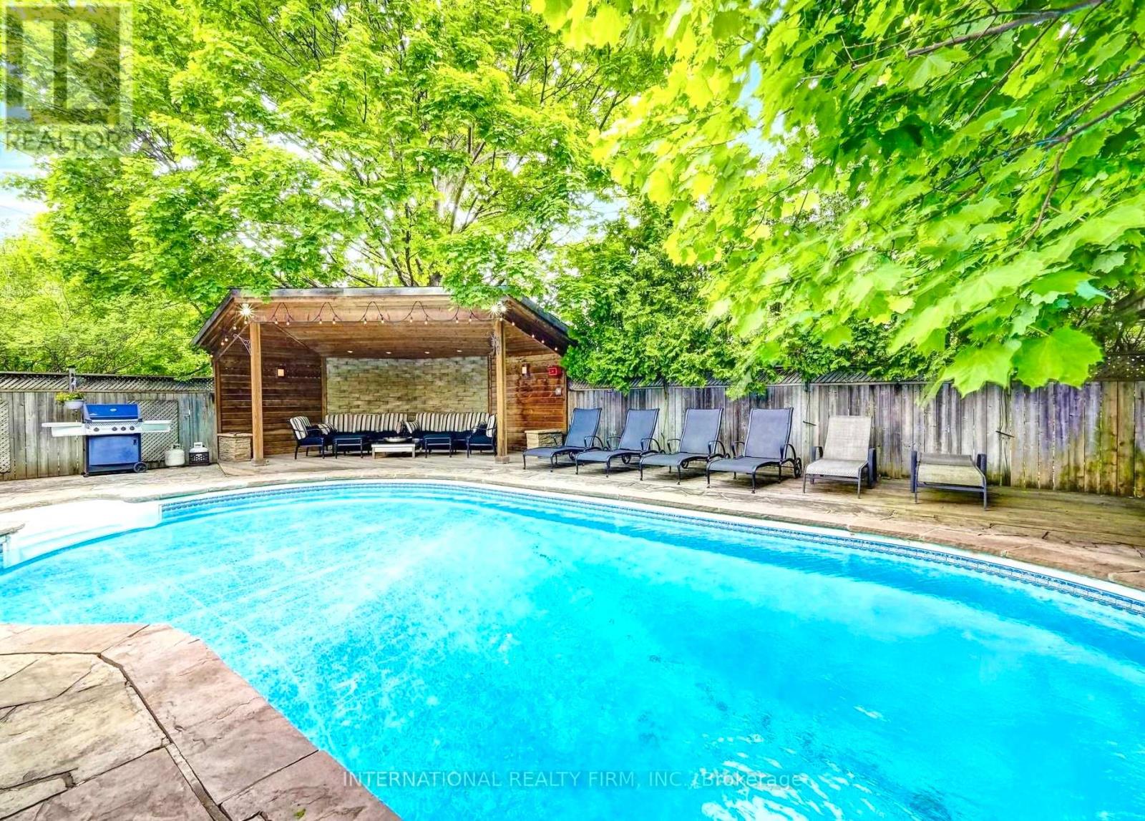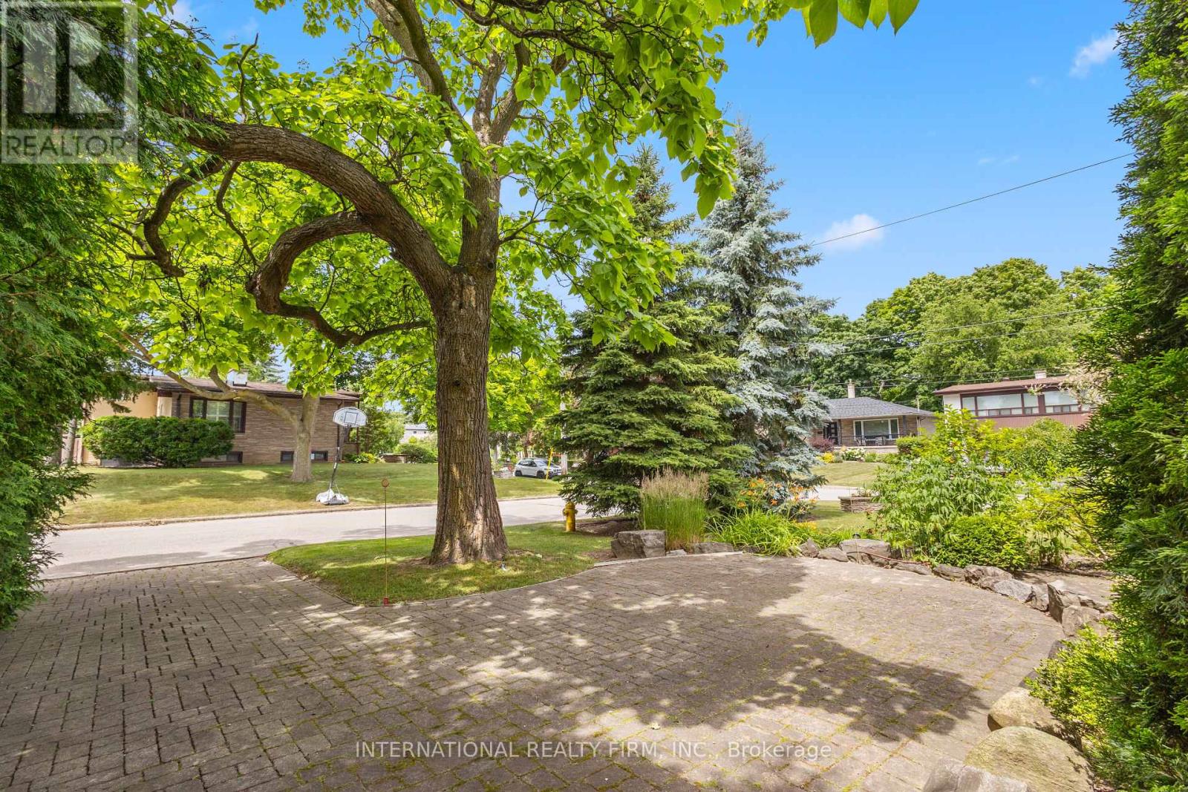51 Blue Forest Drive Toronto, Ontario M3H 4W6
$2,188,888
*Rare & Exquisite - This Exceedingly Large 4+1 Bedroom Corner Lot Is Nestled On One Of The City's Most Prestigious And Sought After Streets - Blue Forest Drive! This Renovated Masterpiece Is An Entertainer's Paradise, Featuring A Secluded Resort-Style Backyard With A Heated In-Ground Salt Water Pool, Wet Bar With Draught Beer Faucet, Natural Gas Fire Pit And Pool Shed. The Home's Interior Showcases A Striking Slanted Roof, Creating Dramatic Elevated Ceiling Heights. Every Floor Enjoys Remarkably High Ceilings, Including The Basement. The Open Concept Layout Is Spectacular, Featuring A High-End Gourmet Kitchen That Flows Into An Elegant Great Room With A 2-Way Gas Fireplace. Upstairs, The Spacious Bedrooms Offer Breathtaking Views Of The Pool And Lush Gardens. The Expansive Master Suite Features A Romantic Balcony, Perfect For Savouring A Morning Coffee In Tranquility. The Master Also Includes A Luxurious Ensuite Bathroom And Walk-In Closet. This Hidden Gem Offers Numerous Areas For Entertaining; A Large Family Room And Office/5th Bedroom Are Located On A Split Level, Leading To The Generous Finished Basement With Additional Living Space. Meticulously Maintained, This Home Presents Some of The Most Spectacular Views In The Bathurst Manor Neighbourhood, Overlooking One-Of-A-Kind Private, Professionally Landscaped Gardens And A Neighbouring Architectural Masterpiece By World-Famous Modernist Architects, Jack Klein & Henry Sears. The Property Features Two Separate Driveways (A Private Double-Driveway At The Front Of The Property & Driveway At The Side Of The House - Providing 9 Parking Spaces) And An Additional Patio Adjacent To The Kitchen. Don't Miss The Chance To Own 1 Of The Most Desirable And Premium Lots In The Area! Close 2 Allen Rd/401, Yorkdale, Restaurants, Hospitals, Parks, Earl Bales, Forest Valley, Trails, Community Centres And Places Of Worship. Top Private Schools In Area - Also In District For William Lyon Mackenzie/C H Best/Wilmington ES Public Schools. **** EXTRAS **** Washer/Dyer, Stainless Steel Appliances - 2X Fridges, Freezer, Stove, Dishwasher, All Elfs/Window Coverings, Pool Equipment/Water Heater, Wet Bar, Pool Shed, Gas Fire Pit, TVs, Hunter Douglas Blinds, Central Vac. One-of-a-kind Landscaping. (id:49269)
Open House
This property has open houses!
2:00 pm
Ends at:4:00 pm
Property Details
| MLS® Number | C8486052 |
| Property Type | Single Family |
| Community Name | Bathurst Manor |
| Amenities Near By | Hospital, Park, Public Transit, Schools |
| Features | Wooded Area |
| Parking Space Total | 9 |
| Pool Type | Inground Pool |
| Structure | Deck, Porch |
Building
| Bathroom Total | 3 |
| Bedrooms Above Ground | 5 |
| Bedrooms Total | 5 |
| Appliances | Central Vacuum |
| Basement Development | Finished |
| Basement Type | N/a (finished) |
| Construction Style Attachment | Detached |
| Construction Style Split Level | Sidesplit |
| Cooling Type | Central Air Conditioning |
| Exterior Finish | Brick |
| Fireplace Present | Yes |
| Foundation Type | Concrete |
| Heating Fuel | Natural Gas |
| Heating Type | Forced Air |
| Type | House |
| Utility Water | Municipal Water |
Parking
| Garage |
Land
| Acreage | No |
| Land Amenities | Hospital, Park, Public Transit, Schools |
| Landscape Features | Landscaped |
| Sewer | Sanitary Sewer |
| Size Irregular | 130.13 X 65.02 Ft |
| Size Total Text | 130.13 X 65.02 Ft |
Rooms
| Level | Type | Length | Width | Dimensions |
|---|---|---|---|---|
| Basement | Laundry Room | 3.76 m | 3.44 m | 3.76 m x 3.44 m |
| Basement | Family Room | 8.84 m | 5.04 m | 8.84 m x 5.04 m |
| Main Level | Living Room | 5.57 m | 4.02 m | 5.57 m x 4.02 m |
| Main Level | Kitchen | 4.53 m | 3.59 m | 4.53 m x 3.59 m |
| Main Level | Dining Room | 4.4 m | 3.64 m | 4.4 m x 3.64 m |
| Upper Level | Bedroom | 3.63 m | 3.94 m | 3.63 m x 3.94 m |
| Upper Level | Bedroom 2 | 3.54 m | 3.94 m | 3.54 m x 3.94 m |
| Upper Level | Bedroom 3 | 3.47 m | 2.95 m | 3.47 m x 2.95 m |
| Upper Level | Primary Bedroom | 5.65 m | 3.91 m | 5.65 m x 3.91 m |
| In Between | Family Room | 4.44 m | 5.28 m | 4.44 m x 5.28 m |
| In Between | Office | 4.44 m | 2.82 m | 4.44 m x 2.82 m |
https://www.realtor.ca/real-estate/27101800/51-blue-forest-drive-toronto-bathurst-manor
Interested?
Contact us for more information








































