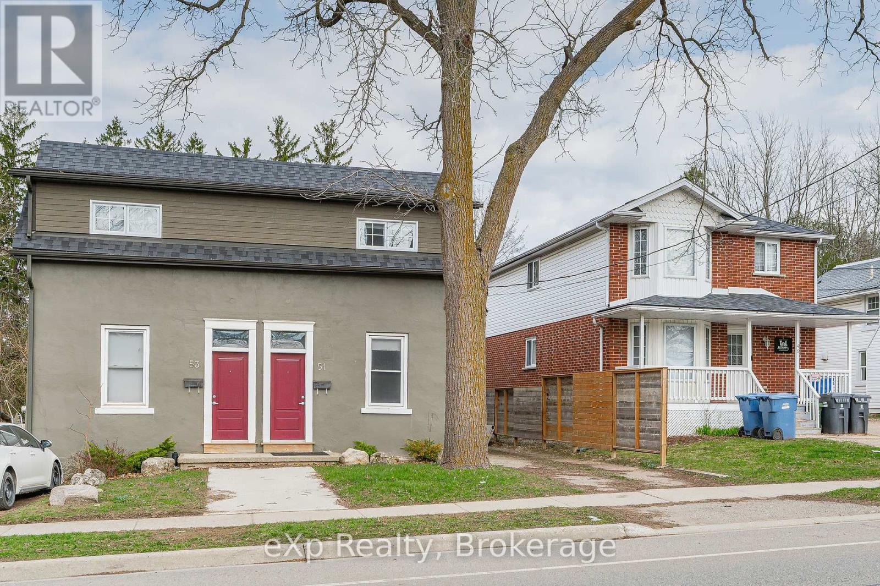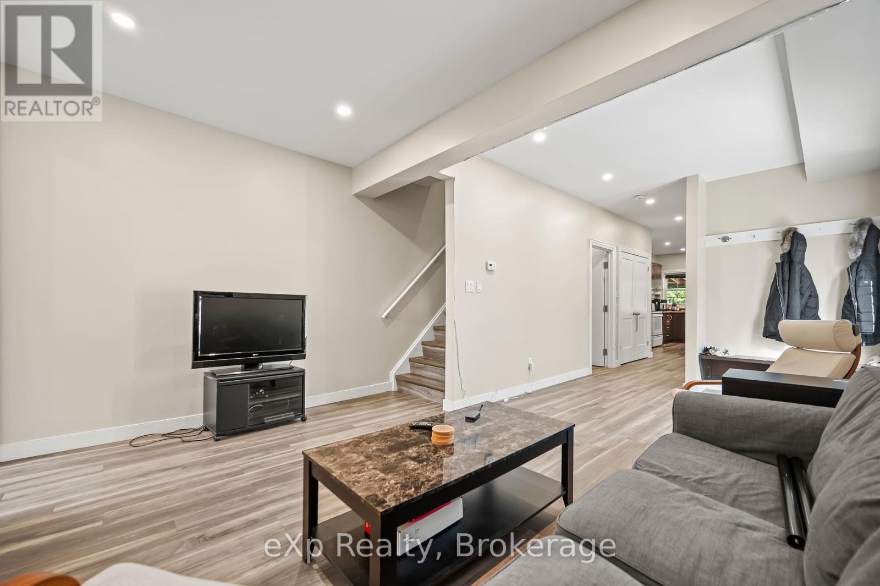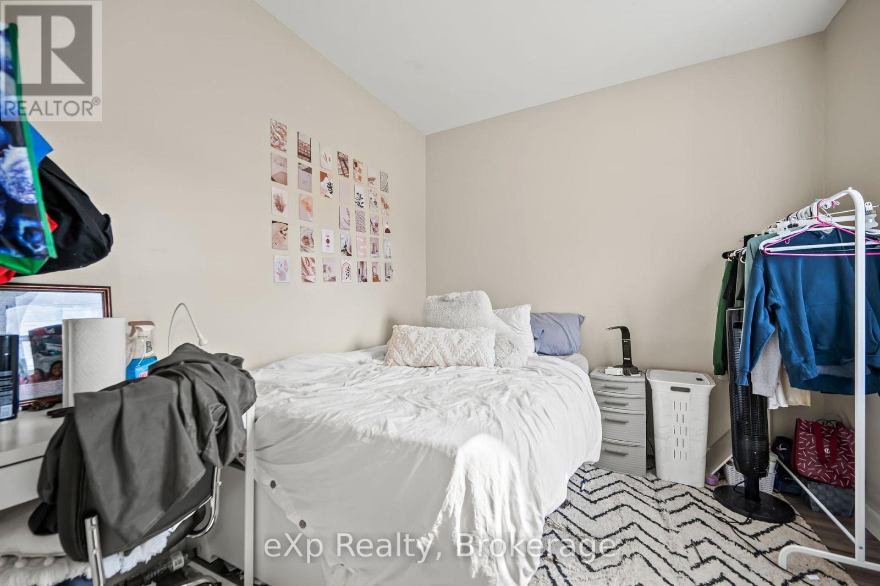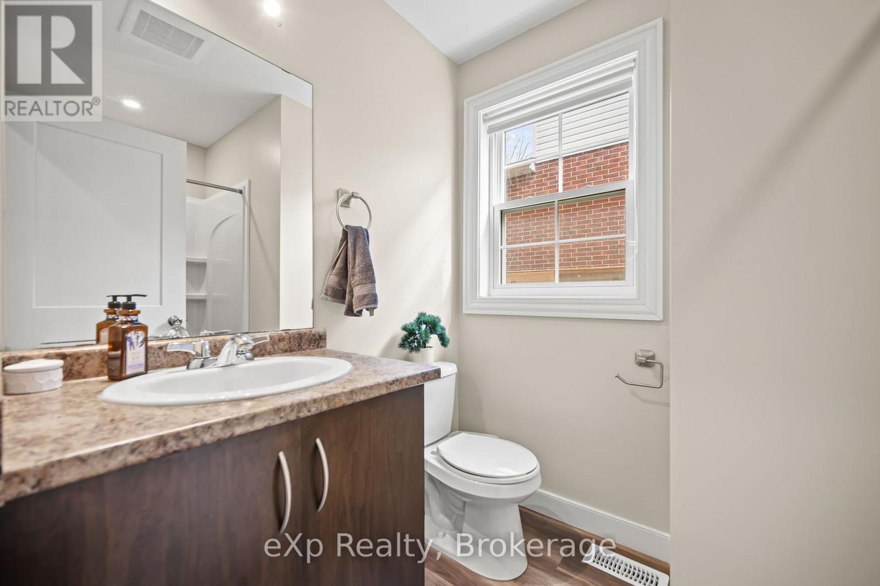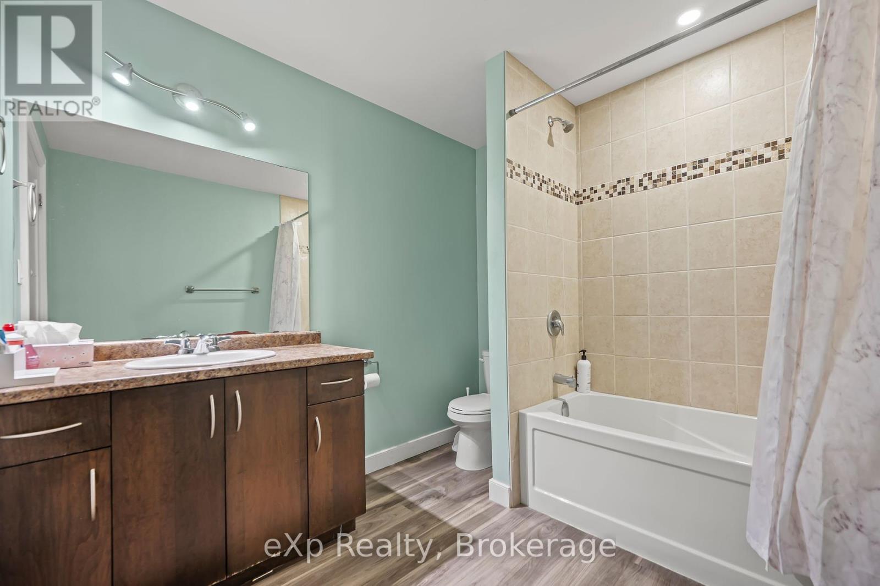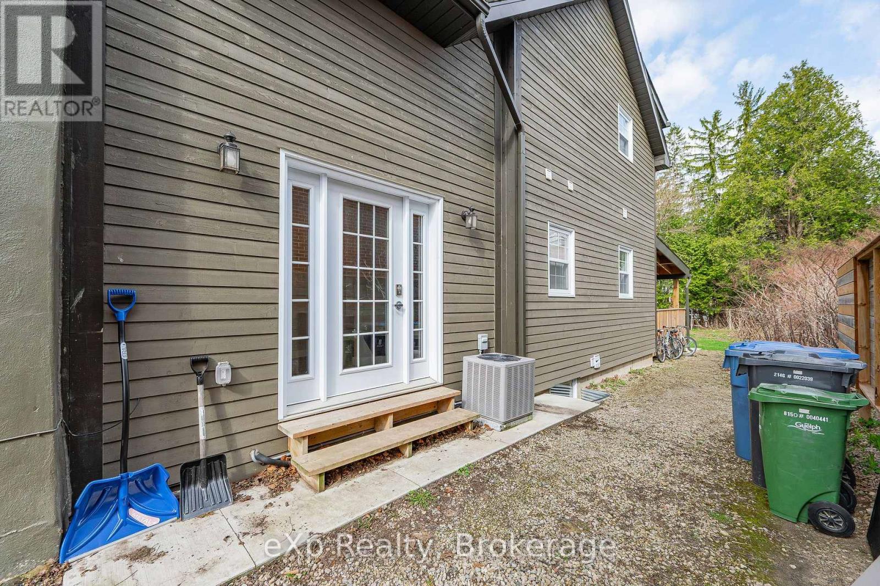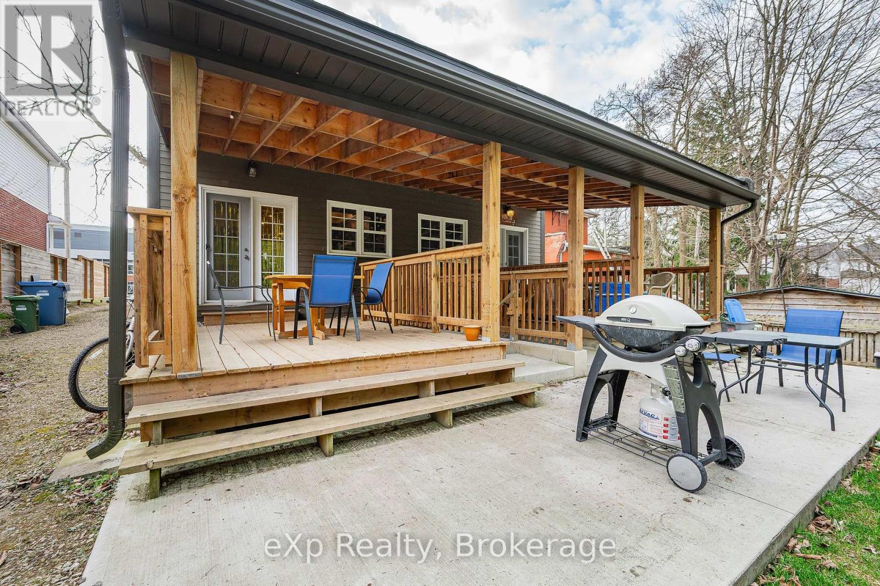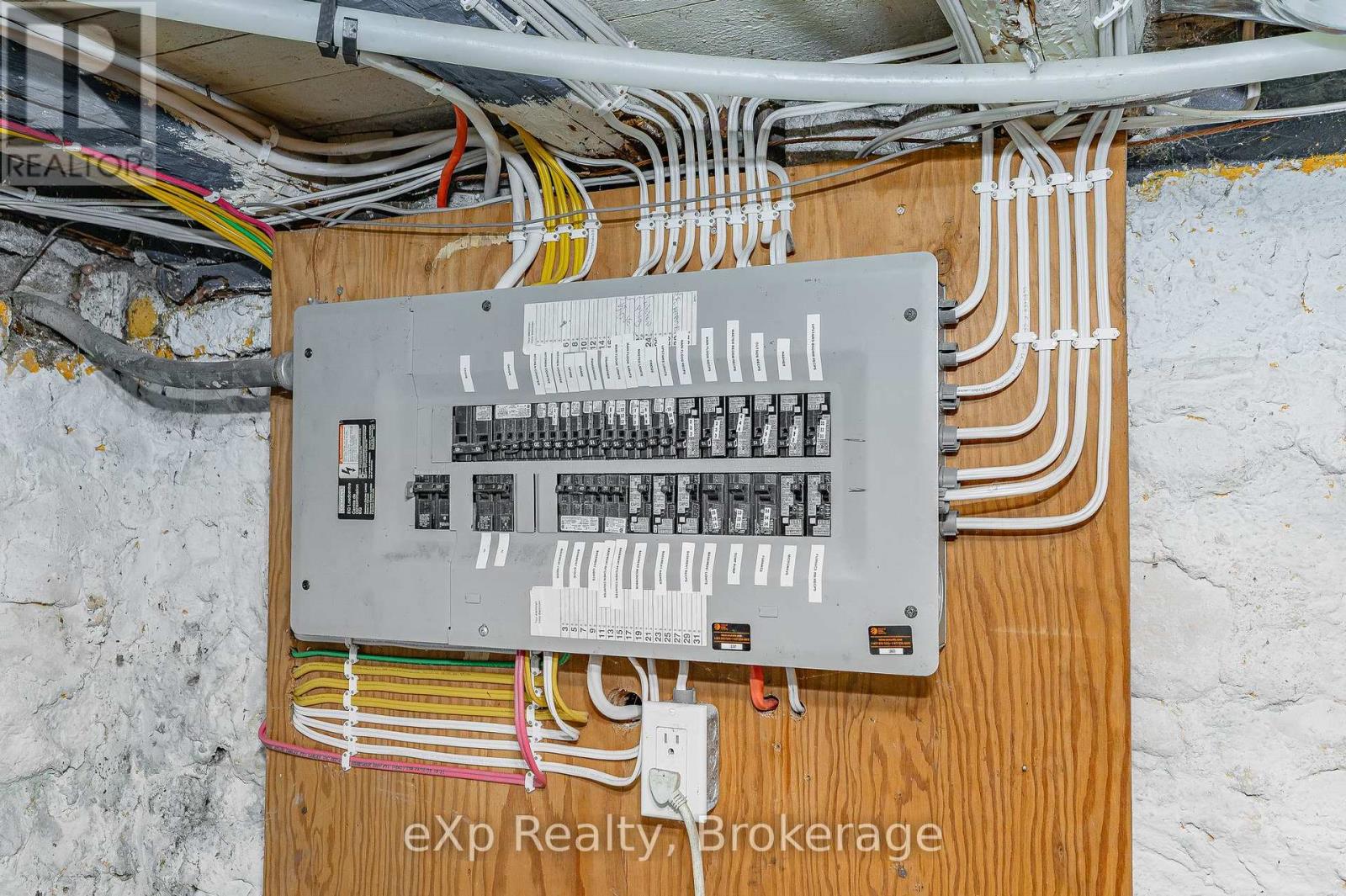5 Bedroom
4 Bathroom
1500 - 2000 sqft
Central Air Conditioning
Forced Air
$1,025,000
Turn-Key Investment in Prime Guelph Location Steps from Campus! A rare opportunity to own a newer building in one of Guelphs most established and desirable neighborhoods. This is not your average student rental; modern construction means low maintenance, no surprises, and premium appeal to discerning tenants. Featuring 4 spacious bedrooms upstairs and 3 full bathrooms, this property is designed for comfort and privacy perfect for student sharing. Plus, the fully self-contained bachelor basement apartment adds an additional income stream or flexibility for live-in management. Current tenants are willing to stay but are also willing to offer Vacant possession means you can set your own rents and hand-pick your tenants just in time for the upcoming school year. In a city where demand for quality student rentals is always high, this property is incredibly easy to rent and even easier to manage. Whether you're a first-time investor or looking to expand your Guelph portfolio, this is a hassle-free, high-demand property in a location that simply can't be beat. Act fast opportunities like this don't come around often. (id:49269)
Property Details
|
MLS® Number
|
X12112317 |
|
Property Type
|
Single Family |
|
Community Name
|
Dovercliffe Park/Old University |
|
AmenitiesNearBy
|
Park, Public Transit, Schools |
|
ParkingSpaceTotal
|
2 |
Building
|
BathroomTotal
|
4 |
|
BedroomsAboveGround
|
4 |
|
BedroomsBelowGround
|
1 |
|
BedroomsTotal
|
5 |
|
Age
|
100+ Years |
|
Appliances
|
Water Heater, Water Softener, Dishwasher, Microwave, Stove, Refrigerator |
|
BasementDevelopment
|
Finished |
|
BasementFeatures
|
Walk-up |
|
BasementType
|
N/a (finished) |
|
ConstructionStyleAttachment
|
Semi-detached |
|
CoolingType
|
Central Air Conditioning |
|
ExteriorFinish
|
Stucco |
|
FoundationType
|
Poured Concrete |
|
HeatingFuel
|
Natural Gas |
|
HeatingType
|
Forced Air |
|
StoriesTotal
|
2 |
|
SizeInterior
|
1500 - 2000 Sqft |
|
Type
|
House |
|
UtilityWater
|
Municipal Water |
Parking
Land
|
Acreage
|
No |
|
LandAmenities
|
Park, Public Transit, Schools |
|
Sewer
|
Sanitary Sewer |
|
SizeDepth
|
90 Ft ,8 In |
|
SizeFrontage
|
25 Ft ,7 In |
|
SizeIrregular
|
25.6 X 90.7 Ft ; Sde 76.9 |
|
SizeTotalText
|
25.6 X 90.7 Ft ; Sde 76.9 |
Rooms
| Level |
Type |
Length |
Width |
Dimensions |
|
Second Level |
Primary Bedroom |
4.34 m |
3.15 m |
4.34 m x 3.15 m |
|
Second Level |
Bedroom |
3.21 m |
3.05 m |
3.21 m x 3.05 m |
|
Second Level |
Bedroom |
4.33 m |
2.87 m |
4.33 m x 2.87 m |
|
Basement |
Bedroom |
4.62 m |
5.01 m |
4.62 m x 5.01 m |
|
Basement |
Kitchen |
3.42 m |
2.52 m |
3.42 m x 2.52 m |
|
Main Level |
Living Room |
6.31 m |
4.1 m |
6.31 m x 4.1 m |
|
Main Level |
Kitchen |
4.34 m |
4.29 m |
4.34 m x 4.29 m |
|
Main Level |
Bedroom |
2.92 m |
2.76 m |
2.92 m x 2.76 m |
https://www.realtor.ca/real-estate/28234210/51-college-avenue-w-guelph-dovercliffe-parkold-university-dovercliffe-parkold-university

