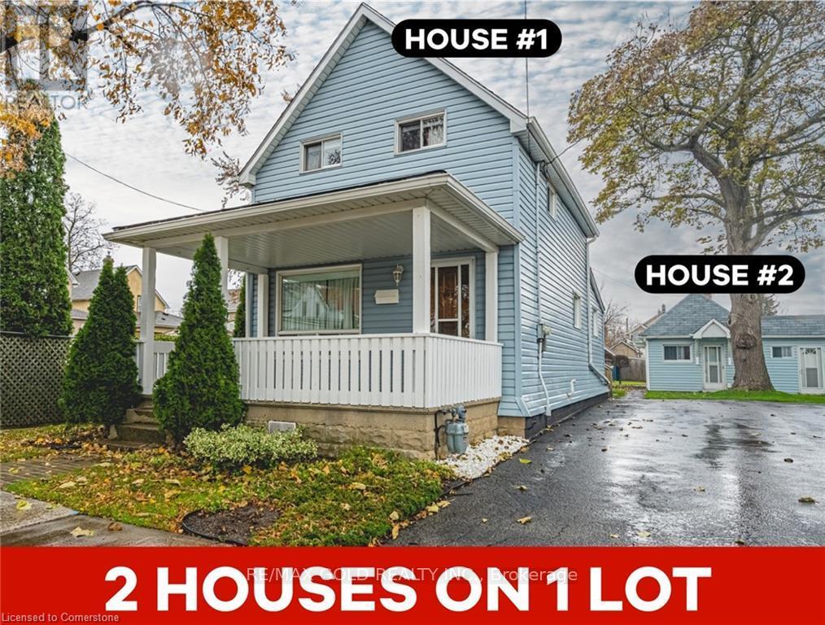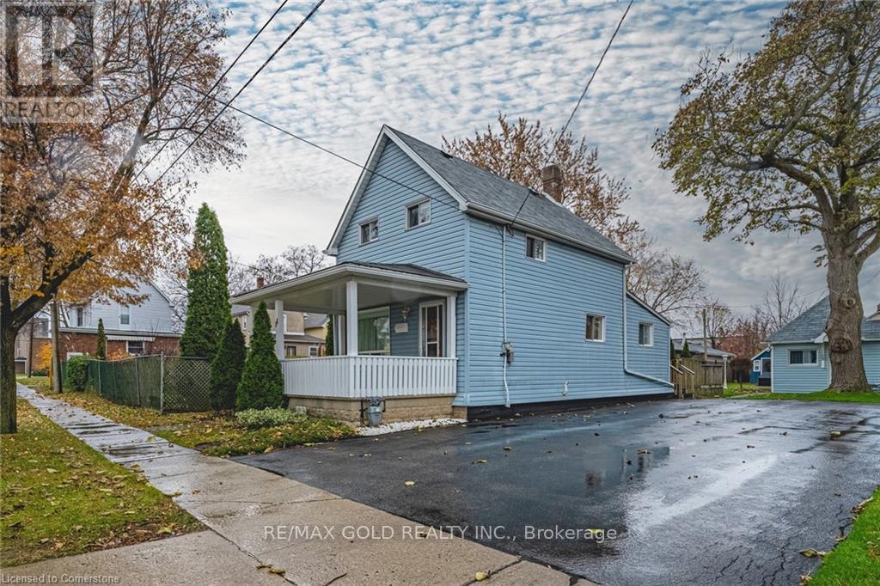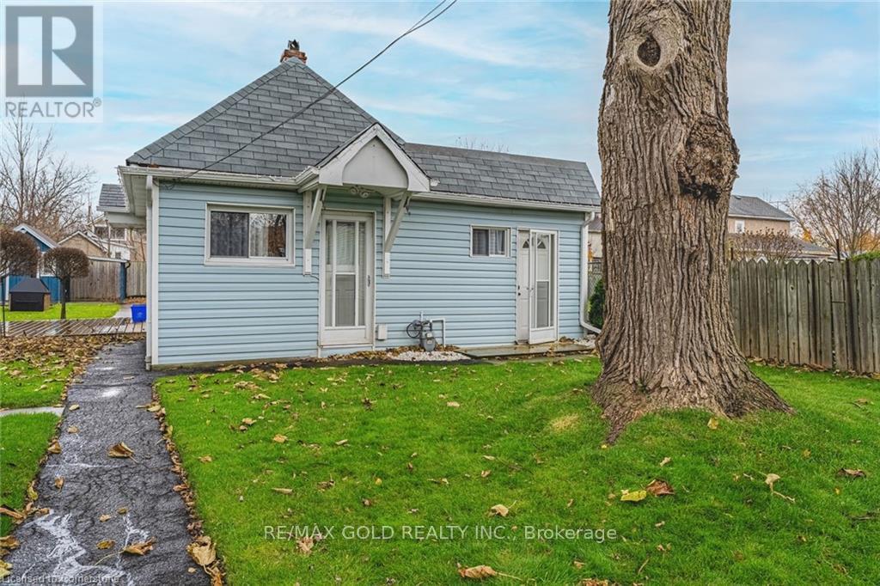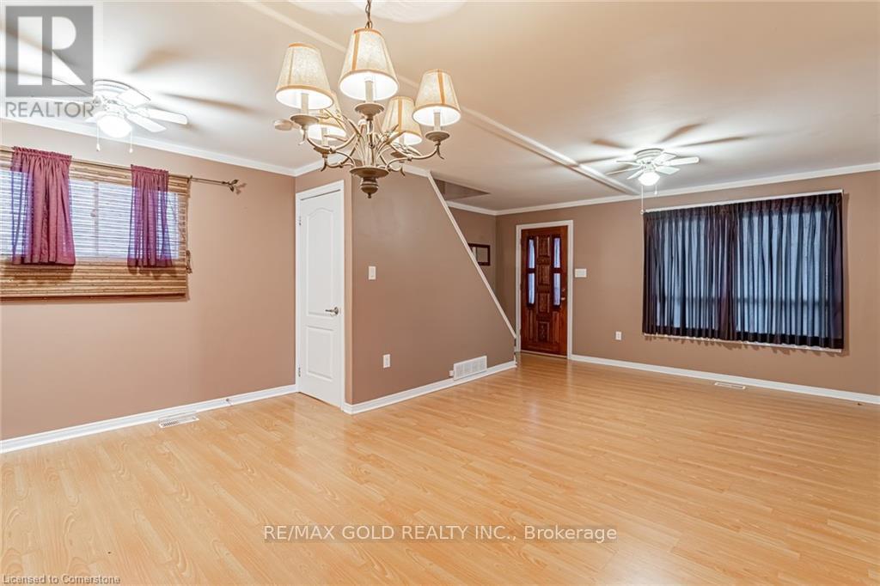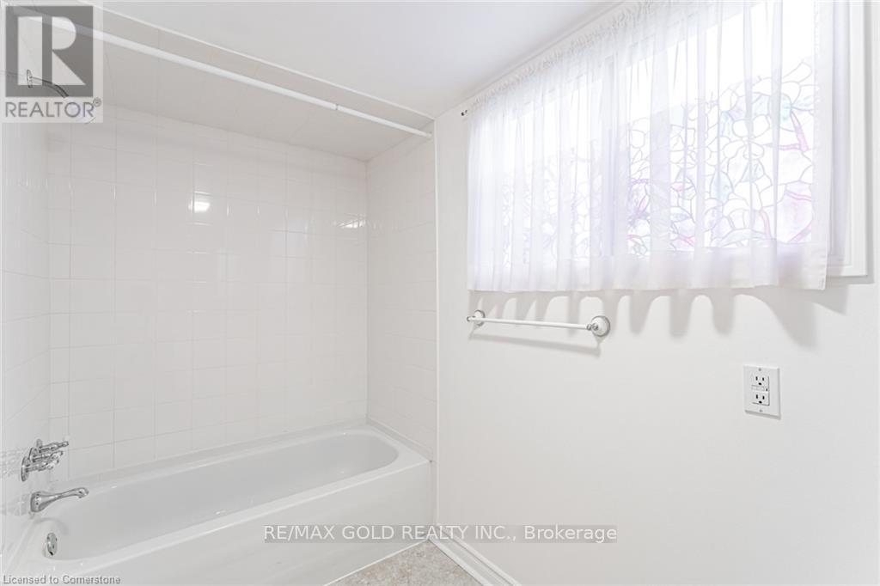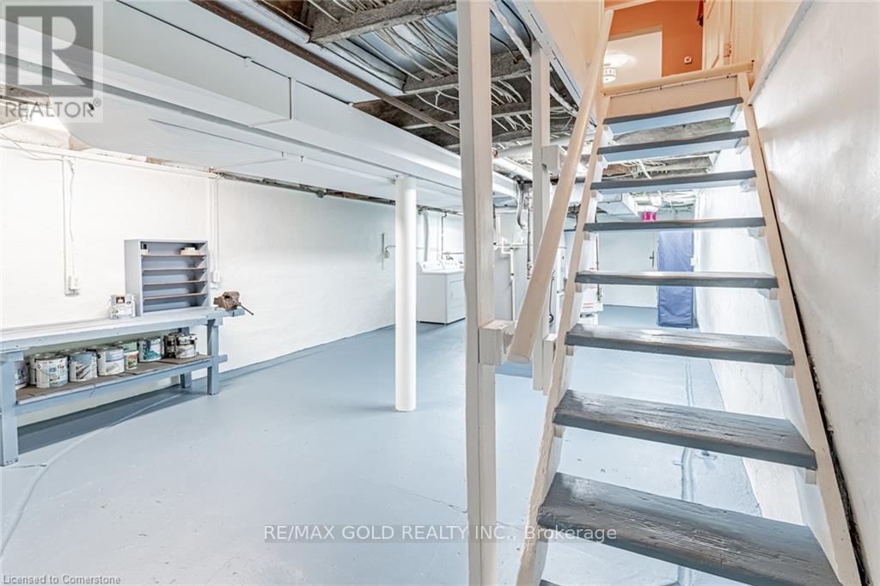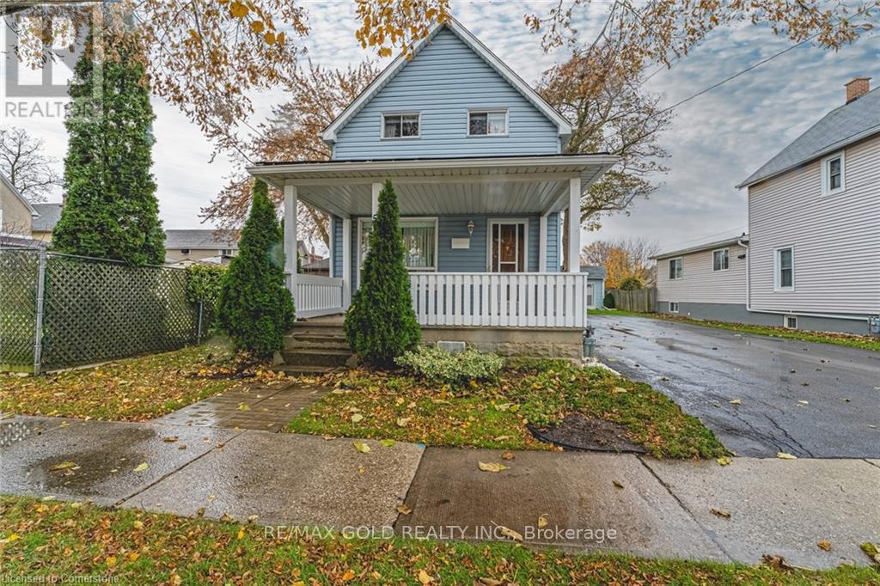4 Bedroom
2 Bathroom
Central Air Conditioning
Forced Air
$559,900
Huge Mortgage Helper* This property features two houses on one lot: a main house and a beautifully separate guest house/in-law suite/auxiliary apartment. Main House: Two-storey, 2 bedrooms, 1 bathroom 1,005 sq. ft. Full, high, dry basement Heated by a high-efficiency Keeprite furnace, Cooled by a 2-ton central air unit. Guest House: 2 bedrooms, 1 bathroom, 594 sq. ft., No basement, Steps to the garden, Heated by a gas space heater, Cooled by a window A/C unit. Both houses are exceptionally well cared for and maintained by excellent tenants. The property boasts outstanding landscaping on a deep, private lot, featuring a custom shed/man cave/workshop and a custom potting shed. *Be Creative with this Multi-Opportunity-One-of a-Kind Property - Possibility of Building a 4-Plex, 6-Plex, Multi-Family **** EXTRAS **** Breakers), 2 Separate Gas Meters. 2 Hwts Are Rentals. Two-Tier Rear Deck, Covered Front Veranda & Guest House Deck. Paved Double Drive Can Park 6 Cars. One Of A Kind Property, Shouldn't Be Missed. Live In One Rent Out The Other Or Rent Both (id:49269)
Property Details
|
MLS® Number
|
X11940236 |
|
Property Type
|
Single Family |
|
AmenitiesNearBy
|
Hospital, Park |
|
ParkingSpaceTotal
|
6 |
|
Structure
|
Shed |
|
ViewType
|
View |
Building
|
BathroomTotal
|
2 |
|
BedroomsAboveGround
|
4 |
|
BedroomsTotal
|
4 |
|
BasementDevelopment
|
Unfinished |
|
BasementType
|
Full (unfinished) |
|
ConstructionStyleAttachment
|
Detached |
|
CoolingType
|
Central Air Conditioning |
|
ExteriorFinish
|
Aluminum Siding |
|
FireProtection
|
Smoke Detectors |
|
FlooringType
|
Laminate |
|
FoundationType
|
Brick |
|
HeatingFuel
|
Natural Gas |
|
HeatingType
|
Forced Air |
|
StoriesTotal
|
2 |
|
Type
|
House |
|
UtilityWater
|
Municipal Water |
Land
|
Acreage
|
No |
|
FenceType
|
Fenced Yard |
|
LandAmenities
|
Hospital, Park |
|
Sewer
|
Sanitary Sewer |
|
SizeDepth
|
165 Ft |
|
SizeFrontage
|
51 Ft |
|
SizeIrregular
|
51 X 165 Ft ; Huge Garden |
|
SizeTotalText
|
51 X 165 Ft ; Huge Garden |
|
ZoningDescription
|
Rm2 |
Rooms
| Level |
Type |
Length |
Width |
Dimensions |
|
Second Level |
Bedroom |
3.06 m |
4.77 m |
3.06 m x 4.77 m |
|
Second Level |
Bedroom |
3.67 m |
2.63 m |
3.67 m x 2.63 m |
|
Basement |
Cold Room |
3.06 m |
4.77 m |
3.06 m x 4.77 m |
|
Main Level |
Kitchen |
3.14 m |
3.14 m |
3.14 m x 3.14 m |
|
Main Level |
Bathroom |
1 m |
1 m |
1 m x 1 m |
|
Main Level |
Living Room |
7.03 m |
4.66 m |
7.03 m x 4.66 m |
|
Main Level |
Kitchen |
7.03 m |
2.89 m |
7.03 m x 2.89 m |
|
Main Level |
Living Room |
3.52 m |
3.75 m |
3.52 m x 3.75 m |
|
Main Level |
Bedroom |
4.03 m |
2.81 m |
4.03 m x 2.81 m |
|
Main Level |
Bedroom 2 |
3.6 m |
2.78 m |
3.6 m x 2.78 m |
|
Main Level |
Bathroom |
1 m |
1 m |
1 m x 1 m |
|
Main Level |
Other |
3.72 m |
1.39 m |
3.72 m x 1.39 m |
https://www.realtor.ca/real-estate/27841540/51-fourth-street-welland

