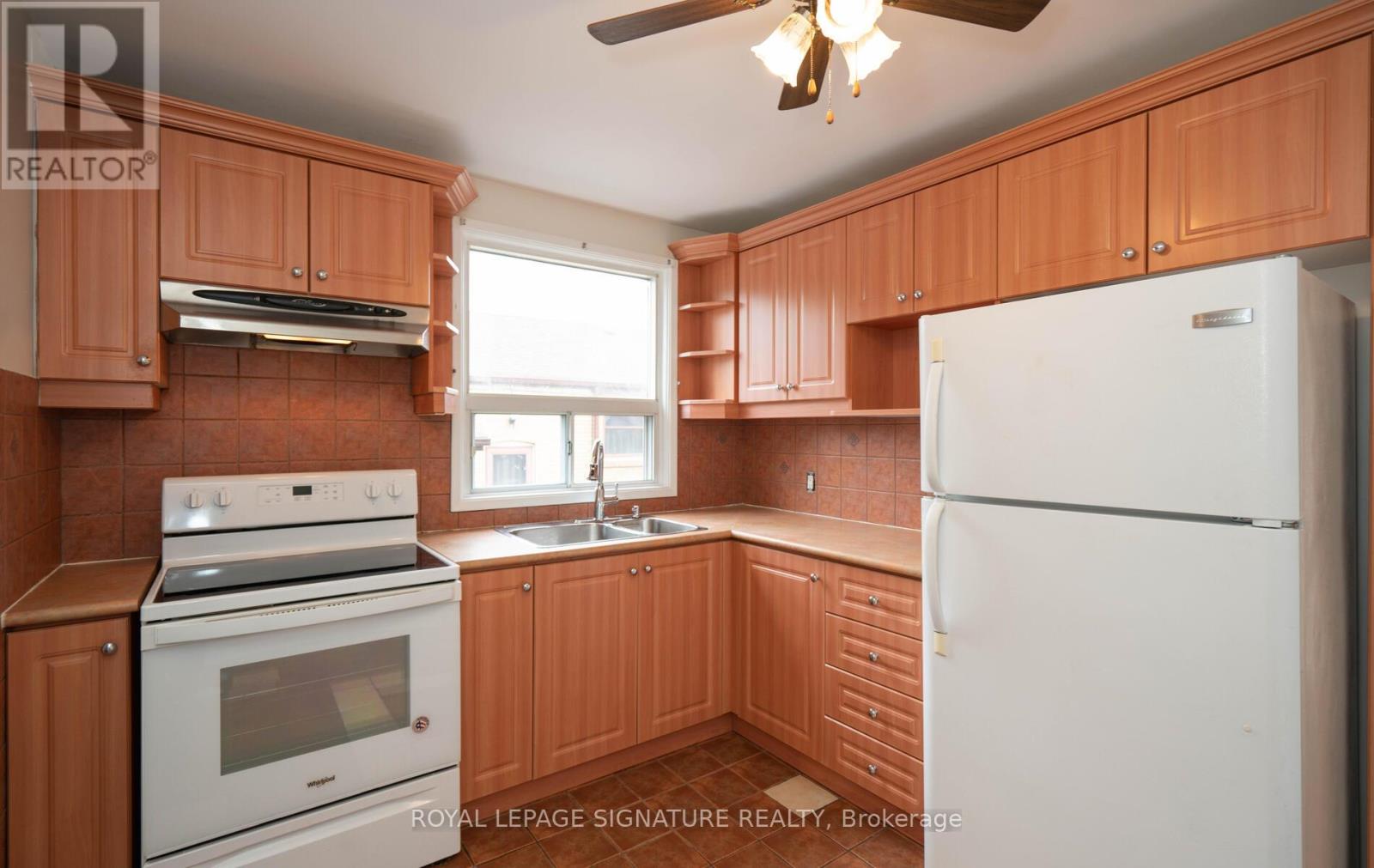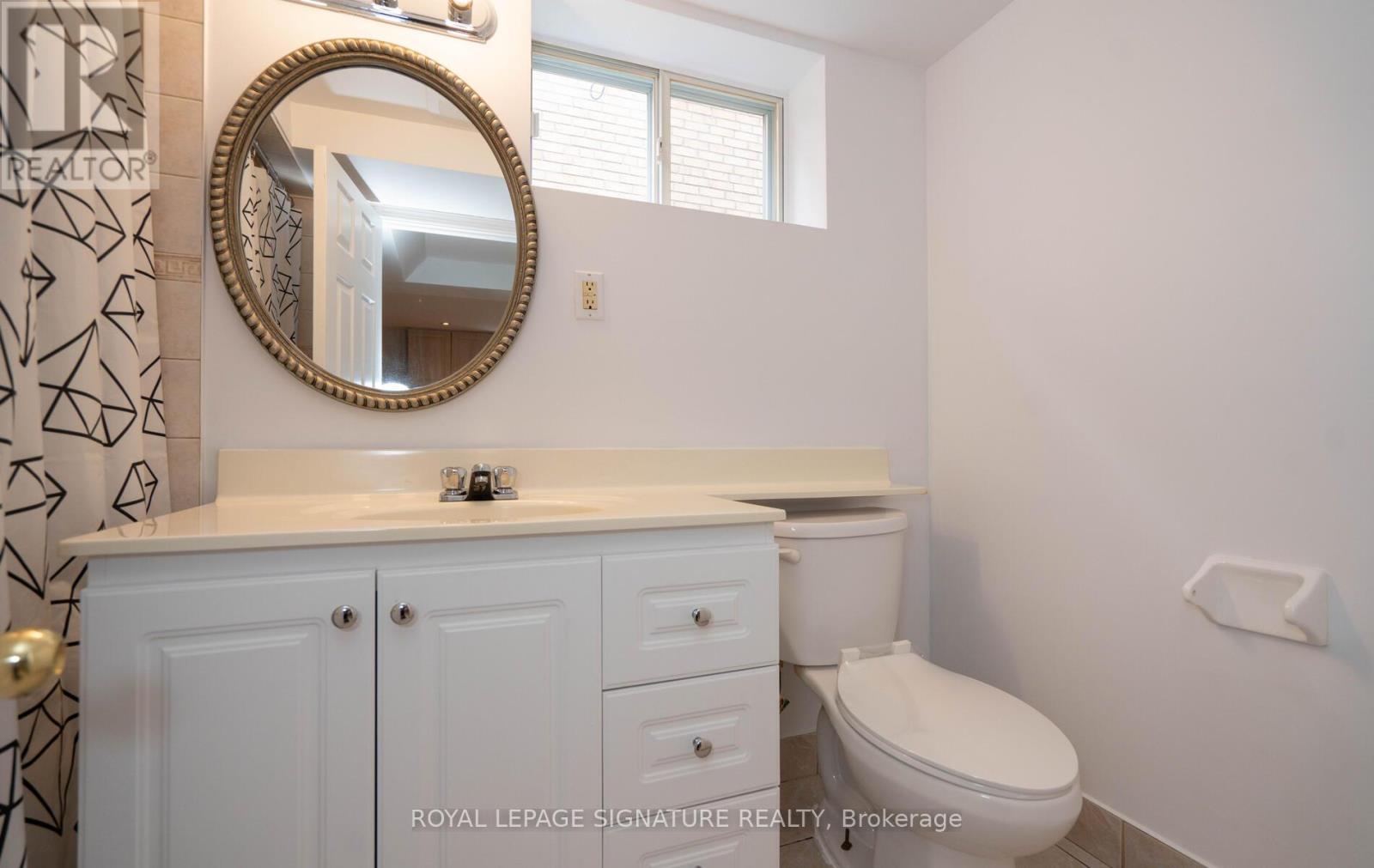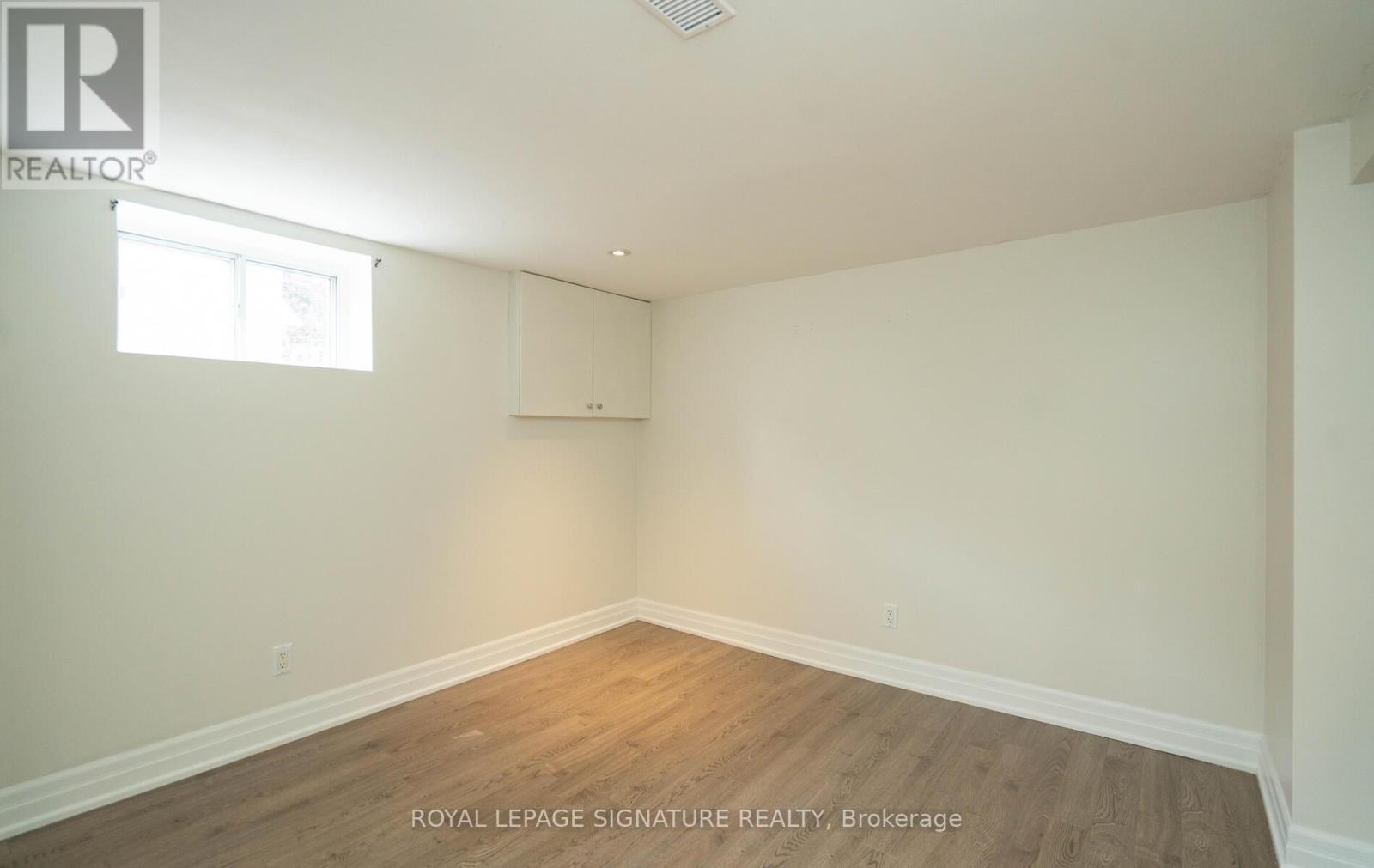4 Bedroom
2 Bathroom
700 - 1100 sqft
Bungalow
Central Air Conditioning
Forced Air
$3,400 Monthly
This bright, clean and spacious home in the heart of Wexford-Maryvale is perfect for families or professionals looking to share space and expenses. Situated in a friendly neighborhood, it is just steps from transit, shopping, parks, and a recreation centre, with easy access to the 401 and DVP. Located within the George Peck PS (K-8) and Wexford Collegiate (9-12) catchments, the home features new vinyl flooring on the main floor. The main floor includes an open concept living & dining area, two generously sized bedrooms, one full bathroom and an eat-in kitchen with access to the backyard & deck. The basement features an additional living space, two bedrooms, a full bathroom and kitchen. A private driveway provides convenient parking, though the garage is excluded from the lease.With a layout ideal for multi-generational living seeking independent living spaces or young professionals looking to share costs, thishome offers both comfort and convenience. No smoking, no pets. (id:49269)
Property Details
|
MLS® Number
|
E12068782 |
|
Property Type
|
Single Family |
|
Community Name
|
Wexford-Maryvale |
|
AmenitiesNearBy
|
Park, Public Transit, Schools |
|
CommunityFeatures
|
Community Centre |
|
Features
|
Carpet Free, In-law Suite |
|
ParkingSpaceTotal
|
2 |
Building
|
BathroomTotal
|
2 |
|
BedroomsAboveGround
|
2 |
|
BedroomsBelowGround
|
2 |
|
BedroomsTotal
|
4 |
|
Appliances
|
Dryer, Stove, Washer, Window Coverings, Refrigerator |
|
ArchitecturalStyle
|
Bungalow |
|
BasementDevelopment
|
Finished |
|
BasementFeatures
|
Apartment In Basement |
|
BasementType
|
N/a (finished) |
|
ConstructionStyleAttachment
|
Detached |
|
CoolingType
|
Central Air Conditioning |
|
ExteriorFinish
|
Brick |
|
FlooringType
|
Vinyl, Tile |
|
FoundationType
|
Unknown |
|
HeatingFuel
|
Natural Gas |
|
HeatingType
|
Forced Air |
|
StoriesTotal
|
1 |
|
SizeInterior
|
700 - 1100 Sqft |
|
Type
|
House |
|
UtilityWater
|
Municipal Water |
Parking
Land
|
Acreage
|
No |
|
LandAmenities
|
Park, Public Transit, Schools |
|
Sewer
|
Sanitary Sewer |
|
SizeDepth
|
126 Ft ,6 In |
|
SizeFrontage
|
40 Ft |
|
SizeIrregular
|
40 X 126.5 Ft |
|
SizeTotalText
|
40 X 126.5 Ft |
Rooms
| Level |
Type |
Length |
Width |
Dimensions |
|
Basement |
Kitchen |
3.29 m |
3.29 m |
3.29 m x 3.29 m |
|
Basement |
Living Room |
3.62 m |
2.74 m |
3.62 m x 2.74 m |
|
Basement |
Laundry Room |
2.13 m |
1.12 m |
2.13 m x 1.12 m |
|
Basement |
Bedroom 3 |
3.13 m |
3.32 m |
3.13 m x 3.32 m |
|
Basement |
Bedroom 4 |
2.77 m |
3.32 m |
2.77 m x 3.32 m |
|
Basement |
Bathroom |
2.68 m |
1.25 m |
2.68 m x 1.25 m |
|
Main Level |
Foyer |
1.52 m |
1.09 m |
1.52 m x 1.09 m |
|
Main Level |
Living Room |
4.26 m |
3.41 m |
4.26 m x 3.41 m |
|
Main Level |
Dining Room |
2.43 m |
3.41 m |
2.43 m x 3.41 m |
|
Main Level |
Kitchen |
2.89 m |
3.35 m |
2.89 m x 3.35 m |
|
Main Level |
Primary Bedroom |
3.87 m |
3.29 m |
3.87 m x 3.29 m |
|
Main Level |
Bedroom 2 |
3.29 m |
3.04 m |
3.29 m x 3.04 m |
|
Main Level |
Bathroom |
2.31 m |
2.01 m |
2.31 m x 2.01 m |
https://www.realtor.ca/real-estate/28135856/51-frey-crescent-toronto-wexford-maryvale-wexford-maryvale





















