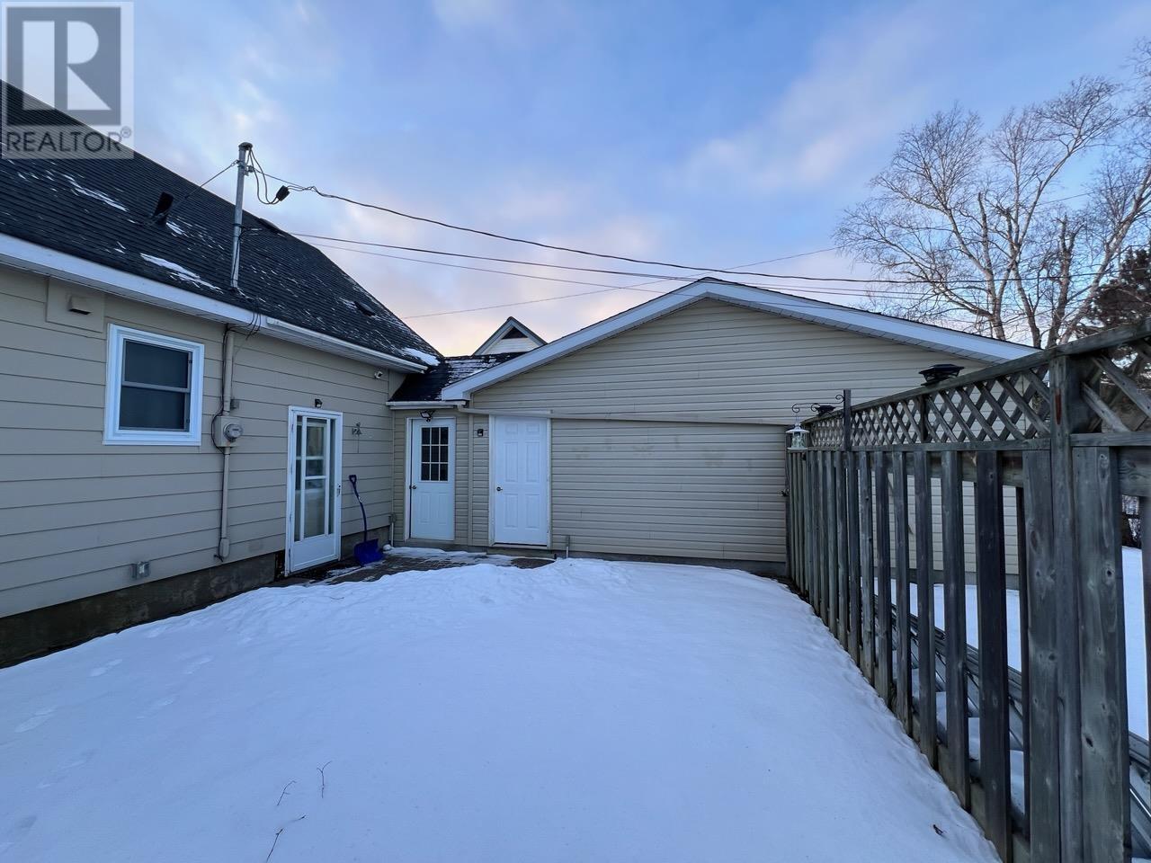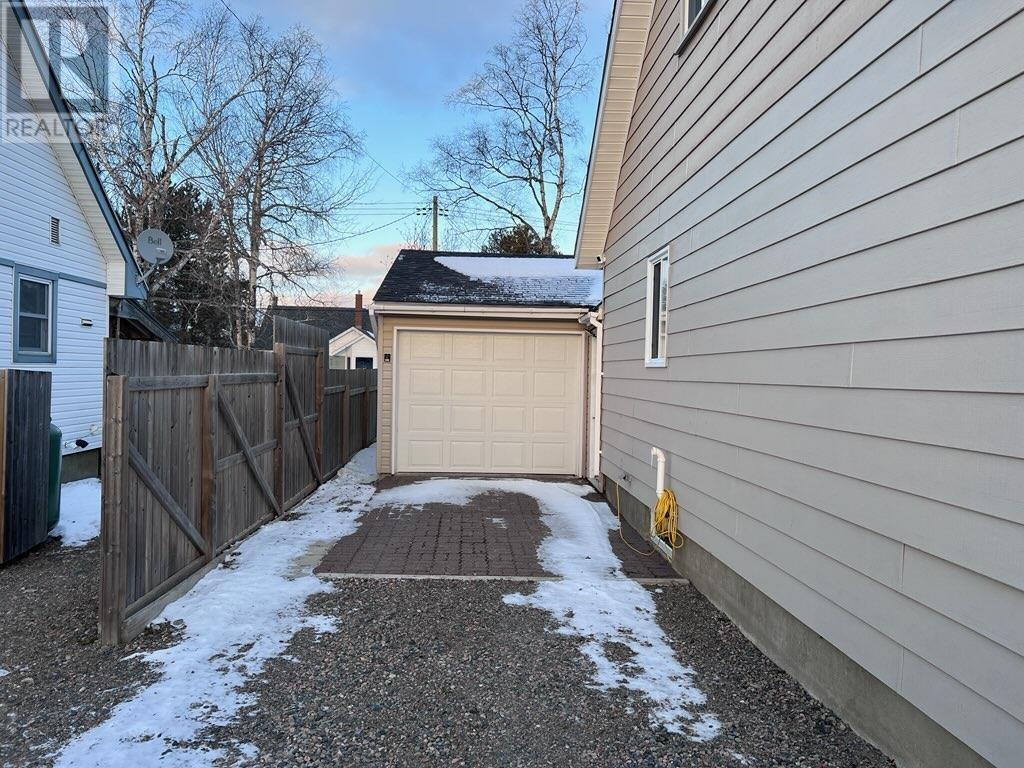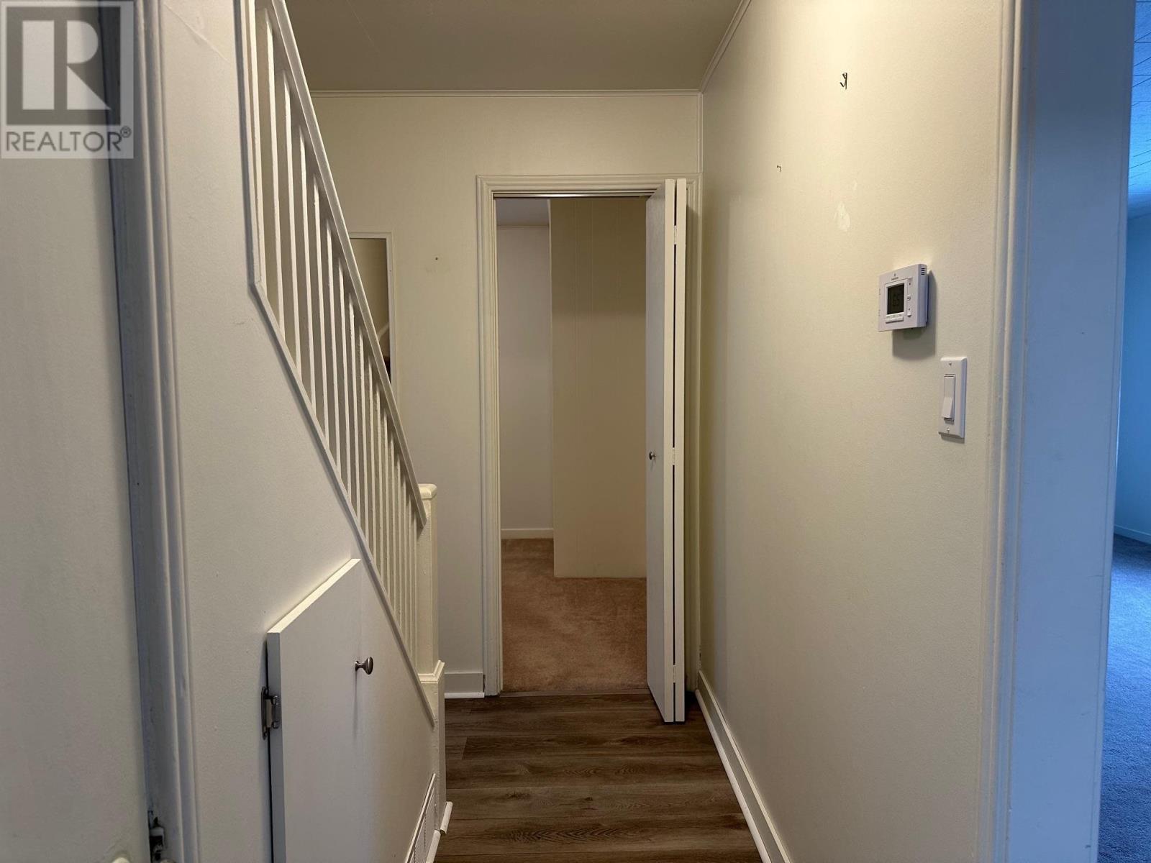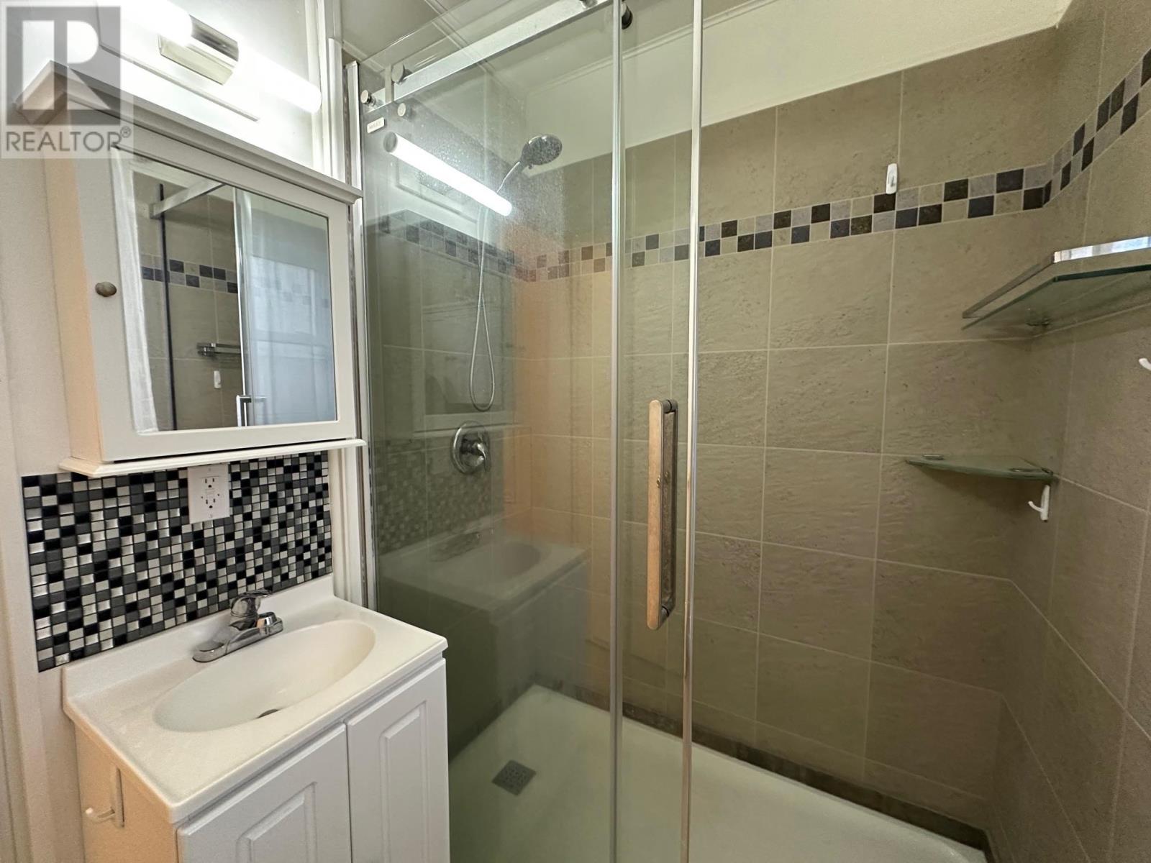416-218-8800
admin@hlfrontier.com
51 Laurier Dr Terrace Bay, Ontario P0T 2W0
3 Bedroom
1 Bathroom
1120 sqft
Forced Air
$179,900
Move in ready 3 Bedroom, 1 Bath with walk in shower. This home is located on a quiet street close to senior centre, library and schools. Updated kitchen with dishwasher. Main bath has walk in shower. Separate dining room. Newer carpet. Garage and breezeway built within the last 10 years. Fenced in patio. All appliances included. (id:49269)
Property Details
| MLS® Number | TB250788 |
| Property Type | Single Family |
| Community Name | Terrace Bay |
| CommunicationType | High Speed Internet |
| Features | Crushed Stone Driveway |
| StorageType | Storage Shed |
| Structure | Patio(s), Shed |
Building
| BathroomTotal | 1 |
| BedroomsAboveGround | 3 |
| BedroomsTotal | 3 |
| Appliances | Dishwasher, Satellite Dish Receiver, Stove, Dryer, Refrigerator, Washer |
| BasementDevelopment | Unfinished |
| BasementType | Full (unfinished) |
| ConstructedDate | 1946 |
| ConstructionStyleAttachment | Detached |
| ExteriorFinish | Vinyl |
| FoundationType | Poured Concrete |
| HeatingFuel | Propane |
| HeatingType | Forced Air |
| StoriesTotal | 2 |
| SizeInterior | 1120 Sqft |
| UtilityWater | Municipal Water |
Parking
| Garage | |
| Attached Garage | |
| Gravel |
Land
| AccessType | Road Access |
| Acreage | No |
| Sewer | Sanitary Sewer |
| SizeDepth | 120 Ft |
| SizeFrontage | 60.0000 |
| SizeTotalText | Under 1/2 Acre |
Rooms
| Level | Type | Length | Width | Dimensions |
|---|---|---|---|---|
| Second Level | Bedroom | 13 x 10.10 | ||
| Second Level | Bedroom | 10.10 x 9.06 | ||
| Basement | Laundry Room | 16.01 x 11.04 | ||
| Basement | Recreation Room | 19.03 x 10.09 | ||
| Main Level | Living Room | 11.09 x 14.04 | ||
| Main Level | Primary Bedroom | 11.10 x 9.05 | ||
| Main Level | Kitchen | 11.10 x 9.02 | ||
| Main Level | Dining Room | 11.10 x 9.04 | ||
| Main Level | Bathroom | 3pc |
Utilities
| Electricity | Available |
https://www.realtor.ca/real-estate/28174202/51-laurier-dr-terrace-bay-terrace-bay
Interested?
Contact us for more information





























