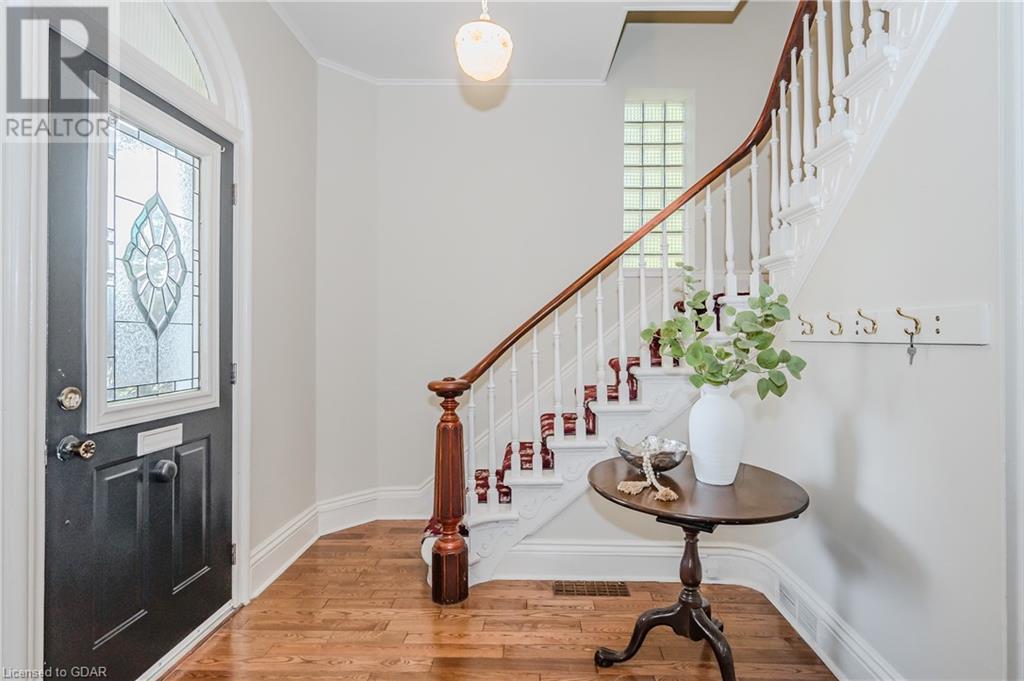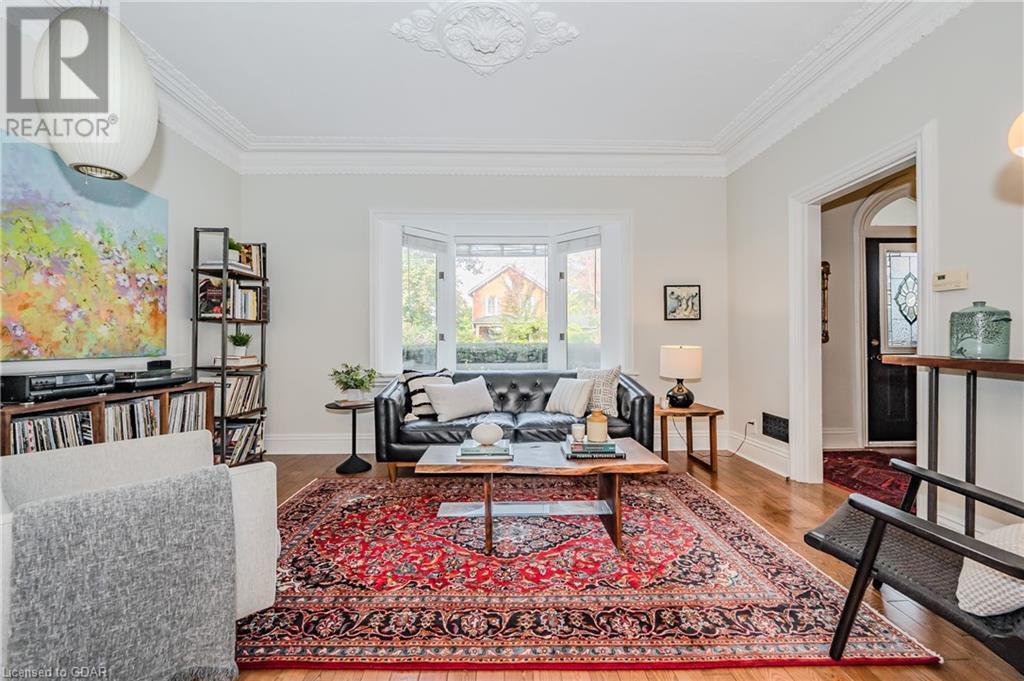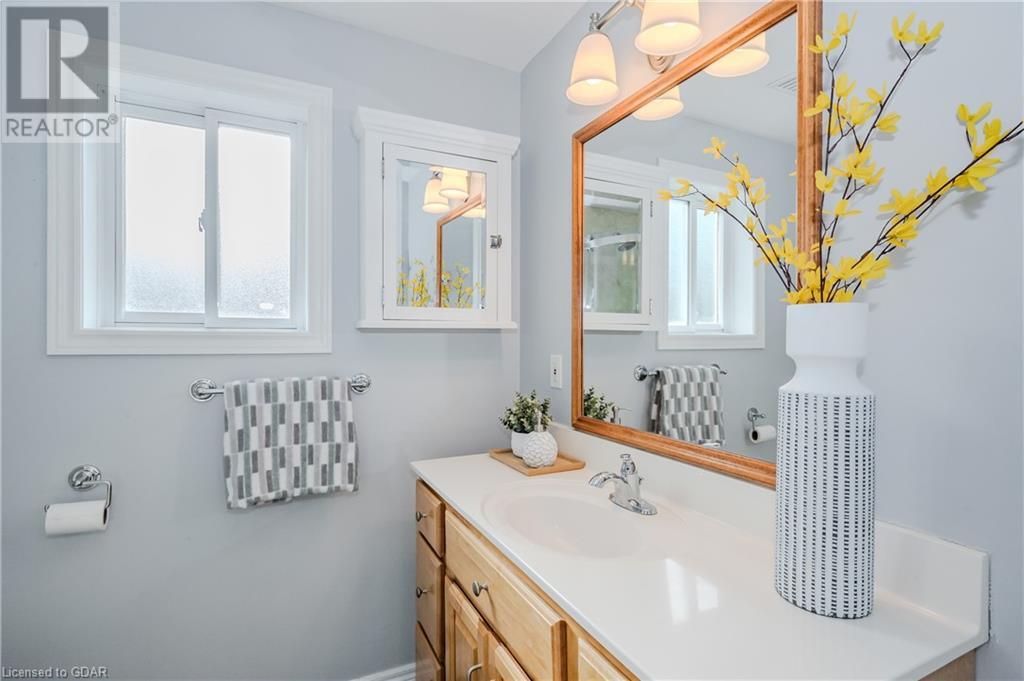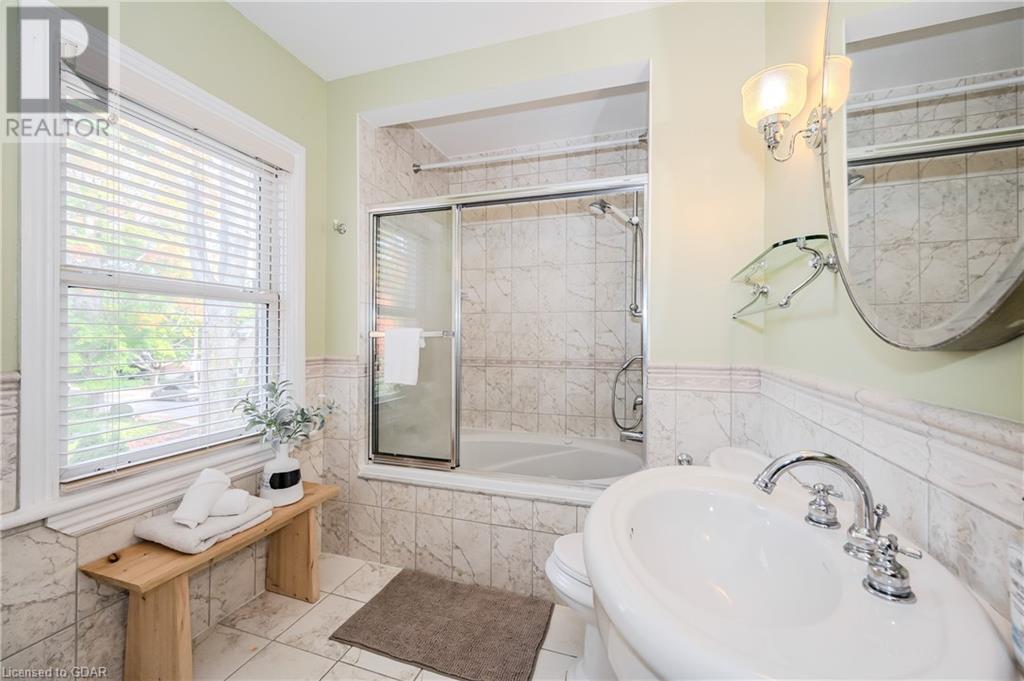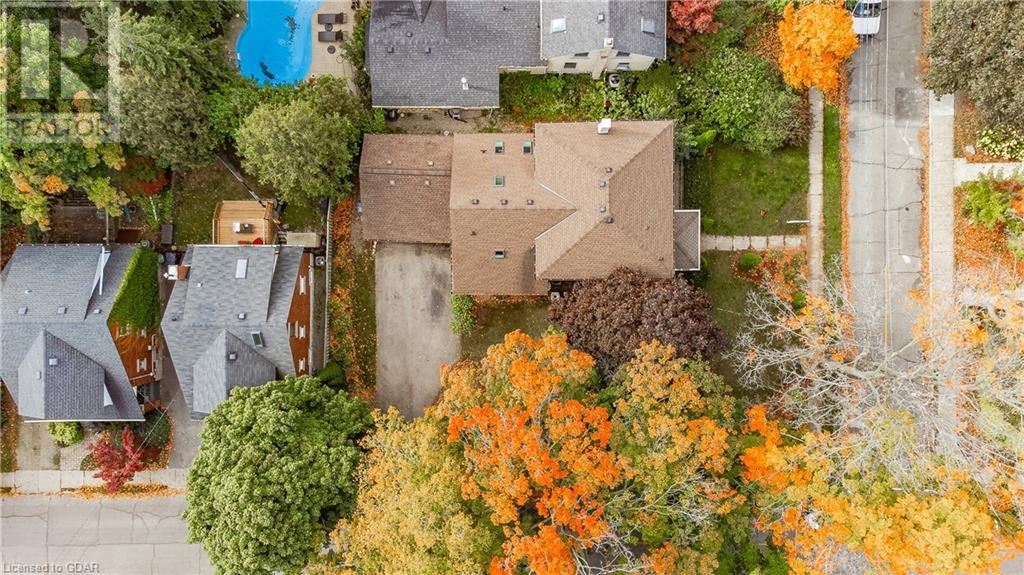4 Bedroom
3 Bathroom
2440 sqft
2 Level
Central Air Conditioning
Forced Air
$1,374,900
If you’ve always wanted to live in the gorgeous and coveted St. George’s Park neighbourhood, now's your chance! Just in time for Thanksgiving... ;) This large 4 bedroom family home sits at the corner of Lemon & Stuart St. just steps away from King George public school and St. George’s park. Close to any the hospital, several elementary and high schools, French Immersion and otherwise, as well as parks with tennis & pickleball courts, ice skating, and community events. The St. George’s Park Neighbourhood Group is a fantastic way to connect with the lovely people in your community and they organize some killer events, like Georgestock 2024 which was a blast!! This 2,440 sq. ft. home features a large main floor layout with a beautiful front foyer, a formal dining room, sitting room, living room & an eat-in kitchen as well as a convenient 2PC bath. Upstairs there are 4 bedrooms that include a large bright primary bedroom with a 3PC ensuite bath & a W/I closet, as well as a full 4PC bath. Outside there’s a double driveway with a 2 car garage with a BONUS rec/games room above it. Hello man cave or ideal kids sleep over room!! ;).This stunning property is perfect for families and ideal for working parents who are looking for options for multiple work from home offices. Enjoy the changing fall colours on the mature trees while you relax outside with your favourite beverage, listening to the music and laughter of the neighbourhood around you. Just a short walk from the buzzing and vibrant Downtown Guelph, this is truly a home nestled in paradise. The next family will no doubt quickly find family in the overwhelmingly positive community around them. Don’t miss out on this incredible opportunity… Book your viewing today. (id:49269)
Open House
This property has open houses!
Starts at:
2:00 pm
Ends at:
4:00 pm
Property Details
|
MLS® Number
|
40659952 |
|
Property Type
|
Single Family |
|
AmenitiesNearBy
|
Hospital, Public Transit, Schools, Shopping |
|
CommunityFeatures
|
Quiet Area, School Bus |
|
Features
|
Corner Site, Conservation/green Belt, Paved Driveway |
|
ParkingSpaceTotal
|
40 |
Building
|
BathroomTotal
|
3 |
|
BedroomsAboveGround
|
4 |
|
BedroomsTotal
|
4 |
|
Appliances
|
Dishwasher, Dryer, Freezer, Refrigerator, Stove, Water Softener, Washer |
|
ArchitecturalStyle
|
2 Level |
|
BasementDevelopment
|
Unfinished |
|
BasementType
|
Full (unfinished) |
|
ConstructedDate
|
1890 |
|
ConstructionStyleAttachment
|
Detached |
|
CoolingType
|
Central Air Conditioning |
|
ExteriorFinish
|
Brick, Vinyl Siding |
|
FoundationType
|
Stone |
|
HalfBathTotal
|
1 |
|
HeatingFuel
|
Natural Gas |
|
HeatingType
|
Forced Air |
|
StoriesTotal
|
2 |
|
SizeInterior
|
2440 Sqft |
|
Type
|
House |
|
UtilityWater
|
Municipal Water |
Parking
Land
|
AccessType
|
Road Access |
|
Acreage
|
No |
|
LandAmenities
|
Hospital, Public Transit, Schools, Shopping |
|
Sewer
|
Municipal Sewage System |
|
SizeDepth
|
86 Ft |
|
SizeFrontage
|
66 Ft |
|
SizeTotalText
|
Under 1/2 Acre |
|
ZoningDescription
|
R1b |
Rooms
| Level |
Type |
Length |
Width |
Dimensions |
|
Second Level |
Bonus Room |
|
|
12'9'' x 17'3'' |
|
Second Level |
3pc Bathroom |
|
|
6'10'' x 5'11'' |
|
Second Level |
4pc Bathroom |
|
|
11'2'' x 6'9'' |
|
Second Level |
Bedroom |
|
|
11'2'' x 11'4'' |
|
Second Level |
Bedroom |
|
|
10'11'' x 11'5'' |
|
Second Level |
Bedroom |
|
|
11'0'' x 10'10'' |
|
Second Level |
Primary Bedroom |
|
|
14'4'' x 17'9'' |
|
Basement |
Utility Room |
|
|
13'6'' x 21'9'' |
|
Basement |
Bonus Room |
|
|
12'5'' x 17'9'' |
|
Main Level |
Bonus Room |
|
|
20'4'' x 18'11'' |
|
Main Level |
Bonus Room |
|
|
7'11'' x 10'10'' |
|
Main Level |
2pc Bathroom |
|
|
6'7'' x 4'6'' |
|
Main Level |
Laundry Room |
|
|
8'9'' x 4'8'' |
|
Main Level |
Bonus Room |
|
|
12'10'' x 12'9'' |
|
Main Level |
Kitchen |
|
|
8'5'' x 12'2'' |
|
Main Level |
Family Room |
|
|
12'6'' x 11'3'' |
|
Main Level |
Dining Room |
|
|
13'7'' x 11'2'' |
|
Main Level |
Living Room |
|
|
15'3'' x 10'11'' |
Utilities
|
Electricity
|
Available |
|
Natural Gas
|
Available |
|
Telephone
|
Available |
https://www.realtor.ca/real-estate/27530768/51-lemon-street-guelph










