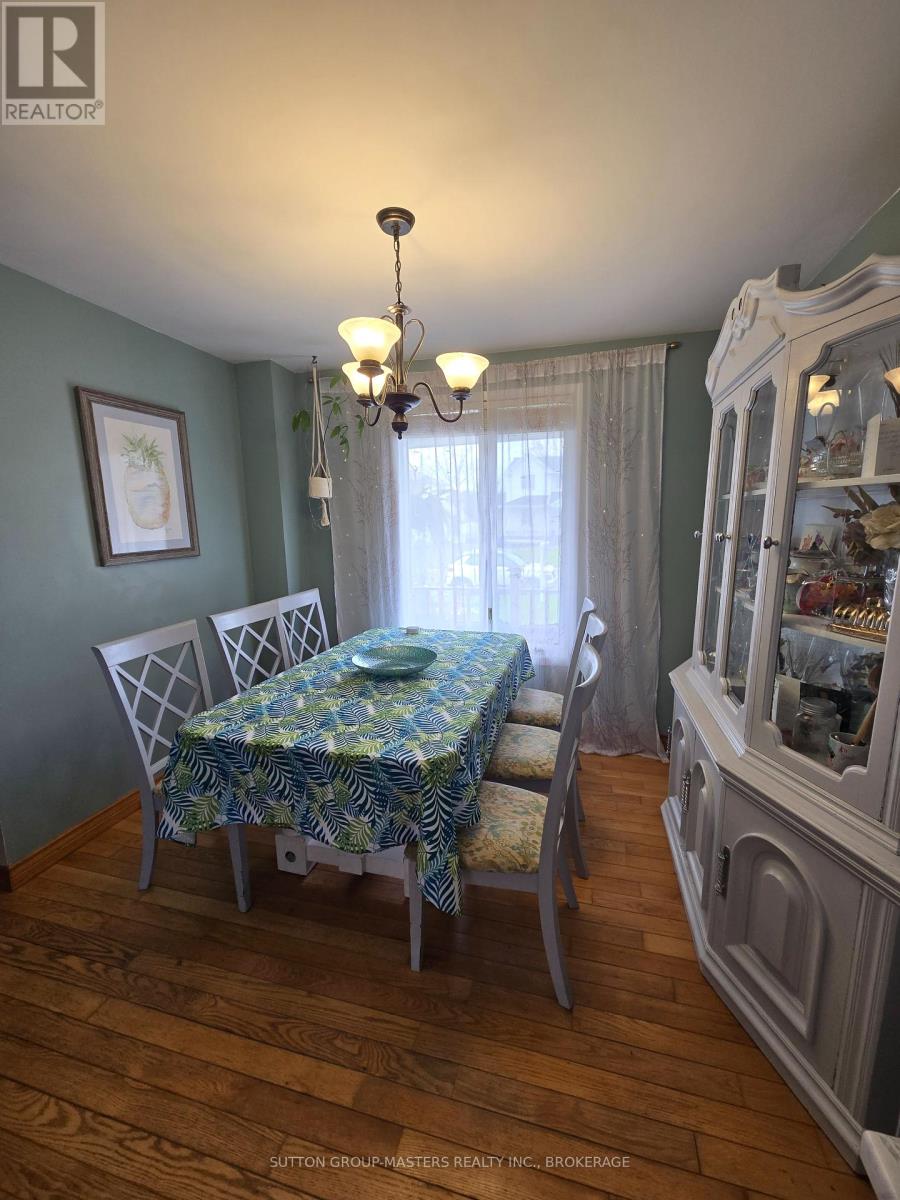3 Bedroom
2 Bathroom
1100 - 1500 sqft
Central Air Conditioning
Forced Air
Landscaped
$494,900
Welcome to Amherstview... Lake Ontario, schools, parks, essential shopping... are all just a short walk from your front door! This 3 bedroom, 2 bath semi-detached has a generous layout that creates space for the entire family. Covered porch out front, west facing, a bright main level with spacious eat-in kitchen with lots of storage, a family sized living room leads to a private deck and fenced backyard. The upper level offers 3 generous bedrooms, including a good sized primary. The finished lower level includes a rec room, full bath and laundry. Short walk to Fairfield Elementary School for the kids. Close to WJ Henderson Community Rec Centre, including ice rink and pool. This is a great place to call home and raise your kids (id:49269)
Property Details
|
MLS® Number
|
X12114964 |
|
Property Type
|
Single Family |
|
Community Name
|
54 - Amherstview |
|
AmenitiesNearBy
|
Place Of Worship |
|
CommunityFeatures
|
Community Centre, School Bus |
|
Features
|
Backs On Greenbelt, Conservation/green Belt |
|
ParkingSpaceTotal
|
2 |
|
Structure
|
Deck |
Building
|
BathroomTotal
|
2 |
|
BedroomsAboveGround
|
3 |
|
BedroomsTotal
|
3 |
|
Appliances
|
Water Heater, Dishwasher, Dryer, Stove, Washer, Refrigerator |
|
BasementDevelopment
|
Finished |
|
BasementType
|
Full (finished) |
|
ConstructionStyleAttachment
|
Semi-detached |
|
CoolingType
|
Central Air Conditioning |
|
ExteriorFinish
|
Vinyl Siding |
|
FoundationType
|
Block |
|
HeatingFuel
|
Natural Gas |
|
HeatingType
|
Forced Air |
|
StoriesTotal
|
2 |
|
SizeInterior
|
1100 - 1500 Sqft |
|
Type
|
House |
|
UtilityWater
|
Municipal Water |
Parking
Land
|
Acreage
|
No |
|
FenceType
|
Fenced Yard |
|
LandAmenities
|
Place Of Worship |
|
LandscapeFeatures
|
Landscaped |
|
Sewer
|
Sanitary Sewer |
|
SizeDepth
|
120 Ft |
|
SizeFrontage
|
30 Ft |
|
SizeIrregular
|
30 X 120 Ft |
|
SizeTotalText
|
30 X 120 Ft |
Rooms
| Level |
Type |
Length |
Width |
Dimensions |
|
Lower Level |
Recreational, Games Room |
5.18 m |
5.18 m |
5.18 m x 5.18 m |
|
Lower Level |
Bathroom |
1.8 m |
1.8 m |
1.8 m x 1.8 m |
|
Lower Level |
Laundry Room |
2 m |
2 m |
2 m x 2 m |
|
Main Level |
Kitchen |
3 m |
3.2 m |
3 m x 3.2 m |
|
Main Level |
Dining Room |
2.9 m |
3 m |
2.9 m x 3 m |
|
Main Level |
Living Room |
5.18 m |
4.3 m |
5.18 m x 4.3 m |
|
Upper Level |
Primary Bedroom |
6 m |
4.3 m |
6 m x 4.3 m |
|
Upper Level |
Bedroom 2 |
3.5 m |
2.4 m |
3.5 m x 2.4 m |
|
Upper Level |
Bedroom 3 |
2.4 m |
3 m |
2.4 m x 3 m |
Utilities
|
Cable
|
Installed |
|
Sewer
|
Installed |
https://www.realtor.ca/real-estate/28240102/51-mckeown-crescent-loyalist-amherstview-54-amherstview






















