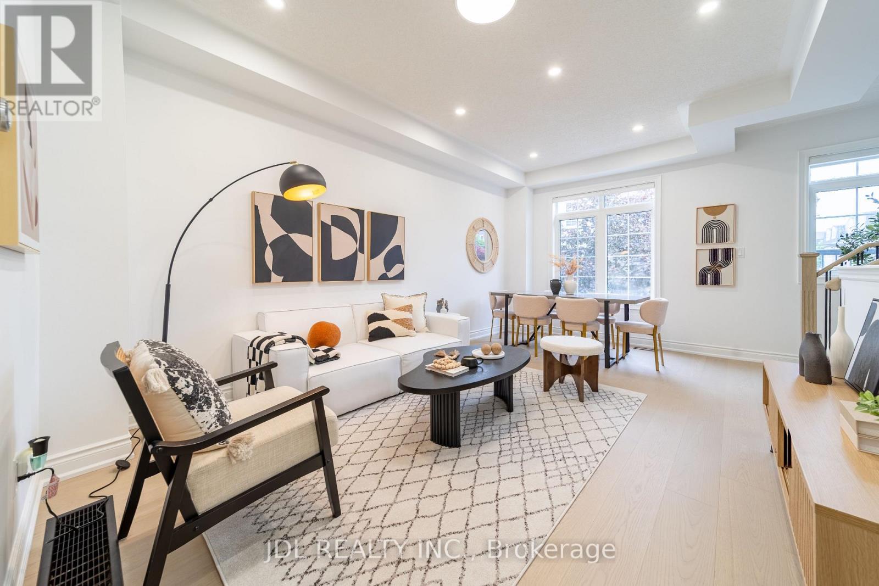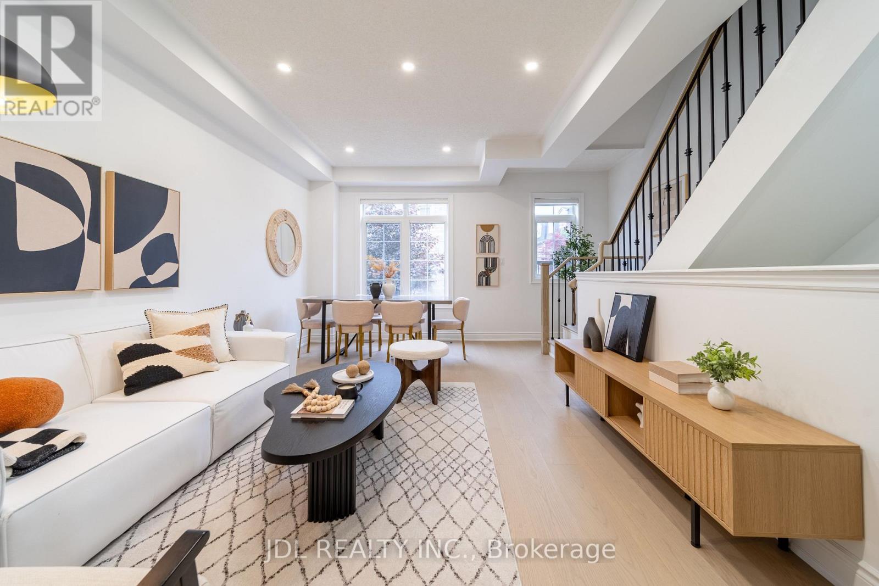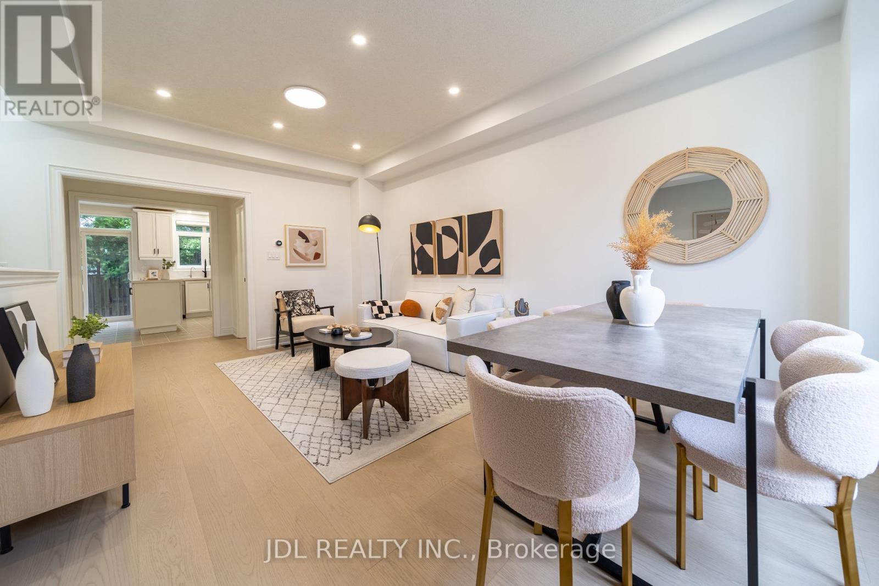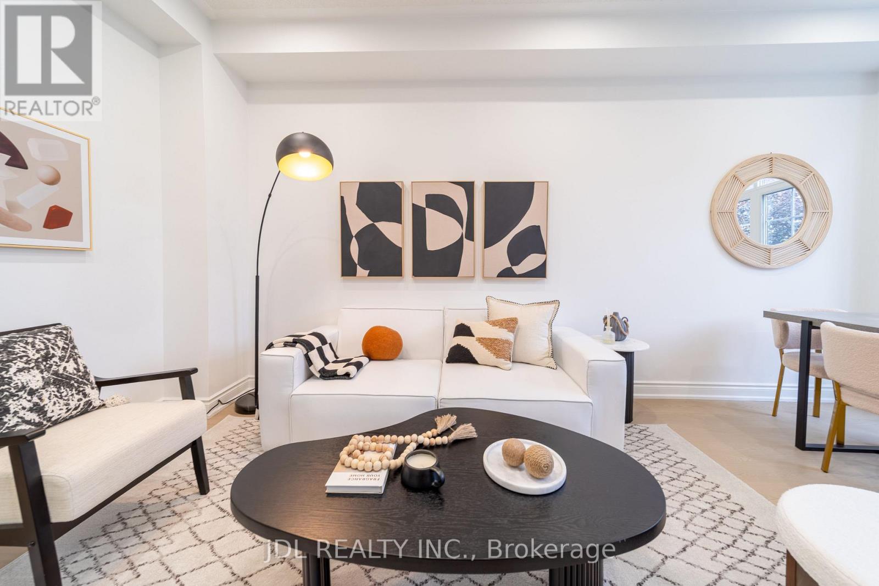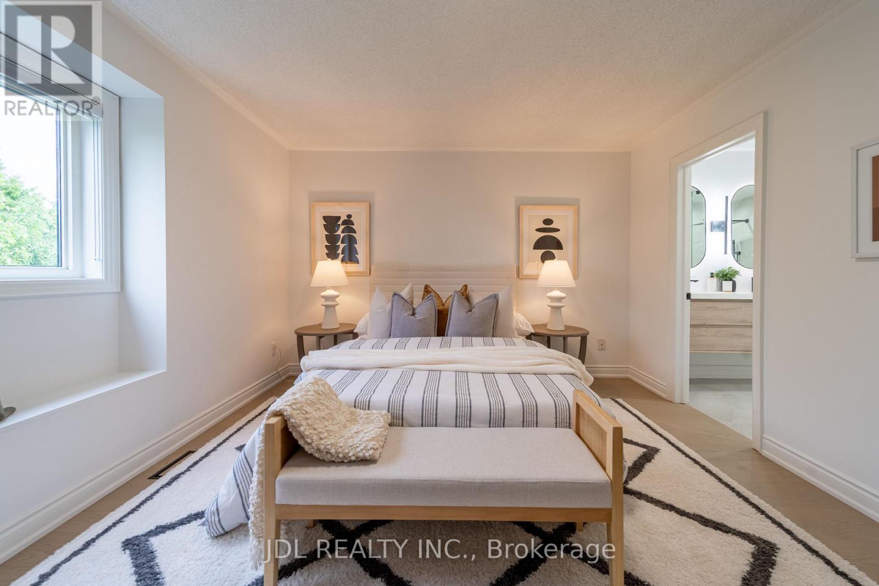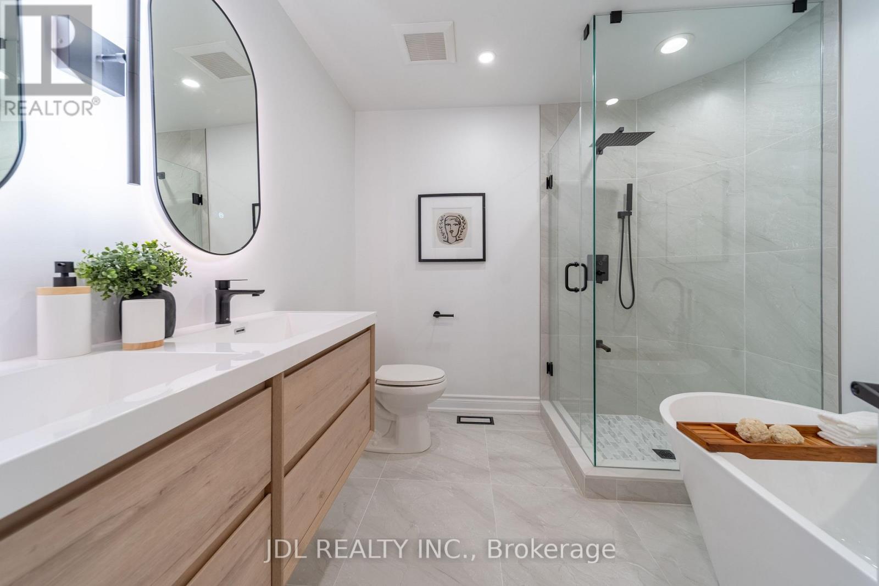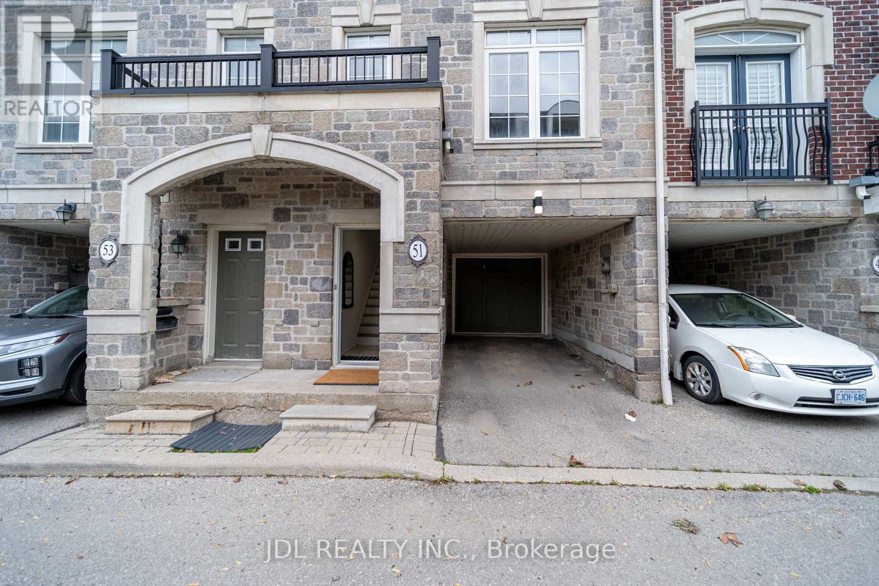4 Bedroom
3 Bathroom
1500 - 2000 sqft
Central Air Conditioning
Forced Air
$1,399,999Maintenance, Parcel of Tied Land
$260 Monthly
Fully renovated and move-in ready, this residence is situated in the vibrant and sought-after community of North York. Featuring a modern minimalist design, this bright and spacious south-north facing unit offers nearly 2,000 sq. ft. of thoughtfully planned living space, filled with abundant natural sunlight on every level. The open-concept living and dining area showcases 9-ft ceilings. The sunlit eat-in kitchen overlooks a private, tranquil backyard and has been fully upgraded with clean white cabinetry and brand-new quartz countertops, offering a fresh and timeless aesthetic. The home is finished with light-toned engineered hardwood flooring, and the stairs and railings have all been newly replaced, contributing to a cohesive and modern feel. The main floor powder room features a sleek floating vanity, while the second-floor bathroom has been fully renovated with large-format glossy tiles, a floating vanity with an LED mirror, and a glass-enclosed shower creating a bright and refined space. The primary ensuite is a luxurious retreat, complete with a freestanding bathtub, double floating vanities, dual LED mirrors, and recessed spotlights for enhanced brightness and comfort. The four-bedroom layout includes well-proportioned bedrooms, a convenient second-floor laundry room, and a versatile third-floor family room or home office also suitable as a fourth bedroom with private balcony access. Stylish comfort and exceptional attention to detail are evident throughout. Located just steps from the Edithvale Community Centre, parks, shops, restaurants, and transit, this home offers a rare blend of modern design, everyday practicality, and urban convenience. (id:49269)
Property Details
|
MLS® Number
|
C12187231 |
|
Property Type
|
Single Family |
|
Community Name
|
Newtonbrook West |
|
AmenitiesNearBy
|
Park, Place Of Worship, Public Transit, Schools |
|
CommunityFeatures
|
Community Centre |
|
Features
|
Carpet Free |
|
ParkingSpaceTotal
|
2 |
Building
|
BathroomTotal
|
3 |
|
BedroomsAboveGround
|
3 |
|
BedroomsBelowGround
|
1 |
|
BedroomsTotal
|
4 |
|
Appliances
|
Water Softener, Dishwasher, Dryer, Water Heater, Microwave, Hood Fan, Stove, Washer, Whirlpool, Window Coverings, Refrigerator |
|
ConstructionStyleAttachment
|
Attached |
|
CoolingType
|
Central Air Conditioning |
|
ExteriorFinish
|
Brick, Stone |
|
FlooringType
|
Hardwood, Carpeted |
|
FoundationType
|
Poured Concrete |
|
HalfBathTotal
|
1 |
|
HeatingFuel
|
Natural Gas |
|
HeatingType
|
Forced Air |
|
StoriesTotal
|
3 |
|
SizeInterior
|
1500 - 2000 Sqft |
|
Type
|
Row / Townhouse |
|
UtilityWater
|
Municipal Water |
Parking
Land
|
Acreage
|
No |
|
LandAmenities
|
Park, Place Of Worship, Public Transit, Schools |
|
Sewer
|
Sanitary Sewer |
|
SizeDepth
|
76 Ft ,2 In |
|
SizeFrontage
|
16 Ft ,8 In |
|
SizeIrregular
|
16.7 X 76.2 Ft |
|
SizeTotalText
|
16.7 X 76.2 Ft |
Rooms
| Level |
Type |
Length |
Width |
Dimensions |
|
Second Level |
Bedroom 2 |
4.45 m |
3.61 m |
4.45 m x 3.61 m |
|
Second Level |
Bedroom 3 |
4.07 m |
3.48 m |
4.07 m x 3.48 m |
|
Third Level |
Primary Bedroom |
4.76 m |
3.74 m |
4.76 m x 3.74 m |
|
Third Level |
Bedroom 4 |
3.7 m |
3.51 m |
3.7 m x 3.51 m |
|
Main Level |
Living Room |
5.54 m |
3.54 m |
5.54 m x 3.54 m |
|
Main Level |
Dining Room |
5.54 m |
3.54 m |
5.54 m x 3.54 m |
|
Main Level |
Kitchen |
4.8 m |
3.56 m |
4.8 m x 3.56 m |
https://www.realtor.ca/real-estate/28397482/51-routliffe-lane-toronto-newtonbrook-west-newtonbrook-west

