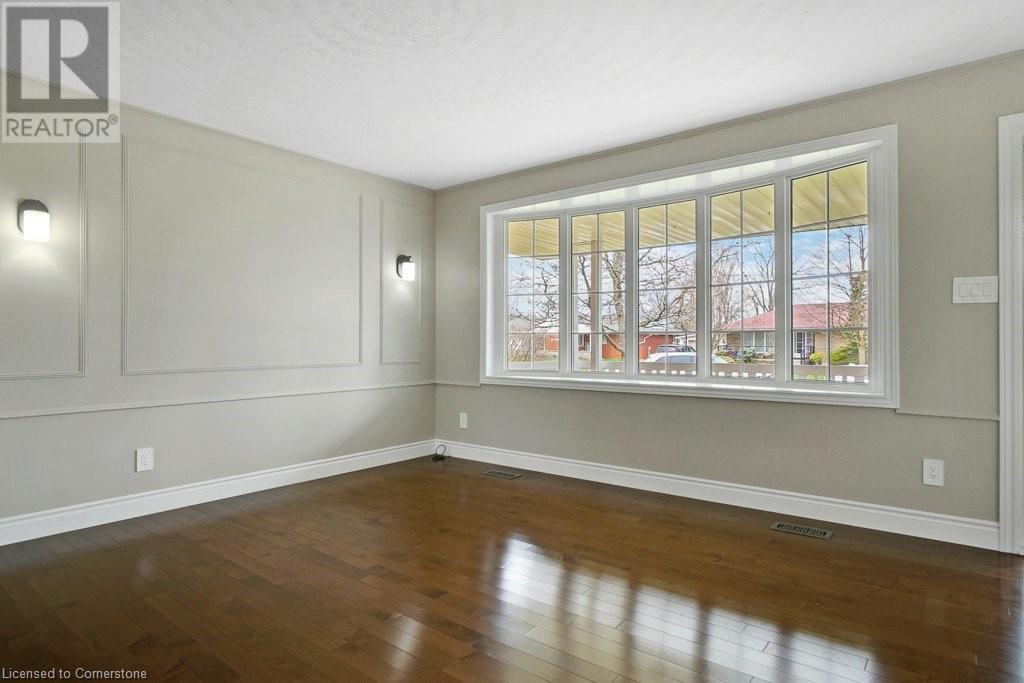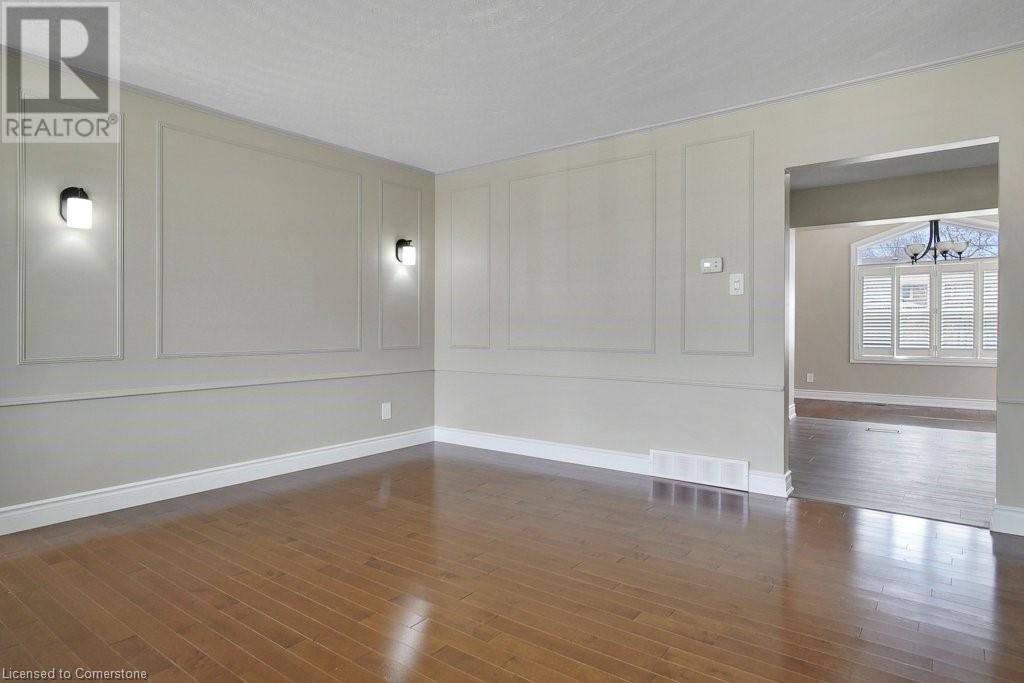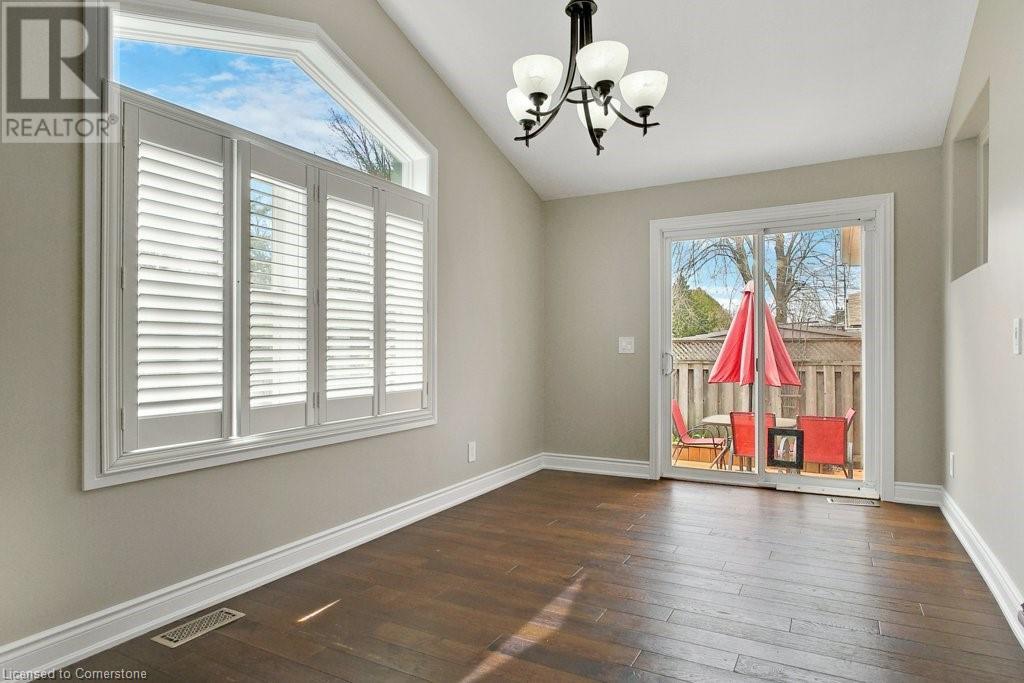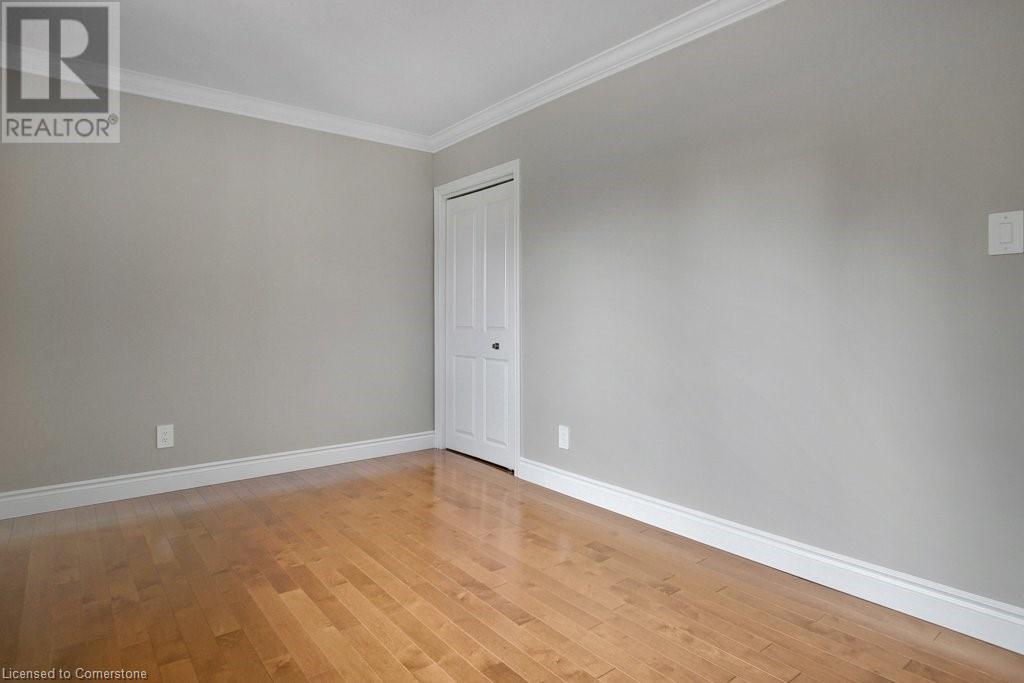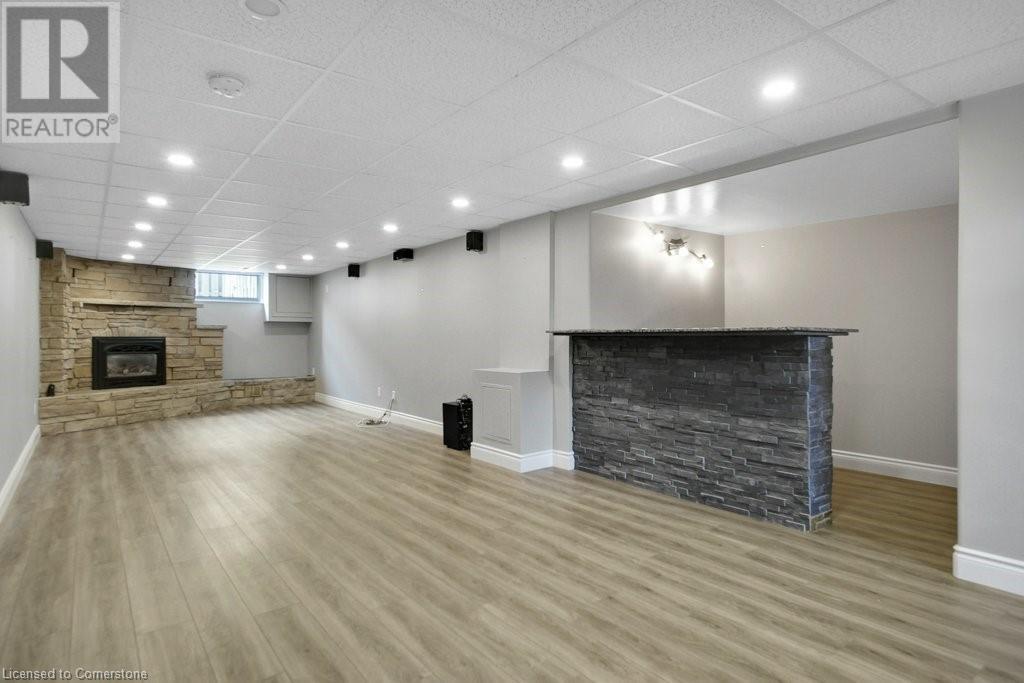3 Bedroom
2 Bathroom
2148 sqft
Bungalow
Fireplace
Central Air Conditioning
Forced Air
$799,900
Welcome home to this charming west side bungalow — perfect as your first home or your next move. Built in 1966, this well-maintained home features a traditional layout with 3 bedrooms on the main floor and a 4th bedroom in the finished basement. You’ll also find two full bathrooms and a spacious rec room with brand new vinyl plank flooring throughout the kitchen, stairs, rec room, and lower bedroom. All new trim, crown molding , doors, door knobs , and painted throughout the main level. Move in ready! Enjoy the beautifully landscaped, private backyard with mature trees, perfect for relaxing or entertaining. A unique detached brick carport . Located on a quiet street in a family-friendly neighborhood, you’re just minutes from schools, downtown, the Grand River, amenities, and scenic walking trails. All five appliances are included along with an owned water softener. Don’t miss this great opportunity to call this home your own! (id:49269)
Property Details
|
MLS® Number
|
40711114 |
|
Property Type
|
Single Family |
|
AmenitiesNearBy
|
Hospital, Playground, Schools |
|
CommunityFeatures
|
Quiet Area |
|
EquipmentType
|
Water Heater |
|
ParkingSpaceTotal
|
5 |
|
RentalEquipmentType
|
Water Heater |
Building
|
BathroomTotal
|
2 |
|
BedroomsAboveGround
|
3 |
|
BedroomsTotal
|
3 |
|
Appliances
|
Central Vacuum, Dishwasher, Dryer, Refrigerator, Stove, Water Softener, Washer, Window Coverings |
|
ArchitecturalStyle
|
Bungalow |
|
BasementDevelopment
|
Finished |
|
BasementType
|
Full (finished) |
|
ConstructedDate
|
1966 |
|
ConstructionStyleAttachment
|
Detached |
|
CoolingType
|
Central Air Conditioning |
|
ExteriorFinish
|
Brick |
|
FireplacePresent
|
Yes |
|
FireplaceTotal
|
1 |
|
HeatingFuel
|
Natural Gas |
|
HeatingType
|
Forced Air |
|
StoriesTotal
|
1 |
|
SizeInterior
|
2148 Sqft |
|
Type
|
House |
|
UtilityWater
|
Municipal Water |
Parking
Land
|
Acreage
|
No |
|
LandAmenities
|
Hospital, Playground, Schools |
|
Sewer
|
Municipal Sewage System |
|
SizeFrontage
|
95 Ft |
|
SizeTotalText
|
Under 1/2 Acre |
|
ZoningDescription
|
R3 |
Rooms
| Level |
Type |
Length |
Width |
Dimensions |
|
Basement |
4pc Bathroom |
|
|
8'0'' x 7'8'' |
|
Basement |
Laundry Room |
|
|
14'0'' x 11'4'' |
|
Basement |
Office |
|
|
9'7'' x 11'4'' |
|
Basement |
Recreation Room |
|
|
38'2'' x 11'5'' |
|
Main Level |
3pc Bathroom |
|
|
Measurements not available |
|
Main Level |
Dining Room |
|
|
9'4'' x 17'0'' |
|
Main Level |
Primary Bedroom |
|
|
14'9'' x 8'11'' |
|
Main Level |
Bedroom |
|
|
10'1'' x 11'8'' |
|
Main Level |
Bedroom |
|
|
10'1'' x 11'8'' |
|
Main Level |
Kitchen |
|
|
15'0'' x 10'0'' |
|
Main Level |
Living Room |
|
|
14'0'' x 14'1'' |
https://www.realtor.ca/real-estate/28221624/51-sunset-boulevard-cambridge








