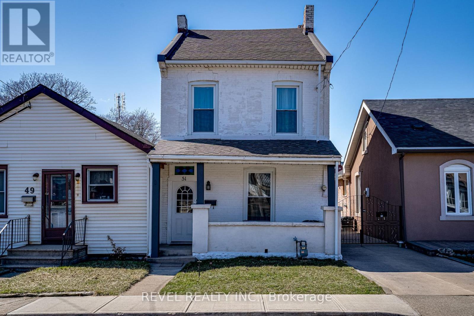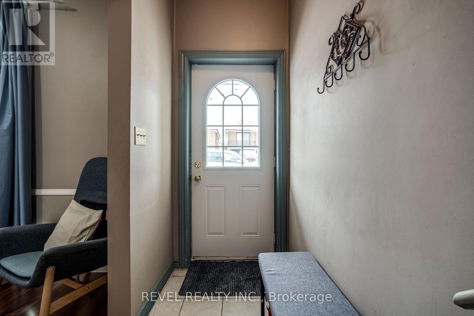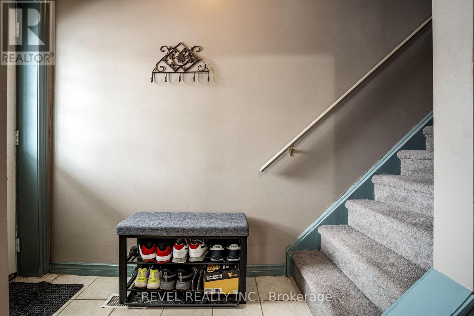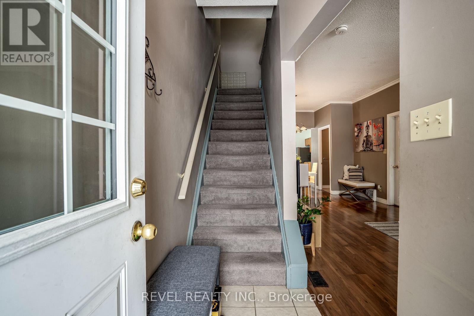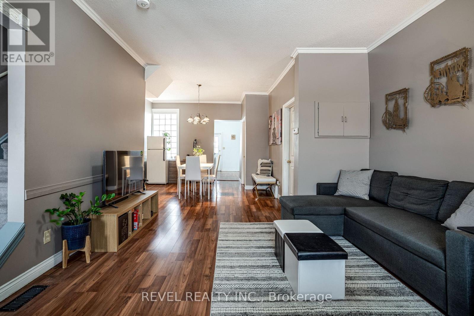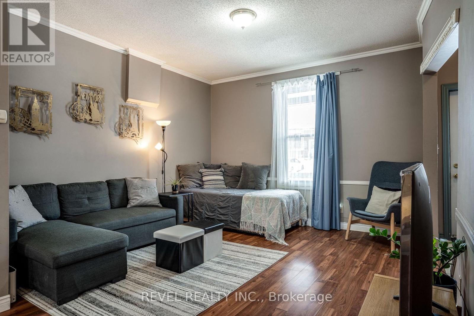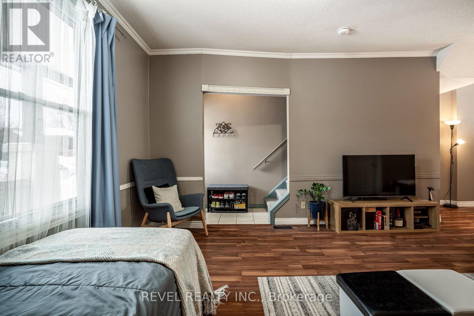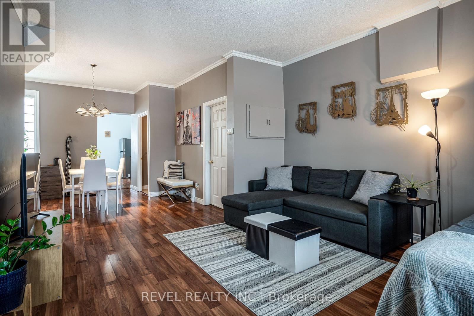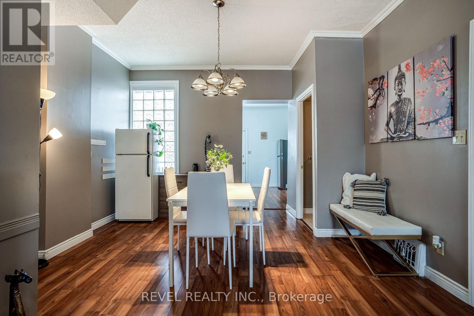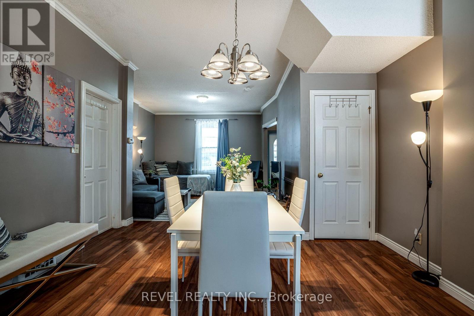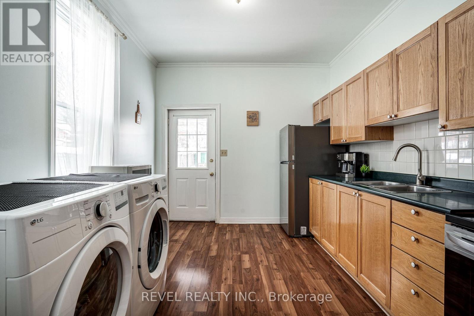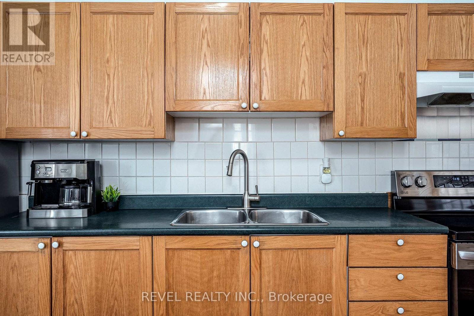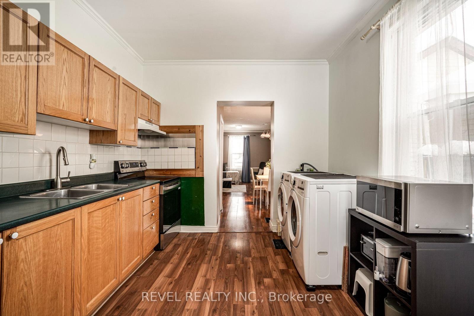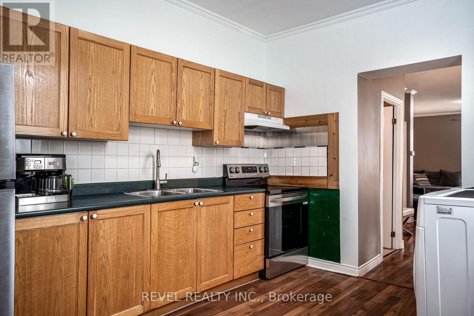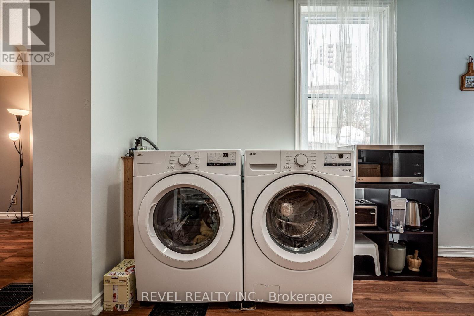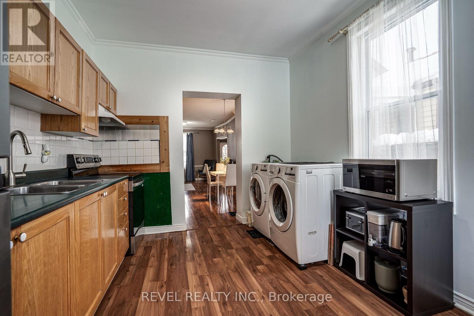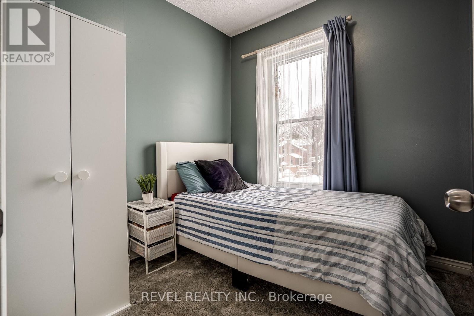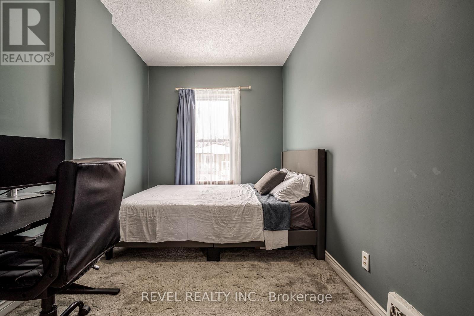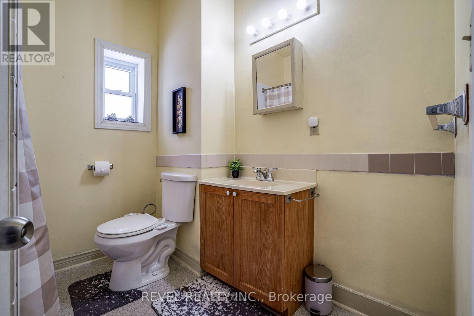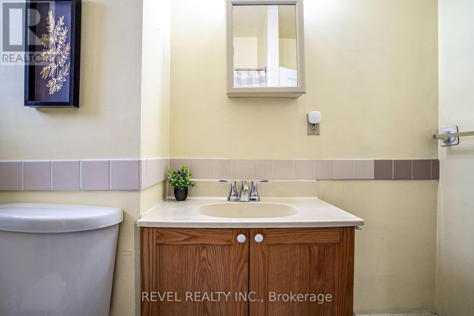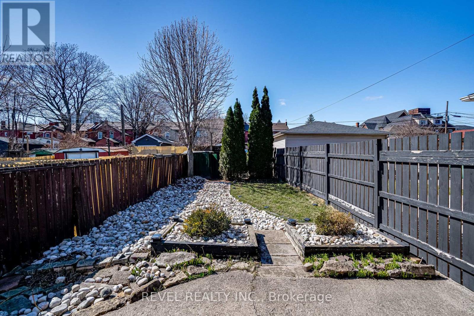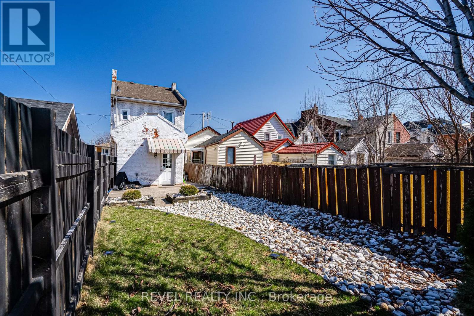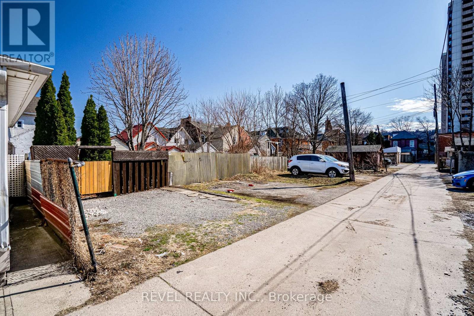3 Bedroom
2 Bathroom
1100 - 1500 sqft
Central Air Conditioning
Forced Air
$519,900
Welcome to 51 Tisdale Street! This charming detached 3-bedroom, 1.5-bathroom home is perfectly situated in the heart of Hamilton. Commuters will love the prime locationjust 6 minutes to Hamilton GO, 7 minutes to West Harbour GO, and 10 minutes to the highway. Close to transit and LRT corridor. Plus, youre close to fantastic restaurants, shops, and convenient mountain access. The open-concept main floor offers a bright and airy layout, perfect for modern living with the convenience of a 2-piece bathroom. The kitchen boasts appliances less than a year old, and the stackable washer and dryer give the option to maximize floor space. Upstairs, youll find a 4-piece bathroom and 3 bedrooms, while the basement offers additional storage space. Enjoy the great-sized yard and two-car private parking. Recent updates include basement repointing and waterproofing, new stairs to the basement, eavestroughs, new potato stones in the backyard, and reinforced kitchen roof raftersensuring peace of mind for years to come. Move in and enjoy everything this well-maintained home has to offer! (id:49269)
Property Details
|
MLS® Number
|
X11998659 |
|
Property Type
|
Single Family |
|
Community Name
|
Landsdale |
|
AmenitiesNearBy
|
Park, Hospital, Place Of Worship, Public Transit |
|
Features
|
Lane |
|
ParkingSpaceTotal
|
2 |
Building
|
BathroomTotal
|
2 |
|
BedroomsAboveGround
|
3 |
|
BedroomsTotal
|
3 |
|
Appliances
|
Water Heater, Dryer, Stove, Washer, Window Coverings, Two Refrigerators |
|
BasementDevelopment
|
Unfinished |
|
BasementType
|
Partial (unfinished) |
|
ConstructionStyleAttachment
|
Detached |
|
CoolingType
|
Central Air Conditioning |
|
ExteriorFinish
|
Brick |
|
FoundationType
|
Stone |
|
HalfBathTotal
|
1 |
|
HeatingFuel
|
Natural Gas |
|
HeatingType
|
Forced Air |
|
StoriesTotal
|
2 |
|
SizeInterior
|
1100 - 1500 Sqft |
|
Type
|
House |
|
UtilityWater
|
Municipal Water |
Parking
Land
|
Acreage
|
No |
|
LandAmenities
|
Park, Hospital, Place Of Worship, Public Transit |
|
Sewer
|
Sanitary Sewer |
|
SizeDepth
|
126 Ft |
|
SizeFrontage
|
18 Ft |
|
SizeIrregular
|
18 X 126 Ft |
|
SizeTotalText
|
18 X 126 Ft |
|
ZoningDescription
|
R1a |
Rooms
| Level |
Type |
Length |
Width |
Dimensions |
|
Second Level |
Primary Bedroom |
4.34 m |
2.44 m |
4.34 m x 2.44 m |
|
Second Level |
Bedroom 2 |
4.34 m |
2.44 m |
4.34 m x 2.44 m |
|
Second Level |
Bedroom 3 |
2.41 m |
2.39 m |
2.41 m x 2.39 m |
|
Second Level |
Bathroom |
2.34 m |
2.34 m |
2.34 m x 2.34 m |
|
Basement |
Utility Room |
3.96 m |
2.34 m |
3.96 m x 2.34 m |
|
Basement |
Other |
3.73 m |
2.69 m |
3.73 m x 2.69 m |
|
Main Level |
Foyer |
2.06 m |
1.14 m |
2.06 m x 1.14 m |
|
Main Level |
Living Room |
4.65 m |
3.99 m |
4.65 m x 3.99 m |
|
Main Level |
Dining Room |
3.89 m |
3.4 m |
3.89 m x 3.4 m |
|
Main Level |
Bathroom |
1.63 m |
1.3 m |
1.63 m x 1.3 m |
|
Main Level |
Kitchen |
3.91 m |
3.1 m |
3.91 m x 3.1 m |
https://www.realtor.ca/real-estate/27976404/51-tisdale-street-n-hamilton-landsdale-landsdale

