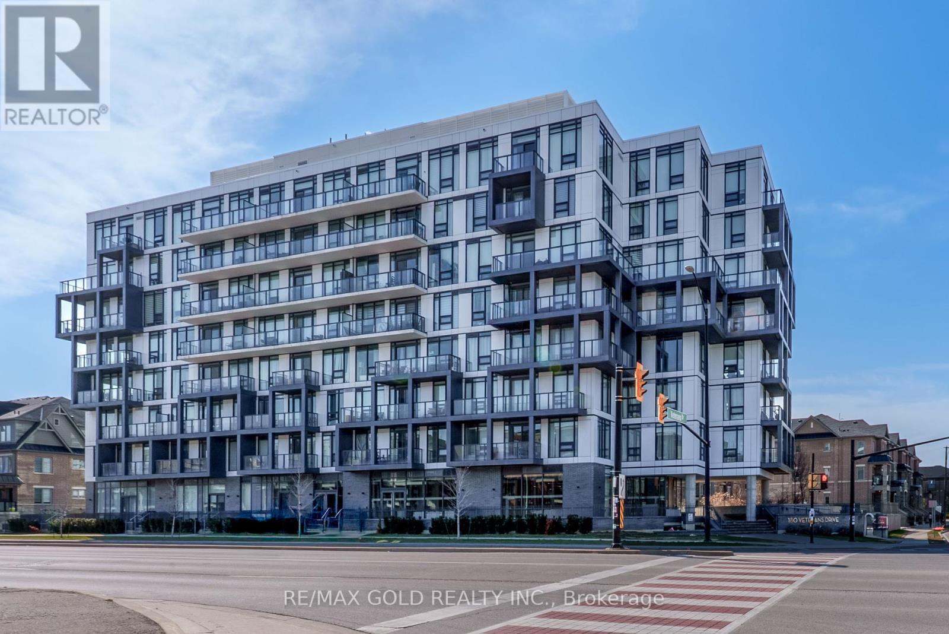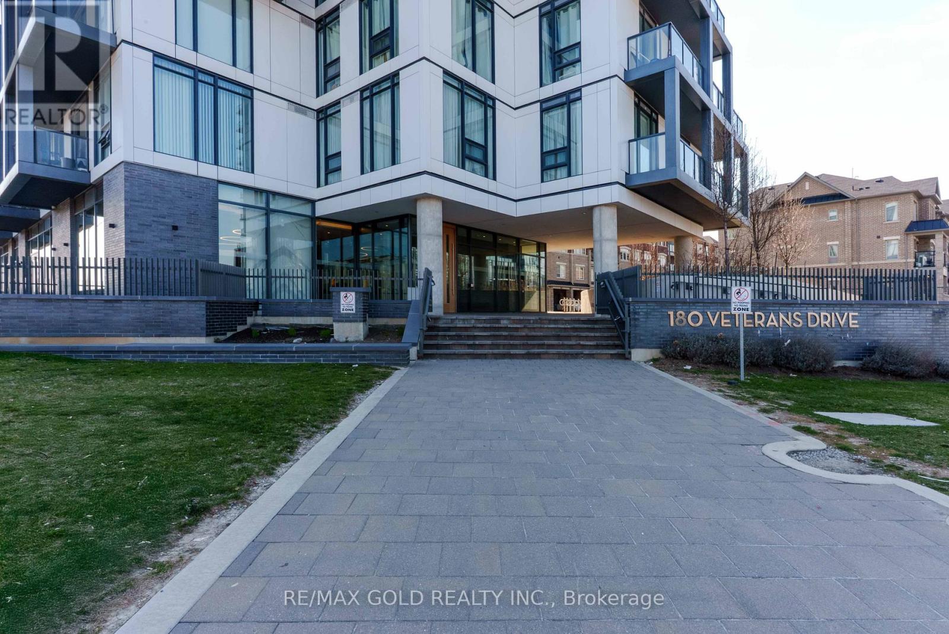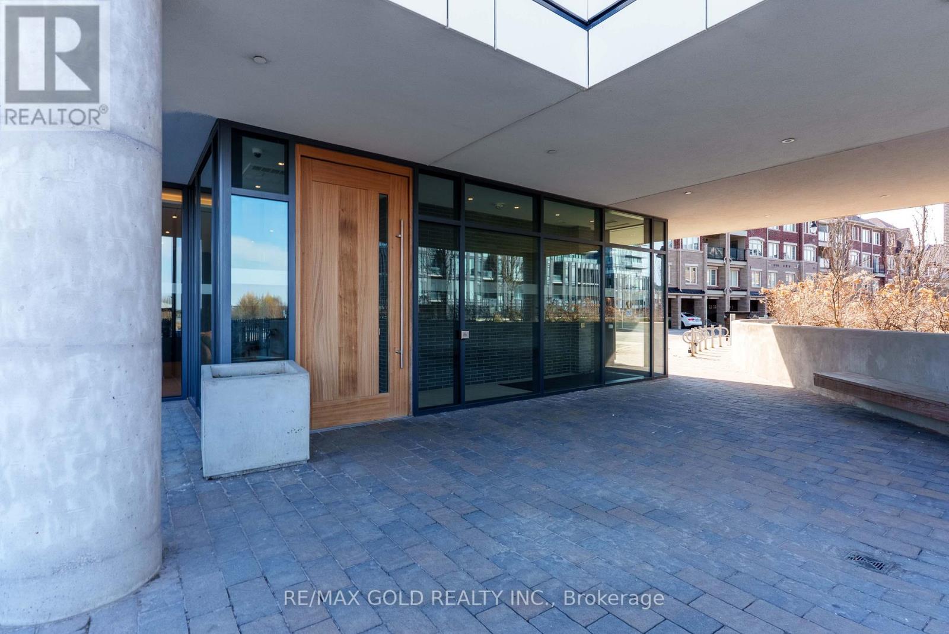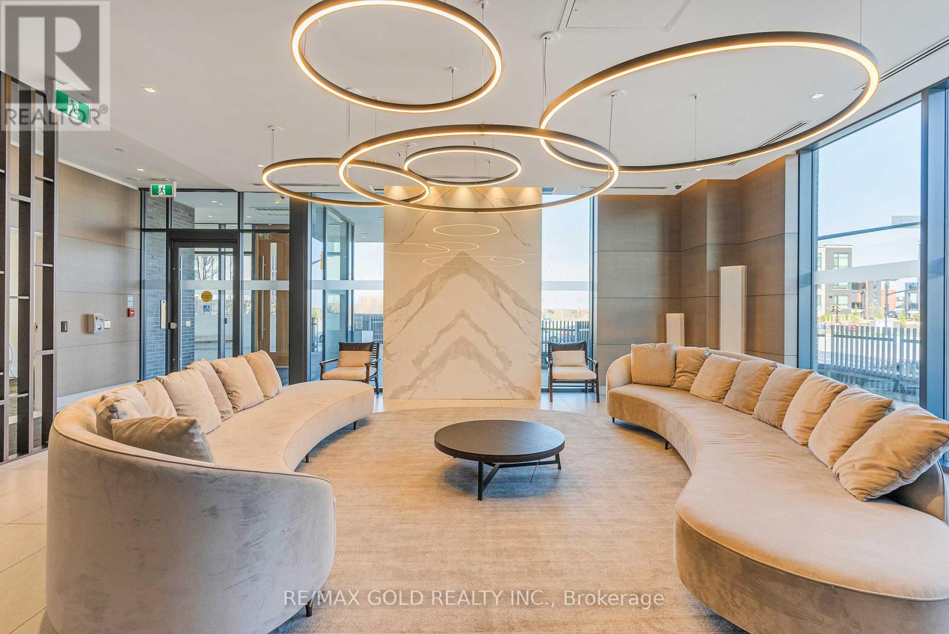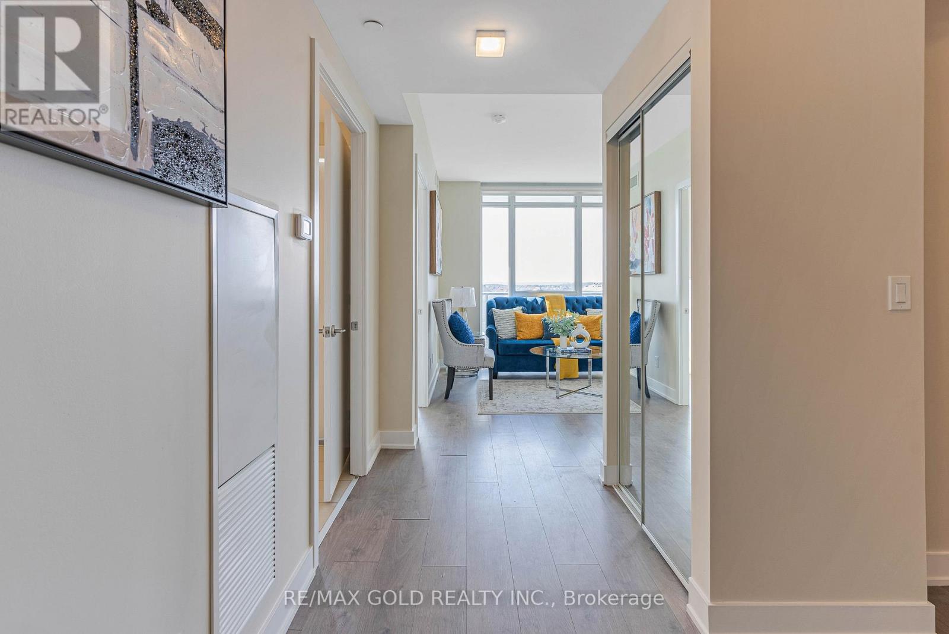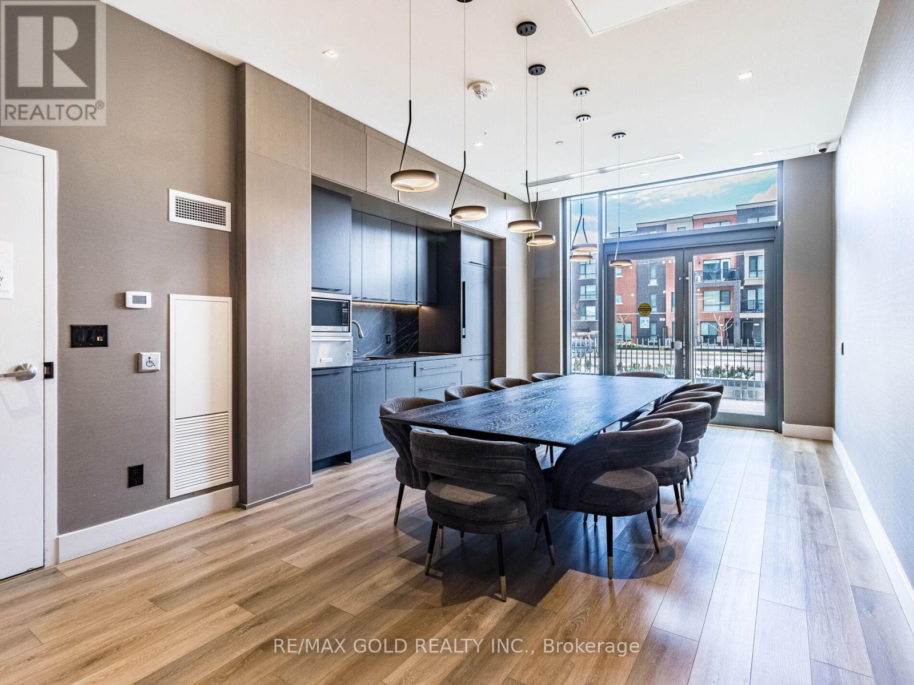510 - 180 Veterans Drive Brampton (Northwest Brampton), Ontario L7A 5G7
$499,800Maintenance, Common Area Maintenance, Insurance, Parking
$598 Monthly
Maintenance, Common Area Maintenance, Insurance, Parking
$598 MonthlyA practical no wasted open concept layout of 777 sq ft (696 sq ft and a generous 81 sq ft Balcony) and gorgeous views. This modern condominium is close to Mount Pleasant GO Station is located within a private residential community in the very desirable Northwest Brampton area. A large size Den highlights additional space ideal for an office or extra living space or another bedroom. This condo features luxurious flooring throughout, a sizable open concept living room, floor to ceiling windows, a contemporary kitchen with stunning Stainless Steel appliances, and rare 1 parking space and 1 locker included! This unit also boasts a chic bathroom, an incredible outdoor balcony and an open concept main living area, perfect for entertaining and relaxing. The primary bedroom has picture perfect views, a closet and natural cascading light throughout. . This condominium is beautifully landscaped, surrounded by greenery, magnificent gardens, and private visitor parking. Electric car charging in available on site ( beside the visitors parking).This property is within walking distance to the fantastic convenient grocery stores, and gorgeous parks. (id:49269)
Property Details
| MLS® Number | W12102603 |
| Property Type | Single Family |
| Community Name | Northwest Brampton |
| AmenitiesNearBy | Schools |
| CommunityFeatures | Pet Restrictions |
| Features | Elevator, Balcony |
| ParkingSpaceTotal | 1 |
Building
| BathroomTotal | 1 |
| BedroomsAboveGround | 1 |
| BedroomsBelowGround | 1 |
| BedroomsTotal | 2 |
| Amenities | Recreation Centre, Exercise Centre, Party Room, Visitor Parking, Separate Electricity Meters, Storage - Locker |
| Appliances | Garage Door Opener Remote(s) |
| CoolingType | Central Air Conditioning |
| ExteriorFinish | Concrete |
| FireProtection | Security System, Smoke Detectors |
| FlooringType | Laminate, Ceramic |
| HeatingFuel | Natural Gas |
| HeatingType | Forced Air |
| SizeInterior | 700 - 799 Sqft |
| Type | Apartment |
Parking
| Underground | |
| Garage |
Land
| Acreage | No |
| LandAmenities | Schools |
Rooms
| Level | Type | Length | Width | Dimensions |
|---|---|---|---|---|
| Main Level | Kitchen | 5.76 m | 4.7 m | 5.76 m x 4.7 m |
| Main Level | Dining Room | 5.76 m | 4.7 m | 5.76 m x 4.7 m |
| Main Level | Living Room | 5.76 m | 4.7 m | 5.76 m x 4.7 m |
| Main Level | Bedroom | 3.41 m | 2.78 m | 3.41 m x 2.78 m |
| Main Level | Den | 3.66 m | 2.5 m | 3.66 m x 2.5 m |
| Main Level | Bathroom | 2.5 m | 2.5 m | 2.5 m x 2.5 m |
Interested?
Contact us for more information

