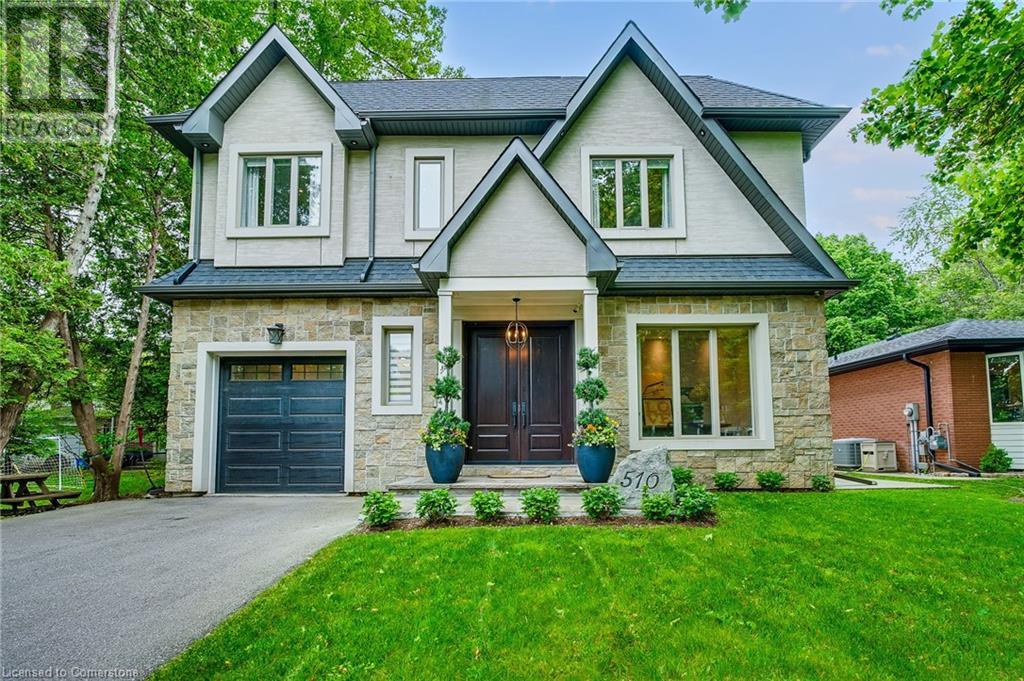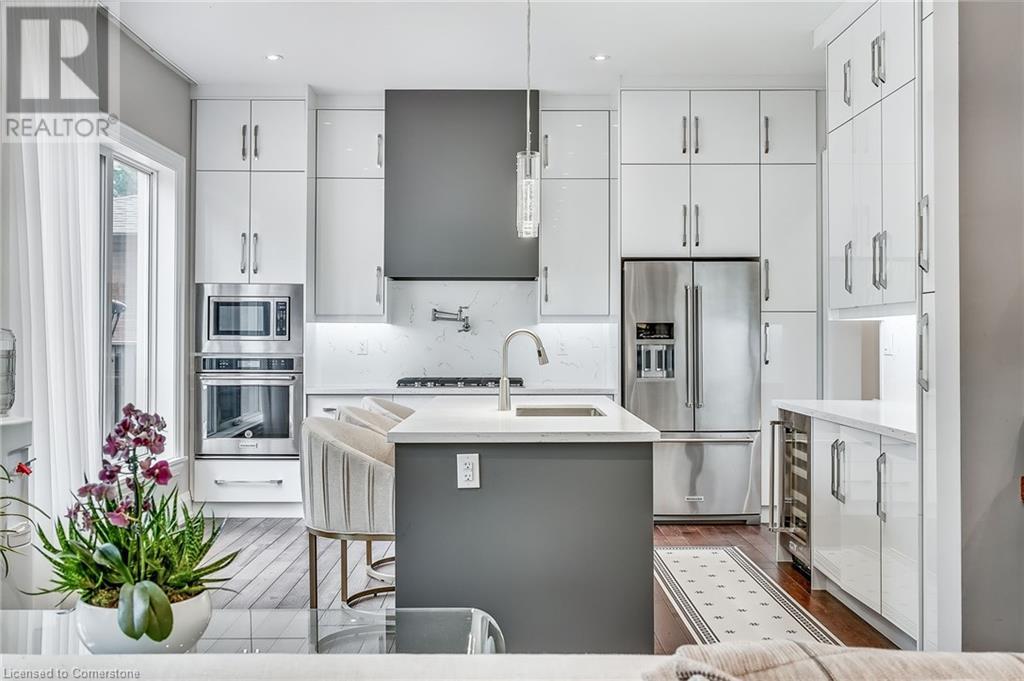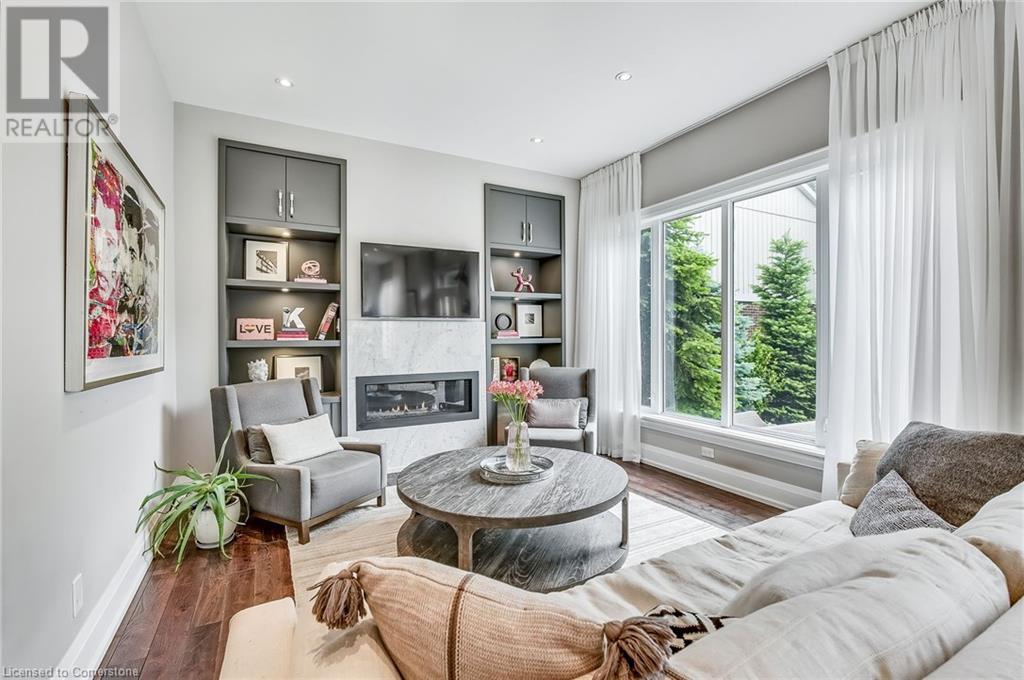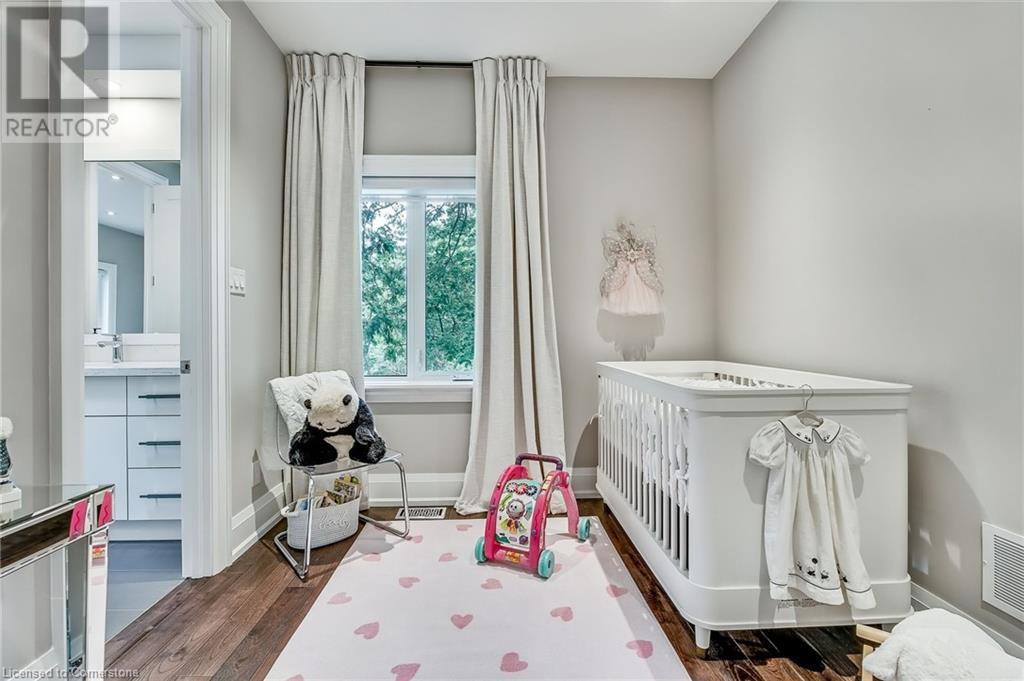4 Bedroom
5 Bathroom
2446 sqft
2 Level
Fireplace
Central Air Conditioning
Forced Air
$2,595,000
Beautiful custom-built home on a quiet, tree-lined street in South East Oakville. This 4-bedroom, 5-bathroom home offers 10 ft ceilings on the main floor, 9 ft upstairs, and hardwood throughout. The open-concept layout features a European-inspired kitchen with quartz counters and KitchenAid appliances. Large windows, high ceilings, and skylights flood the home with natural light. The finished basement includes a spacious rec room and full bath. Additional features include a security system with cameras and full irrigation. Walk to top-rated schools, downtown Oakville, and the lake. Close to shopping, the QEW, and all amenities. A rare opportunity in a highly desirable neighbourhood! (id:49269)
Property Details
|
MLS® Number
|
40739803 |
|
Property Type
|
Single Family |
|
AmenitiesNearBy
|
Park, Playground, Schools |
|
Features
|
Cul-de-sac, Skylight, Sump Pump, Automatic Garage Door Opener |
|
ParkingSpaceTotal
|
5 |
Building
|
BathroomTotal
|
5 |
|
BedroomsAboveGround
|
4 |
|
BedroomsTotal
|
4 |
|
Appliances
|
Central Vacuum, Dishwasher, Dryer, Oven - Built-in, Refrigerator, Washer, Microwave Built-in, Gas Stove(s), Window Coverings, Wine Fridge, Garage Door Opener |
|
ArchitecturalStyle
|
2 Level |
|
BasementDevelopment
|
Finished |
|
BasementType
|
Full (finished) |
|
ConstructedDate
|
1971 |
|
ConstructionStyleAttachment
|
Detached |
|
CoolingType
|
Central Air Conditioning |
|
ExteriorFinish
|
Stone, Stucco |
|
FireplacePresent
|
Yes |
|
FireplaceTotal
|
1 |
|
FoundationType
|
Poured Concrete |
|
HalfBathTotal
|
1 |
|
HeatingFuel
|
Natural Gas |
|
HeatingType
|
Forced Air |
|
StoriesTotal
|
2 |
|
SizeInterior
|
2446 Sqft |
|
Type
|
House |
|
UtilityWater
|
Municipal Water |
Parking
Land
|
AccessType
|
Road Access |
|
Acreage
|
No |
|
LandAmenities
|
Park, Playground, Schools |
|
Sewer
|
Municipal Sewage System |
|
SizeDepth
|
101 Ft |
|
SizeFrontage
|
50 Ft |
|
SizeTotalText
|
Under 1/2 Acre |
|
ZoningDescription
|
Rl5-0 |
Rooms
| Level |
Type |
Length |
Width |
Dimensions |
|
Second Level |
3pc Bathroom |
|
|
Measurements not available |
|
Second Level |
3pc Bathroom |
|
|
Measurements not available |
|
Second Level |
Bedroom |
|
|
10'5'' x 9'1'' |
|
Second Level |
Bedroom |
|
|
20'8'' x 10'2'' |
|
Second Level |
Bedroom |
|
|
18'2'' x 15'9'' |
|
Second Level |
5pc Bathroom |
|
|
Measurements not available |
|
Second Level |
Primary Bedroom |
|
|
22'3'' x 14'3'' |
|
Basement |
3pc Bathroom |
|
|
Measurements not available |
|
Basement |
Recreation Room |
|
|
20'1'' x 10'2'' |
|
Main Level |
2pc Bathroom |
|
|
Measurements not available |
|
Main Level |
Dining Room |
|
|
15'5'' x 10'2'' |
|
Main Level |
Kitchen |
|
|
15'5'' x 15'2'' |
|
Main Level |
Living Room |
|
|
15'5'' x 10'2'' |
https://www.realtor.ca/real-estate/28447675/510-anthony-drive-oakville




















































