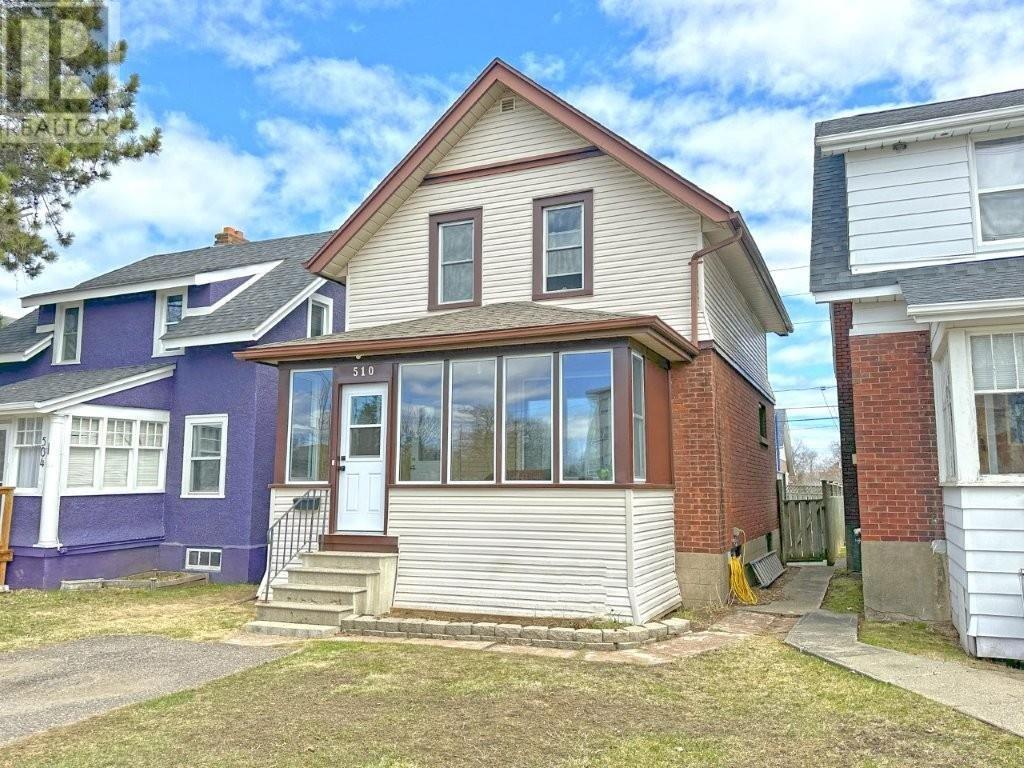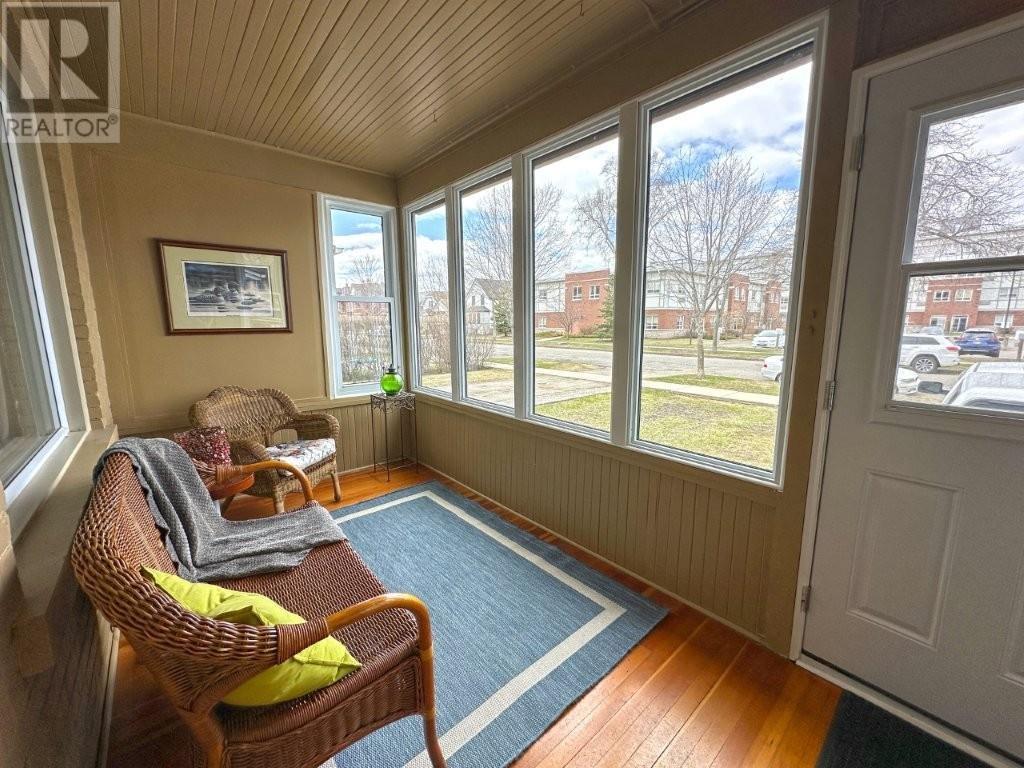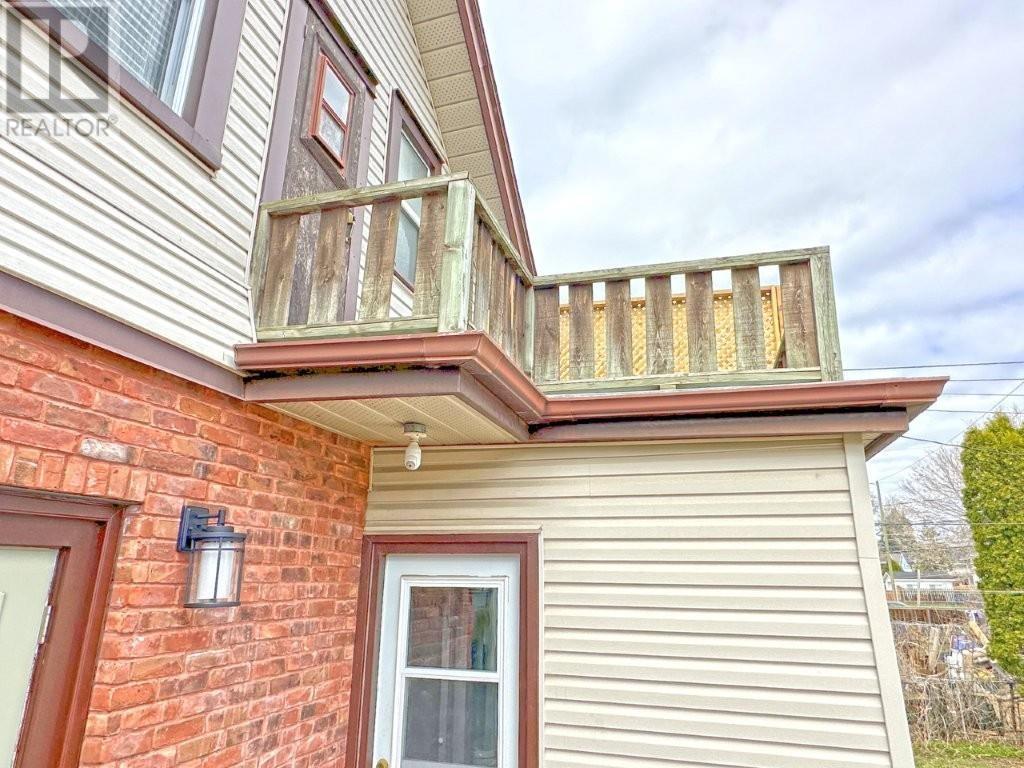3 Bedroom
2 Bathroom
1310 sqft
2 Level
Forced Air
$349,900
This beautifully updated 3-bedroom character home offers the perfect blend of warmth, charm, and modern upgrades. Starting with a welcoming sun porch and featuring an open concept living room, dining room, and kitchen, the space is enhanced by high ceilings and rich hardwood flooring throughout. The stylish kitchen includes granite countertops, a spacious breakfast bar, stainless steel appliances, under-cabinet lighting both above the counters and along the floor, and a pantry for extra storage. The main bathroom was tastefully renovated in 2020, and a second-floor deck provides a quiet spot to unwind. The walk-out lower level adds functionality with a rec room, kitchenette, and updated high-efficiency natural gas furnace and hot water on demand. Outside, enjoy a private backyard designed for entertaining, complete with a beautiful deck, low-maintenance interlocking stone, raised garden beds, and a charming she shed with barn board siding and cozy interior space. A separate storage shed adds functionality. This is truly a must-see home filled with character and modern comfort. A truly special home that combines character and thoughtful updates. Visit www.century21superior.com for more info and pics. (id:49269)
Property Details
|
MLS® Number
|
TB251103 |
|
Property Type
|
Single Family |
|
Community Name
|
Thunder Bay |
|
CommunicationType
|
High Speed Internet |
|
CommunityFeatures
|
Bus Route |
|
Features
|
Paved Driveway |
|
StorageType
|
Storage Shed |
|
Structure
|
Deck, Patio(s), Shed |
Building
|
BathroomTotal
|
2 |
|
BedroomsAboveGround
|
3 |
|
BedroomsTotal
|
3 |
|
Age
|
Over 26 Years |
|
Appliances
|
Microwave Built-in, Dishwasher, Hot Water Instant, Stove, Dryer, Refrigerator, Washer |
|
ArchitecturalStyle
|
2 Level |
|
BasementDevelopment
|
Finished |
|
BasementType
|
Full (finished) |
|
ConstructionStyleAttachment
|
Detached |
|
ExteriorFinish
|
Brick, Siding |
|
FlooringType
|
Hardwood |
|
FoundationType
|
Poured Concrete |
|
HalfBathTotal
|
1 |
|
HeatingFuel
|
Natural Gas |
|
HeatingType
|
Forced Air |
|
StoriesTotal
|
2 |
|
SizeInterior
|
1310 Sqft |
|
UtilityWater
|
Municipal Water |
Parking
Land
|
AccessType
|
Road Access |
|
Acreage
|
No |
|
FenceType
|
Fenced Yard |
|
Sewer
|
Sanitary Sewer |
|
SizeFrontage
|
25.0000 |
|
SizeTotalText
|
Under 1/2 Acre |
Rooms
| Level |
Type |
Length |
Width |
Dimensions |
|
Second Level |
Primary Bedroom |
|
|
12.10x10 |
|
Second Level |
Bedroom |
|
|
8.10x12.10 |
|
Second Level |
Bedroom |
|
|
12.5x10 |
|
Second Level |
Bathroom |
|
|
4pc |
|
Basement |
Recreation Room |
|
|
18.8x21 |
|
Main Level |
Living Room |
|
|
12.2x12 |
|
Main Level |
Kitchen |
|
|
14x8.7 |
|
Main Level |
Dining Room |
|
|
13.7x10 |
|
Main Level |
Bathroom |
|
|
2pc |
Utilities
|
Cable
|
Available |
|
Electricity
|
Available |
|
Natural Gas
|
Available |
|
Telephone
|
Available |
https://www.realtor.ca/real-estate/28290355/510-norah-street-s-thunder-bay-thunder-bay




















































