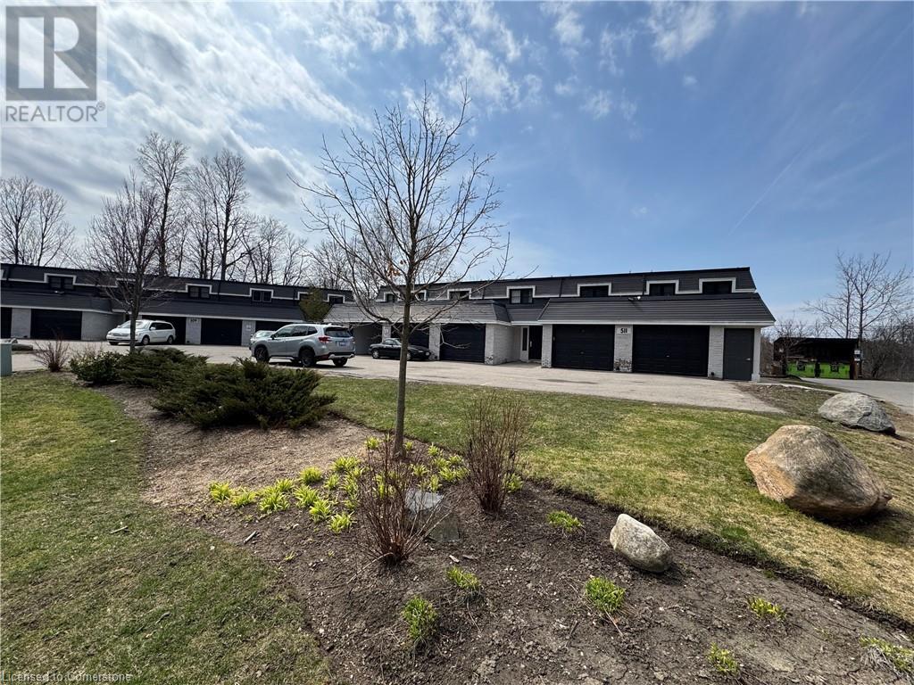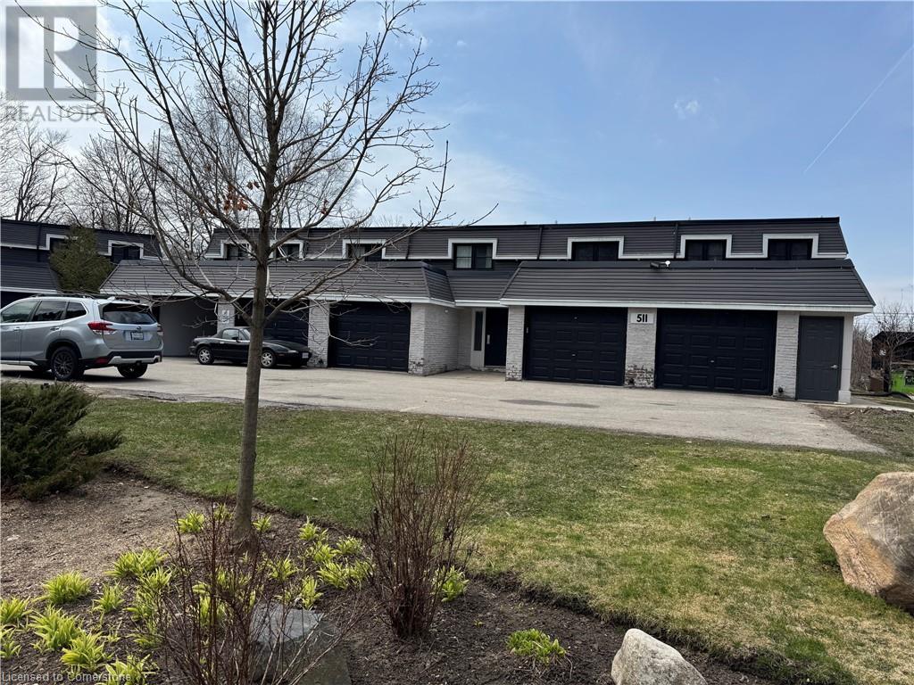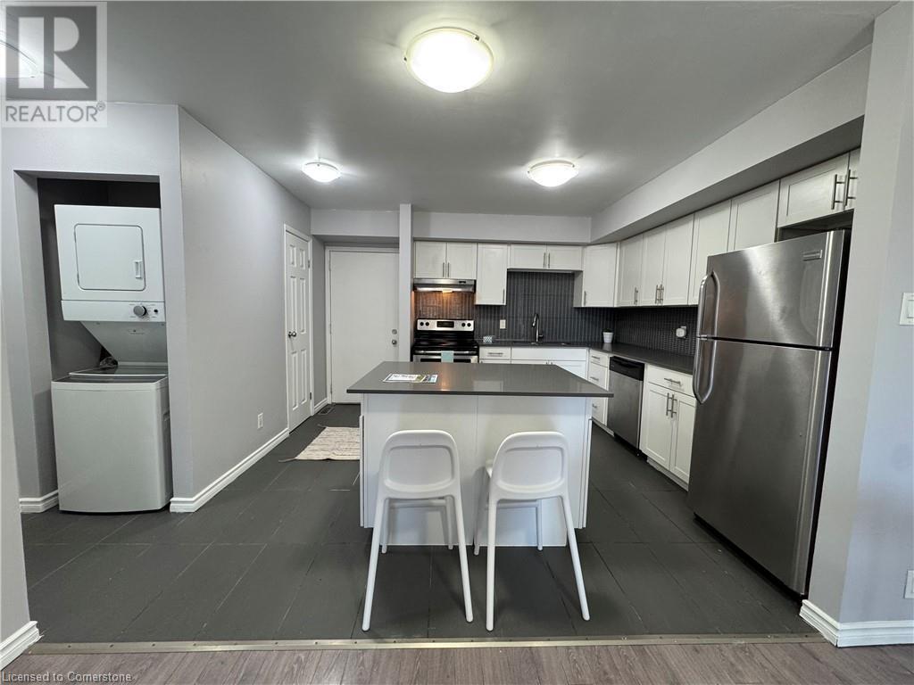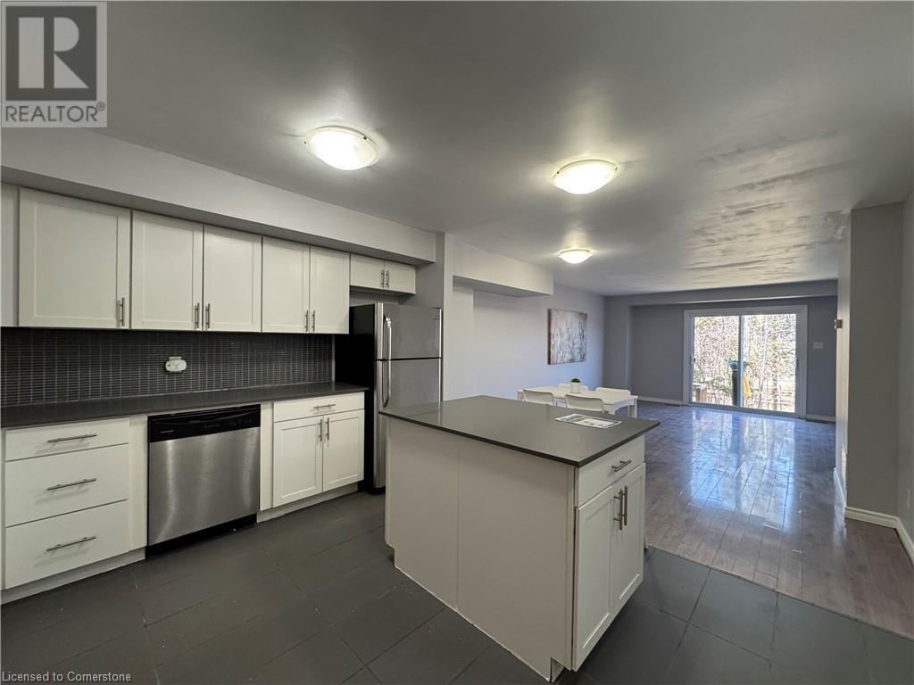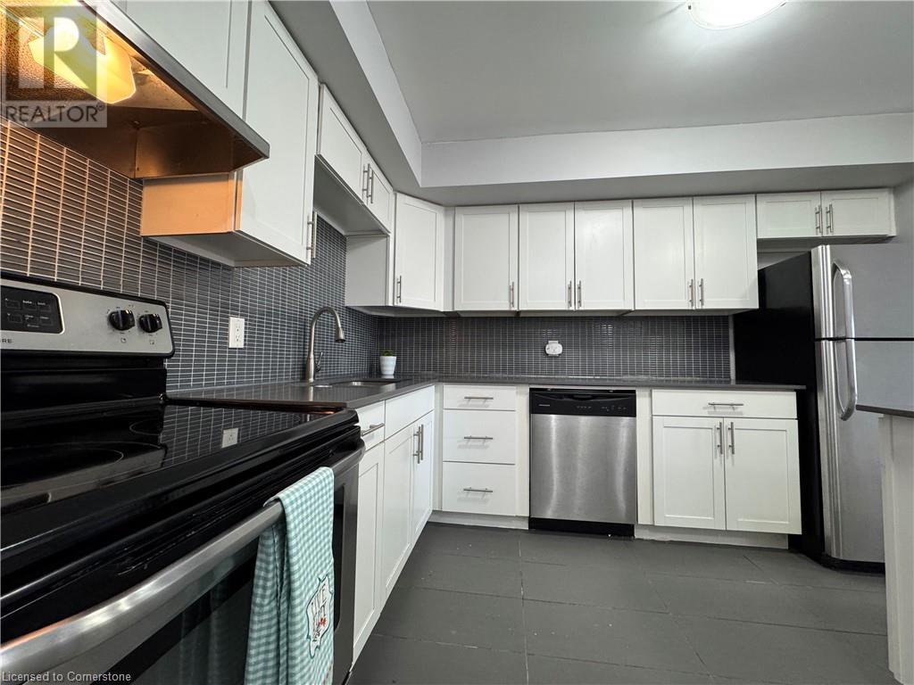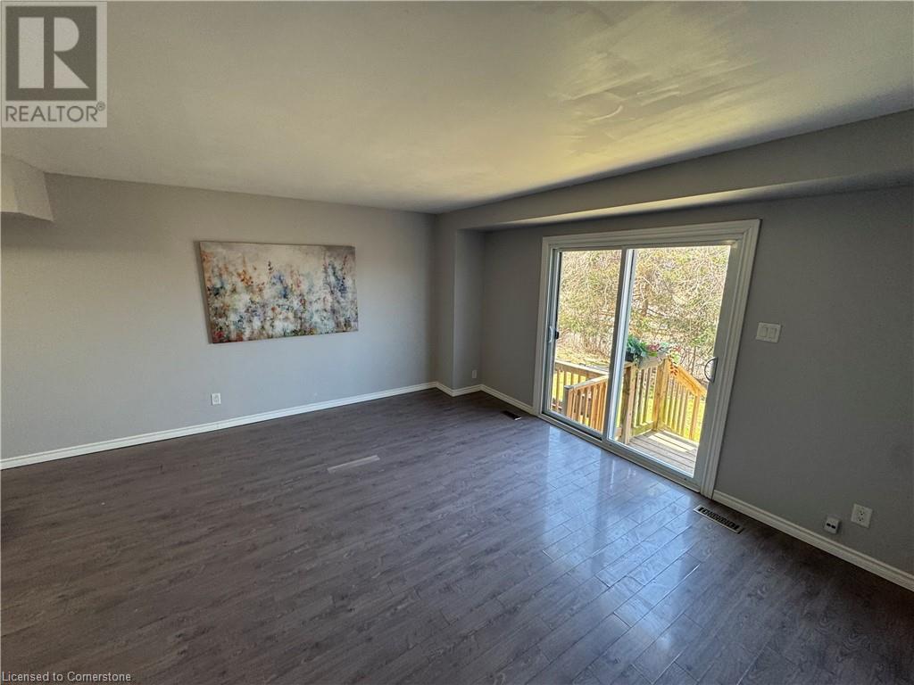511 Quiet Place Unit# 4 Waterloo, Ontario N2J 5L6
$575,000Maintenance, Insurance, Landscaping, Property Management, Parking
$711 Monthly
Maintenance, Insurance, Landscaping, Property Management, Parking
$711 MonthlyFantastic Home with 3 Bedrooms and 4 Bathrooms. Open Concept Layout, Upgraded Kitchen with Quartz Countertops, Large Island, Lots of Cabinets, and Stainless Steel Appliances. The formal dining area and living room are spacious and bright, with a walk-out to the backyard. The second floor has three Good-sized Bedrooms with one ensuite bathroom and one main bathroom. The finished basement has a Large Recreation Room with an Egress Window, a Bathroom, and plenty of storage space. Attached Oversized One Car Garage. Minutes from the University of Waterloo and Laurier. Close to highways, parks, shopping plazas near the LRT, expressway, and trails. Book your viewing today! (id:49269)
Property Details
| MLS® Number | 40717739 |
| Property Type | Single Family |
| AmenitiesNearBy | Playground, Public Transit, Schools, Shopping |
| CommunityFeatures | Quiet Area, School Bus |
| EquipmentType | Furnace |
| Features | Shared Driveway, No Pet Home, Automatic Garage Door Opener |
| ParkingSpaceTotal | 2 |
| RentalEquipmentType | Furnace |
Building
| BathroomTotal | 4 |
| BedroomsAboveGround | 3 |
| BedroomsTotal | 3 |
| Appliances | Dishwasher, Dryer, Refrigerator, Stove, Water Meter, Washer, Hood Fan |
| ArchitecturalStyle | 2 Level |
| BasementDevelopment | Finished |
| BasementType | Full (finished) |
| ConstructedDate | 1975 |
| ConstructionStyleAttachment | Attached |
| CoolingType | Central Air Conditioning |
| ExteriorFinish | Aluminum Siding, Brick Veneer |
| FoundationType | Poured Concrete |
| HalfBathTotal | 2 |
| HeatingType | Forced Air |
| StoriesTotal | 2 |
| SizeInterior | 1879 Sqft |
| Type | Row / Townhouse |
| UtilityWater | Municipal Water |
Parking
| Attached Garage | |
| Visitor Parking |
Land
| AccessType | Road Access |
| Acreage | No |
| LandAmenities | Playground, Public Transit, Schools, Shopping |
| LandscapeFeatures | Landscaped |
| Sewer | Municipal Sewage System |
| SizeTotalText | Under 1/2 Acre |
| ZoningDescription | Rmu-40 |
Rooms
| Level | Type | Length | Width | Dimensions |
|---|---|---|---|---|
| Second Level | 3pc Bathroom | 4'11'' x 7'4'' | ||
| Second Level | 3pc Bathroom | 4'7'' x 7'2'' | ||
| Second Level | Bedroom | 8'0'' x 11'6'' | ||
| Second Level | Bedroom | 8'0'' x 15'9'' | ||
| Second Level | Primary Bedroom | 14'0'' x 11'6'' | ||
| Basement | Recreation Room | 16'3'' x 22'8'' | ||
| Basement | 2pc Bathroom | 5'10'' x 4'11'' | ||
| Main Level | Living Room | 16'4'' x 13'6'' | ||
| Main Level | Dining Room | 12'11'' x 7'11'' | ||
| Main Level | Laundry Room | Measurements not available | ||
| Main Level | 2pc Bathroom | 3'1'' x 5'11'' | ||
| Main Level | Kitchen | 13'0'' x 11'10'' |
https://www.realtor.ca/real-estate/28180105/511-quiet-place-unit-4-waterloo
Interested?
Contact us for more information

