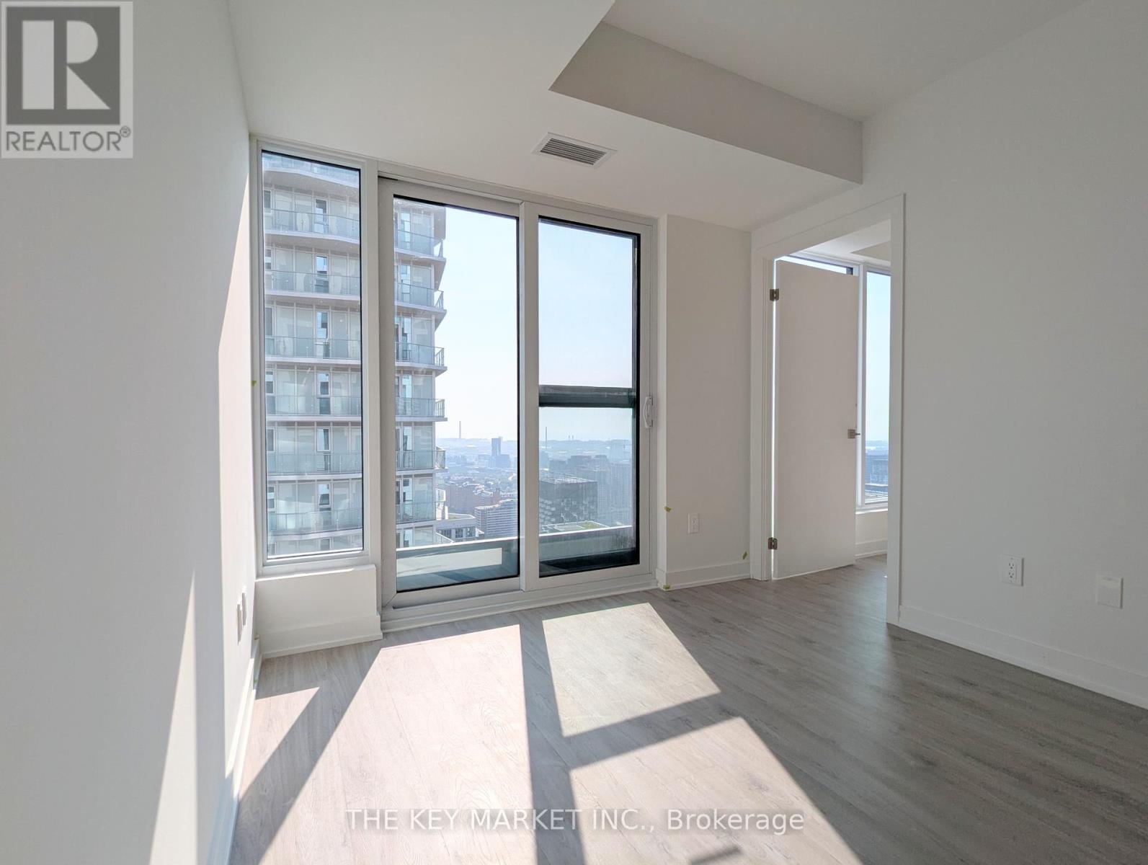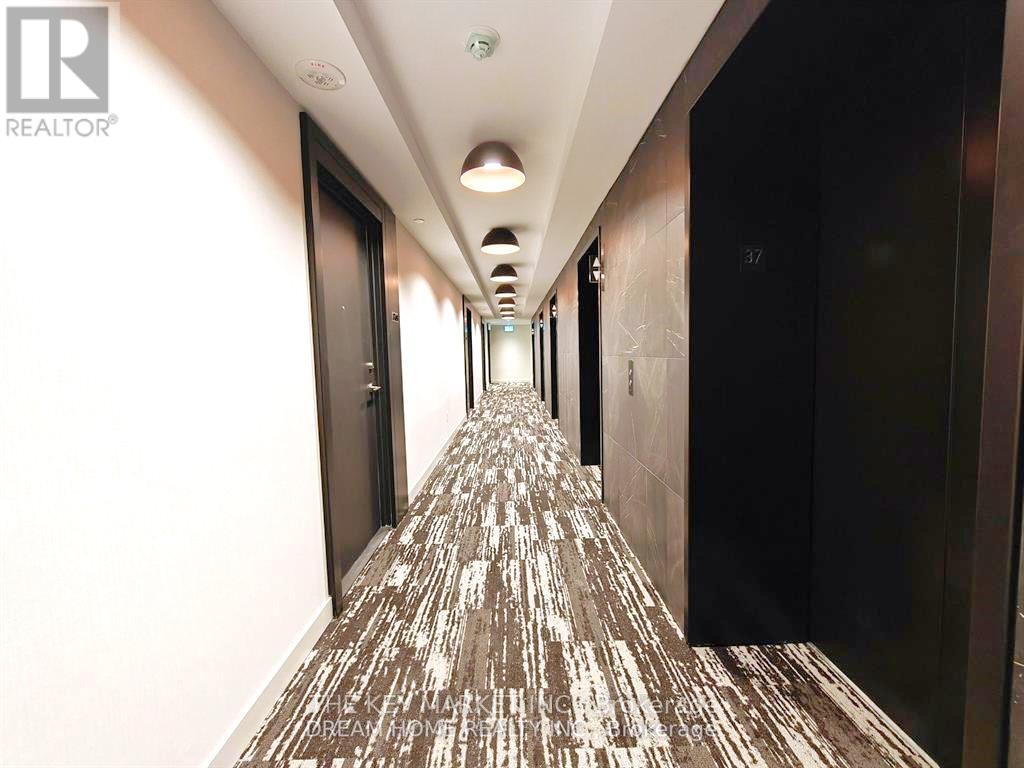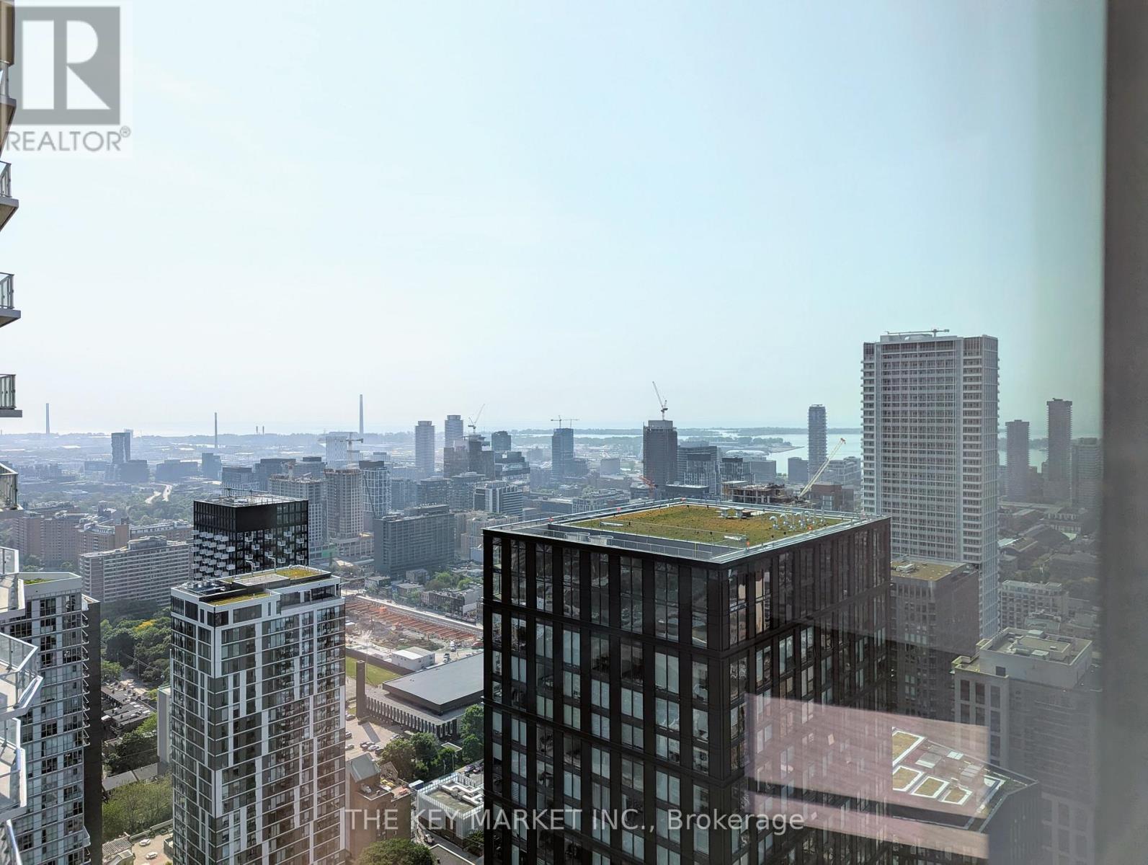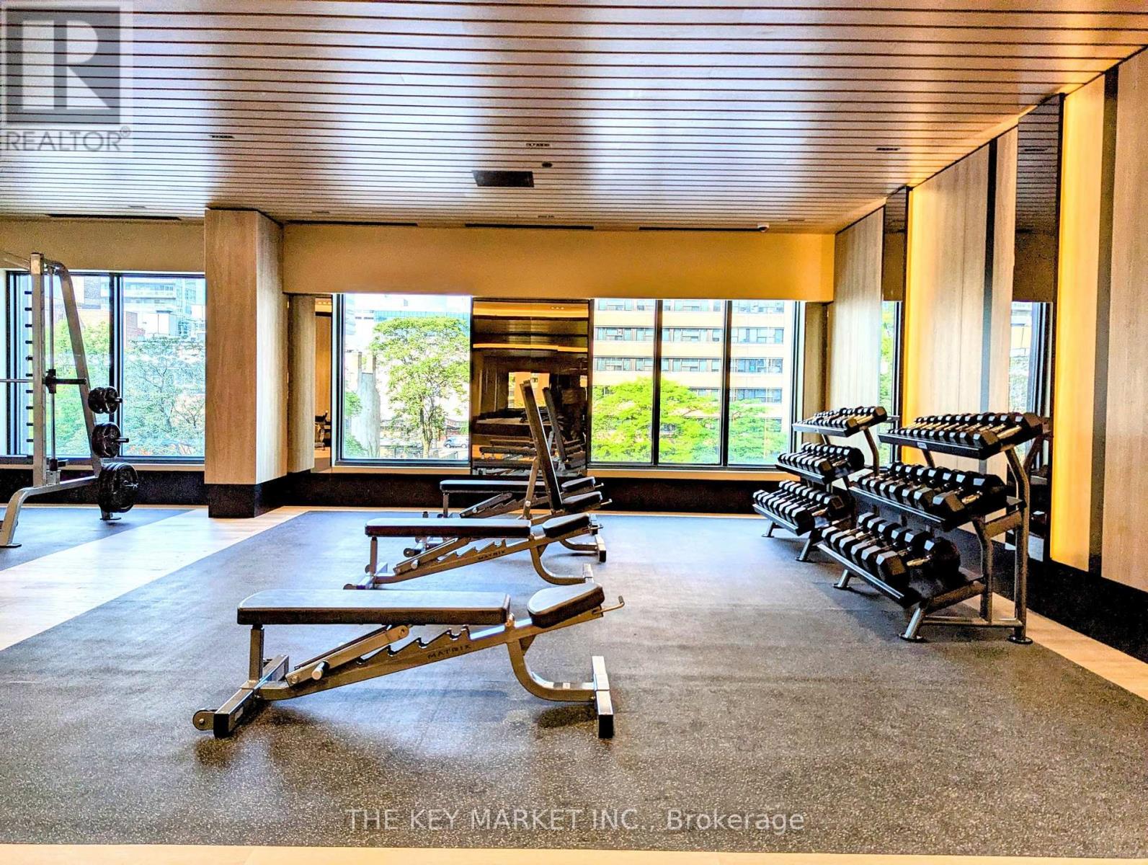1 Bedroom
1 Bathroom
0 - 499 sqft
Central Air Conditioning
Forced Air
$2,000 Monthly
Welcome to 252 Church- a dazzling, high-floor 1+Study suite in one of downtown Toronto's most luxurious and architecturally stunning residential towers. Never before lived in, this east-facing suite is bathed in natural light from floor-to-ceiling windows in every room, offering an open breathtaking views of both the city skyline and Lake Ontario. The thoughtfully designed interior boasts an efficient, open-concept layout with no wasted space, featuring a welcoming foyer with double mirrored closets, modern vinyl flooring throughout, and a spacious bedroom with a double closet and an extra nook area- ideal for a home office, study or storage. The gourmet kitchen showcases high-end custom-paneled appliances including a fridge, dishwasher, built-in cooktop, oven, and microwave, all complemented by sleek quartz countertops and an elegant marble backsplash. The contemporary colour palette and designer finishes elevate the space, creating a stylish yet serene atmosphere high above the bustling city. Residents enjoy access to top-tier Max Club amenities, including a state-of-the-art gym, yoga and CrossFit studios, co-working lounges, golf simulator, BBQ patios, rooftop terrace with panoramic views, and a stunning FENDI-furnished lobby with 24/7 concierge service. Situated in the vibrant Church-Yonge Corridor, you're steps from TTC subway and streetcar lines, the Eaton Centre (5 Min), Ryerson (TMU), U of T, St. Michaels Hospital, IKEA, and the Financial District (10 Min). Surrounded by the city's best dining, shopping, nightlife, and green spaces like Allan Gardens, this is downtown living at its finest- where luxury meets convenience and the energy of Toronto is right at your doorstep. Don't miss your chance to live high, live bright, and call 252 Church home. (id:49269)
Property Details
|
MLS® Number
|
C12210474 |
|
Property Type
|
Single Family |
|
Community Name
|
Church-Yonge Corridor |
|
CommunityFeatures
|
Pets Not Allowed |
|
Features
|
Lighting, Balcony |
|
Structure
|
Patio(s), Porch |
|
ViewType
|
City View, Lake View |
Building
|
BathroomTotal
|
1 |
|
BedroomsAboveGround
|
1 |
|
BedroomsTotal
|
1 |
|
Age
|
New Building |
|
Amenities
|
Security/concierge |
|
Appliances
|
Oven - Built-in, Cooktop, Dishwasher, Dryer, Hood Fan, Microwave, Oven, Washer, Refrigerator |
|
CoolingType
|
Central Air Conditioning |
|
ExteriorFinish
|
Concrete Block |
|
FireProtection
|
Controlled Entry, Smoke Detectors, Security System |
|
FlooringType
|
Vinyl |
|
HeatingFuel
|
Natural Gas |
|
HeatingType
|
Forced Air |
|
SizeInterior
|
0 - 499 Sqft |
|
Type
|
Apartment |
Parking
Land
Rooms
| Level |
Type |
Length |
Width |
Dimensions |
|
Flat |
Living Room |
8.2 m |
2.9 m |
8.2 m x 2.9 m |
|
Flat |
Dining Room |
8.2 m |
2.9 m |
8.2 m x 2.9 m |
|
Flat |
Kitchen |
8.2 m |
2.9 m |
8.2 m x 2.9 m |
|
Flat |
Primary Bedroom |
3.8 m |
2.9 m |
3.8 m x 2.9 m |
|
Flat |
Study |
3.8 m |
2.9 m |
3.8 m x 2.9 m |
|
Flat |
Foyer |
|
|
Measurements not available |
|
Flat |
Bathroom |
|
|
Measurements not available |
https://www.realtor.ca/real-estate/28446572/5110-252-church-street-toronto-church-yonge-corridor-church-yonge-corridor




















































