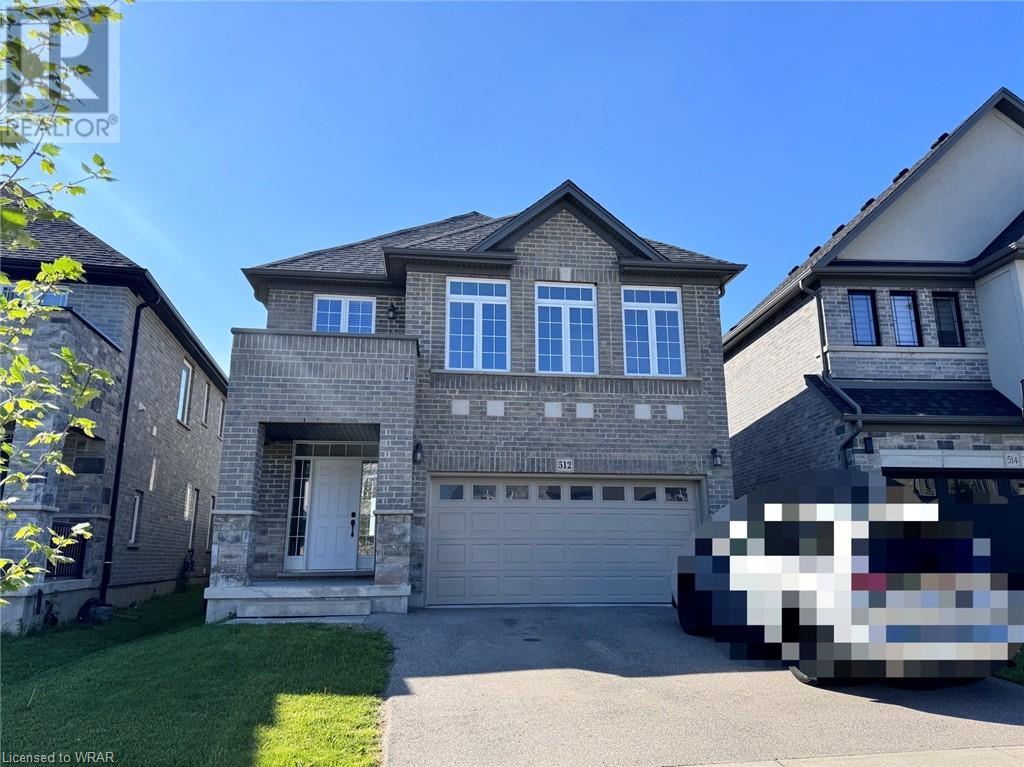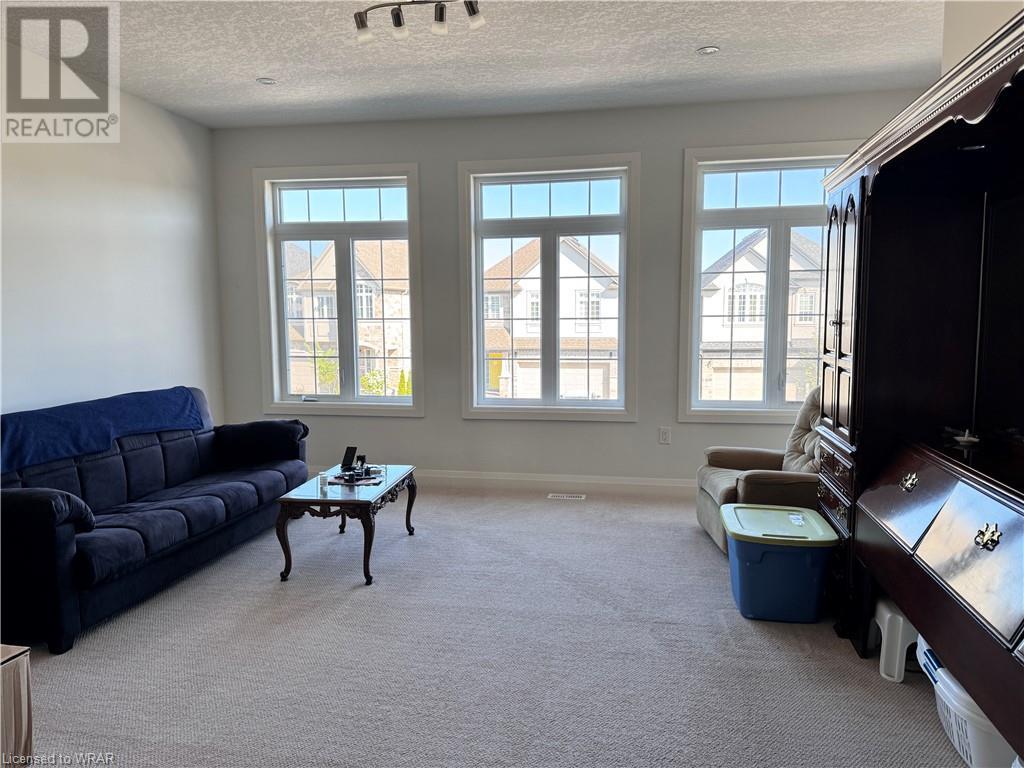4 Bedroom
4 Bathroom
2510 sqft
2 Level
Central Air Conditioning
Forced Air
$3,600 Monthly
Opportunity to live in the prestigious Carriage Crossing area. This beautiful single detached house features a Double car garage, 4 bedroom, 3.5 bathroom, 98 ft ceiling and carpet free on main floor. Open concept living room, tall cabinets kitchen and extra long granite island, lots of windows gives you abundance of natural lights, laundry room is just next to the mud room to the garage. On the second floor, you will have a huge family room embraced with a few windows, 4 good sizes bedroom and 3 full-sized bathroom come very handy. May 1st possession. Premium location-close to area workplaces & universities, RIM Park & the Grey Silo Gold Club. Minutes from Conestoga Mall, Farmers Market & connected to trails & pathways. Quick highway access! $3600 plus utilities. Good credit is a must, requires credit report, income proof, and employment letters. (id:49269)
Property Details
|
MLS® Number
|
40593185 |
|
Property Type
|
Single Family |
|
Amenities Near By
|
Golf Nearby, Park, Playground, Shopping |
|
Community Features
|
School Bus |
|
Equipment Type
|
Water Heater |
|
Features
|
Automatic Garage Door Opener |
|
Parking Space Total
|
4 |
|
Rental Equipment Type
|
Water Heater |
Building
|
Bathroom Total
|
4 |
|
Bedrooms Above Ground
|
4 |
|
Bedrooms Total
|
4 |
|
Appliances
|
Central Vacuum, Dishwasher, Dryer, Refrigerator, Stove, Microwave Built-in, Garage Door Opener |
|
Architectural Style
|
2 Level |
|
Basement Development
|
Unfinished |
|
Basement Type
|
Full (unfinished) |
|
Construction Style Attachment
|
Detached |
|
Cooling Type
|
Central Air Conditioning |
|
Exterior Finish
|
Aluminum Siding, Brick |
|
Fire Protection
|
Smoke Detectors |
|
Foundation Type
|
Poured Concrete |
|
Half Bath Total
|
1 |
|
Heating Type
|
Forced Air |
|
Stories Total
|
2 |
|
Size Interior
|
2510 Sqft |
|
Type
|
House |
|
Utility Water
|
Municipal Water |
Parking
Land
|
Access Type
|
Road Access, Highway Access |
|
Acreage
|
No |
|
Fence Type
|
Partially Fenced |
|
Land Amenities
|
Golf Nearby, Park, Playground, Shopping |
|
Sewer
|
Municipal Sewage System |
|
Size Depth
|
136 Ft |
|
Size Frontage
|
34 Ft |
|
Size Total Text
|
Under 1/2 Acre |
|
Zoning Description
|
R3 |
Rooms
| Level |
Type |
Length |
Width |
Dimensions |
|
Second Level |
4pc Bathroom |
|
|
Measurements not available |
|
Second Level |
4pc Bathroom |
|
|
Measurements not available |
|
Second Level |
Primary Bedroom |
|
|
15'8'' x 11'9'' |
|
Second Level |
Bedroom |
|
|
10'9'' x 11'9'' |
|
Second Level |
Bedroom |
|
|
10'9'' x 12'4'' |
|
Second Level |
Bedroom |
|
|
11'10'' x 11'4'' |
|
Second Level |
4pc Bathroom |
|
|
Measurements not available |
|
Second Level |
Family Room |
|
|
11'10'' x 11'4'' |
|
Main Level |
Laundry Room |
|
|
Measurements not available |
|
Main Level |
Dining Room |
|
|
10'10'' x 12'6'' |
|
Main Level |
Kitchen |
|
|
11'10'' x 9'0'' |
|
Main Level |
Great Room |
|
|
12'4'' x 13'4'' |
|
Main Level |
2pc Bathroom |
|
|
Measurements not available |
https://www.realtor.ca/real-estate/26943852/512-gristmill-street-waterloo


















