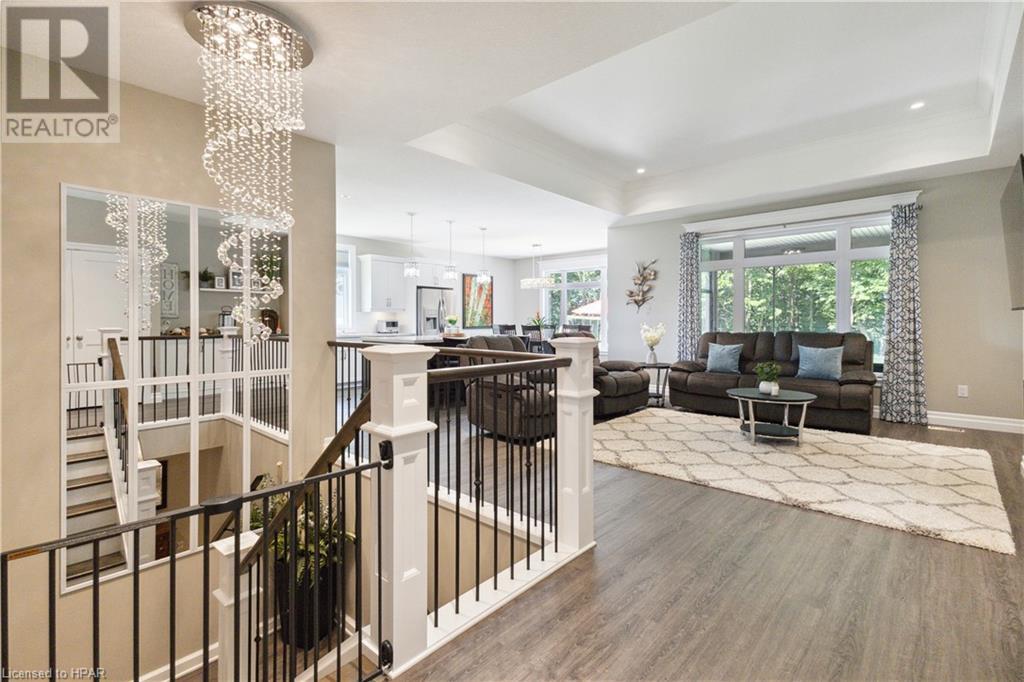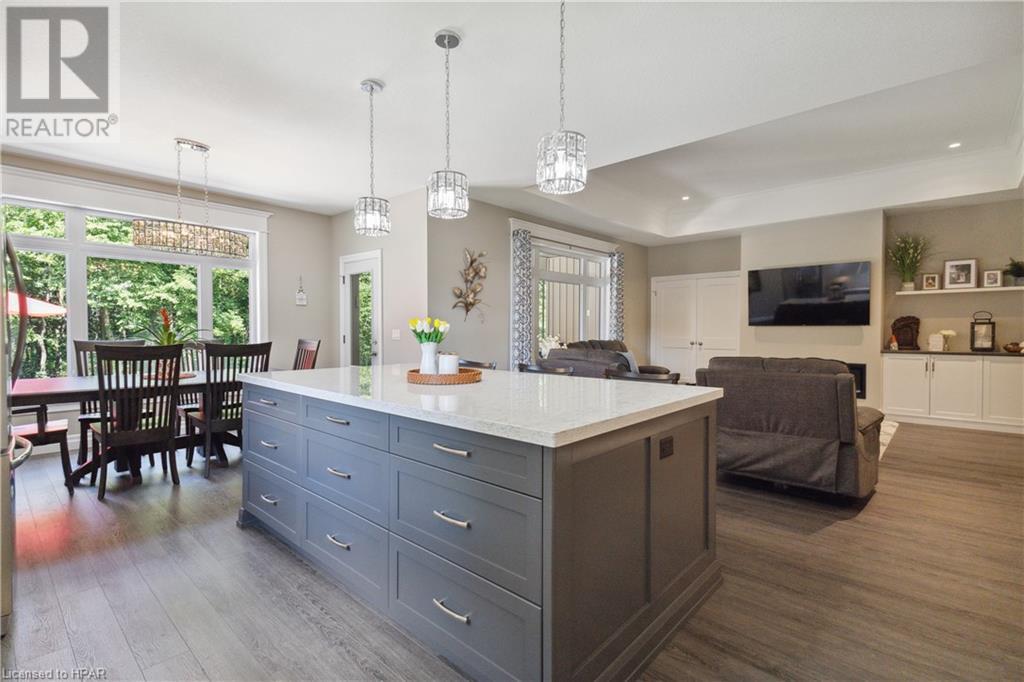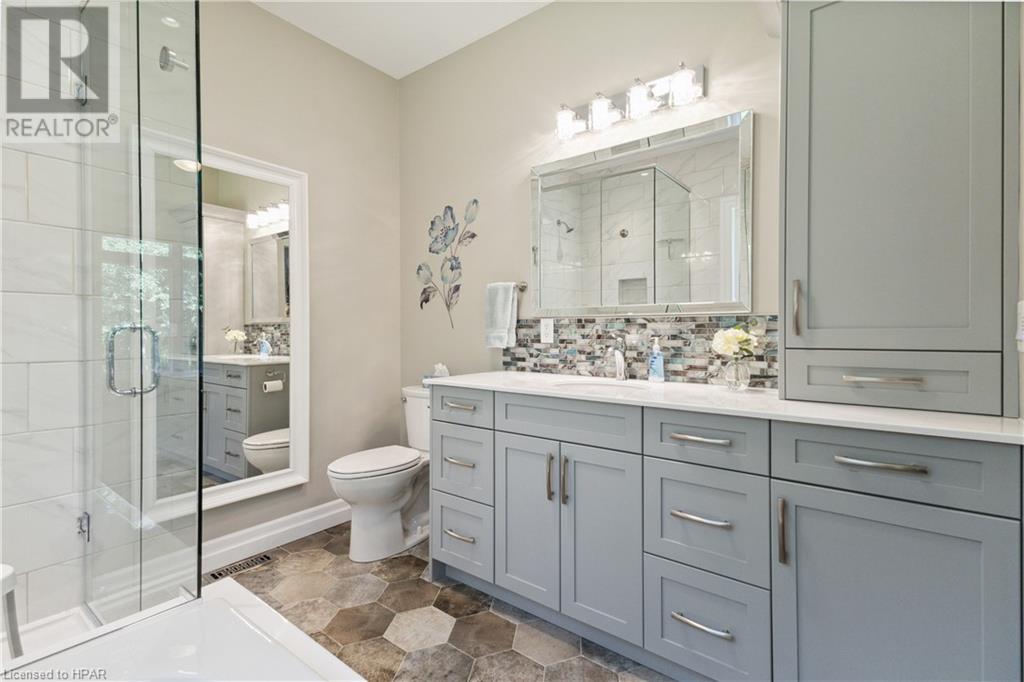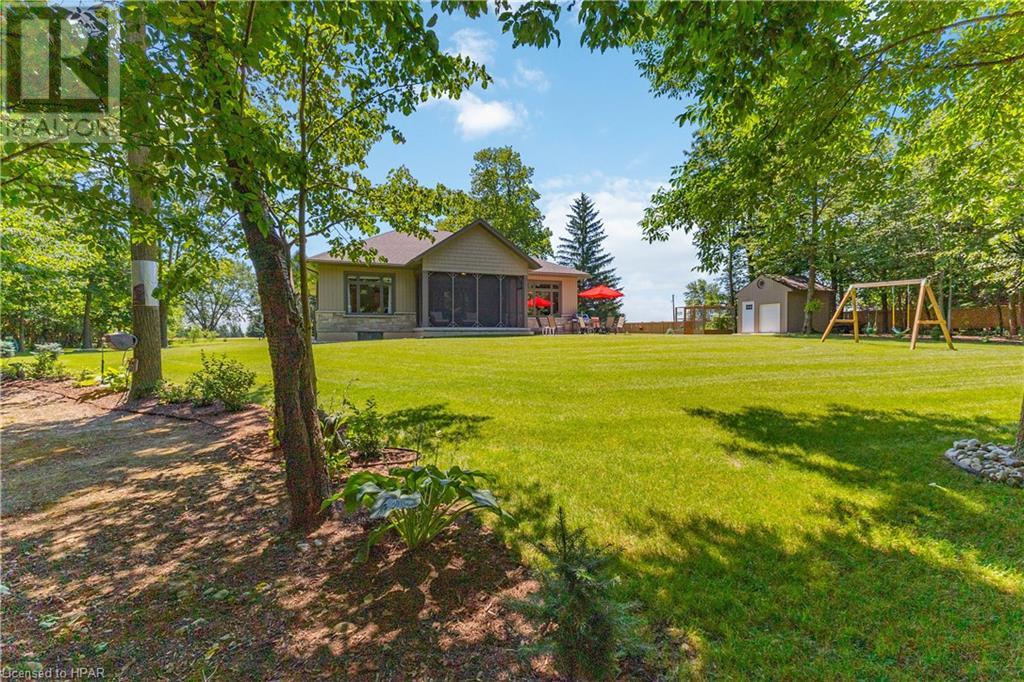4 Bedroom
3 Bathroom
3917 sqft
Bungalow
Central Air Conditioning
Forced Air
Acreage
$1,550,000
Welcome to your dream retreat! This exquisite bungalow, built in 2021, is nestled on a beautifully wooded 2.47-acre lot, featuring groomed trails for your enjoyment. With 4 spacious bedrooms and 3 luxurious bathrooms, this home offers an open-concept main floor designed for modern living. Enjoy peace of mind with a generator panel and top-tier security system. Revel in the convenience of an irrigation system for lush landscaping and fiber optic internet for seamless connectivity. The brand new septic system and 40-amp power to the shop ensure exceptional functionality. Indulge in the elegance of 9 ft ceilings with tray accents on the upper level and 8 ft 2 in ceilings on the lower level. The garage, a haven for car enthusiasts, boasts both a 10 ft and a 9 ft door. The kitchen is a chef’s delight, equipped with top-name stainless steel appliances, including an induction range with a range hood, microwave, dishwasher, and a pantry with a second refrigerator and sink. The main floor also features a laundry room and a spacious mudroom, enhancing the home's practicality. All appliances are included with the purchase. Entertain in style with a slate pool table, a hot tub on the screened-in patio, and a BBQ hook-up on the cement patio. Maintain an active lifestyle with a full gym and tanning bed, and unwind in front of two electric wall fireplaces. All gym equipment, the tanning bed, hot tub, and pool table are included with the purchase. Additional highlights include an owl house with resident screech owls from September through June, a potential in-law suite setup, garage access to the basement, Cat6e cable wired to most rooms, a water softener, a whole-house water purification system, and an air exchange system. The gas water heater is owned, and the home features a whole-house cellular booster. Seize this rare opportunity to own a pristine, feature-rich bungalow in a serene, wooded setting. Schedule your private showing today! (id:49269)
Property Details
|
MLS® Number
|
40611349 |
|
Property Type
|
Single Family |
|
Community Features
|
School Bus |
|
Features
|
Paved Driveway, Country Residential |
|
Parking Space Total
|
8 |
Building
|
Bathroom Total
|
3 |
|
Bedrooms Above Ground
|
3 |
|
Bedrooms Below Ground
|
1 |
|
Bedrooms Total
|
4 |
|
Appliances
|
Dishwasher, Dryer, Microwave, Refrigerator, Stove, Washer, Hood Fan, Garage Door Opener, Hot Tub |
|
Architectural Style
|
Bungalow |
|
Basement Development
|
Finished |
|
Basement Type
|
Full (finished) |
|
Constructed Date
|
2021 |
|
Construction Style Attachment
|
Detached |
|
Cooling Type
|
Central Air Conditioning |
|
Exterior Finish
|
Brick Veneer, Vinyl Siding, Shingles |
|
Foundation Type
|
Poured Concrete |
|
Heating Fuel
|
Propane |
|
Heating Type
|
Forced Air |
|
Stories Total
|
1 |
|
Size Interior
|
3917 Sqft |
|
Type
|
House |
|
Utility Water
|
Drilled Well |
Parking
Land
|
Acreage
|
Yes |
|
Sewer
|
Septic System |
|
Size Frontage
|
223 Ft |
|
Size Irregular
|
2.475 |
|
Size Total
|
2.475 Ac|2 - 4.99 Acres |
|
Size Total Text
|
2.475 Ac|2 - 4.99 Acres |
|
Zoning Description
|
A-nre2 |
Rooms
| Level |
Type |
Length |
Width |
Dimensions |
|
Basement |
Bedroom |
|
|
15'0'' x 10'3'' |
|
Basement |
Utility Room |
|
|
12'4'' x 10'2'' |
|
Basement |
4pc Bathroom |
|
|
5'2'' x 9'9'' |
|
Basement |
Storage |
|
|
14'5'' x 18'6'' |
|
Basement |
Gym |
|
|
16'3'' x 12'8'' |
|
Basement |
Recreation Room |
|
|
28'7'' x 28'3'' |
|
Main Level |
Mud Room |
|
|
8'2'' x 13'11'' |
|
Main Level |
Laundry Room |
|
|
6'7'' x 10'7'' |
|
Main Level |
Pantry |
|
|
5'7'' x 9'10'' |
|
Main Level |
Kitchen |
|
|
15'8'' x 10'8'' |
|
Main Level |
Dinette |
|
|
9'11'' x 14'2'' |
|
Main Level |
Living Room |
|
|
18'0'' x 21'1'' |
|
Main Level |
4pc Bathroom |
|
|
9'8'' x 8'5'' |
|
Main Level |
4pc Bathroom |
|
|
5'3'' x 10'9'' |
|
Main Level |
Primary Bedroom |
|
|
15'4'' x 15'0'' |
|
Main Level |
Bedroom |
|
|
11'2'' x 11'11'' |
|
Main Level |
Bedroom |
|
|
10'11'' x 14'5'' |
|
Main Level |
Foyer |
|
|
18'2'' x 6'6'' |
https://www.realtor.ca/real-estate/27091940/5126-10th-line-perth-south-twp


















































