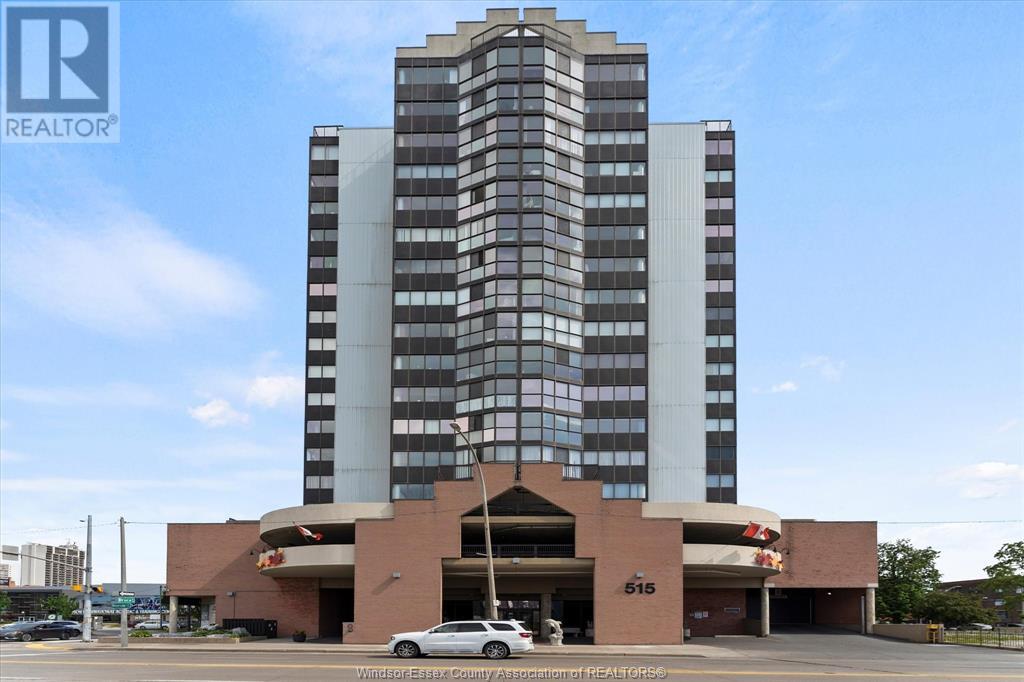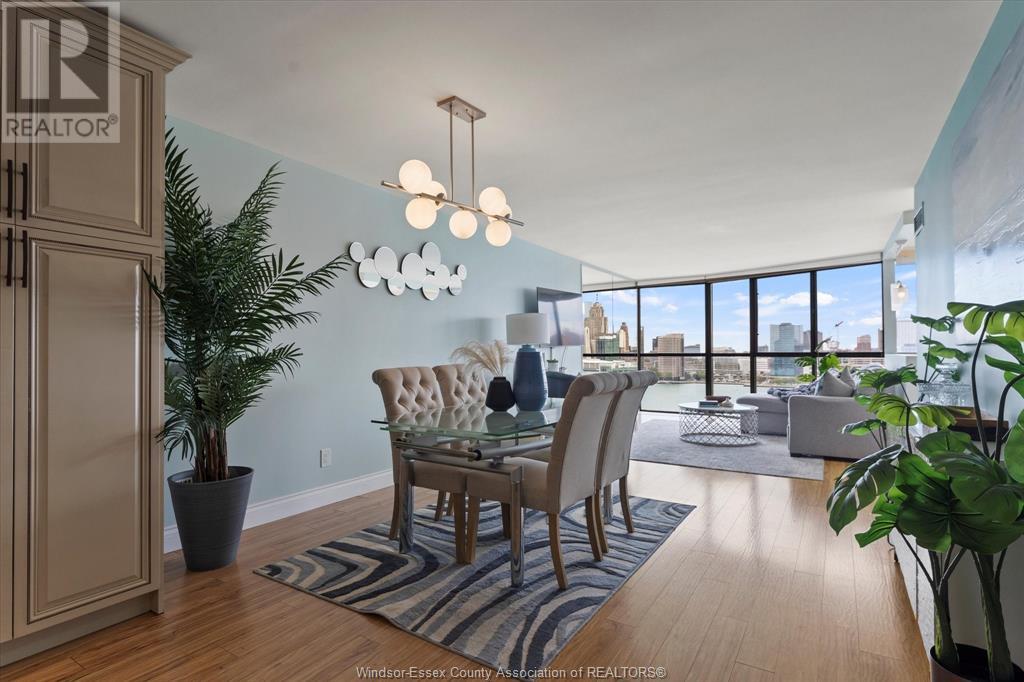515 Riverside Drive West Unit# 1501 Windsor, Ontario N9A 7C3
$399,000Maintenance, Cable TV, Exterior Maintenance, Ground Maintenance, Heat, Electricity, Insurance, Property Management, Water
$634.91 Monthly
Maintenance, Cable TV, Exterior Maintenance, Ground Maintenance, Heat, Electricity, Insurance, Property Management, Water
$634.91 MonthlyEnjoy spectacular, unobstructed waterfront views from this stylish 15th-floor condo located in one of Windsor’s most sought after addresses on Riverside Drive. Floor-to-ceiling windows fill the space with natural light and offer panoramic views. Tastefully updated with a beautifully renovated kitchen with ample cabinetry, quartz counters, a spacious living area ideal for relaxing or entertaining, and a large primary bedroom with a private ensuite. The second bedroom/den is perfect as a guest room or home office, plus there is a second washroom for added convenience. In-suite laundry is also included. Residents of this impeccably maintained, quiet building enjoy access to all amenities: secure indoor parking, a dedicated storage locker, fitness center with sauna, full-time concierge and security, a lovely 4th-floor terrace, and a rooftop lounge offering sweeping views of the city and waterfront. All utilities are included. A convenient location, just steps from the new Windsor Beacon, restaurants, shopping and the scenic Riverfront Trail. Sophisticated city living with unbeatable views and convenience. Status Certificate available on request. (id:49269)
Open House
This property has open houses!
2:00 pm
Ends at:3:00 pm
Property Details
| MLS® Number | 25013353 |
| Property Type | Single Family |
| ViewType | Waterfront - North |
| WaterFrontType | Waterfront |
Building
| BathroomTotal | 2 |
| BedroomsAboveGround | 2 |
| BedroomsTotal | 2 |
| CoolingType | Central Air Conditioning |
| ExteriorFinish | Aluminum Siding |
| FlooringType | Ceramic/porcelain, Hardwood |
| FoundationType | Concrete |
| HalfBathTotal | 1 |
| HeatingFuel | Natural Gas |
| HeatingType | Forced Air |
| SizeInterior | 970 Sqft |
| TotalFinishedArea | 970 Sqft |
| Type | Apartment |
Parking
| Underground |
Land
| Acreage | No |
| SizeIrregular | 140x157 |
| SizeTotalText | 140x157 |
| ZoningDescription | Cd3.1 |
Rooms
| Level | Type | Length | Width | Dimensions |
|---|---|---|---|---|
| Main Level | 4pc Ensuite Bath | Measurements not available | ||
| Main Level | 2pc Bathroom | Measurements not available | ||
| Main Level | Laundry Room | Measurements not available | ||
| Main Level | Office | Measurements not available | ||
| Main Level | Primary Bedroom | Measurements not available | ||
| Main Level | Kitchen | Measurements not available | ||
| Main Level | Living Room | Measurements not available | ||
| Main Level | Dining Room | Measurements not available | ||
| Main Level | Foyer | Measurements not available |
https://www.realtor.ca/real-estate/28377996/515-riverside-drive-west-unit-1501-windsor
Interested?
Contact us for more information























