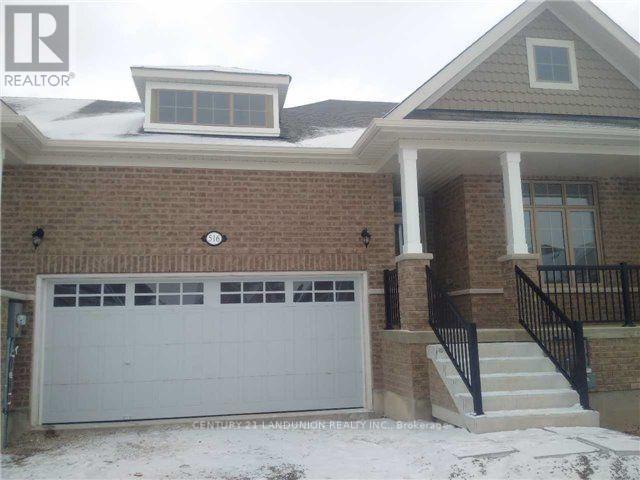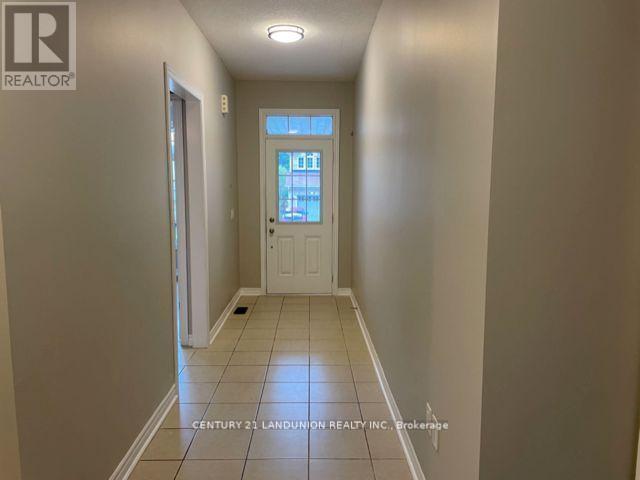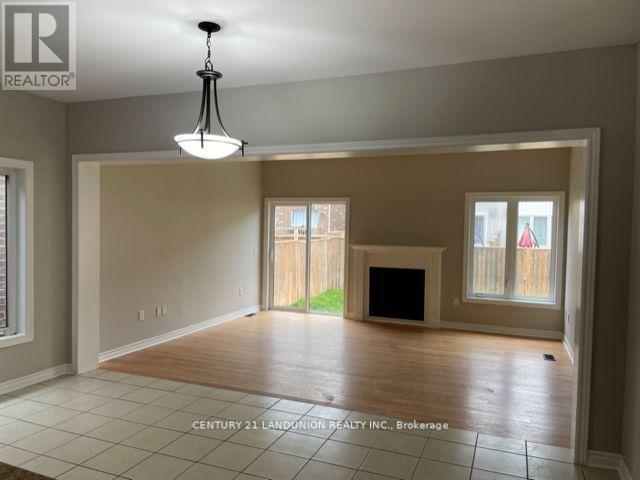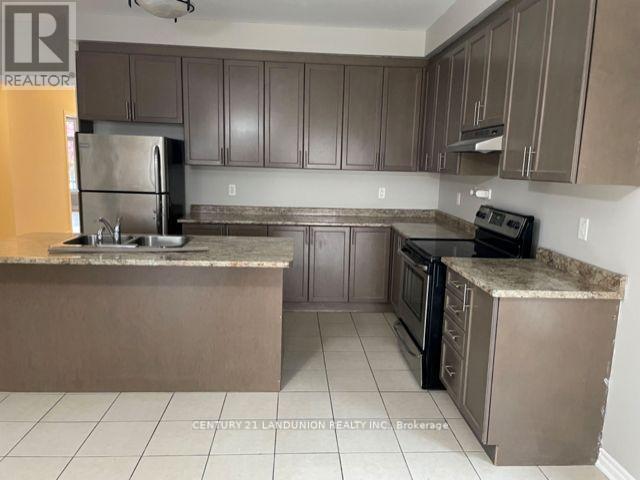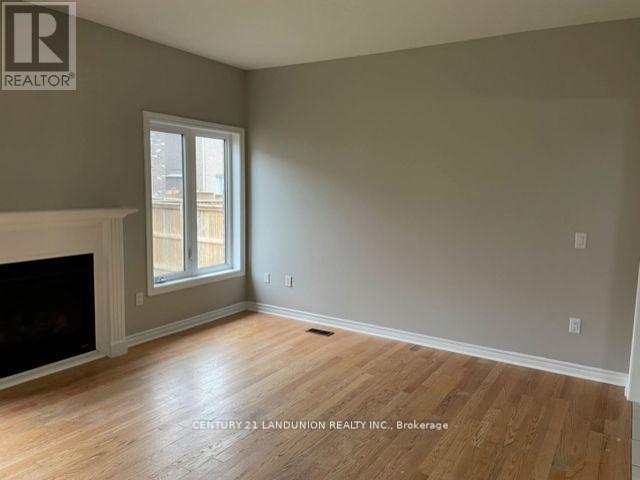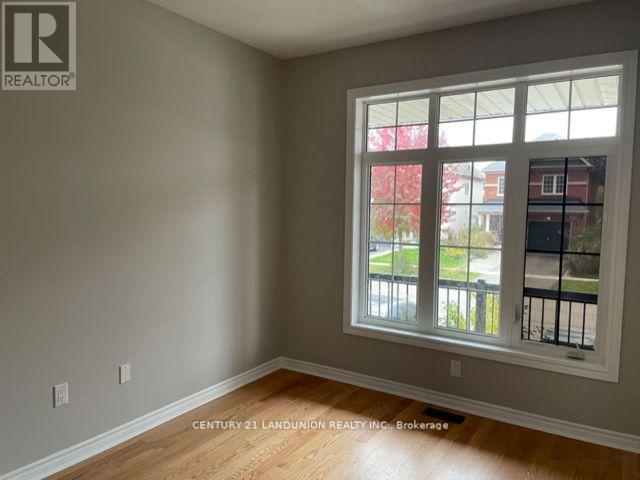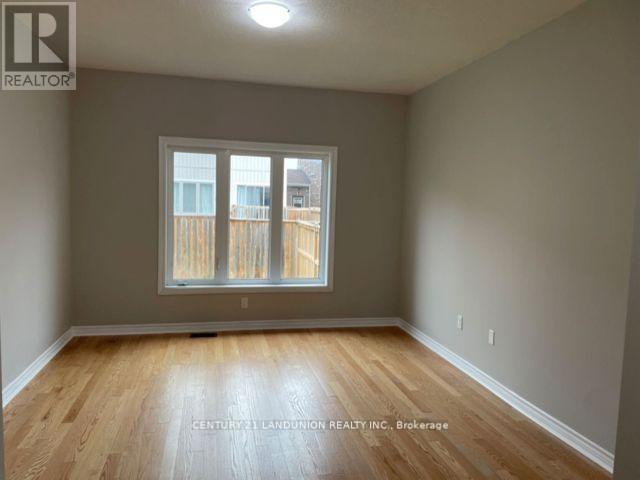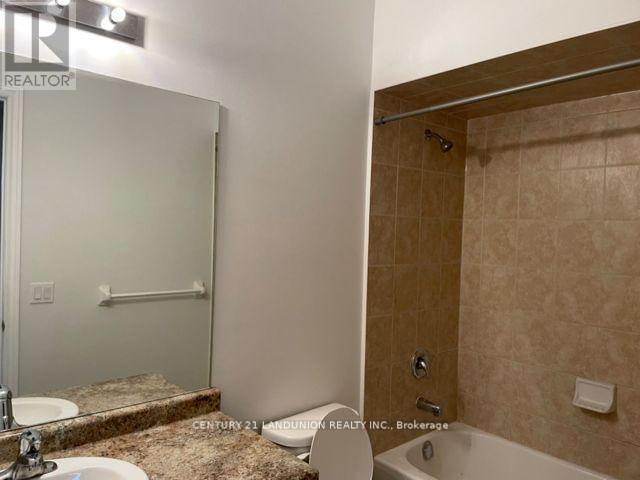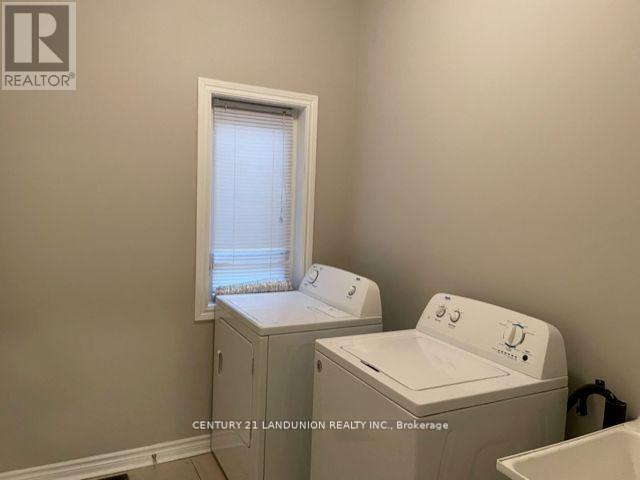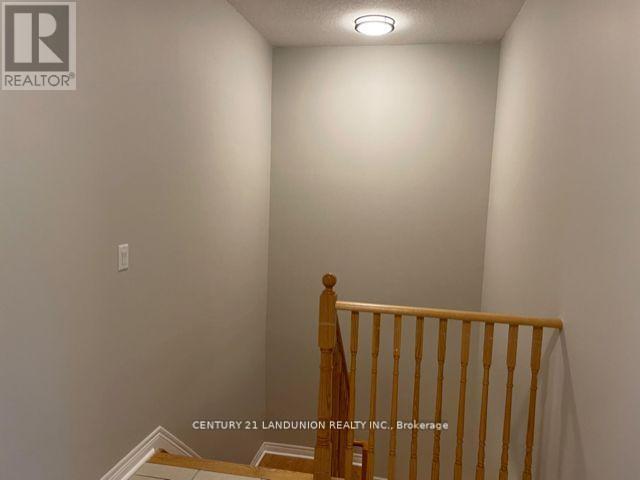416-218-8800
admin@hlfrontier.com
516 Baldwin Crescent Woodstock, Ontario N4T 0G6
2 Bedroom
2 Bathroom
1500 - 2000 sqft
Bungalow
Fireplace
Central Air Conditioning, Ventilation System
Forced Air
$645,000
A Must See! This Beautiful Townhouse Bungalow Comes With Almost Everything Someone Would Look For In This Style Of Home. There Are Two Beautiful Bedrooms, Each With A Walking In Closet. Two Bathrooms On The Main Level. A Big Open Kitchen With Pantry And Chef's Desk. (id:49269)
Property Details
| MLS® Number | X12037515 |
| Property Type | Single Family |
| ParkingSpaceTotal | 4 |
Building
| BathroomTotal | 2 |
| BedroomsAboveGround | 2 |
| BedroomsTotal | 2 |
| Age | 6 To 15 Years |
| Amenities | Fireplace(s) |
| Appliances | Water Meter, Dishwasher, Dryer, Stove, Washer, Refrigerator |
| ArchitecturalStyle | Bungalow |
| BasementDevelopment | Unfinished |
| BasementType | N/a (unfinished) |
| ConstructionStyleAttachment | Attached |
| CoolingType | Central Air Conditioning, Ventilation System |
| ExteriorFinish | Brick |
| FireplacePresent | Yes |
| FoundationType | Concrete |
| HeatingFuel | Natural Gas |
| HeatingType | Forced Air |
| StoriesTotal | 1 |
| SizeInterior | 1500 - 2000 Sqft |
| Type | Row / Townhouse |
| UtilityWater | Municipal Water |
Parking
| Attached Garage | |
| Garage |
Land
| Acreage | No |
| Sewer | Sanitary Sewer |
| SizeDepth | 105 Ft |
| SizeFrontage | 34 Ft ,7 In |
| SizeIrregular | 34.6 X 105 Ft |
| SizeTotalText | 34.6 X 105 Ft |
Rooms
| Level | Type | Length | Width | Dimensions |
|---|---|---|---|---|
| Ground Level | Bedroom | 3.65 m | 4.57 m | 3.65 m x 4.57 m |
| Ground Level | Bedroom 2 | 3.04 m | 3.35 m | 3.04 m x 3.35 m |
| Ground Level | Family Room | 5.01 m | 3.9 m | 5.01 m x 3.9 m |
| Ground Level | Dining Room | 5.01 m | 3.04 m | 5.01 m x 3.04 m |
| Ground Level | Kitchen | 5.01 m | 2.43 m | 5.01 m x 2.43 m |
https://www.realtor.ca/real-estate/28064780/516-baldwin-crescent-woodstock
Interested?
Contact us for more information

