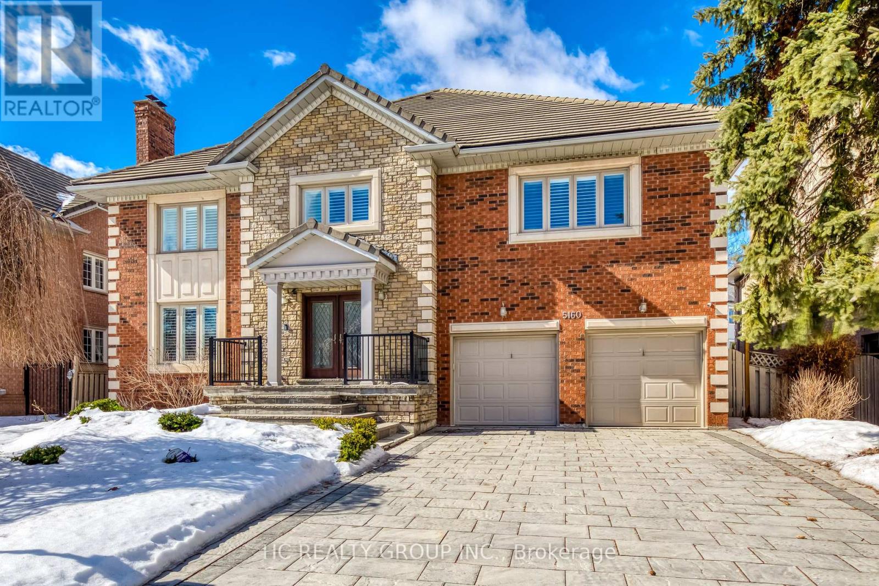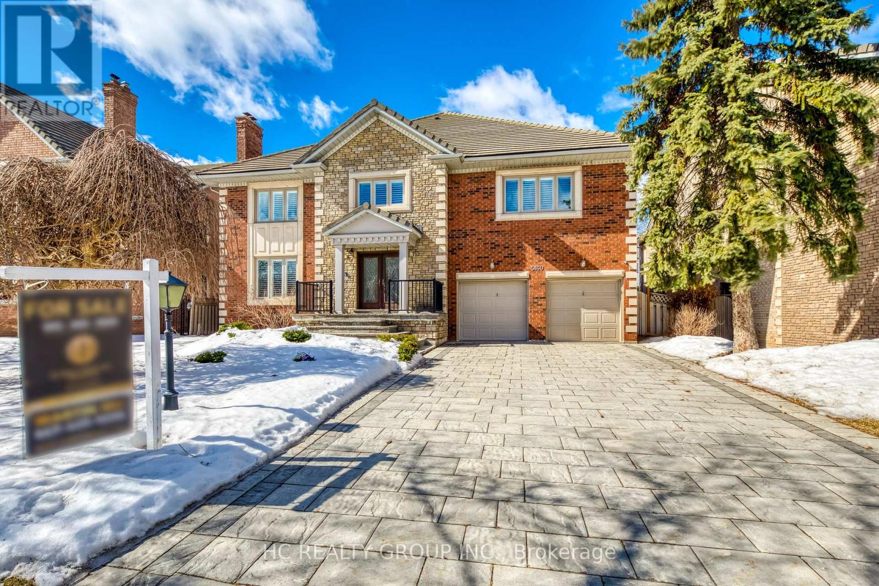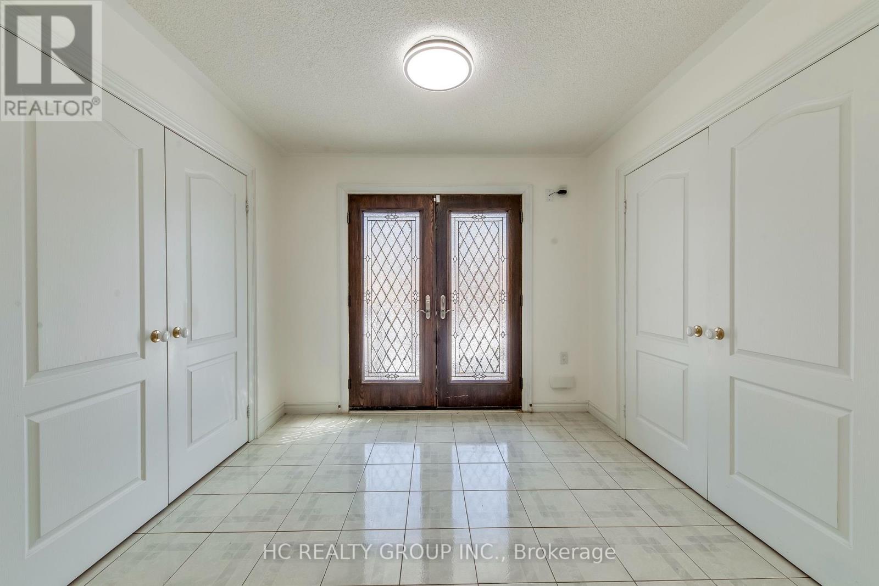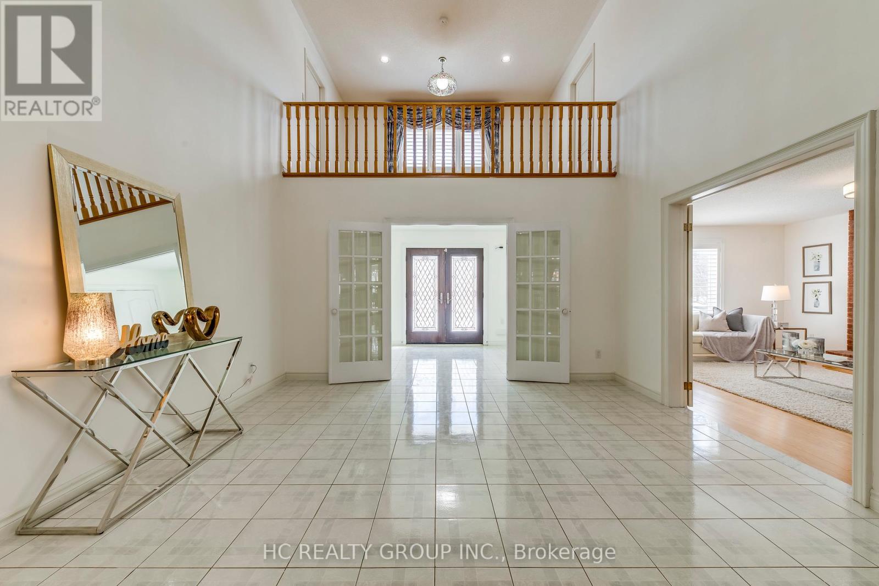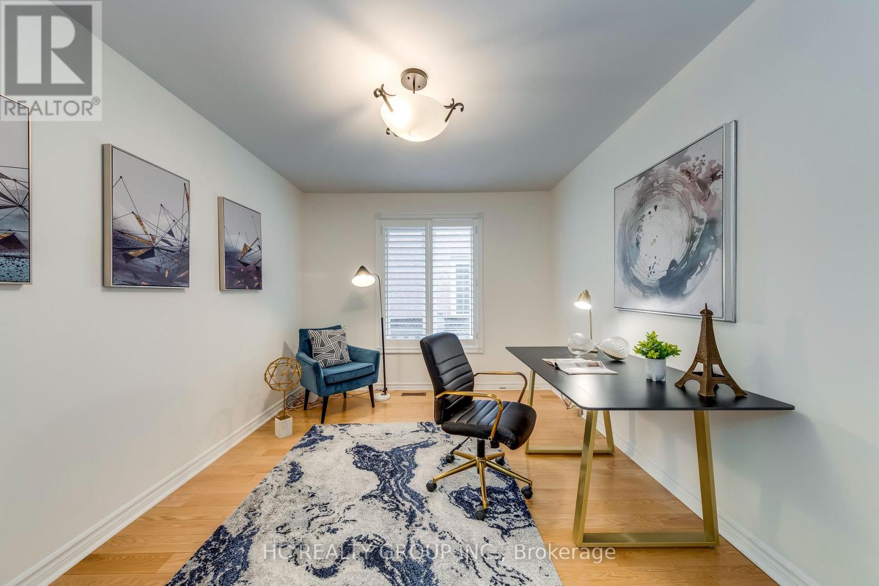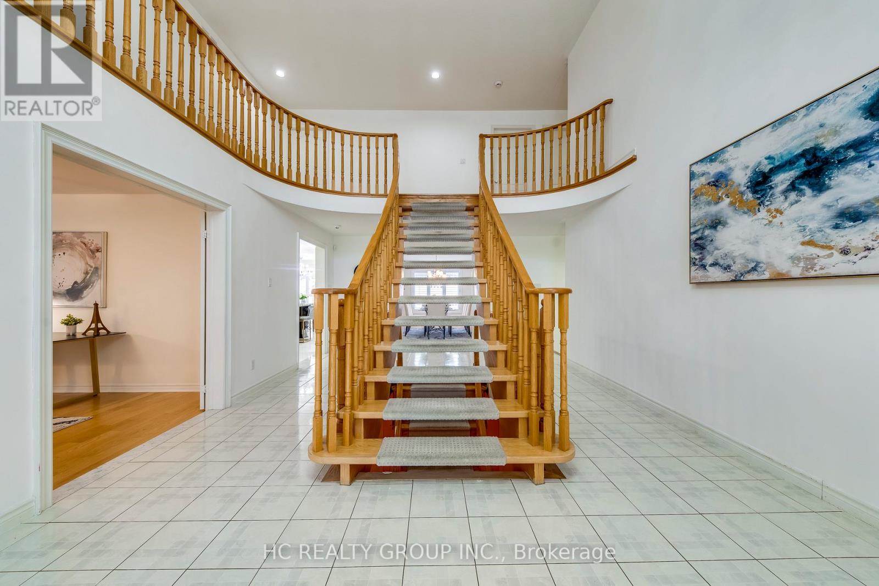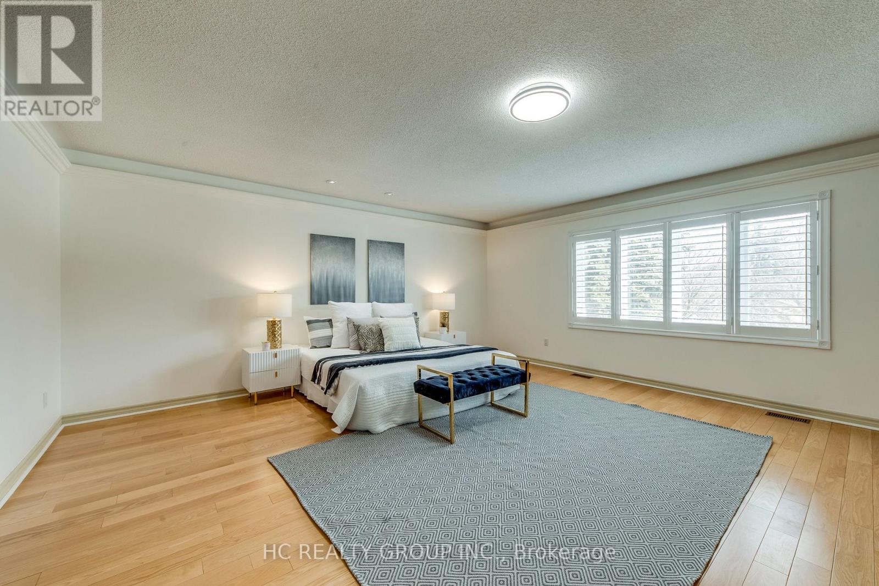5 Bedroom
5 Bathroom
5000 - 100000 sqft
Fireplace
Inground Pool
Central Air Conditioning
Forced Air
$2,780,000
Don't Miss Out On This Stunning Executive Home offers 5571 sq.ft. of Above-grade Living Space(MPAC). Located in One Of the Most Sought-after Neighborhoods in Mississauga.With 5 Spacious Bedrooms and 5 Bathrooms, Ample Room for Family and Entertainment. Large Bright Windows Throughout the Home Flood the Space with Natural Light. Beautifully finished Kitchen features Granite Countertops, Top-of-the-line appliances, Custom cabinetry, and a Large island, a True Piece of Art. The Private Backyard features a sparkling in-ground pool, perfect for summer relaxation and entertaining. Enjoy the convenience of a 3-Car Tandem Garage and a Quiet Street Location, Minutes from Shopping, Top-rated schools, Parks, Hwys and All amenities. This Home Perfectly Balances Privacy and Practicality. A Must See! You Will Fall In Love With This Home! (id:49269)
Open House
This property has open houses!
Starts at:
2:00 pm
Ends at:
4:00 pm
Property Details
|
MLS® Number
|
W12008332 |
|
Property Type
|
Single Family |
|
Community Name
|
Central Erin Mills |
|
ParkingSpaceTotal
|
9 |
|
PoolType
|
Inground Pool |
Building
|
BathroomTotal
|
5 |
|
BedroomsAboveGround
|
5 |
|
BedroomsTotal
|
5 |
|
Appliances
|
Oven - Built-in, Garage Door Opener Remote(s), Central Vacuum, Cooktop, Dishwasher, Dryer, Microwave, Oven, Hood Fan, Washer, Window Coverings, Refrigerator |
|
BasementDevelopment
|
Partially Finished |
|
BasementType
|
N/a (partially Finished) |
|
ConstructionStyleAttachment
|
Detached |
|
CoolingType
|
Central Air Conditioning |
|
ExteriorFinish
|
Brick |
|
FireplacePresent
|
Yes |
|
FireplaceTotal
|
2 |
|
FoundationType
|
Concrete |
|
HalfBathTotal
|
1 |
|
HeatingFuel
|
Natural Gas |
|
HeatingType
|
Forced Air |
|
StoriesTotal
|
2 |
|
SizeInterior
|
5000 - 100000 Sqft |
|
Type
|
House |
|
UtilityWater
|
Municipal Water |
Parking
Land
|
Acreage
|
No |
|
Sewer
|
Sanitary Sewer |
|
SizeDepth
|
138 Ft ,10 In |
|
SizeFrontage
|
65 Ft ,4 In |
|
SizeIrregular
|
65.4 X 138.9 Ft |
|
SizeTotalText
|
65.4 X 138.9 Ft |
Rooms
| Level |
Type |
Length |
Width |
Dimensions |
|
Second Level |
Bedroom 5 |
6.35 m |
5.49 m |
6.35 m x 5.49 m |
|
Second Level |
Bedroom |
6.35 m |
5.49 m |
6.35 m x 5.49 m |
|
Second Level |
Bedroom 2 |
4.27 m |
4.78 m |
4.27 m x 4.78 m |
|
Second Level |
Bedroom 3 |
4.27 m |
5.49 m |
4.27 m x 5.49 m |
|
Second Level |
Bedroom 4 |
4.27 m |
4.78 m |
4.27 m x 4.78 m |
|
Main Level |
Living Room |
4.27 m |
5.49 m |
4.27 m x 5.49 m |
|
Main Level |
Den |
4.27 m |
3.66 m |
4.27 m x 3.66 m |
|
Main Level |
Kitchen |
4.27 m |
4.88 m |
4.27 m x 4.88 m |
|
Main Level |
Eating Area |
4.27 m |
3.66 m |
4.27 m x 3.66 m |
|
Main Level |
Dining Room |
4.27 m |
5.49 m |
4.27 m x 5.49 m |
|
Main Level |
Family Room |
6.35 m |
5.49 m |
6.35 m x 5.49 m |
https://www.realtor.ca/real-estate/27998883/5160-montclair-drive-mississauga-central-erin-mills-central-erin-mills

