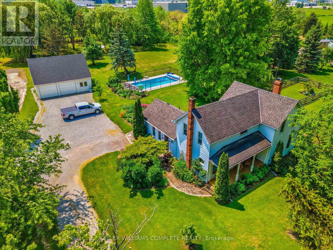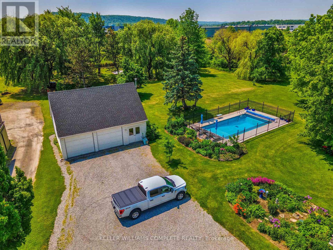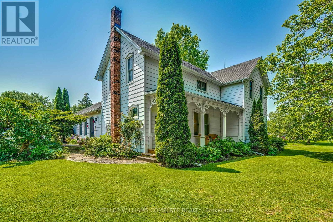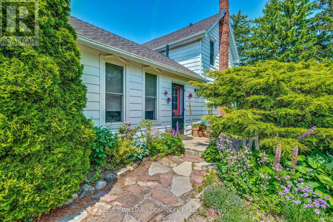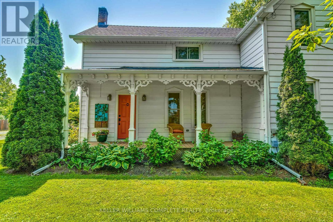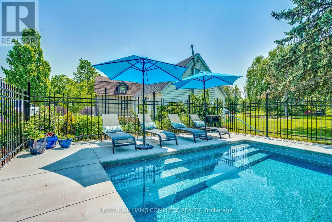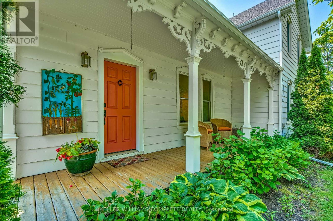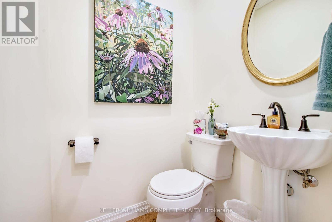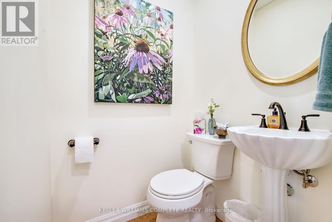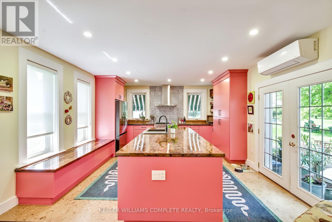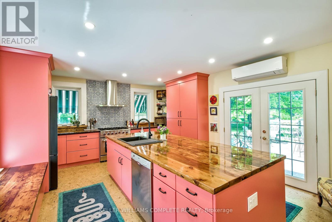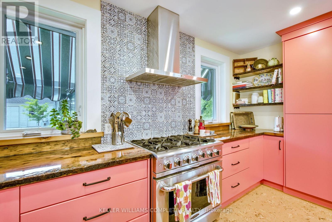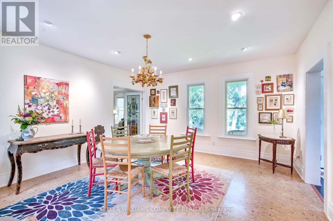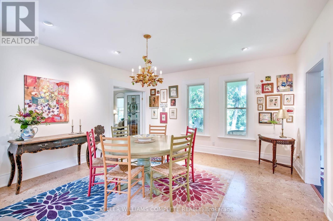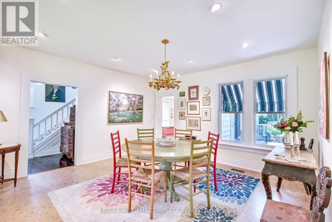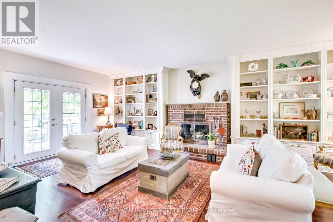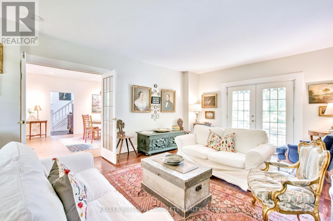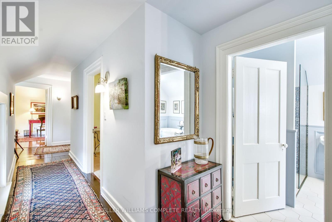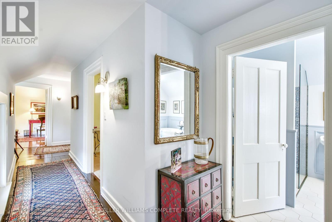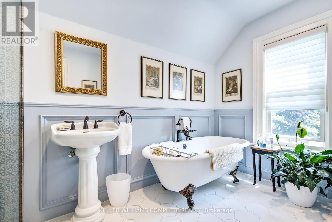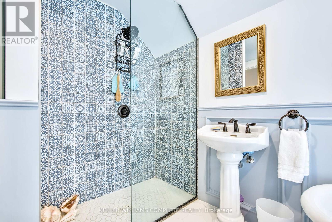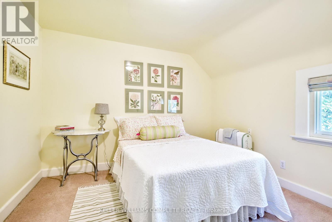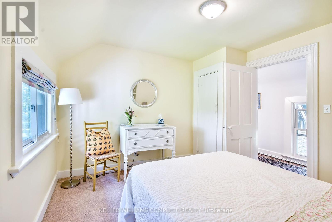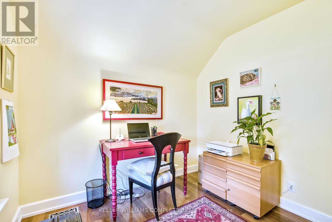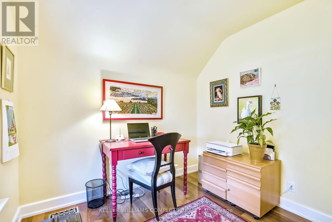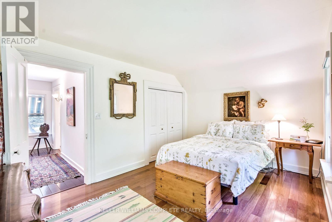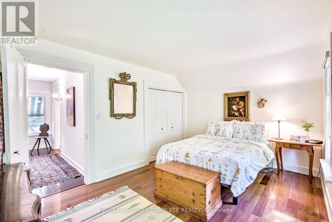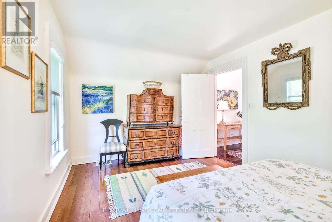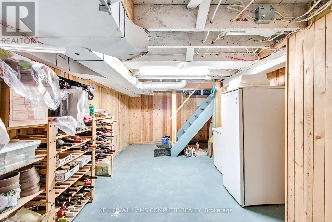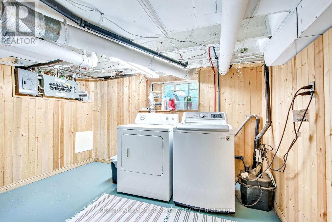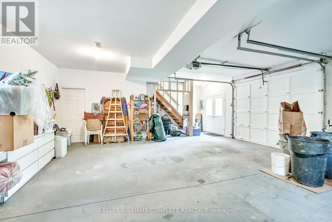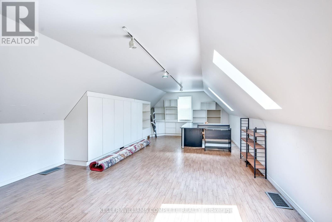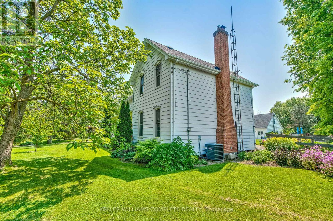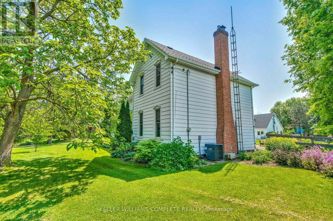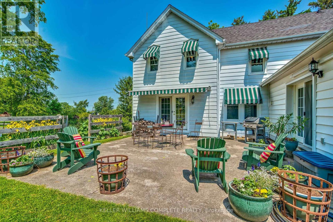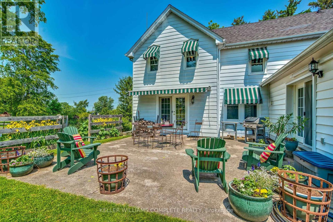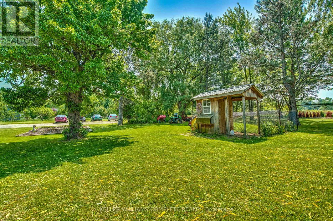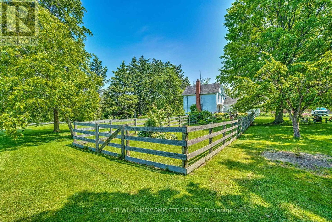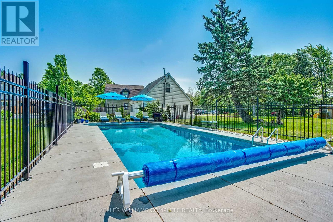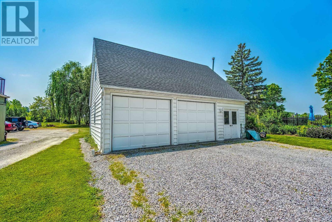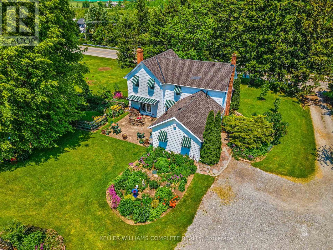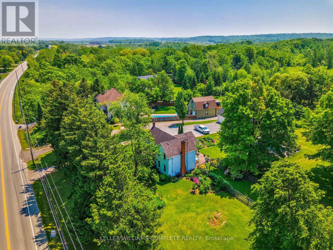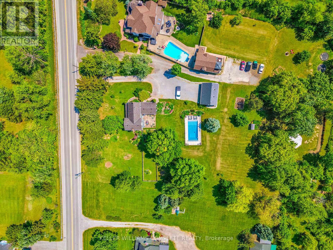3 Bedroom
2 Bathroom
1500 - 2000 sqft
Fireplace
Inground Pool
Central Air Conditioning
Forced Air
$1,345,000
Welcome to 519 Queenston Road, a rare and remarkable offering nestled on a stunning 1.2-acre lot in the heart of Niagara-on-the-Lake. Perfectly positioned just moments from an array of coveted amenities, this exceptional property invites you to fully embrace the regions celebrated lifestyle - enjoy award-winning wineries, renowned local cuisine, The Shaw Festival Theatre, and world-class golf, all just minutes from your doorstep. This charming two-storey family home radiates pride of ownership, beautifully blending timeless character with modern upgrades. Step inside to discover a chef-inspired, fully redesigned kitchen (2023) ideal for entertaining, complemented by a sophisticated dining space and tasteful finishes throughout. Enjoy serene mornings or relaxed evenings on the private terrace or by the recently added 20' x 40' inground pool (2022), surrounded by professionally landscaped gardens bursting with vibrant perennials and mature shrubbery. A spacious detached two-storey garage with finished upper level offers incredible flexibility - perfect as a home office, creative studio, or future guest suite. All south-facing windows have been treated with 3M UV film protection, preserving interior finishes and enhancing energy efficiency. Additional recent upgrades include a new elegant upstairs bathroom (2022), new main level bath (2023), new furnace and AC (2024), heat pump (2023), numerous new windows, and a complete septic system (2022), ensuring both comfort and peace of mind. Whether you're seeking a peaceful retreat or an entertainers dream, this property delivers the best of both worlds in one of Ontario's most desirable communities. Book your private showing today! (id:49269)
Property Details
|
MLS® Number
|
X12209157 |
|
Property Type
|
Single Family |
|
Community Name
|
104 - Rural |
|
AmenitiesNearBy
|
Place Of Worship, Schools |
|
Features
|
Conservation/green Belt, Sump Pump |
|
ParkingSpaceTotal
|
10 |
|
PoolType
|
Inground Pool |
Building
|
BathroomTotal
|
2 |
|
BedroomsAboveGround
|
3 |
|
BedroomsTotal
|
3 |
|
Amenities
|
Fireplace(s) |
|
Appliances
|
Garage Door Opener Remote(s), Oven - Built-in, Water Meter, Dishwasher, Garage Door Opener, Microwave, Oven, Range, Washer, Window Coverings, Refrigerator |
|
BasementDevelopment
|
Partially Finished |
|
BasementType
|
Full (partially Finished) |
|
ConstructionStyleAttachment
|
Detached |
|
CoolingType
|
Central Air Conditioning |
|
ExteriorFinish
|
Concrete Block, Shingles |
|
FireplacePresent
|
Yes |
|
FireplaceTotal
|
1 |
|
FoundationType
|
Block |
|
HalfBathTotal
|
1 |
|
HeatingFuel
|
Natural Gas |
|
HeatingType
|
Forced Air |
|
StoriesTotal
|
2 |
|
SizeInterior
|
1500 - 2000 Sqft |
|
Type
|
House |
|
UtilityWater
|
Municipal Water |
Parking
Land
|
Acreage
|
No |
|
LandAmenities
|
Place Of Worship, Schools |
|
Sewer
|
Septic System |
|
SizeDepth
|
275 Ft ,7 In |
|
SizeFrontage
|
200 Ft ,6 In |
|
SizeIrregular
|
200.5 X 275.6 Ft |
|
SizeTotalText
|
200.5 X 275.6 Ft|1/2 - 1.99 Acres |
Rooms
| Level |
Type |
Length |
Width |
Dimensions |
|
Second Level |
Bathroom |
|
|
Measurements not available |
|
Second Level |
Bedroom |
3.66 m |
3.35 m |
3.66 m x 3.35 m |
|
Second Level |
Bedroom 2 |
2.74 m |
2.82 m |
2.74 m x 2.82 m |
|
Second Level |
Primary Bedroom |
4.44 m |
3.02 m |
4.44 m x 3.02 m |
|
Main Level |
Bathroom |
|
|
Measurements not available |
|
Main Level |
Kitchen |
4.67 m |
7.44 m |
4.67 m x 7.44 m |
|
Main Level |
Dining Room |
4.72 m |
4.78 m |
4.72 m x 4.78 m |
|
Main Level |
Living Room |
4.44 m |
7.19 m |
4.44 m x 7.19 m |
https://www.realtor.ca/real-estate/28443628/519-queenston-road-niagara-on-the-lake-rural-104-rural

