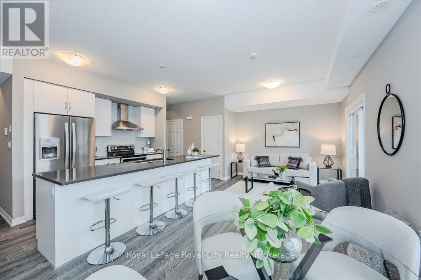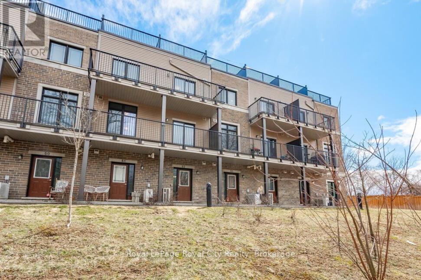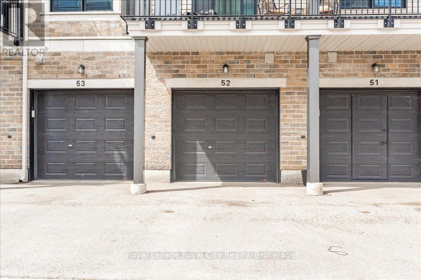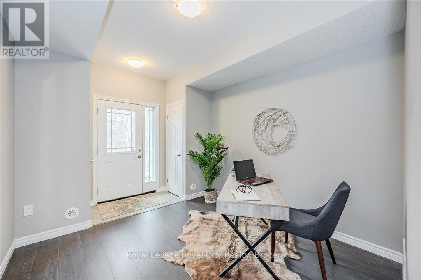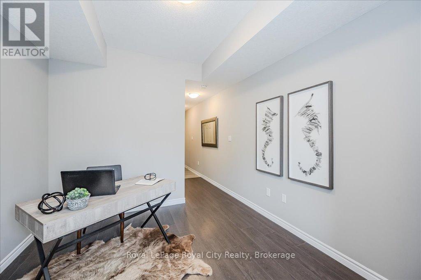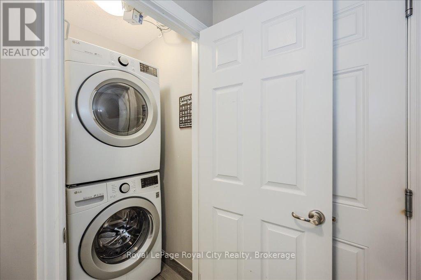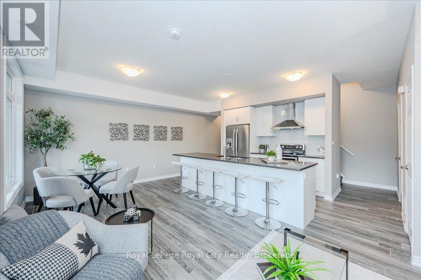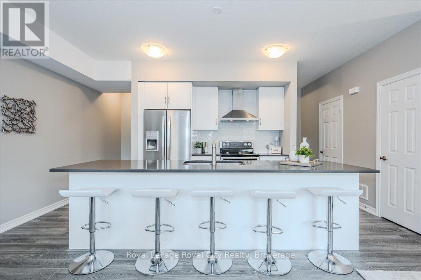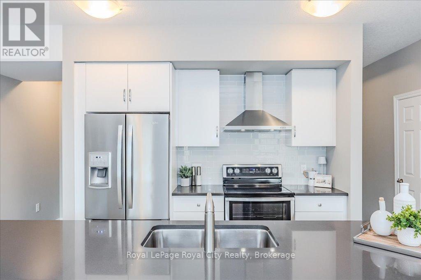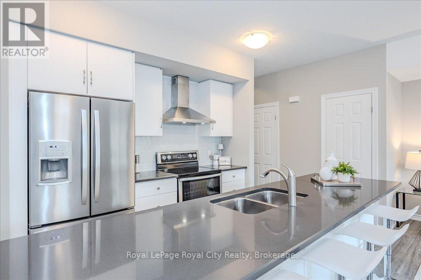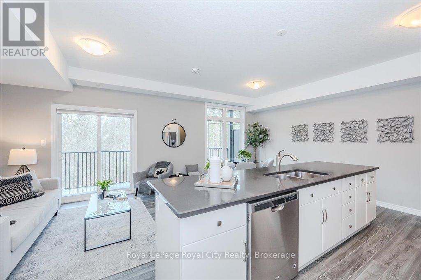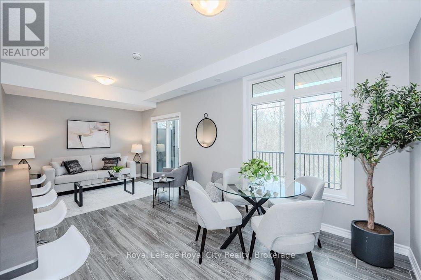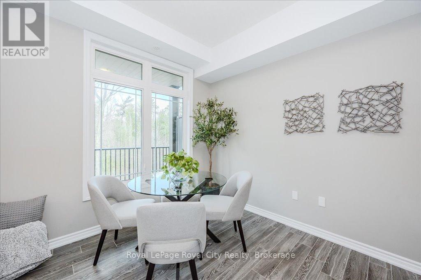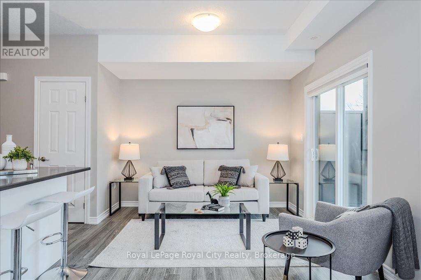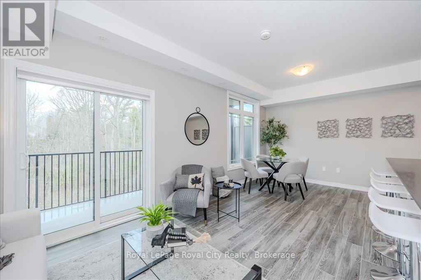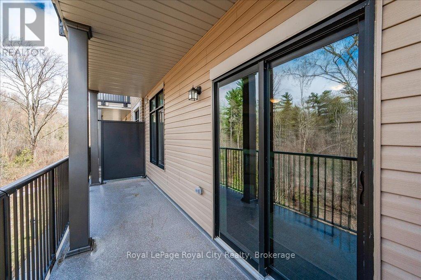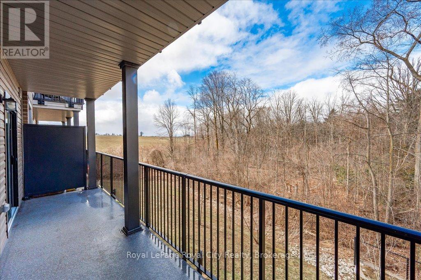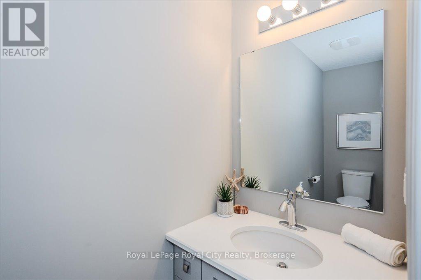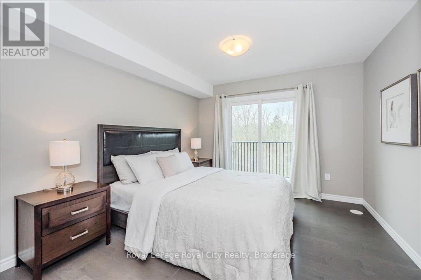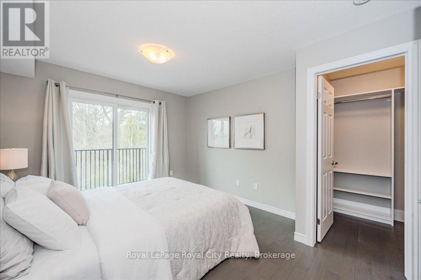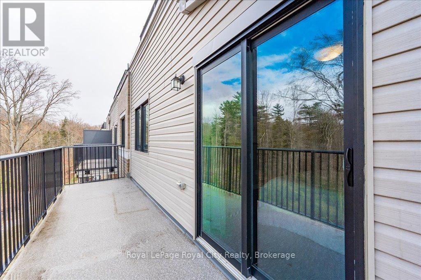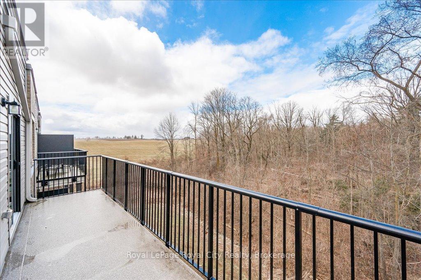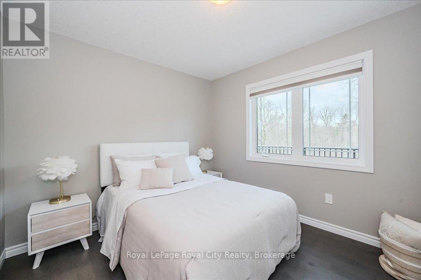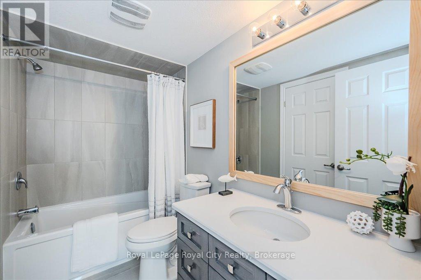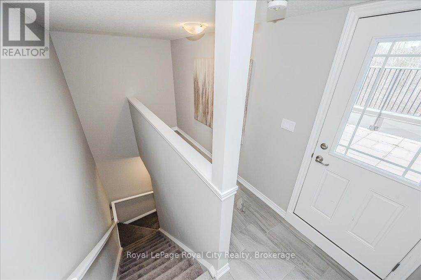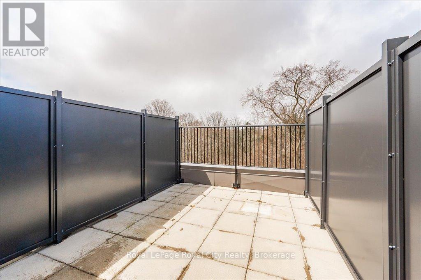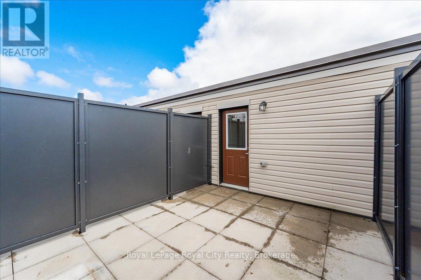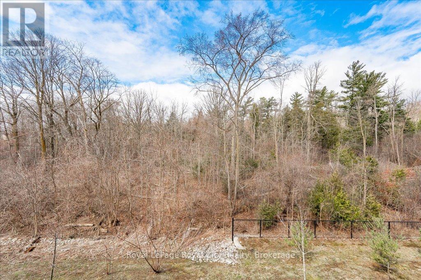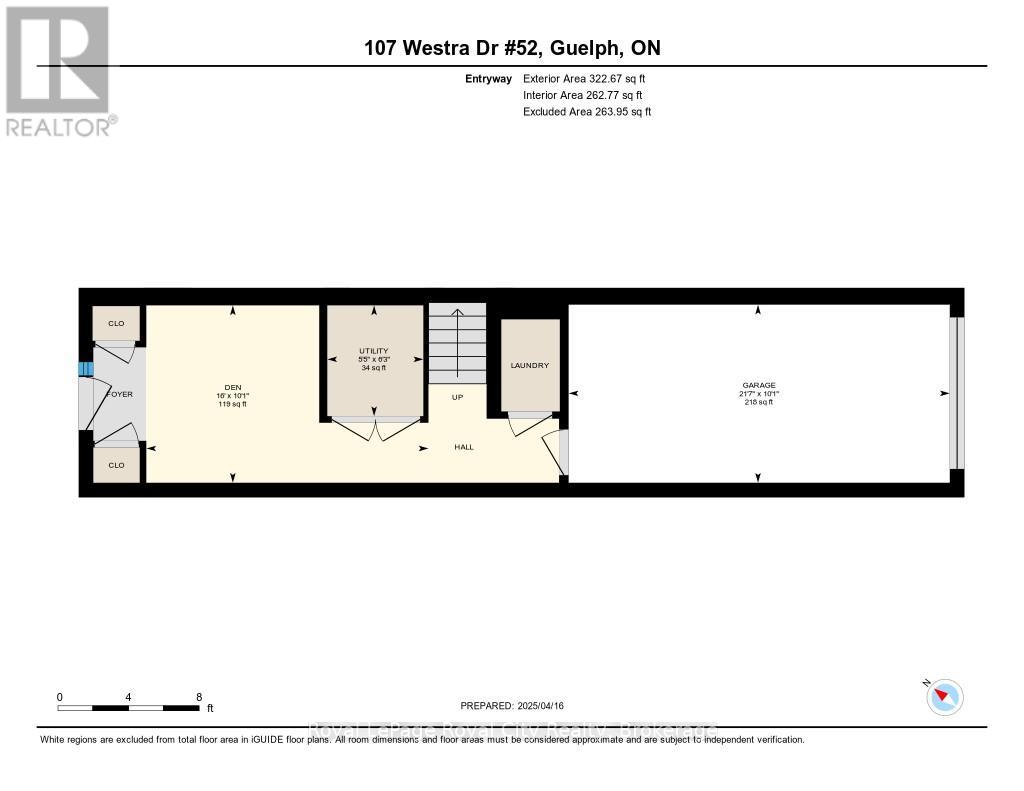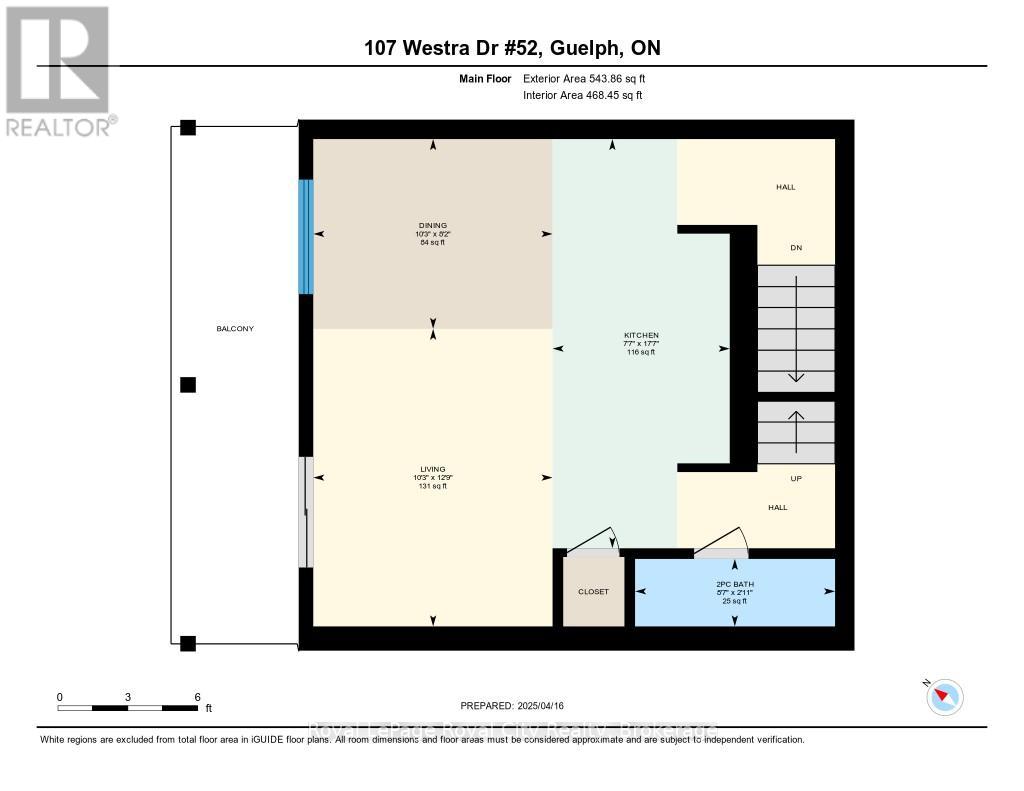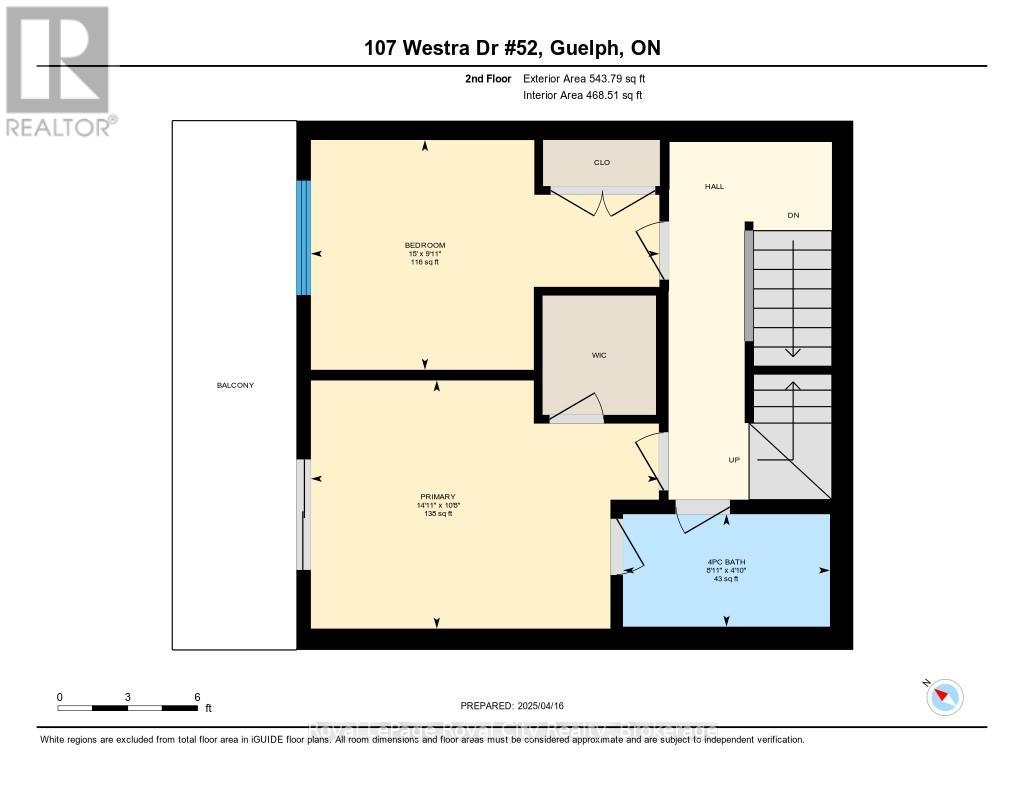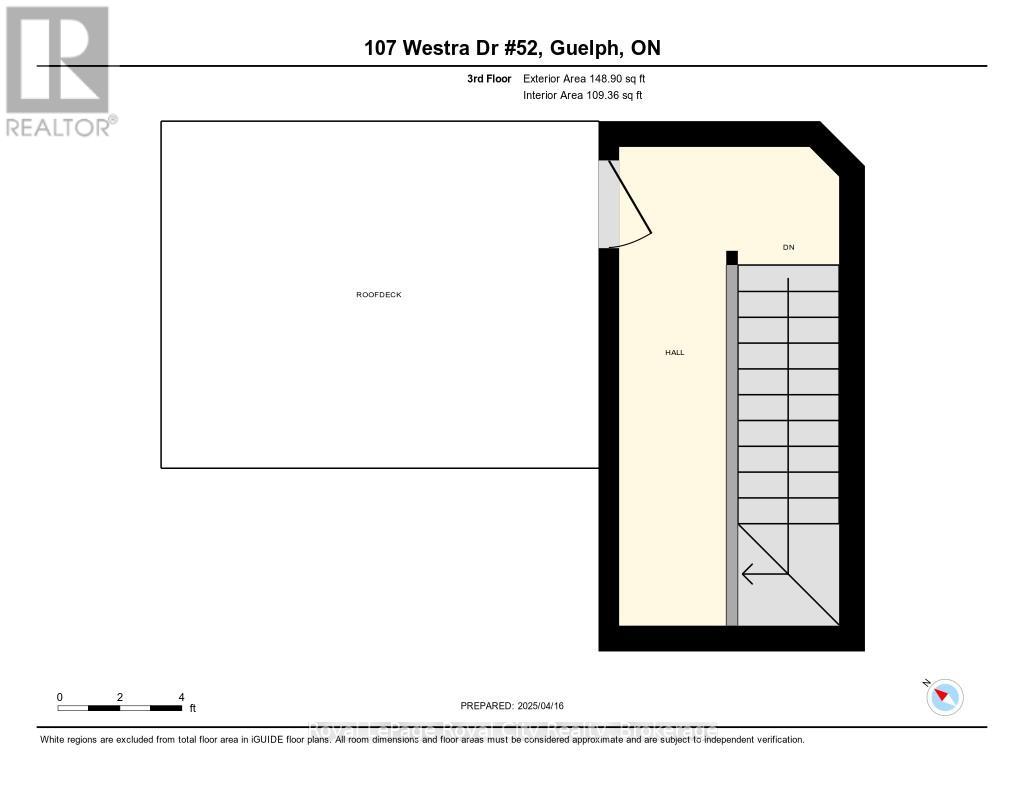2 Bedroom
2 Bathroom
1400 - 1599 sqft
Central Air Conditioning, Air Exchanger
Forced Air
$599,900Maintenance, Insurance, Parking
$379.93 Monthly
This beautifully designed 3-level townhome is ideally situated within walking distance to fantastic schools, parks, the West End Community Centre, and Costco. The main level offers a flexible den/office area- perfect for remote work, a cozy reading nook, or even a creative studio. This level also features a laundry area and interior access to the attached garage, providing ease and practicality in your daily routine. The second level is designed for entertaining and everyday living with an open-concept layout that flows seamlessly through the principal rooms. The stylish kitchen is a true centerpiece, featuring modern appliances, an oversized island with seating for five, a convenient pantry, and a clean, contemporary design. Large windows flood the living and dining areas with natural light, while the walk-out balcony overlooks serene greenspace- perfect for morning coffee or sunset unwinding. Upstairs, you will find two generously sized bedrooms, including a spacious primary suite complete with a walk-in closet, 4 piece ensuite privilege, and a private balcony for your own quiet retreat. The top-level terrace offers a unique outdoor space- ideal for summer lounging, entertaining, or simply enjoying the fresh air and surrounding views. With thoughtful features throughout, parking for two vehicles, and effortless access to Kitchener-Waterloo, Cambridge, and Elmira, this home truly has it all- style, space, and location. (id:49269)
Property Details
|
MLS® Number
|
X12088710 |
|
Property Type
|
Single Family |
|
Community Name
|
Willow West/Sugarbush/West Acres |
|
AmenitiesNearBy
|
Hospital, Park, Schools, Public Transit |
|
CommunityFeatures
|
Pet Restrictions, Community Centre |
|
EquipmentType
|
Water Heater - Tankless |
|
Features
|
Backs On Greenbelt, Conservation/green Belt, In Suite Laundry |
|
ParkingSpaceTotal
|
2 |
|
RentalEquipmentType
|
Water Heater - Tankless |
Building
|
BathroomTotal
|
2 |
|
BedroomsAboveGround
|
2 |
|
BedroomsTotal
|
2 |
|
Amenities
|
Visitor Parking |
|
Appliances
|
Garage Door Opener Remote(s), Water Heater - Tankless, Water Softener, Dishwasher, Dryer, Garage Door Opener, Hood Fan, Stove, Washer, Refrigerator |
|
CoolingType
|
Central Air Conditioning, Air Exchanger |
|
ExteriorFinish
|
Brick Facing, Vinyl Siding |
|
HalfBathTotal
|
1 |
|
HeatingFuel
|
Natural Gas |
|
HeatingType
|
Forced Air |
|
SizeInterior
|
1400 - 1599 Sqft |
|
Type
|
Row / Townhouse |
Parking
Land
|
Acreage
|
No |
|
LandAmenities
|
Hospital, Park, Schools, Public Transit |
|
ZoningDescription
|
R3a |
Rooms
| Level |
Type |
Length |
Width |
Dimensions |
|
Second Level |
Kitchen |
5.35 m |
2.32 m |
5.35 m x 2.32 m |
|
Second Level |
Living Room |
3.89 m |
3.13 m |
3.89 m x 3.13 m |
|
Second Level |
Dining Room |
2.48 m |
3.13 m |
2.48 m x 3.13 m |
|
Second Level |
Bathroom |
|
|
Measurements not available |
|
Third Level |
Primary Bedroom |
4.56 m |
3.25 m |
4.56 m x 3.25 m |
|
Third Level |
Bedroom 2 |
4.57 m |
3.01 m |
4.57 m x 3.01 m |
|
Third Level |
Bathroom |
|
|
Measurements not available |
|
Main Level |
Den |
3.06 m |
4.87 m |
3.06 m x 4.87 m |
|
Main Level |
Utility Room |
1.91 m |
1.66 m |
1.91 m x 1.66 m |
|
Upper Level |
Other |
|
|
Measurements not available |
https://www.realtor.ca/real-estate/28181113/52-107-westra-drive-guelph-willow-westsugarbushwest-acres-willow-westsugarbushwest-acres

