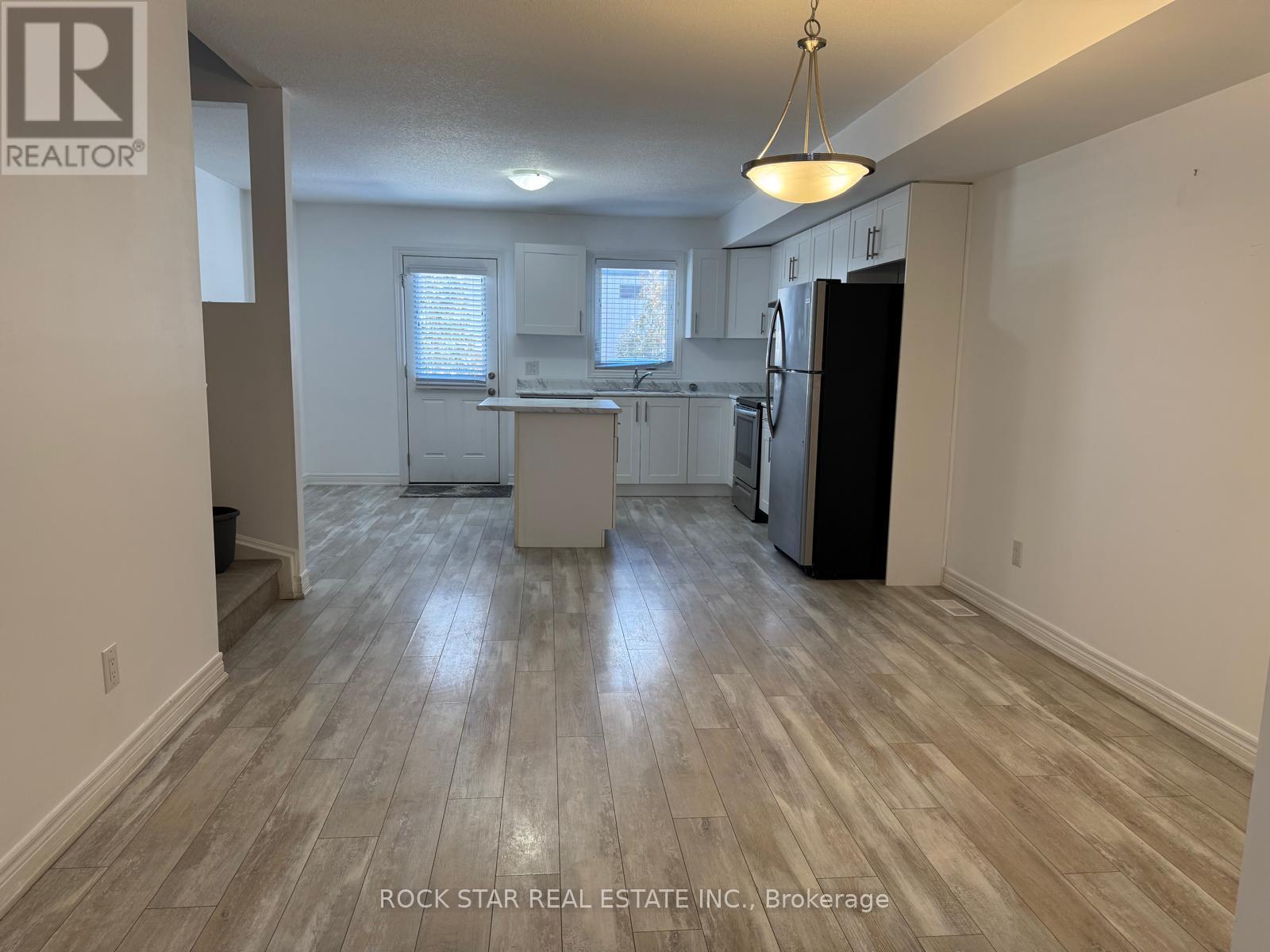52 - 7768 Ascot Circle Niagara Falls (Ascot), Ontario L2H 3P9
$477,000Maintenance, Insurance, Common Area Maintenance, Parking
$157 Monthly
Maintenance, Insurance, Common Area Maintenance, Parking
$157 MonthlyBEAUTIFUL, FRESHLY PAINTED 3-bedroom, 2-bathroom home. LARGE OPEN CONCEPT main floor with Kitchen, Dining and Living Rooms. Enjoy baking and cooking in the KITCHEN with a CENTER ISLAND giving extra counter and storage space. Convenient back door off the kitchen takes you to your PRIVATE BACK YARD. Nice size PRIMARY BEDROOM with DOUBLE CLOSETS. The 2nd and 3rd bedroom have EXTRA SPACE, not included in the measurements. Unspoiled basement. Steps away from Shoppers Drug Mark and Preakness Park. Close to schools, parks, shopping and many amenities like Walmart, Costco, Cineplex. Quick Access to QEW and just minutes to the Falls. GREAT LOCATION. (id:49269)
Property Details
| MLS® Number | X11987530 |
| Property Type | Single Family |
| Community Name | 213 - Ascot |
| AmenitiesNearBy | Park, Place Of Worship, Schools, Public Transit |
| CommunityFeatures | Pet Restrictions |
| Features | Flat Site |
| ParkingSpaceTotal | 1 |
Building
| BathroomTotal | 2 |
| BedroomsAboveGround | 3 |
| BedroomsTotal | 3 |
| Age | 0 To 5 Years |
| Appliances | Water Heater, Dishwasher, Dryer, Stove, Washer, Window Coverings, Refrigerator |
| BasementDevelopment | Unfinished |
| BasementType | Full (unfinished) |
| CoolingType | Central Air Conditioning |
| ExteriorFinish | Brick, Vinyl Siding |
| FireProtection | Smoke Detectors |
| HalfBathTotal | 1 |
| HeatingFuel | Natural Gas |
| HeatingType | Forced Air |
| StoriesTotal | 2 |
| SizeInterior | 1200 - 1399 Sqft |
| Type | Row / Townhouse |
Parking
| No Garage |
Land
| Acreage | No |
| LandAmenities | Park, Place Of Worship, Schools, Public Transit |
| ZoningDescription | Residential |
Rooms
| Level | Type | Length | Width | Dimensions |
|---|---|---|---|---|
| Second Level | Primary Bedroom | 3.96 m | 3.78 m | 3.96 m x 3.78 m |
| Second Level | Bedroom 2 | 3.17 m | 2.79 m | 3.17 m x 2.79 m |
| Second Level | Bedroom 3 | 2.82 m | 2.43 m | 2.82 m x 2.43 m |
| Basement | Recreational, Games Room | 9.3 m | 4.62 m | 9.3 m x 4.62 m |
| Main Level | Living Room | 4.88 m | 22 m | 4.88 m x 22 m |
| Main Level | Kitchen | 4.6 m | 3.58 m | 4.6 m x 3.58 m |
| Main Level | Dining Room | 3.89 m | 3.48 m | 3.89 m x 3.48 m |
| Main Level | Bathroom | 2.13 m | 0.86 m | 2.13 m x 0.86 m |
| Main Level | Foyer | 1.27 m | 1.02 m | 1.27 m x 1.02 m |
https://www.realtor.ca/real-estate/27950579/52-7768-ascot-circle-niagara-falls-ascot-213-ascot
Interested?
Contact us for more information


























