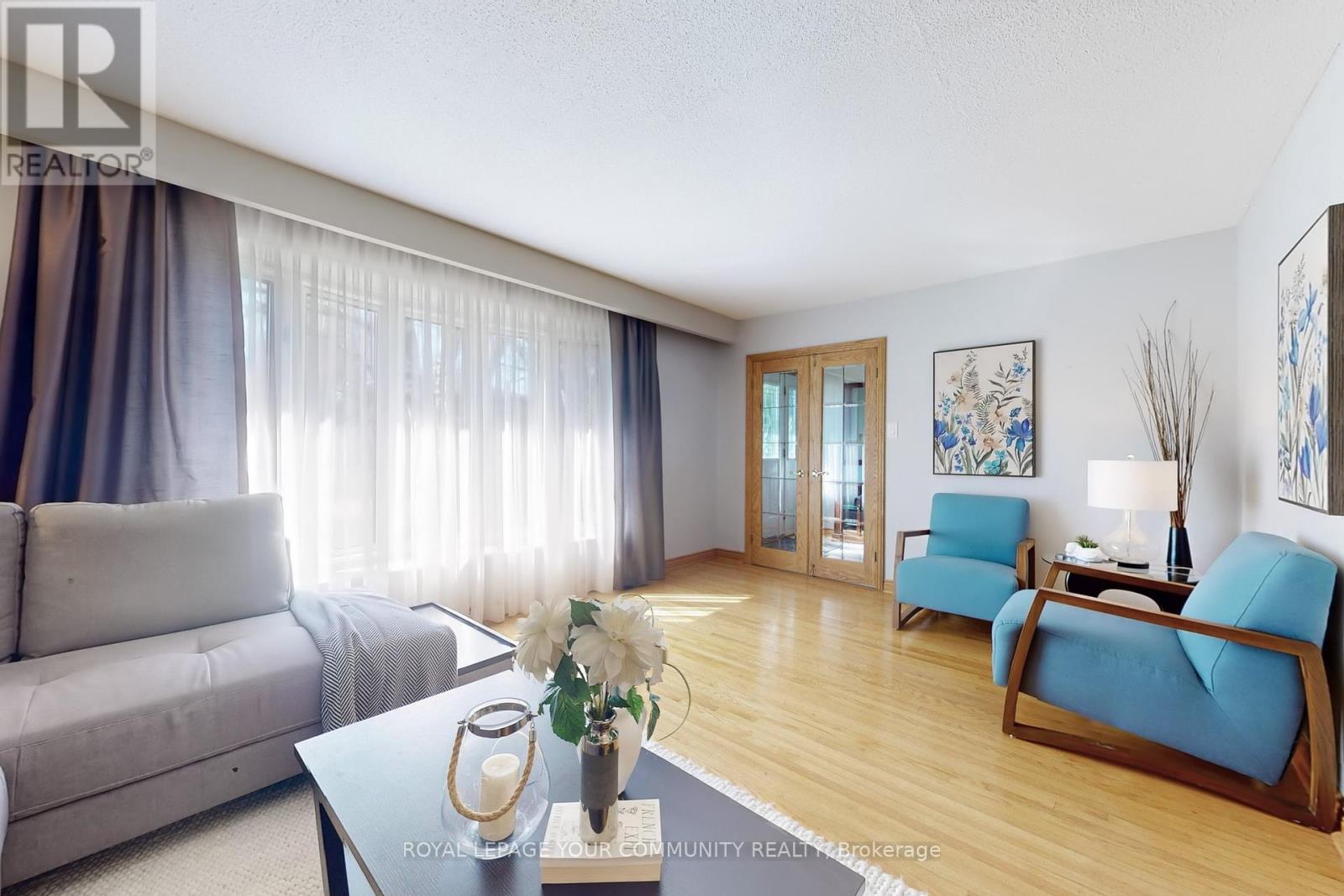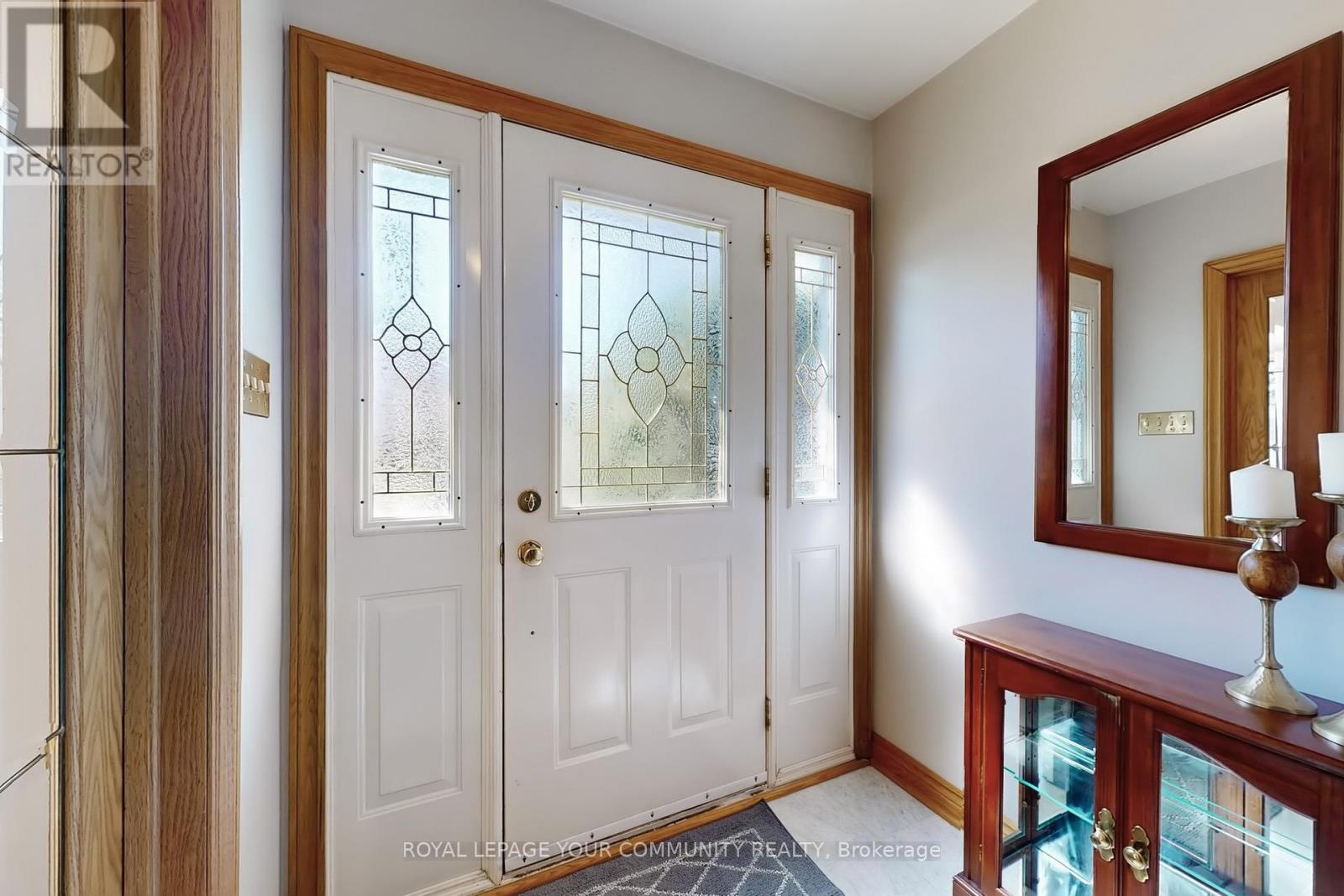5 Bedroom
3 Bathroom
1100 - 1500 sqft
Bungalow
Fireplace
Central Air Conditioning
Forced Air
$1,398,888
Premium 60 ft x 120 ft Lot!! With Welcoming Curb Appeal, Nestled In Sought After Royal Orchard Community, This Updated & Well Maintained 3 + 2 Bedroom, 3 Bath South facing All Brick Bungalow With Double Garage Exudes Pride Of Ownership. Offering A Spacious & Functional Floor Plan, The Main Floor Features Gracious Principal Rooms With Hardwood Floors, French Doors, Bright Eat-In Kitchen With Quartz Counters & Pot Lights, Updated Bathrooms, 3 Generous Sized Bedrooms & Side Entrance. The Professionally Finished Basement Extends The Living Space Boasting Laminate Flooring Throughout With A Huge Recreation Room, Wet Bar/Kit, 3 Piece Bathroom, 2 Additional Bedrooms (Or Office), Workshop & Tons Of Storage. Perfect Space For Multi Generation Living: In-Laws, Nanny Suite, Teen Retreat Or Adult Children Returning From University! Enjoy Private BBQing & Entertaining On The Side Patio While Overlooking Beautiful Backyard Adorned With Mature Perennial Gardens. Convenient & Spacious One Level Home Ideal For Those Downsizing Or Alternative To Condo Living! Don't Miss Your Opportunity To Live In Our Family Friendly Neighbourhood! Steps To 3 Top Schools, Parks, Nature Trails, Shopping, Transit (Including Approved Future Royal Orchard Subway Stop) Minutes to Highways 407 & 404, 3 Golf Courses & Active Community Centre! (id:49269)
Property Details
|
MLS® Number
|
N12116309 |
|
Property Type
|
Single Family |
|
Community Name
|
Royal Orchard |
|
AmenitiesNearBy
|
Park, Place Of Worship, Public Transit, Schools |
|
CommunityFeatures
|
Community Centre |
|
Features
|
Irregular Lot Size |
|
ParkingSpaceTotal
|
6 |
|
Structure
|
Patio(s) |
Building
|
BathroomTotal
|
3 |
|
BedroomsAboveGround
|
3 |
|
BedroomsBelowGround
|
2 |
|
BedroomsTotal
|
5 |
|
Amenities
|
Fireplace(s) |
|
Appliances
|
Garage Door Opener Remote(s), Dishwasher, Dryer, Freezer, Garage Door Opener, Microwave, Stove, Washer, Refrigerator |
|
ArchitecturalStyle
|
Bungalow |
|
BasementDevelopment
|
Finished |
|
BasementType
|
Full (finished) |
|
ConstructionStyleAttachment
|
Detached |
|
CoolingType
|
Central Air Conditioning |
|
ExteriorFinish
|
Brick |
|
FireplacePresent
|
Yes |
|
FlooringType
|
Hardwood, Laminate |
|
FoundationType
|
Poured Concrete |
|
HalfBathTotal
|
1 |
|
HeatingFuel
|
Natural Gas |
|
HeatingType
|
Forced Air |
|
StoriesTotal
|
1 |
|
SizeInterior
|
1100 - 1500 Sqft |
|
Type
|
House |
|
UtilityWater
|
Municipal Water |
Parking
Land
|
Acreage
|
No |
|
LandAmenities
|
Park, Place Of Worship, Public Transit, Schools |
|
Sewer
|
Sanitary Sewer |
|
SizeDepth
|
120 Ft ,3 In |
|
SizeFrontage
|
59 Ft ,10 In |
|
SizeIrregular
|
59.9 X 120.3 Ft ; 59.94 Ft X 120.26 Ft |
|
SizeTotalText
|
59.9 X 120.3 Ft ; 59.94 Ft X 120.26 Ft |
Rooms
| Level |
Type |
Length |
Width |
Dimensions |
|
Lower Level |
Recreational, Games Room |
7.29 m |
7.04 m |
7.29 m x 7.04 m |
|
Lower Level |
Bedroom 4 |
4.26 m |
3.88 m |
4.26 m x 3.88 m |
|
Lower Level |
Bedroom 5 |
3.65 m |
3.31 m |
3.65 m x 3.31 m |
|
Lower Level |
Workshop |
3.55 m |
2.18 m |
3.55 m x 2.18 m |
|
Main Level |
Living Room |
6.68 m |
5.45 m |
6.68 m x 5.45 m |
|
Main Level |
Dining Room |
6.68 m |
5.45 m |
6.68 m x 5.45 m |
|
Main Level |
Kitchen |
4.08 m |
3.23 m |
4.08 m x 3.23 m |
|
Main Level |
Primary Bedroom |
4.3 m |
3.04 m |
4.3 m x 3.04 m |
|
Main Level |
Bedroom 2 |
4.22 m |
2.68 m |
4.22 m x 2.68 m |
|
Main Level |
Bedroom 3 |
3.09 m |
2.44 m |
3.09 m x 2.44 m |
https://www.realtor.ca/real-estate/28242475/52-colonsay-road-markham-royal-orchard-royal-orchard




















































