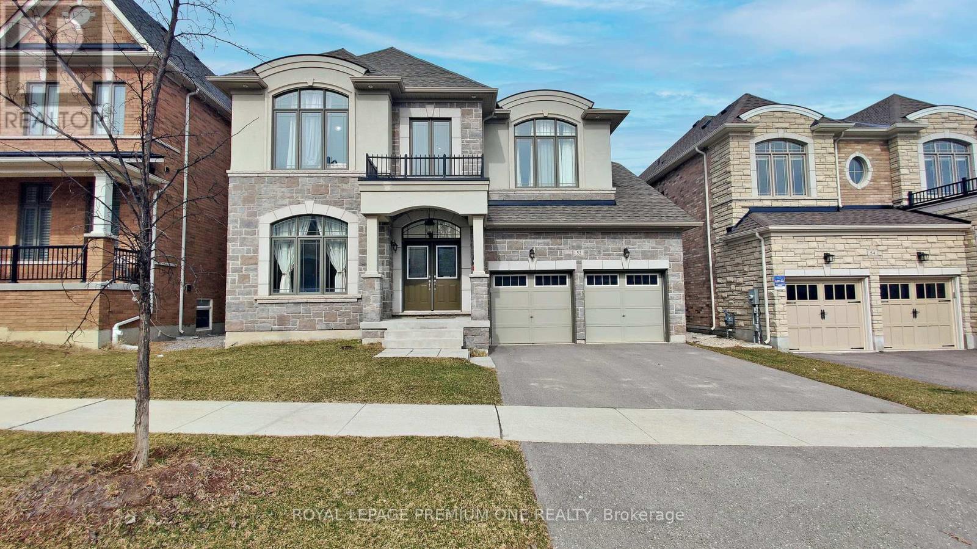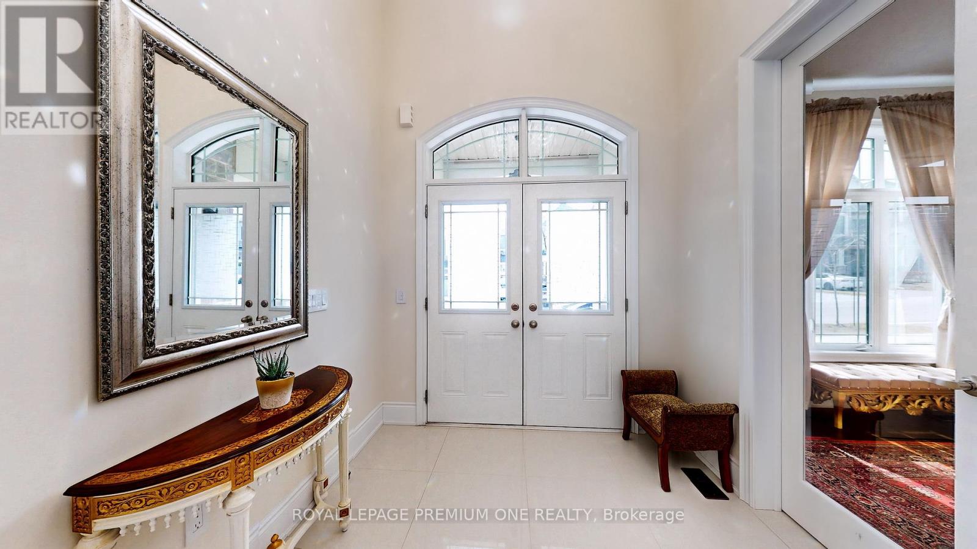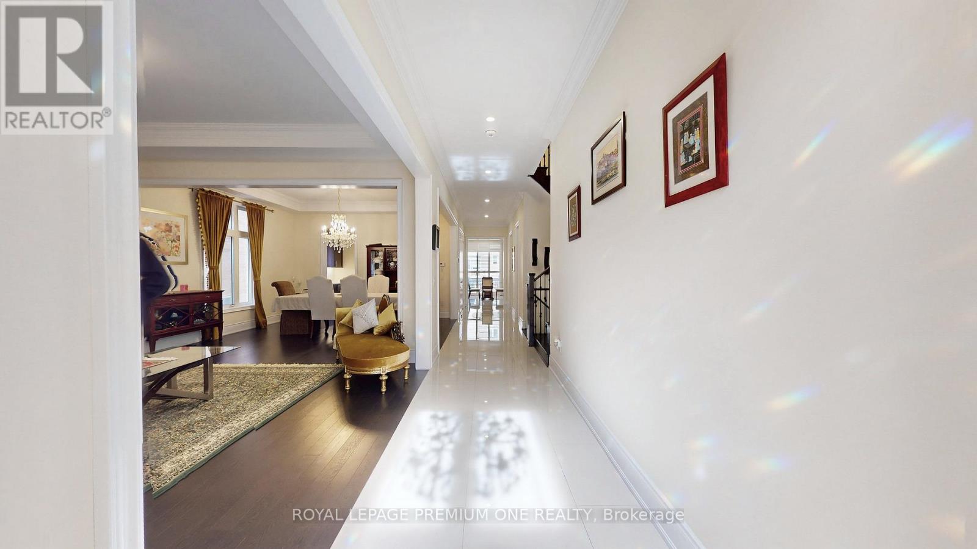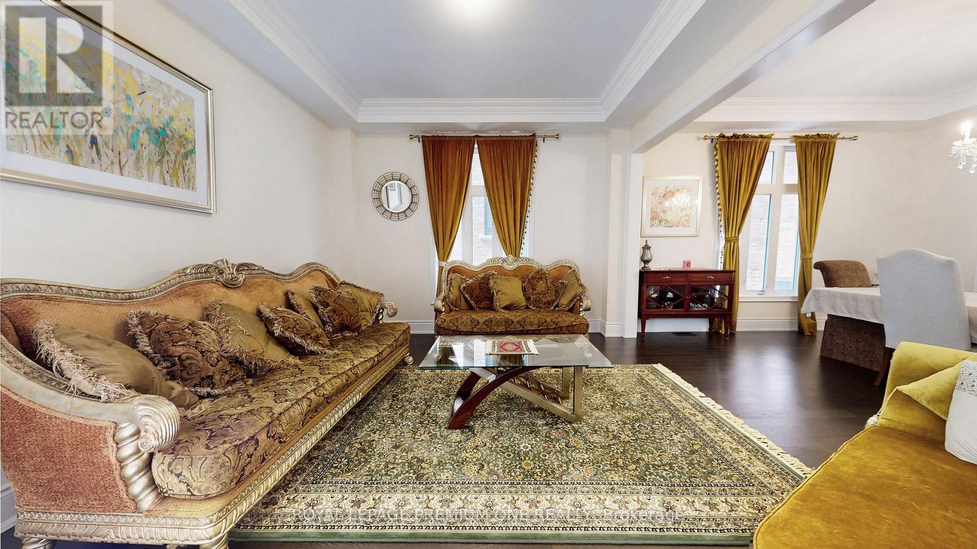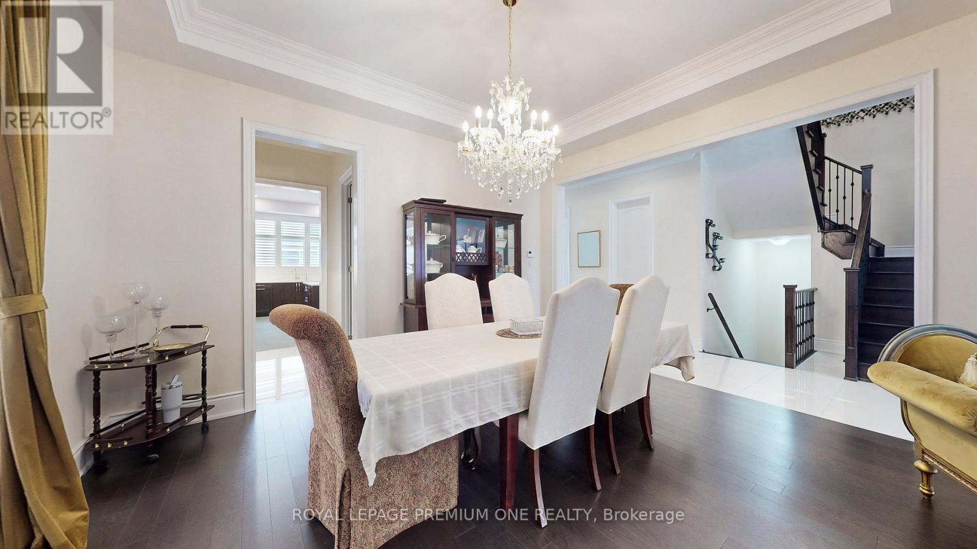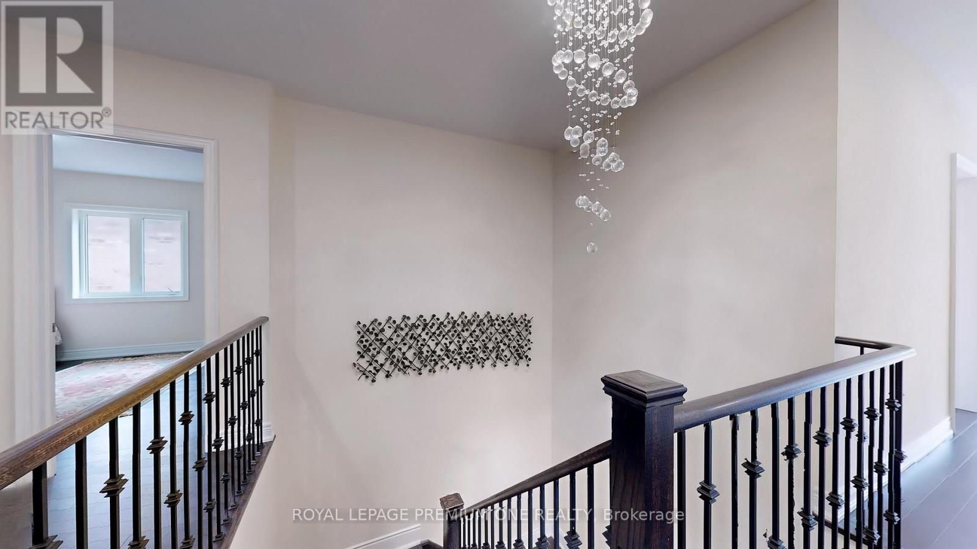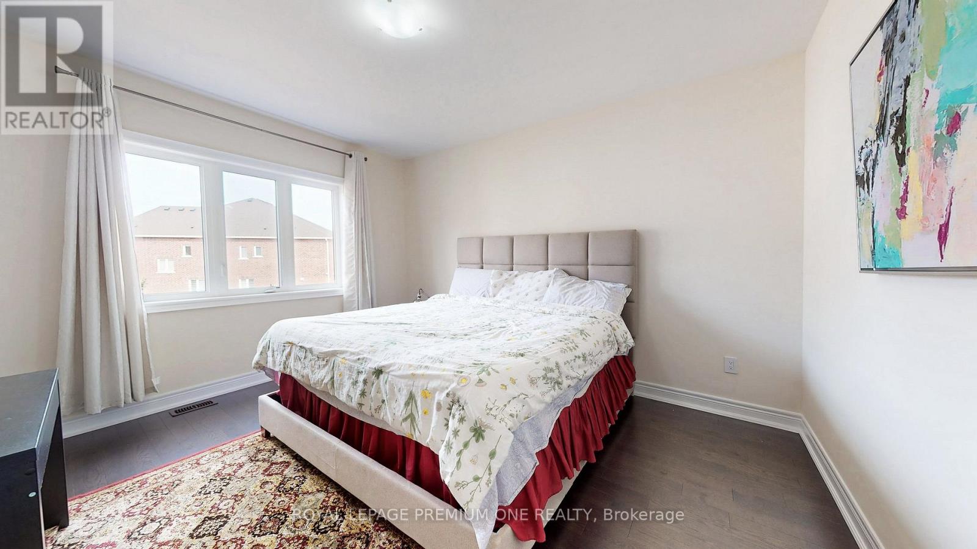5 Bedroom
6 Bathroom
3500 - 5000 sqft
Fireplace
Central Air Conditioning
Forced Air
$1,999,900
Welcome to 52 Daisy Meadow Cres situated in the quaint Pathways community of Caledon East. This newer executive home was built by Countrywide Homes and features approx. 4396sqft of living space with 5 bedrooms & 6 baths. Upon entry the gracious & bright open to above foyer leads to a large formal dining/living area perfect for family gatherings & entertaining. The family sized chef's kitchen has been upgraded and features a large center island with premium quartz counters, Wolf Built-In Wall Oven w/Microwave & Gas Cooktop. The Servery with Walk-In Pantry provides additional Kitchen Storage and provides direct access to the formal Dining room. The large Breakfast area provides an open concept flow overlooking the Family room area which features a linear Gas Fireplace. For those who work from home, the formal den provides a private retreat space with plenty of natural light. The upper-level features 5 bedrooms each with their own ensuite. The large primary bedroom features his/her walk-in closets and a huge 7pc ensuite with Frameless glass shower & make-up counter area. A separate side entrance to the basement includes a beautifully finished landing & upgraded oak service stairs with modern posts and sleek metal railings. Conveniently located close to Parks, Schools, Caledon East Community Complex, and numerous Trails for nature lovers. This home offers great living space to accommodate multi-generation living for large families. Don't miss out on your opportunity to own this stunning home with numerous luxury upgrades throughout! (id:49269)
Property Details
|
MLS® Number
|
W12066603 |
|
Property Type
|
Single Family |
|
Community Name
|
Caledon East |
|
AmenitiesNearBy
|
Park, Schools |
|
CommunityFeatures
|
Community Centre |
|
EquipmentType
|
Water Heater - Gas |
|
Features
|
Conservation/green Belt, Carpet Free |
|
ParkingSpaceTotal
|
5 |
|
RentalEquipmentType
|
Water Heater - Gas |
Building
|
BathroomTotal
|
6 |
|
BedroomsAboveGround
|
5 |
|
BedroomsTotal
|
5 |
|
Age
|
0 To 5 Years |
|
Amenities
|
Fireplace(s) |
|
Appliances
|
Garage Door Opener Remote(s), Oven - Built-in, Water Softener, Cooktop, Dishwasher, Dryer, Hood Fan, Microwave, Oven, Washer, Window Coverings, Refrigerator |
|
BasementDevelopment
|
Unfinished |
|
BasementType
|
Full (unfinished) |
|
ConstructionStyleAttachment
|
Detached |
|
CoolingType
|
Central Air Conditioning |
|
ExteriorFinish
|
Brick, Stone |
|
FireProtection
|
Smoke Detectors |
|
FireplacePresent
|
Yes |
|
FireplaceTotal
|
1 |
|
FlooringType
|
Hardwood, Porcelain Tile, Tile |
|
FoundationType
|
Poured Concrete |
|
HalfBathTotal
|
1 |
|
HeatingFuel
|
Natural Gas |
|
HeatingType
|
Forced Air |
|
StoriesTotal
|
2 |
|
SizeInterior
|
3500 - 5000 Sqft |
|
Type
|
House |
|
UtilityWater
|
Municipal Water |
Parking
Land
|
Acreage
|
No |
|
LandAmenities
|
Park, Schools |
|
Sewer
|
Sanitary Sewer |
|
SizeDepth
|
111 Ft ,8 In |
|
SizeFrontage
|
49 Ft ,10 In |
|
SizeIrregular
|
49.9 X 111.7 Ft |
|
SizeTotalText
|
49.9 X 111.7 Ft |
Rooms
| Level |
Type |
Length |
Width |
Dimensions |
|
Second Level |
Bedroom 4 |
5.18 m |
3.66 m |
5.18 m x 3.66 m |
|
Second Level |
Bedroom 5 |
4.27 m |
3.66 m |
4.27 m x 3.66 m |
|
Second Level |
Primary Bedroom |
6.55 m |
4.27 m |
6.55 m x 4.27 m |
|
Second Level |
Bedroom 2 |
4.62 m |
3.66 m |
4.62 m x 3.66 m |
|
Second Level |
Bedroom 3 |
4.11 m |
3.66 m |
4.11 m x 3.66 m |
|
Main Level |
Living Room |
4.27 m |
3.96 m |
4.27 m x 3.96 m |
|
Main Level |
Dining Room |
4.27 m |
3.96 m |
4.27 m x 3.96 m |
|
Main Level |
Den |
3.66 m |
3.35 m |
3.66 m x 3.35 m |
|
Main Level |
Family Room |
5.48 m |
4.27 m |
5.48 m x 4.27 m |
|
Main Level |
Eating Area |
4.27 m |
3.35 m |
4.27 m x 3.35 m |
|
Main Level |
Kitchen |
5.08 m |
3.15 m |
5.08 m x 3.15 m |
|
Main Level |
Laundry Room |
|
|
Measurements not available |
https://www.realtor.ca/real-estate/28130497/52-daisy-meadow-crescent-caledon-caledon-east-caledon-east

