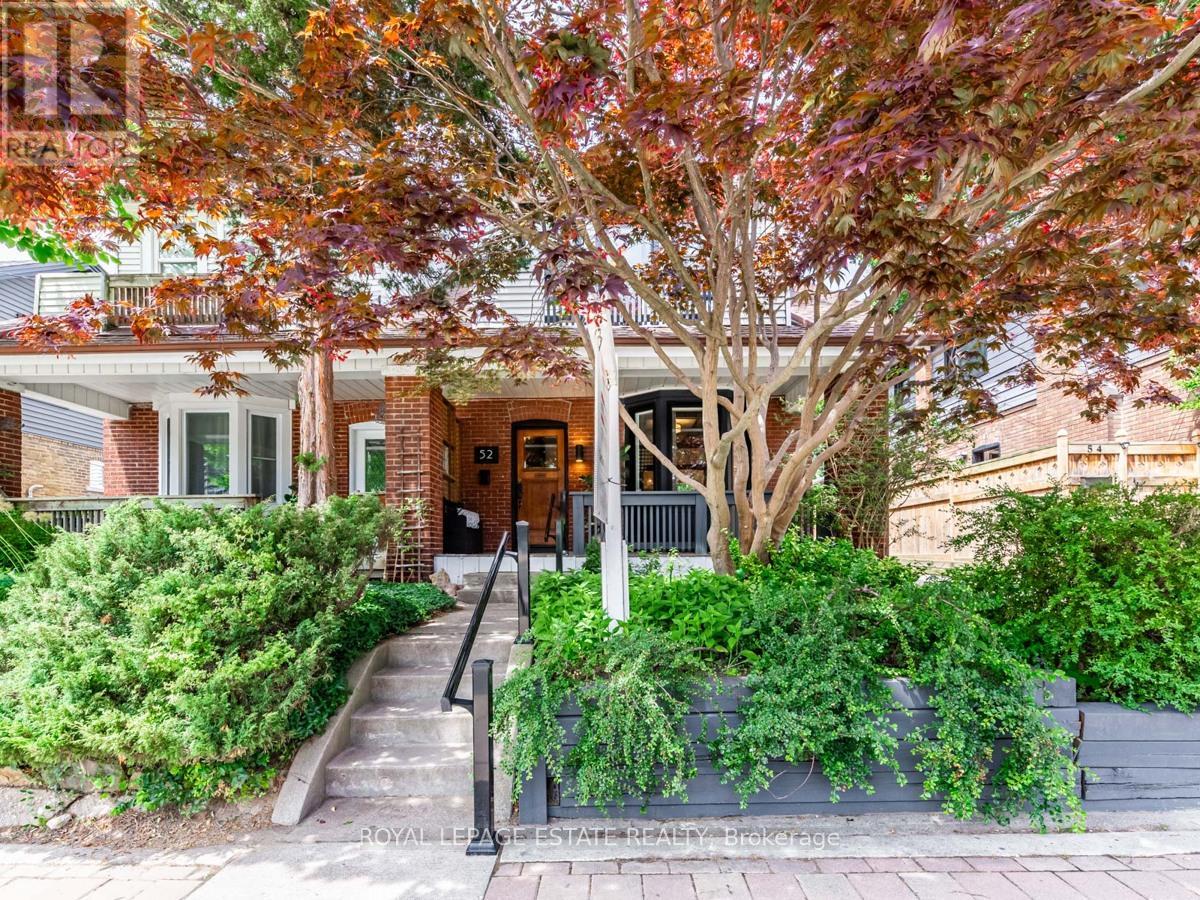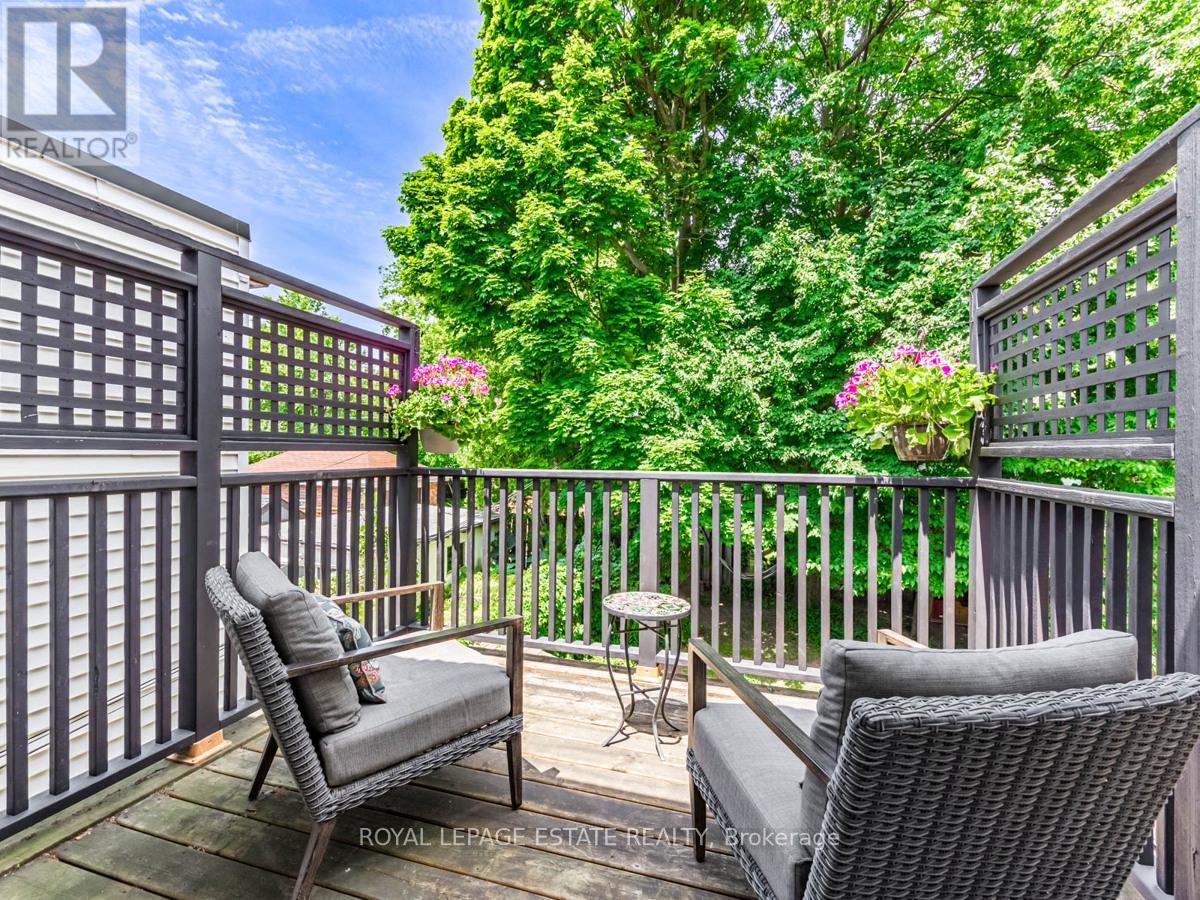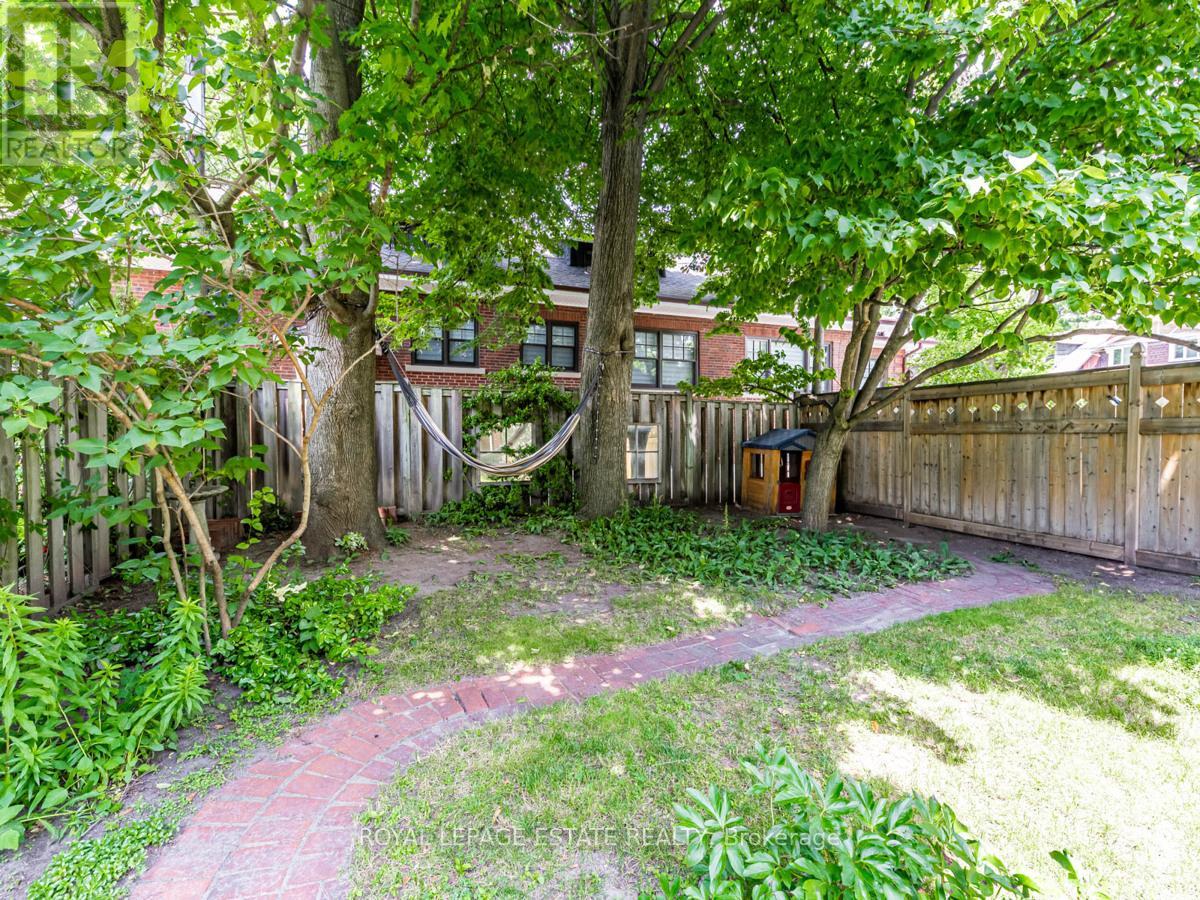52 Eastwood Road Toronto, Ontario M4L 2C5
$1,079,000
Experience the charm of this amazing home, situated on an exceptionally wide lot. The spacious layout gives it the feel of a detached home. Inside, you'll find original woodwork that adds character throughout. The house boasts a renovated kitchen and three generously sized bedrooms. The living room features a coffered ceiling, and there's a cute nook off the dining room with charming original wood cabinetry. Outside, enjoy the peacefulness of a private backyard, perfect for relaxation or entertaining. The yard is adorned with mature flowering trees in the spring. Enjoy overlooking the backyard from one of the two upper level decks. The long private driveway can accommodate up to three vehicles in tandem.You're just a short stroll away from everything you need, including fantastic restaurants, grocery stores, parks, schools, transit and much more. It's also a short walk to the beach! **** EXTRAS **** Many upgrades including new windows, doors, AC, 200 amp electric panel, owned tankless hot water heater. See attachment for full list. (id:49269)
Open House
This property has open houses!
2:00 pm
Ends at:4:00 pm
2:00 pm
Ends at:4:00 pm
Property Details
| MLS® Number | E9009126 |
| Property Type | Single Family |
| Community Name | Woodbine Corridor |
| Parking Space Total | 3 |
Building
| Bathroom Total | 2 |
| Bedrooms Above Ground | 3 |
| Bedrooms Total | 3 |
| Appliances | Water Heater, Dishwasher, Dryer, Microwave, Refrigerator, Stove, Washer, Window Coverings |
| Basement Development | Finished |
| Basement Features | Separate Entrance |
| Basement Type | N/a (finished) |
| Construction Style Attachment | Semi-detached |
| Cooling Type | Central Air Conditioning |
| Fireplace Present | Yes |
| Foundation Type | Brick |
| Heating Fuel | Natural Gas |
| Heating Type | Forced Air |
| Stories Total | 2 |
| Type | House |
| Utility Water | Municipal Water |
Land
| Acreage | No |
| Sewer | Sanitary Sewer |
| Size Irregular | 28.42 X 100 Ft |
| Size Total Text | 28.42 X 100 Ft |
Rooms
| Level | Type | Length | Width | Dimensions |
|---|---|---|---|---|
| Second Level | Primary Bedroom | 3.66 m | 3.53 m | 3.66 m x 3.53 m |
| Second Level | Bedroom 2 | 3.43 m | 2.9 m | 3.43 m x 2.9 m |
| Second Level | Bedroom 3 | 3.02 m | 2.9 m | 3.02 m x 2.9 m |
| Basement | Recreational, Games Room | 5.44 m | 8.46 m | 5.44 m x 8.46 m |
| Main Level | Living Room | 3.61 m | 4.17 m | 3.61 m x 4.17 m |
| Main Level | Dining Room | 2.95 m | 4.22 m | 2.95 m x 4.22 m |
| Main Level | Kitchen | 2.31 m | 4.22 m | 2.31 m x 4.22 m |
https://www.realtor.ca/real-estate/27119455/52-eastwood-road-toronto-woodbine-corridor
Interested?
Contact us for more information





































