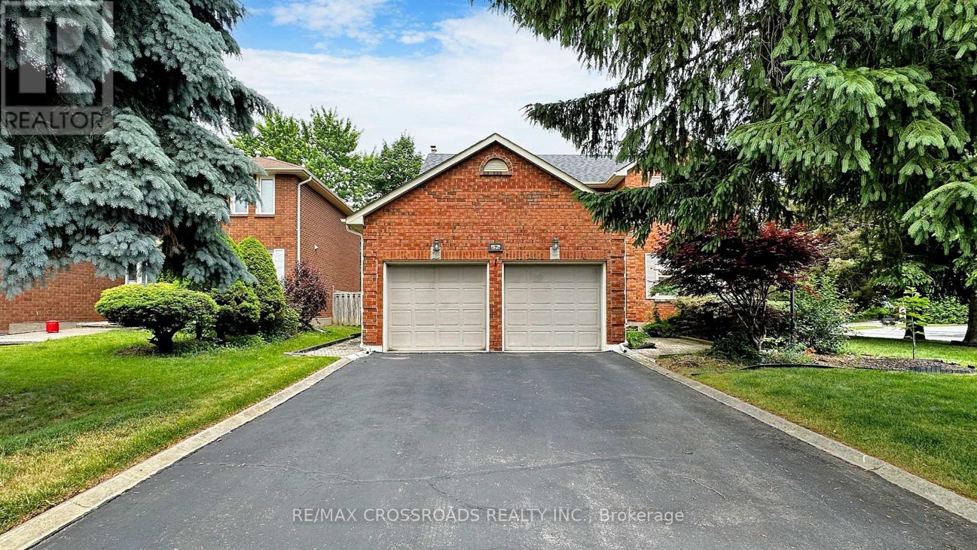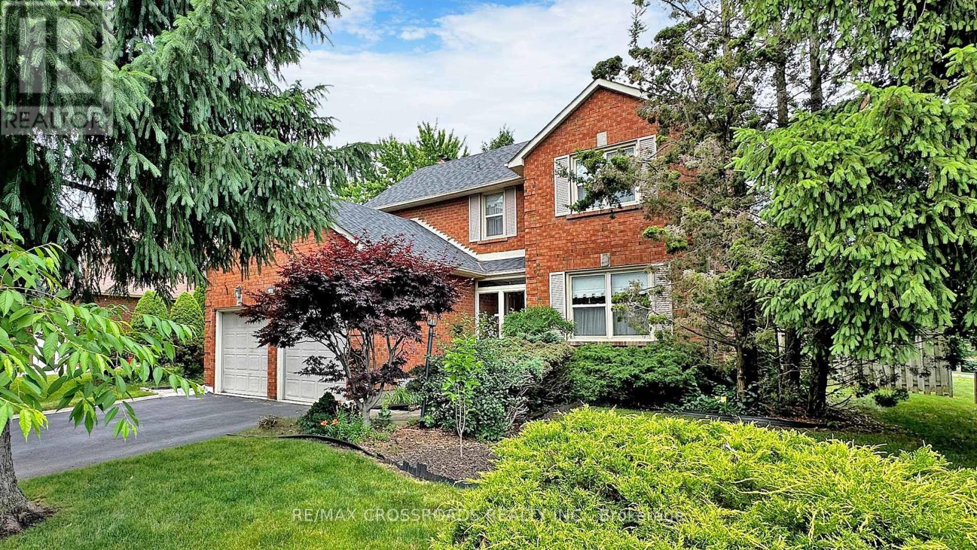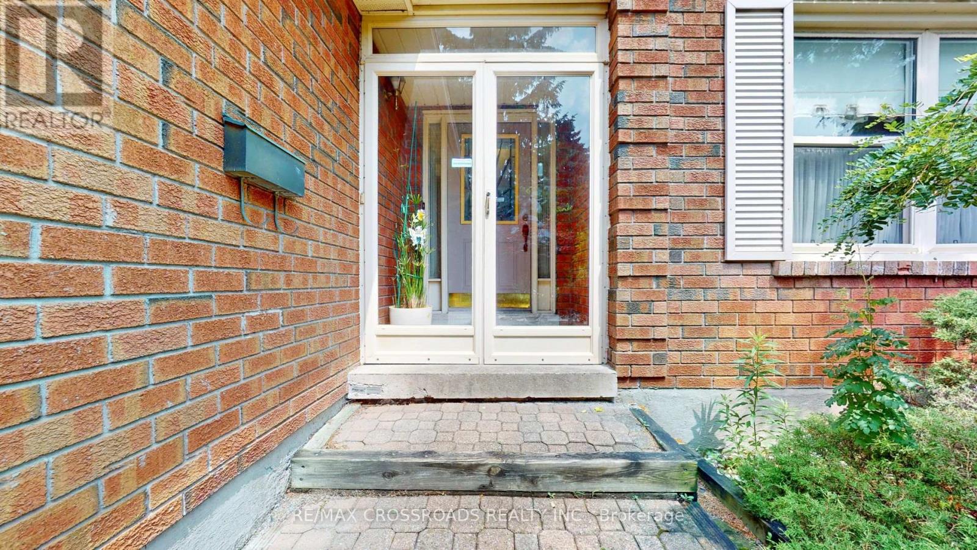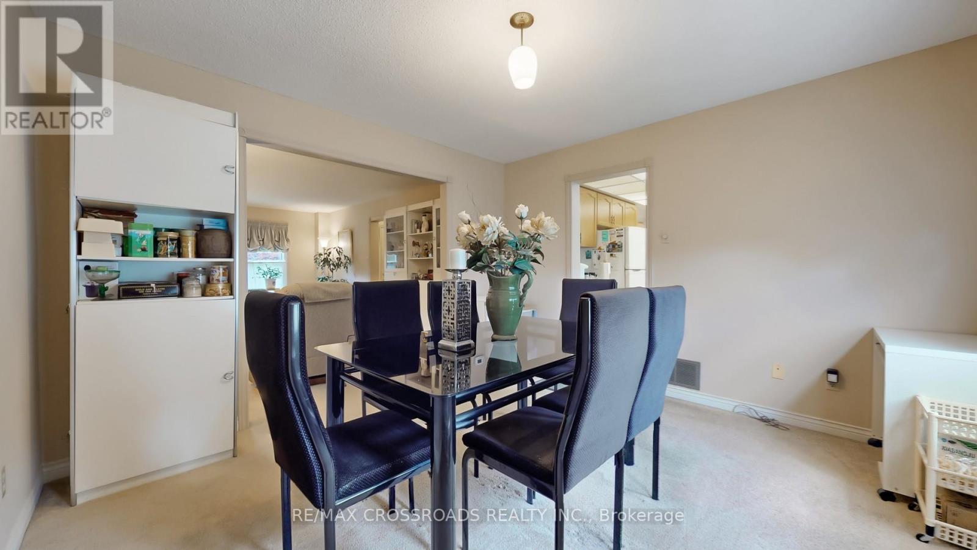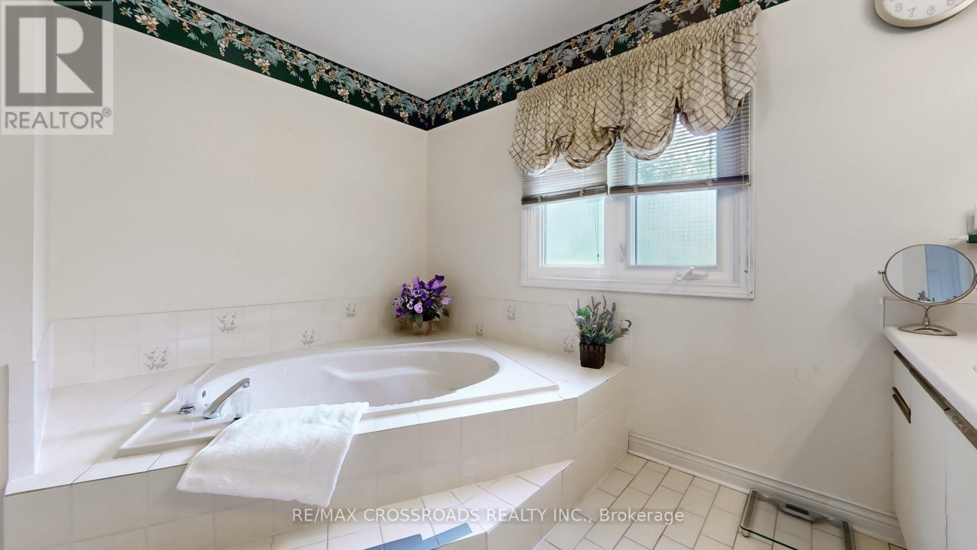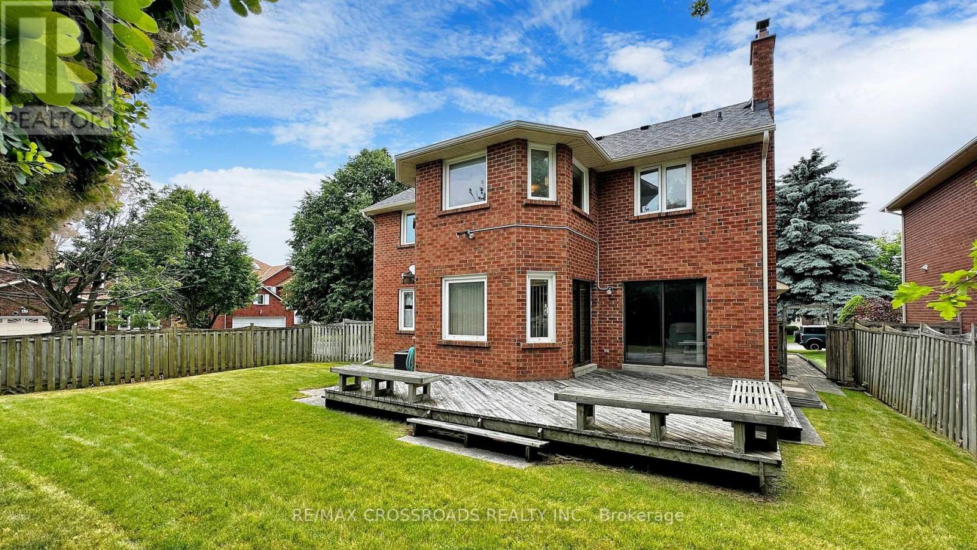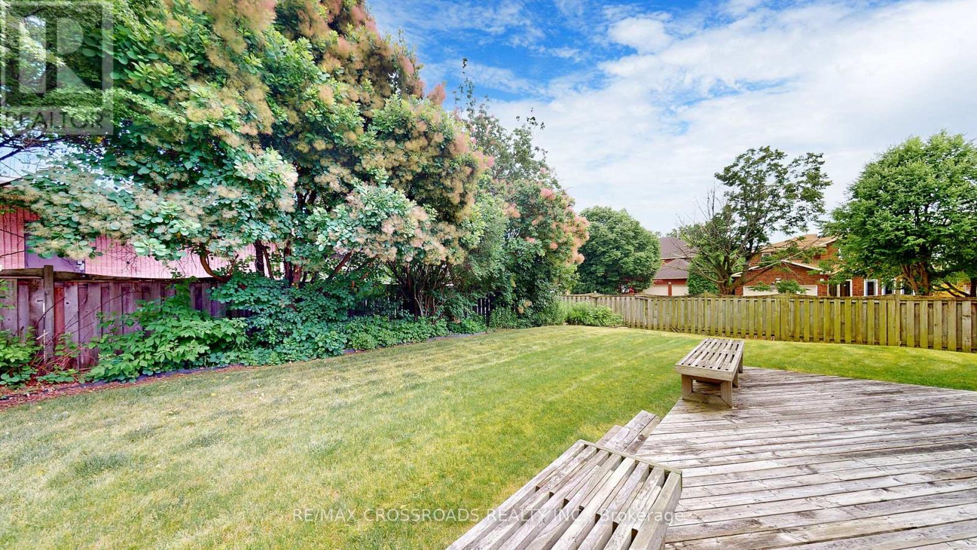4 Bedroom
3 Bathroom
Fireplace
Central Air Conditioning
Forced Air
$1,798,000
Location! location! Lovely family home Located at demanding Unionville area. Practical layout , about 2500sqft. Steps to Coledale P.S& Unionville H.S. Minutes away from restaurants, Gyms, Plaza. Primary corner lot at quiet street. Updated furnace, AC, windows, roof in past few years. Front enclosed porch . Double driveway without sidewalk, interlocking walkway. Large lot & secluded backyard with sundeck & lots of perennial trees for privacy! Beautiful garden setting of front yard with Japanese maple and many pine trees. Direct access to garage from home. Laundry on ground level( with side door) **** EXTRAS **** fridge, glass top stove(as is), B/I dishwasher, washer, dryer, all elf's, all window coverings. garage door opener and remotes. Cvac(as is),furnace(2015), Roof(2015),Cac(2020), All vinyl windows (id:49269)
Property Details
|
MLS® Number
|
N8471322 |
|
Property Type
|
Single Family |
|
Community Name
|
Unionville |
|
Amenities Near By
|
Public Transit |
|
Community Features
|
School Bus, Community Centre |
|
Features
|
Flat Site |
|
Parking Space Total
|
6 |
|
Structure
|
Porch |
Building
|
Bathroom Total
|
3 |
|
Bedrooms Above Ground
|
4 |
|
Bedrooms Total
|
4 |
|
Appliances
|
Garage Door Opener Remote(s) |
|
Basement Development
|
Partially Finished |
|
Basement Type
|
N/a (partially Finished) |
|
Construction Style Attachment
|
Detached |
|
Cooling Type
|
Central Air Conditioning |
|
Exterior Finish
|
Brick |
|
Fireplace Present
|
Yes |
|
Fireplace Total
|
1 |
|
Foundation Type
|
Unknown |
|
Heating Fuel
|
Natural Gas |
|
Heating Type
|
Forced Air |
|
Stories Total
|
2 |
|
Type
|
House |
|
Utility Water
|
Municipal Water |
Parking
Land
|
Acreage
|
No |
|
Land Amenities
|
Public Transit |
|
Sewer
|
Sanitary Sewer |
|
Size Irregular
|
65.16 X 110.34 Ft ; Irregular As Per Survey |
|
Size Total Text
|
65.16 X 110.34 Ft ; Irregular As Per Survey |
Rooms
| Level |
Type |
Length |
Width |
Dimensions |
|
Second Level |
Primary Bedroom |
6.25 m |
3.82 m |
6.25 m x 3.82 m |
|
Second Level |
Bedroom 2 |
3.1 m |
3.1 m |
3.1 m x 3.1 m |
|
Second Level |
Bedroom 3 |
3.72 m |
3.88 m |
3.72 m x 3.88 m |
|
Second Level |
Bedroom 4 |
3.88 m |
3.7 m |
3.88 m x 3.7 m |
|
Basement |
Recreational, Games Room |
9.14 m |
3.52 m |
9.14 m x 3.52 m |
|
Ground Level |
Living Room |
5.53 m |
3.67 m |
5.53 m x 3.67 m |
|
Ground Level |
Dining Room |
3.67 m |
3.67 m |
3.67 m x 3.67 m |
|
Ground Level |
Family Room |
6.26 m |
3.75 m |
6.26 m x 3.75 m |
|
Ground Level |
Kitchen |
6.26 m |
3.75 m |
6.26 m x 3.75 m |
Utilities
https://www.realtor.ca/real-estate/27082149/52-fairholme-drive-markham-unionville

