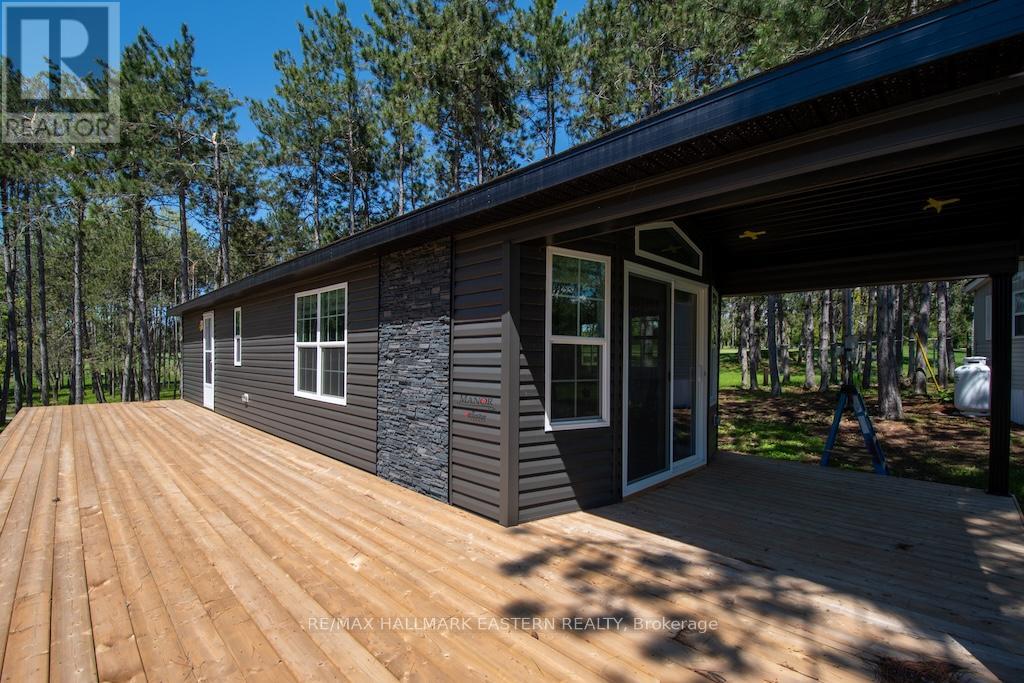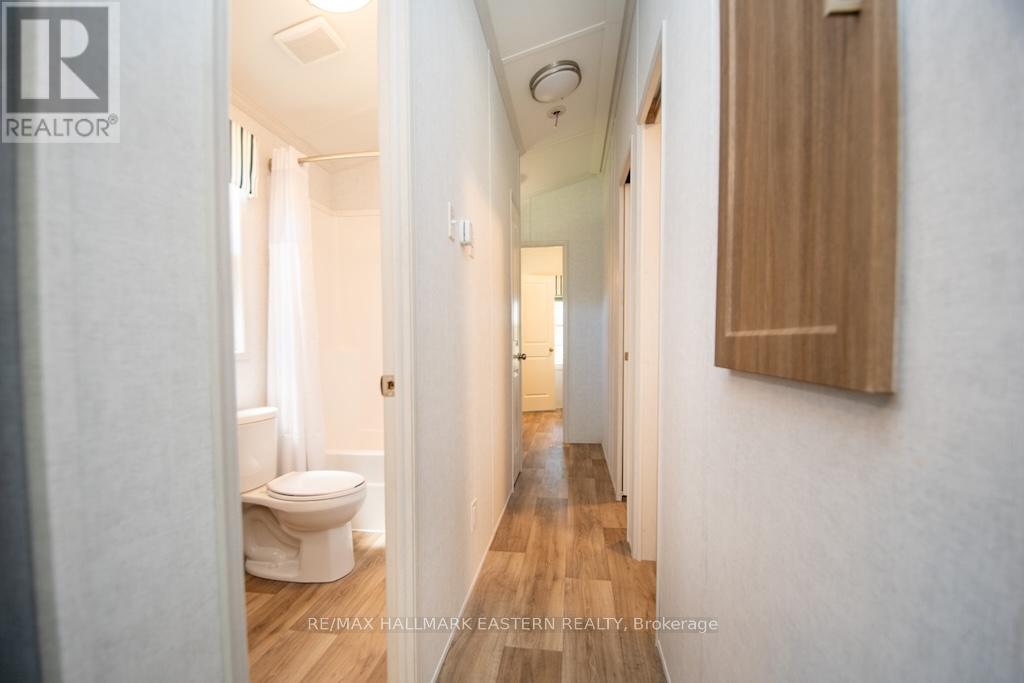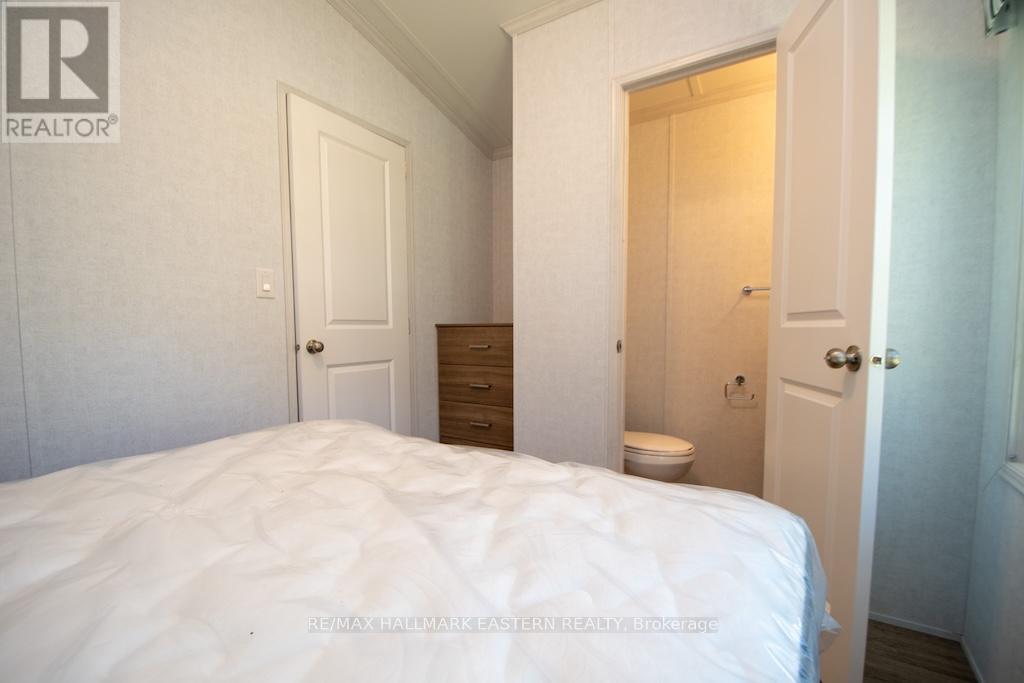3 Bedroom
2 Bathroom
700 - 1100 sqft
Bungalow
Fireplace
Inground Pool
Wall Unit
Forced Air
Waterfront
$257,008
This beautiful 3 bedroom, 2 bath grey & black spacious General Coach Park Model McKellar (50' x 14') is move-in ready & equipped with tons of creative storage, furniture, & bedding. This park model features a 18' x 10'sunroom with walkout to large wraparound deck (48' x 10' pressure treated deck). There is an electric fireplace, raised dormer windows, high ceiling, two 6' patio doors, a full-size bathroom with tub & shower, as well as day/night shades throughout. The kitchen living & dining area is an open concept featuring matching fridge, stove & microwave. On beautiful Buckhorn Lake with an 18-hole golf course on site. Other amenities include a playground, basketball court, tennis courts, beach volleyball, a variety store on site, two swimming pools, one family friendly & one adult only mini golf & shuffleboard. Dock slip is available for a fee. This unit can be customized to your needs with upgrades. Price includes HST. New 1'0x 48' deck, 10' x 18' sunroom, and skirting. Seasonal fee of $4,800. plus HST. Season is May 1 to October 31. (id:49269)
Property Details
|
MLS® Number
|
X12170122 |
|
Property Type
|
Single Family |
|
Community Name
|
Trent Lakes |
|
Easement
|
Unknown, Sub Division Covenants |
|
Features
|
Carpet Free |
|
ParkingSpaceTotal
|
2 |
|
PoolType
|
Inground Pool |
|
Structure
|
Dock |
|
WaterFrontType
|
Waterfront |
Building
|
BathroomTotal
|
2 |
|
BedroomsAboveGround
|
3 |
|
BedroomsTotal
|
3 |
|
Amenities
|
Fireplace(s), Separate Electricity Meters |
|
Appliances
|
Furniture, Microwave, Stove, Refrigerator |
|
ArchitecturalStyle
|
Bungalow |
|
ConstructionStyleOther
|
Manufactured |
|
CoolingType
|
Wall Unit |
|
ExteriorFinish
|
Vinyl Siding |
|
FireplacePresent
|
Yes |
|
FoundationType
|
Wood/piers |
|
HeatingFuel
|
Propane |
|
HeatingType
|
Forced Air |
|
StoriesTotal
|
1 |
|
SizeInterior
|
700 - 1100 Sqft |
|
Type
|
Modular |
Parking
Land
|
AccessType
|
Marina Docking, Year-round Access |
|
Acreage
|
No |
|
Sewer
|
Septic System |
|
ZoningDescription
|
Tc-1 |
Rooms
| Level |
Type |
Length |
Width |
Dimensions |
|
Main Level |
Living Room |
2.82 m |
4.04 m |
2.82 m x 4.04 m |
|
Main Level |
Kitchen |
2.74 m |
4.04 m |
2.74 m x 4.04 m |
|
Main Level |
Primary Bedroom |
3.43 m |
2.44 m |
3.43 m x 2.44 m |
|
Main Level |
Bedroom |
2.13 m |
2.29 m |
2.13 m x 2.29 m |
|
Main Level |
Bedroom |
1.91 m |
2.29 m |
1.91 m x 2.29 m |
|
Main Level |
Bathroom |
|
|
Measurements not available |
|
Main Level |
Sunroom |
5.49 m |
3.05 m |
5.49 m x 3.05 m |
https://www.realtor.ca/real-estate/28359658/52-fire-route-39-lot-206-trent-lakes-trent-lakes




























