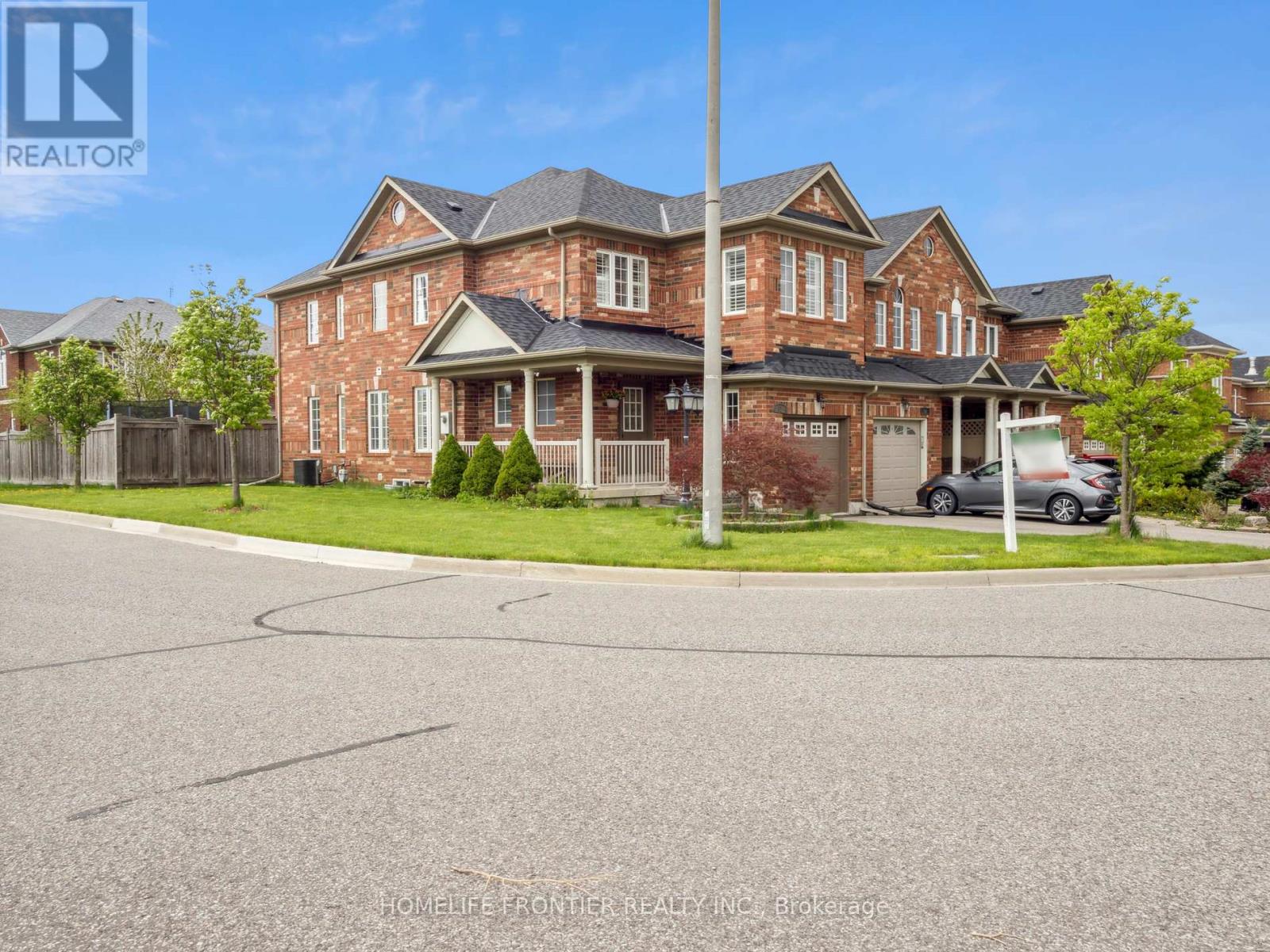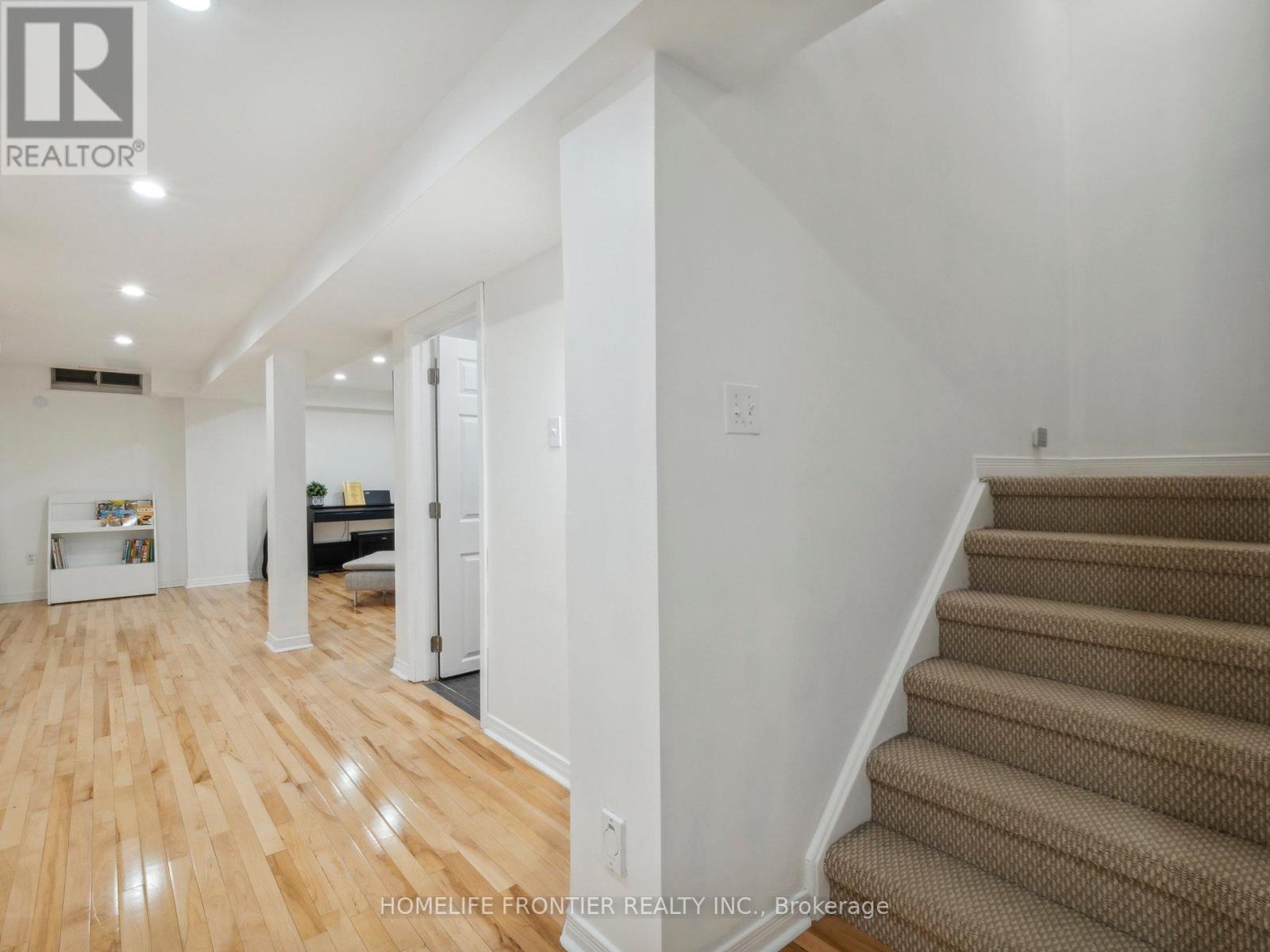3 Bedroom
4 Bathroom
Fireplace
Central Air Conditioning
Forced Air
$1,398,000
Welcome to your dream home in the sought-after Westbrook Community! This beautifully maintained Freehold End-unit Townhouse perfectly balances functionality and convenience. You'll love the proximity to Top-rated schools(Richmond Hill HS, St. Theresa CHS & Trillium Wood PS), parks, sports fields, and vibrant Yonge Street amenities, all just moments away. Situated on a unique and versatile irregular lot (See Sch. C, 34.75' Rear), Property offers a distinctive outdoor space to enjoy. The second floor boasts three generous bedrooms and a cozy Family room with a Fireplace, creating a perfect setting for relaxation. Recent Updates, including a Roof and Deck extension (2022), Interlocking and Porch stairs, Light fixture(2021) and Washer and Dryer(2021), New Dishwasher(2024). Ensure this home is Move-in ready. Don't miss this opportunity to make this stunning townhouse your own! **** EXTRAS **** ** Legal Description: PT BLK 27, PL 65M3934 PTS 25, 65R29616; RICHMOND HILL T/W EASE OVER PT BLK 27,PL 65M3934 PT 24, 65R29616 AS IN YR101201. ** (id:49269)
Property Details
|
MLS® Number
|
N8326854 |
|
Property Type
|
Single Family |
|
Community Name
|
Westbrook |
|
Amenities Near By
|
Public Transit, Schools |
|
Parking Space Total
|
4 |
Building
|
Bathroom Total
|
4 |
|
Bedrooms Above Ground
|
3 |
|
Bedrooms Total
|
3 |
|
Appliances
|
Dryer, Garage Door Opener, Hood Fan, Range, Refrigerator, Stove, Washer, Window Coverings |
|
Basement Development
|
Finished |
|
Basement Type
|
N/a (finished) |
|
Construction Style Attachment
|
Attached |
|
Cooling Type
|
Central Air Conditioning |
|
Exterior Finish
|
Brick |
|
Fireplace Present
|
Yes |
|
Foundation Type
|
Concrete |
|
Heating Fuel
|
Natural Gas |
|
Heating Type
|
Forced Air |
|
Stories Total
|
2 |
|
Type
|
Row / Townhouse |
|
Utility Water
|
Municipal Water |
Parking
Land
|
Acreage
|
No |
|
Land Amenities
|
Public Transit, Schools |
|
Sewer
|
Sanitary Sewer |
|
Size Irregular
|
20 X 98.5 Ft ; See Sch-c 4 Actual Dimension 34.75'rear |
|
Size Total Text
|
20 X 98.5 Ft ; See Sch-c 4 Actual Dimension 34.75'rear |
Rooms
| Level |
Type |
Length |
Width |
Dimensions |
|
Second Level |
Primary Bedroom |
4.86 m |
3.05 m |
4.86 m x 3.05 m |
|
Second Level |
Bedroom 2 |
3.76 m |
2.24 m |
3.76 m x 2.24 m |
|
Second Level |
Bedroom 3 |
3.68 m |
2.74 m |
3.68 m x 2.74 m |
|
Second Level |
Family Room |
5.05 m |
3.12 m |
5.05 m x 3.12 m |
|
Basement |
Recreational, Games Room |
4.51 m |
5.52 m |
4.51 m x 5.52 m |
|
Basement |
Laundry Room |
6.96 m |
2.46 m |
6.96 m x 2.46 m |
|
Main Level |
Living Room |
4.67 m |
3.45 m |
4.67 m x 3.45 m |
|
Main Level |
Dining Room |
4.57 m |
3.1 m |
4.57 m x 3.1 m |
|
Main Level |
Kitchen |
4.21 m |
2.48 m |
4.21 m x 2.48 m |
|
Main Level |
Eating Area |
3.05 m |
2.48 m |
3.05 m x 2.48 m |
https://www.realtor.ca/real-estate/26877597/52-maffey-crescent-richmond-hill-westbrook

























