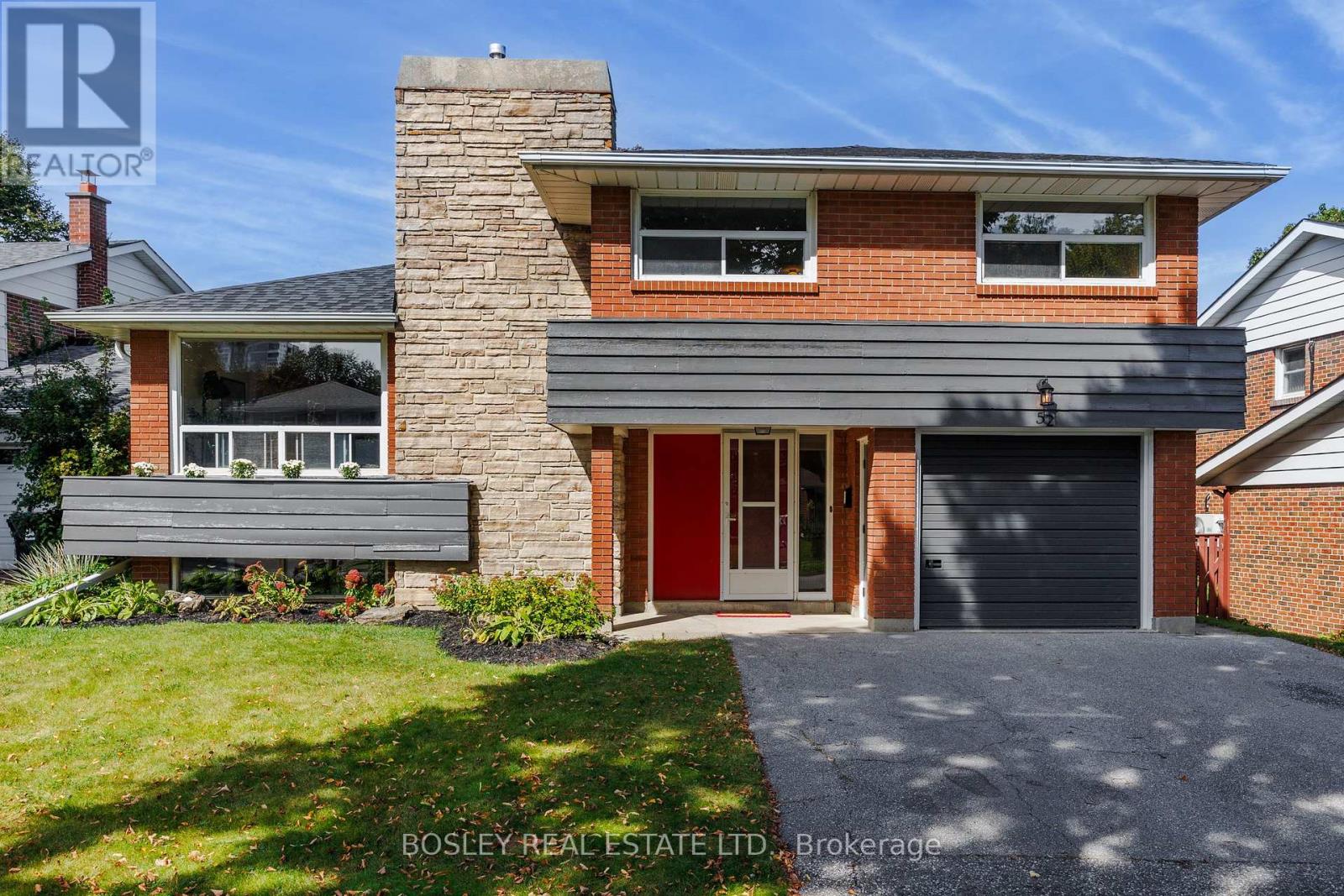4 Bedroom
2 Bathroom
Fireplace
Wall Unit
Baseboard Heaters
$1,099,900
Welcome to 52 Ravencliff Crescent in the family-friendly, and highly rated school district of Bridlewood in Northwest Scarborough. This 4 bedroom, 1.5 bathroom, detached sidesplit home has been lovingly maintained, and retains much of its original build quality and design. Situated on a large lot on a quiet tree-lined street, this wonderful family home boasts hardwood throughout much of the house, loads of natural light, a huge finished basement recreation room, a main floor bedroom that could also be a family room, a built-in garage, and a private double-wide driveway. This property is a great long-term family option, with TTC steps away, easy access to 401/404, and close proximity to top schools and hospitals. **** EXTRAS **** *Legal Description Continued: SUBJ. TO EASE OVER PT 3 66R1478; SUBJ. TO RESTN. AS IN A110637 SUBJECT TO A104202, A126227 SCARBOROUGH , CITY OF TORONTO (id:49269)
Property Details
|
MLS® Number
|
E9375231 |
|
Property Type
|
Single Family |
|
Community Name
|
Tam O'Shanter-Sullivan |
|
ParkingSpaceTotal
|
3 |
Building
|
BathroomTotal
|
2 |
|
BedroomsAboveGround
|
4 |
|
BedroomsTotal
|
4 |
|
Appliances
|
Dryer, Refrigerator, Stove, Washer, Window Coverings |
|
BasementDevelopment
|
Partially Finished |
|
BasementType
|
N/a (partially Finished) |
|
ConstructionStyleAttachment
|
Detached |
|
ConstructionStyleSplitLevel
|
Sidesplit |
|
CoolingType
|
Wall Unit |
|
ExteriorFinish
|
Brick |
|
FireplacePresent
|
Yes |
|
FlooringType
|
Hardwood, Vinyl |
|
FoundationType
|
Block |
|
HalfBathTotal
|
1 |
|
HeatingFuel
|
Electric |
|
HeatingType
|
Baseboard Heaters |
|
Type
|
House |
|
UtilityWater
|
Municipal Water |
Parking
Land
|
Acreage
|
No |
|
Sewer
|
Sanitary Sewer |
|
SizeDepth
|
111 Ft ,3 In |
|
SizeFrontage
|
57 Ft ,3 In |
|
SizeIrregular
|
57.25 X 111.33 Ft |
|
SizeTotalText
|
57.25 X 111.33 Ft |
Rooms
| Level |
Type |
Length |
Width |
Dimensions |
|
Basement |
Recreational, Games Room |
7.4 m |
3.61 m |
7.4 m x 3.61 m |
|
Basement |
Laundry Room |
4.55 m |
2.87 m |
4.55 m x 2.87 m |
|
Main Level |
Living Room |
4 m |
6.28 m |
4 m x 6.28 m |
|
Main Level |
Dining Room |
3.51 m |
2.99 m |
3.51 m x 2.99 m |
|
Main Level |
Kitchen |
3.39 m |
3.42 m |
3.39 m x 3.42 m |
|
Upper Level |
Bedroom 2 |
3.24 m |
2.79 m |
3.24 m x 2.79 m |
|
Upper Level |
Bedroom 3 |
4.58 m |
3.02 m |
4.58 m x 3.02 m |
|
Upper Level |
Bedroom 4 |
4.16 m |
3.04 m |
4.16 m x 3.04 m |
|
In Between |
Primary Bedroom |
3.39 m |
4.31 m |
3.39 m x 4.31 m |
https://www.realtor.ca/real-estate/27485663/52-ravencliff-crescent-toronto-tam-oshanter-sullivan-tam-oshanter-sullivan










































