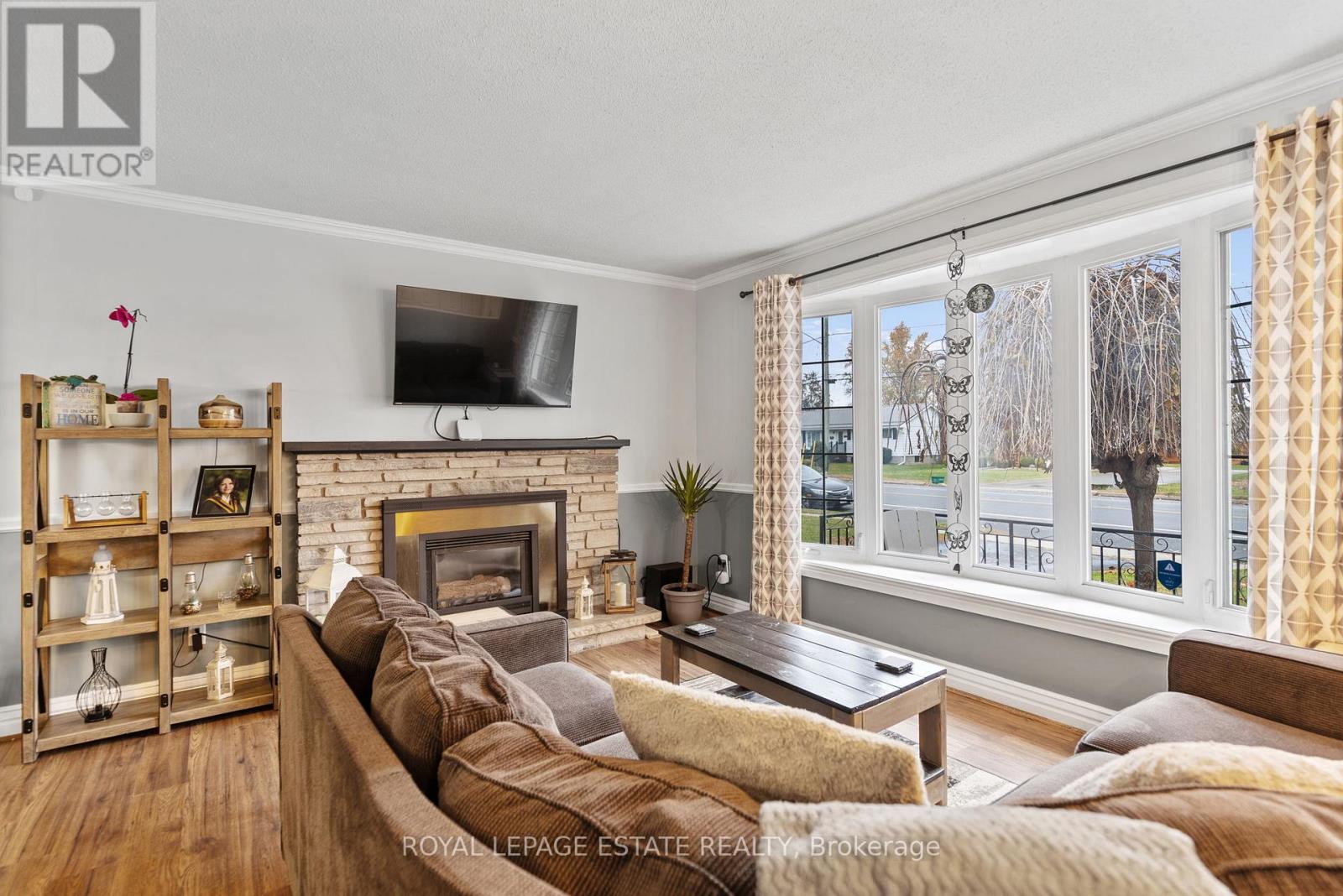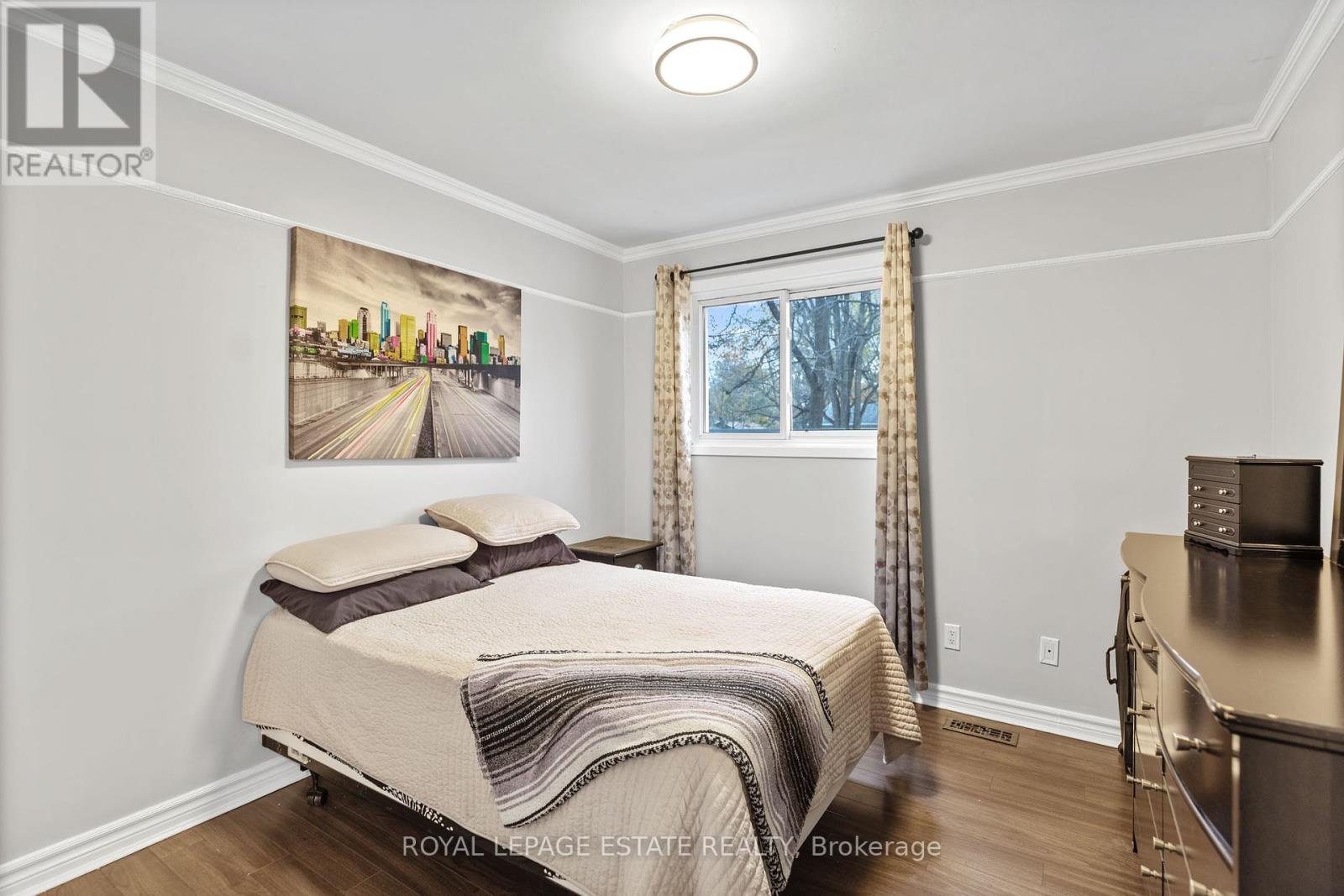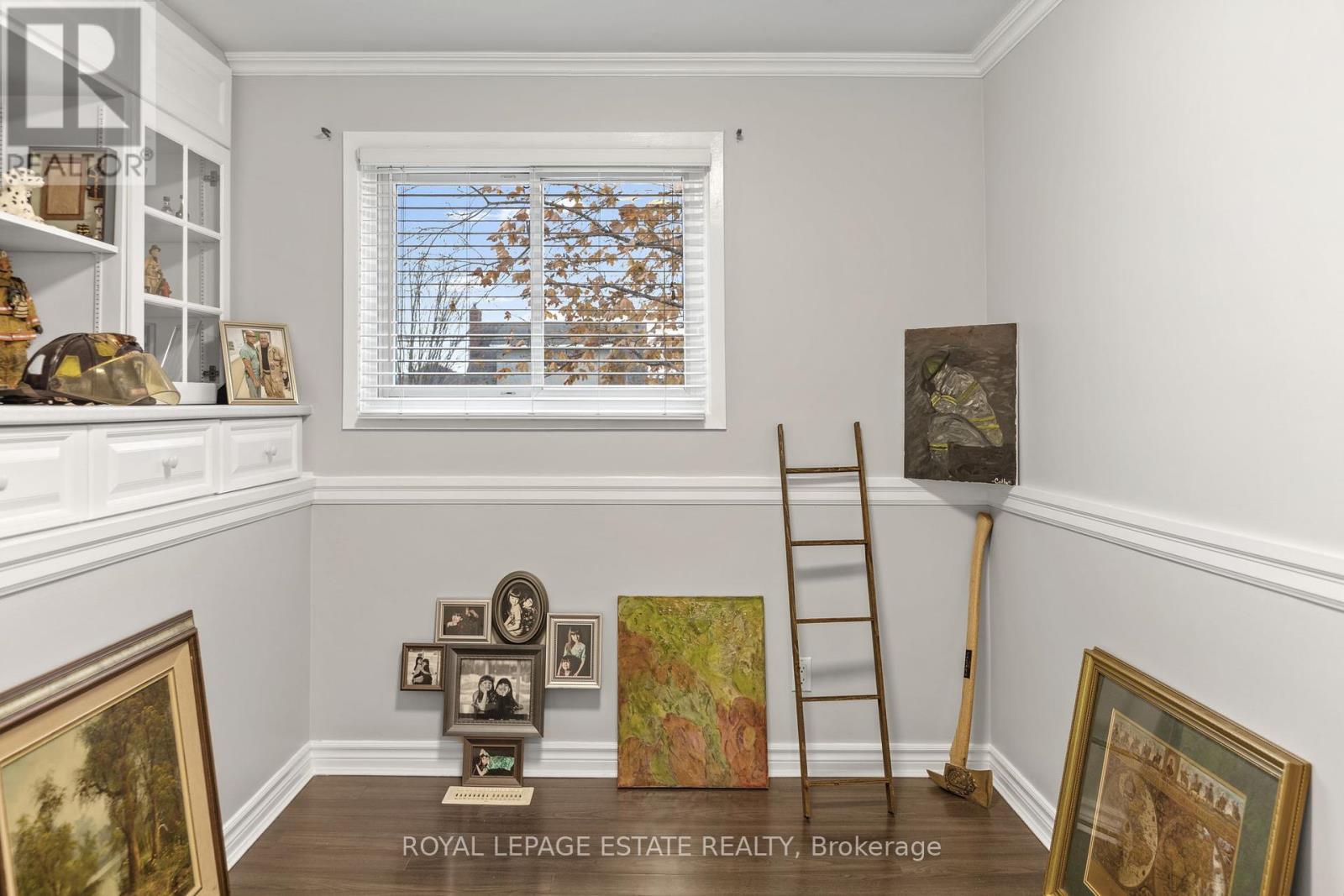4 Bedroom
2 Bathroom
700 - 1100 sqft
Fireplace
Above Ground Pool
Central Air Conditioning
Heat Pump
Waterfront
$485,000
Immaculate, Charming 3+1 Bedroom, 2 Bathroom, Side Split Home. Move-In-Ready. This stunning carpet free home boasts beautiful vinyl and ceramice flooring throughout. The upper level features three spacious bedrooms and a well appointed main bathroom. The main floor offers a generous Kitchen, Dining area, and a cozy living room complete with a Fireplace. The fully finished basement is ideal for guests or in-laws, offering a large Recreation room with ample natural light from large windows, a fourth bedroom, and a 3 piece bathroom combined with Laundry area. The Basement also includes a sizable crawl space for additional storage. The Backyard is a perfect oasis for outdoor entertaining, featuring a large deck, and Heated Above Ground Pool, plus a garden shed adds extra storage space. A large Heated Workshop with access from both front and rear yard provides the ideal spot for winter storage, wether it be a motorcycle or exotic car etc. The workshop is also great for shade during summer get togethers. A Professional waterproofing system was installed around the foundation in 2023, ensuring peace of mind. (id:49269)
Property Details
|
MLS® Number
|
X12033087 |
|
Property Type
|
Single Family |
|
Community Name
|
810 - Brockville |
|
AmenitiesNearBy
|
Public Transit, Hospital |
|
Features
|
Irregular Lot Size, Carpet Free |
|
ParkingSpaceTotal
|
4 |
|
PoolType
|
Above Ground Pool |
|
Structure
|
Shed |
|
WaterFrontType
|
Waterfront |
Building
|
BathroomTotal
|
2 |
|
BedroomsAboveGround
|
3 |
|
BedroomsBelowGround
|
1 |
|
BedroomsTotal
|
4 |
|
Age
|
51 To 99 Years |
|
Amenities
|
Fireplace(s) |
|
Appliances
|
Dishwasher, Microwave, Window Coverings |
|
BasementDevelopment
|
Finished |
|
BasementType
|
Crawl Space (finished) |
|
ConstructionStyleAttachment
|
Detached |
|
ConstructionStyleSplitLevel
|
Sidesplit |
|
CoolingType
|
Central Air Conditioning |
|
ExteriorFinish
|
Brick, Vinyl Siding |
|
FireplacePresent
|
Yes |
|
FireplaceTotal
|
1 |
|
FlooringType
|
Laminate, Ceramic, Vinyl |
|
FoundationType
|
Concrete |
|
HeatingFuel
|
Natural Gas |
|
HeatingType
|
Heat Pump |
|
SizeInterior
|
700 - 1100 Sqft |
|
Type
|
House |
|
UtilityWater
|
Municipal Water |
Parking
Land
|
Acreage
|
No |
|
FenceType
|
Fenced Yard |
|
LandAmenities
|
Public Transit, Hospital |
|
Sewer
|
Sanitary Sewer |
|
SizeDepth
|
118 Ft ,1 In |
|
SizeFrontage
|
61 Ft ,2 In |
|
SizeIrregular
|
61.2 X 118.1 Ft ; 14.9ft X 91.08 Ft X118.14 Ft X 61.18 Ft |
|
SizeTotalText
|
61.2 X 118.1 Ft ; 14.9ft X 91.08 Ft X118.14 Ft X 61.18 Ft|under 1/2 Acre |
|
ZoningDescription
|
R2 |
Rooms
| Level |
Type |
Length |
Width |
Dimensions |
|
Basement |
Recreational, Games Room |
4.16 m |
5.36 m |
4.16 m x 5.36 m |
|
Basement |
Bedroom 4 |
4.22 m |
2.65 m |
4.22 m x 2.65 m |
|
Basement |
Bathroom |
1.62 m |
2.23 m |
1.62 m x 2.23 m |
|
Lower Level |
Living Room |
3.64 m |
4.22 m |
3.64 m x 4.22 m |
|
Lower Level |
Kitchen |
3.93 m |
2.86 m |
3.93 m x 2.86 m |
|
Upper Level |
Primary Bedroom |
3.08 m |
3.02 m |
3.08 m x 3.02 m |
|
Upper Level |
Bedroom 2 |
3.27 m |
2.28 m |
3.27 m x 2.28 m |
|
Upper Level |
Bedroom 3 |
3.27 m |
3.02 m |
3.27 m x 3.02 m |
|
Upper Level |
Bathroom |
3.4 m |
1.92 m |
3.4 m x 1.92 m |
|
Upper Level |
Dining Room |
3.49 m |
2.7 m |
3.49 m x 2.7 m |
Utilities
|
Cable
|
Available |
|
Sewer
|
Installed |
https://www.realtor.ca/real-estate/28054902/52-windsor-drive-brockville-810-brockville




























