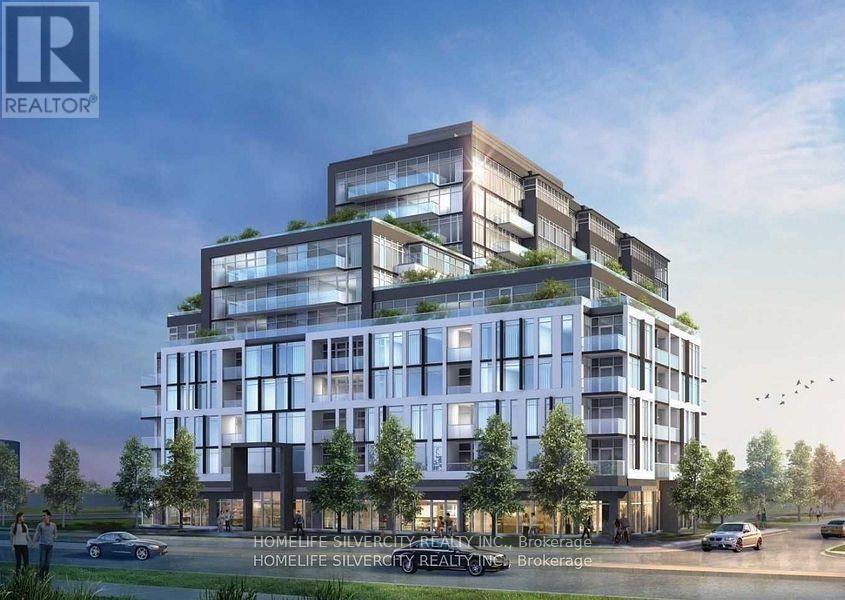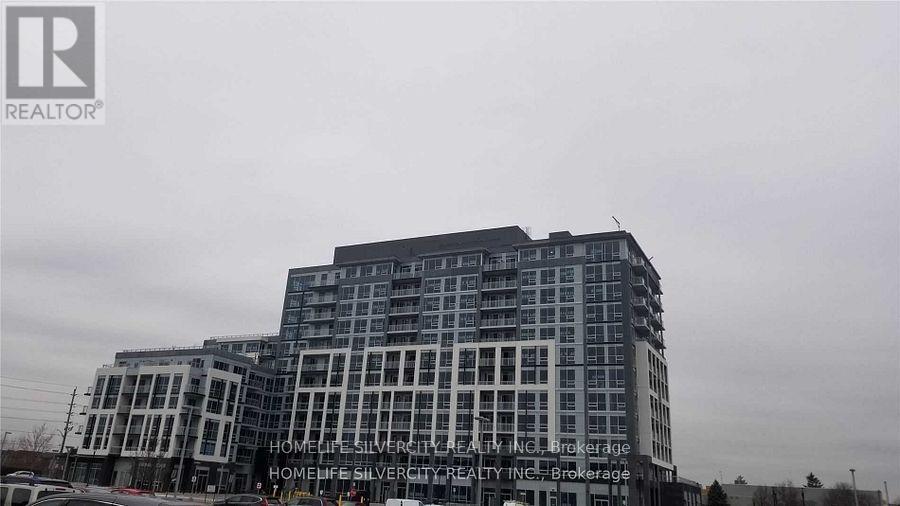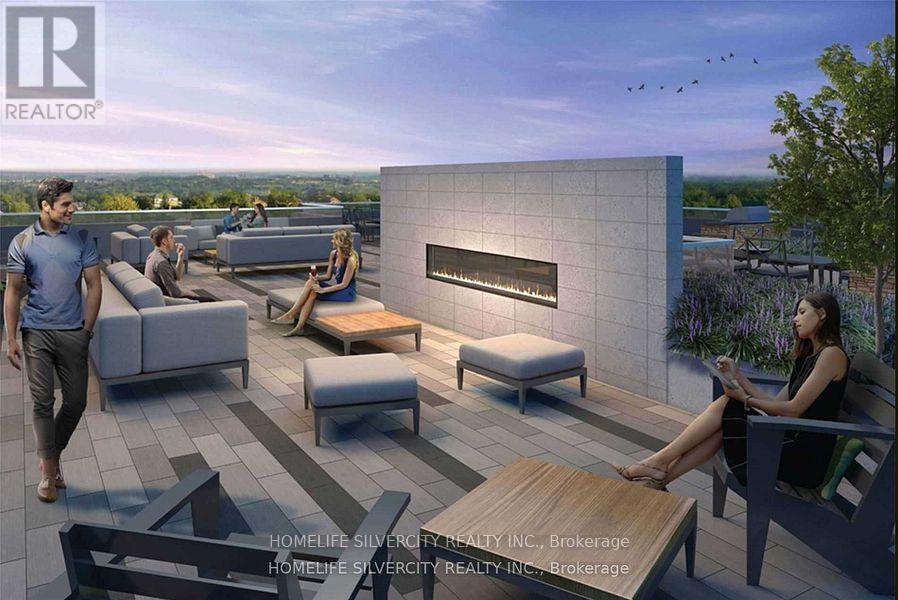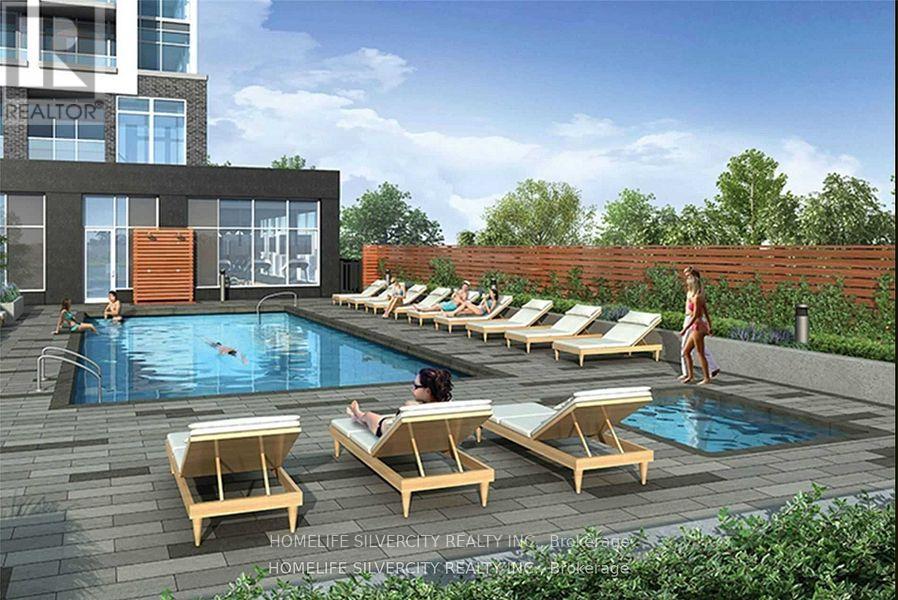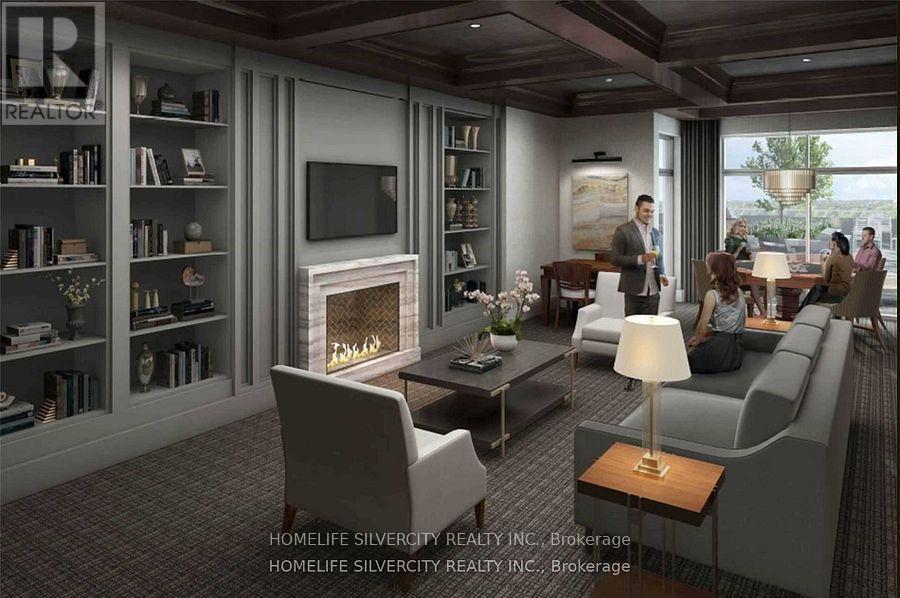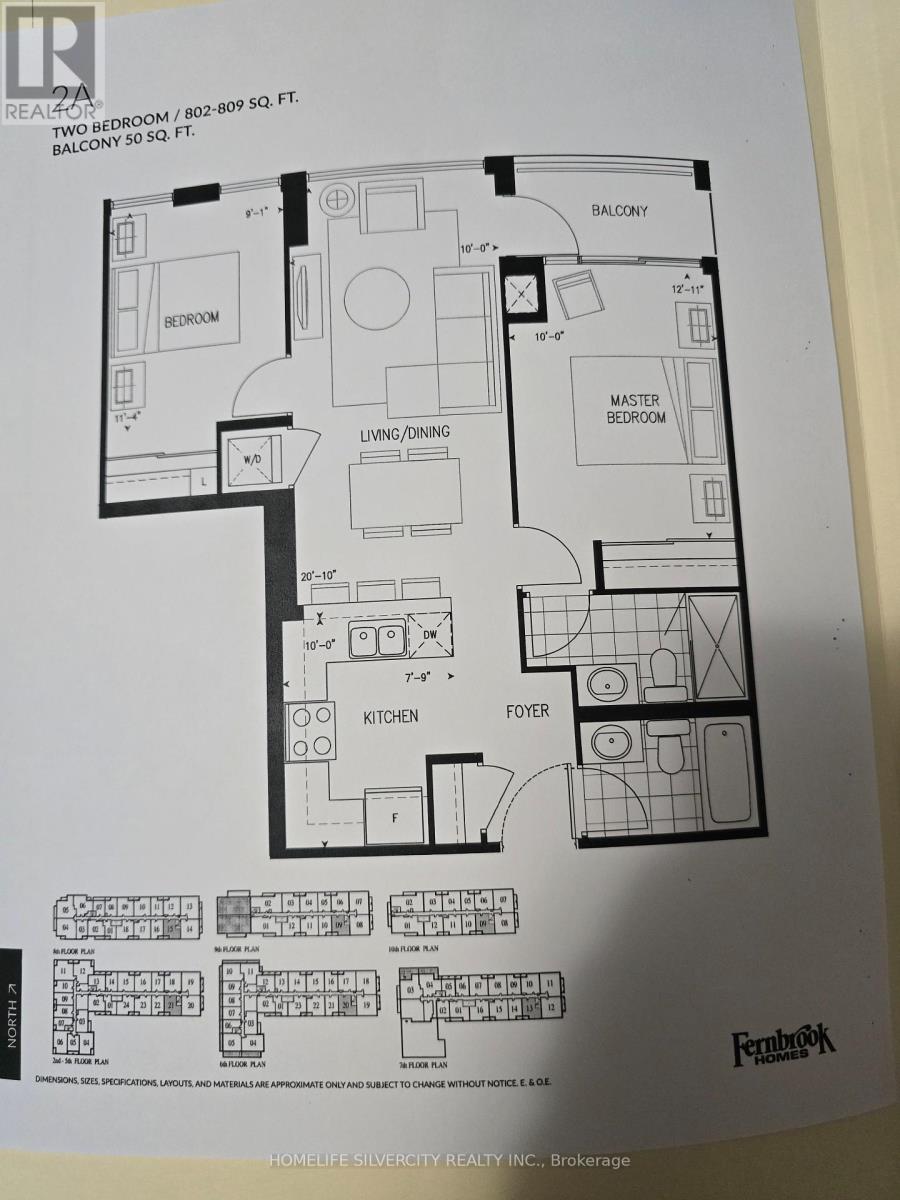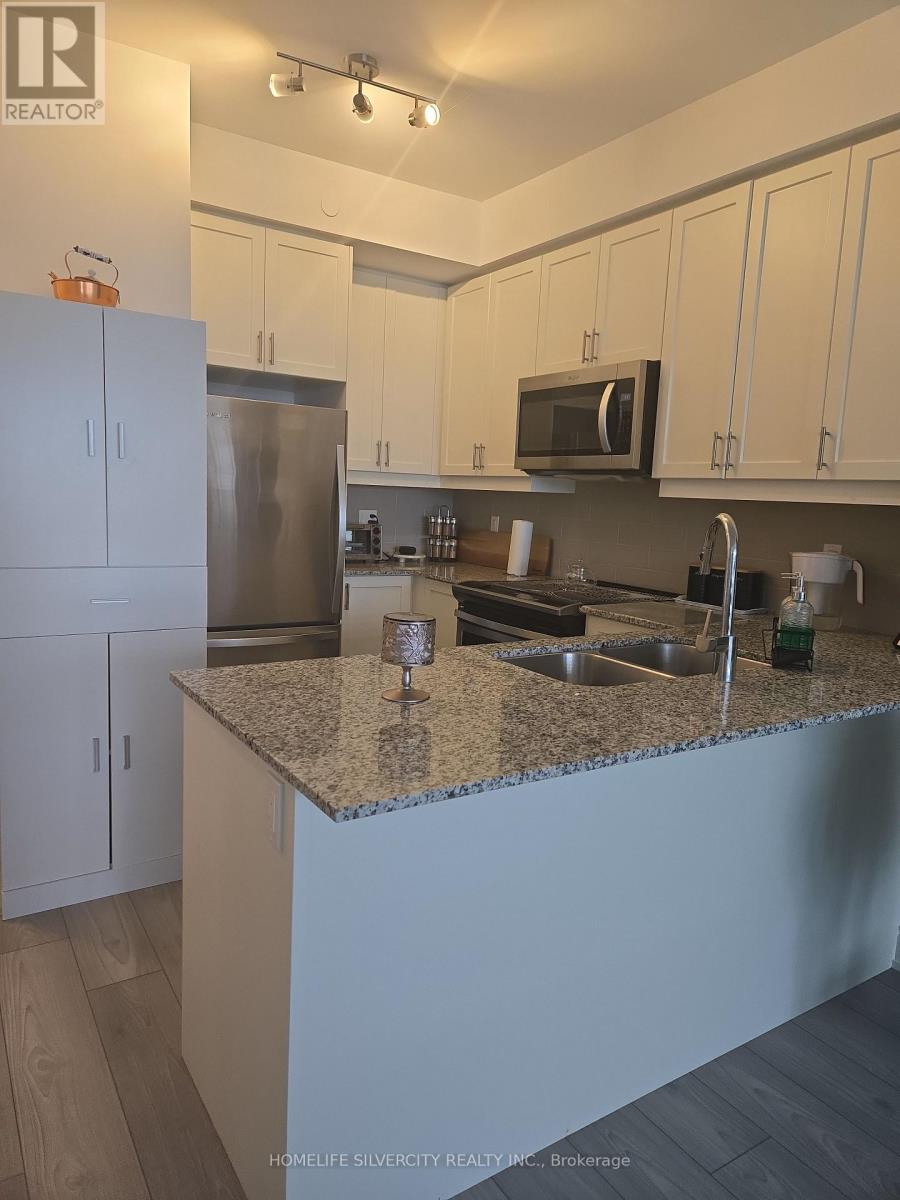416-218-8800
admin@hlfrontier.com
523 - 1050 Main Street E Milton (De Dempsey), Ontario L9T 9M3
2 Bedroom
2 Bathroom
900 - 999 sqft
Central Air Conditioning
Forced Air
Landscaped
$2,900 Monthly
Located At Milton's New Iconic Address Of Fernbrook's Art On Main, This Luxurious 2 Bdrm + 2Bathroom Suite Offers Open Concept Living/Dining Room Combo W/Walk Out To Balcony, KitchenW/Modern Cabinetry, Granite Countertops, Backsplash & Stainless Steel Appliances, Large MasterSuite W/3 Pc Ensuite W/ Stand-Up Glass Shower, Good Sized 2nd Bedroom W/Mirrored Closet,9'Ceilings & Upscale Laminate Floorings. No need for a car, close to all amenities. (id:49269)
Property Details
| MLS® Number | W12200857 |
| Property Type | Single Family |
| Community Name | 1029 - DE Dempsey |
| CommunityFeatures | Pet Restrictions |
| Features | Balcony |
| ParkingSpaceTotal | 1 |
Building
| BathroomTotal | 2 |
| BedroomsAboveGround | 2 |
| BedroomsTotal | 2 |
| Age | 0 To 5 Years |
| Amenities | Storage - Locker |
| Appliances | Barbeque, Dishwasher, Dryer, Stove, Washer, Refrigerator |
| CoolingType | Central Air Conditioning |
| ExteriorFinish | Stone |
| FlooringType | Laminate |
| FoundationType | Concrete |
| HeatingFuel | Natural Gas |
| HeatingType | Forced Air |
| SizeInterior | 900 - 999 Sqft |
| Type | Apartment |
Parking
| Underground | |
| Garage |
Land
| Acreage | No |
| LandscapeFeatures | Landscaped |
Rooms
| Level | Type | Length | Width | Dimensions |
|---|---|---|---|---|
| Main Level | Kitchen | 3.04 m | 2.4 m | 3.04 m x 2.4 m |
| Main Level | Living Room | 6.12 m | 3.04 m | 6.12 m x 3.04 m |
| Main Level | Dining Room | 6.12 m | 3.04 m | 6.12 m x 3.04 m |
| Main Level | Bedroom | 3.69 m | 3.04 m | 3.69 m x 3.04 m |
| Main Level | Bedroom | 3.47 m | 2.77 m | 3.47 m x 2.77 m |
https://www.realtor.ca/real-estate/28426519/523-1050-main-street-e-milton-de-dempsey-1029-de-dempsey
Interested?
Contact us for more information

