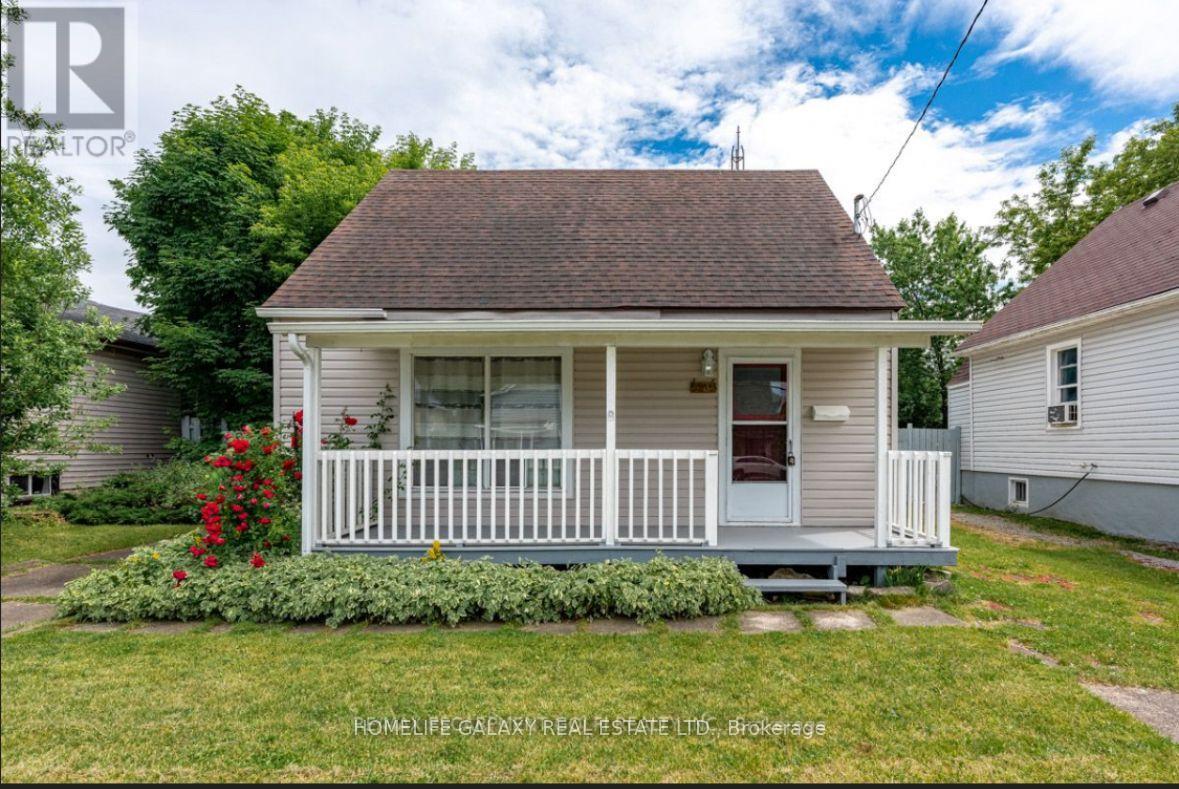3 Bedroom
3 Bathroom
700 - 1100 sqft
Central Air Conditioning
Forced Air
$579,000
Introducing 5232 Stamford St, Niagara Falls- a charming 1.5 storey home with 3 bedrooms and 3 full bathrooms. This updated property is ideal for first-time homebuyers and investors. Inside, you'll find a main section which includes 2 bedrooms and 2 baths currently rented out for $2300. The main floor also includes a bedroom with a separate entrance, an en-suite washroom and kitchenette which could be used as a Studio apartment or AirBNB for potential additional income of around $1500-2000. This home contains modernized plumbing and electrical systems, new main floor windows, and updated kitchen appliances. The contemporary flooring and pot lighting add a touch of elegance to the living spaces. Additional features include a 2022 air conditioner, ensuring comfort during the summer, and a 2013 roof replacement for long-term durability. The location offers easy access to amenities, including proximity to the highway and the Go Transit Park & Ride. Niagara General Hospital is also nearby for healthcare needs. The property is just blocks away from the vibrant tourist district, featuring attractions like Clifton Hill and casinos. Embrace the excitement and entertainment of Niagara Falls right at your doorstep. Whether you're a first-time homebuyer or an investor, 5232 Stamford St is an excellent choice. Don't miss out on this beautifully updated home in a sought-after location. Schedule your viewing today and make this property your own! (id:49269)
Property Details
|
MLS® Number
|
X12150887 |
|
Property Type
|
Single Family |
|
Community Name
|
211 - Cherrywood |
|
AmenitiesNearBy
|
Park, Public Transit, Schools |
|
ParkingSpaceTotal
|
3 |
Building
|
BathroomTotal
|
3 |
|
BedroomsAboveGround
|
3 |
|
BedroomsTotal
|
3 |
|
Age
|
51 To 99 Years |
|
Appliances
|
All, Window Coverings |
|
BasementType
|
Crawl Space |
|
ConstructionStyleAttachment
|
Detached |
|
CoolingType
|
Central Air Conditioning |
|
ExteriorFinish
|
Vinyl Siding |
|
FoundationType
|
Concrete |
|
HeatingFuel
|
Natural Gas |
|
HeatingType
|
Forced Air |
|
StoriesTotal
|
2 |
|
SizeInterior
|
700 - 1100 Sqft |
|
Type
|
House |
|
UtilityWater
|
Municipal Water |
Parking
Land
|
Acreage
|
No |
|
LandAmenities
|
Park, Public Transit, Schools |
|
Sewer
|
Sanitary Sewer |
|
SizeDepth
|
100 Ft ,3 In |
|
SizeFrontage
|
50 Ft ,1 In |
|
SizeIrregular
|
50.1 X 100.3 Ft |
|
SizeTotalText
|
50.1 X 100.3 Ft |
Rooms
| Level |
Type |
Length |
Width |
Dimensions |
|
Second Level |
Bedroom 2 |
4.06 m |
2.29 m |
4.06 m x 2.29 m |
|
Second Level |
Bedroom 3 |
4.09 m |
2.97 m |
4.09 m x 2.97 m |
|
Main Level |
Foyer |
|
|
Measurements not available |
|
Main Level |
Living Room |
3.48 m |
4.57 m |
3.48 m x 4.57 m |
|
Main Level |
Bedroom |
7.32 m |
3.05 m |
7.32 m x 3.05 m |
|
Main Level |
Mud Room |
|
|
Measurements not available |
|
Main Level |
Laundry Room |
|
|
Measurements not available |
Utilities
https://www.realtor.ca/real-estate/28317822/5232-stamford-street-niagara-falls-cherrywood-211-cherrywood




















