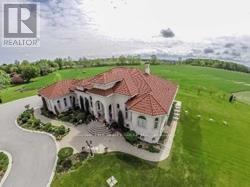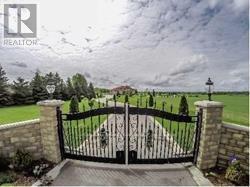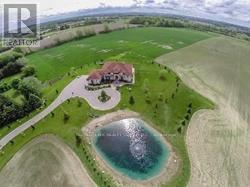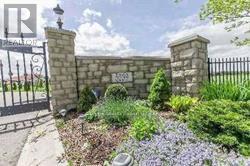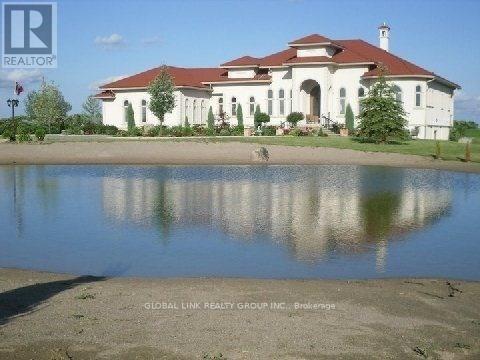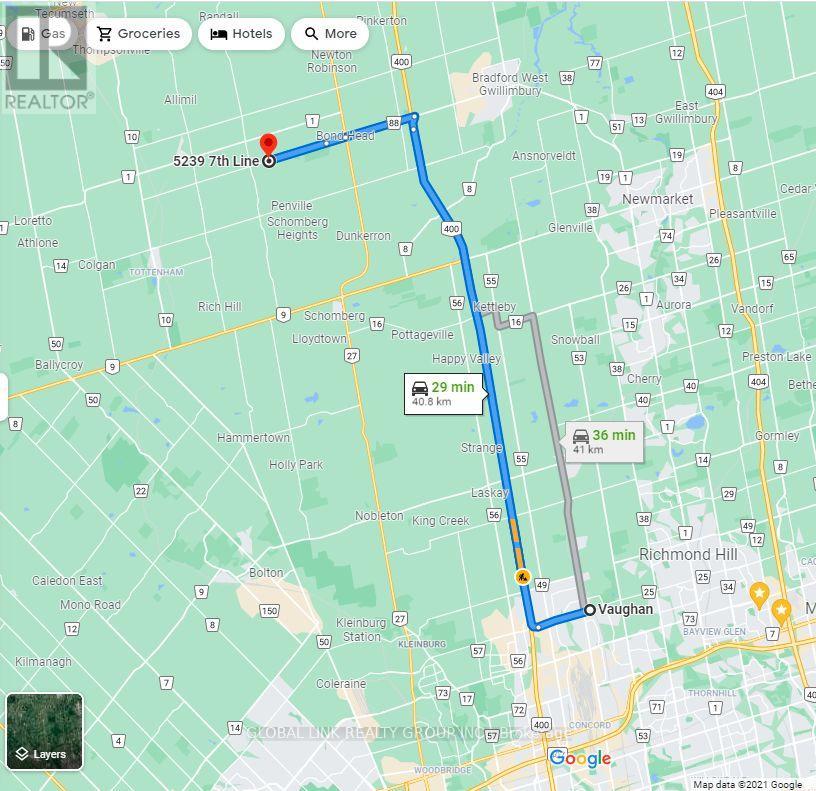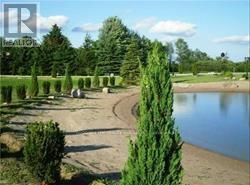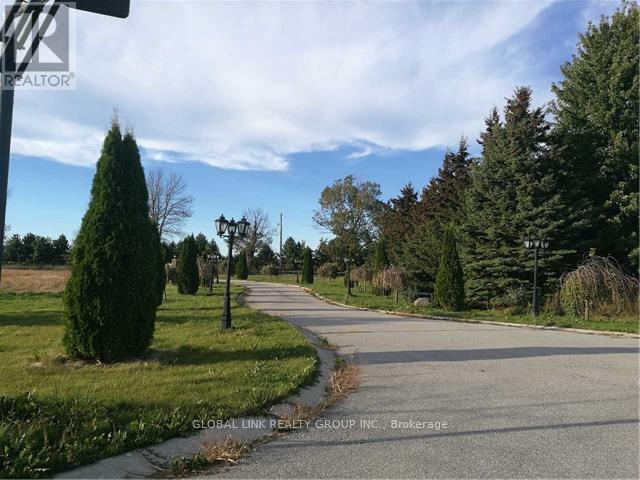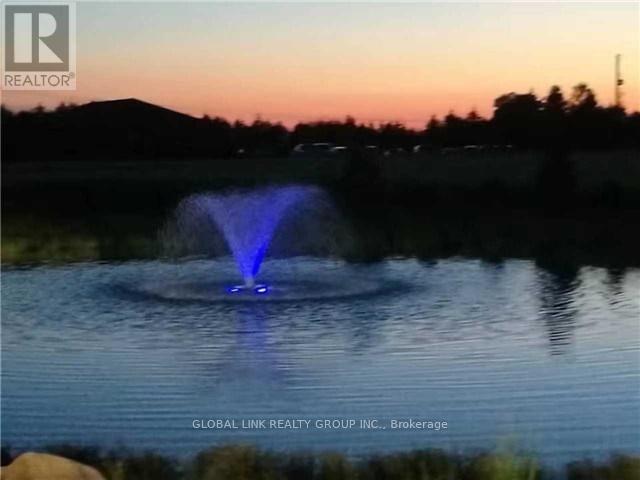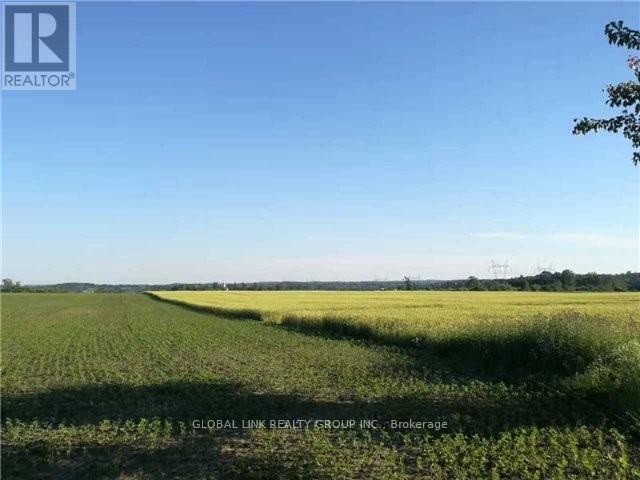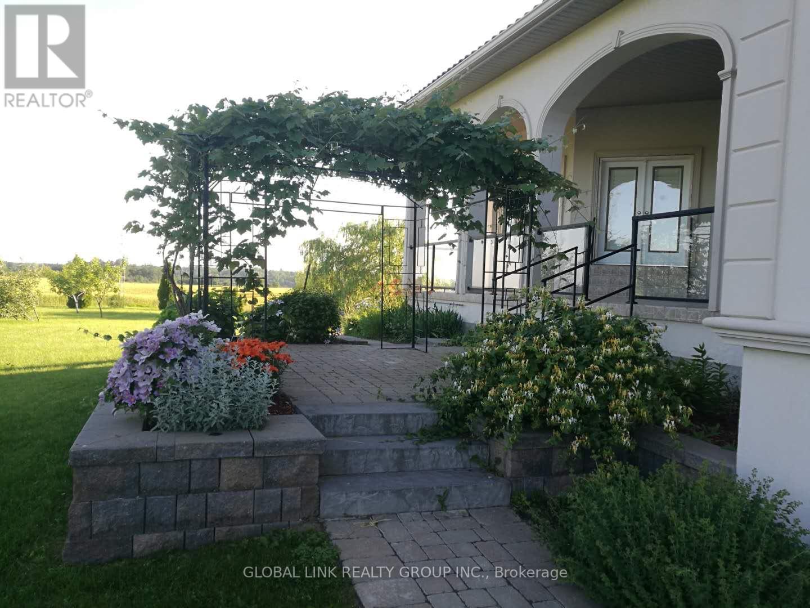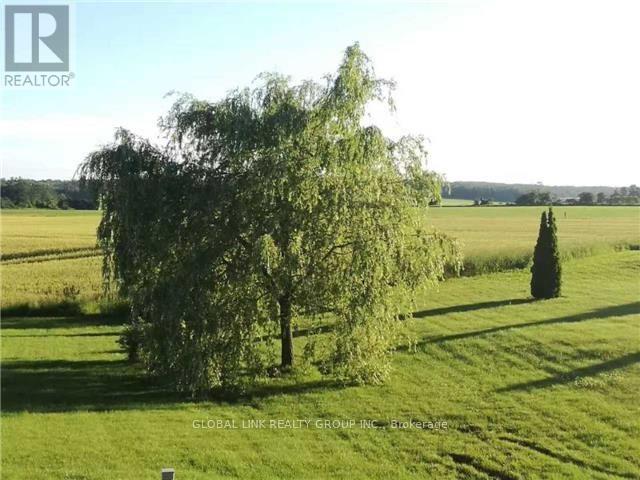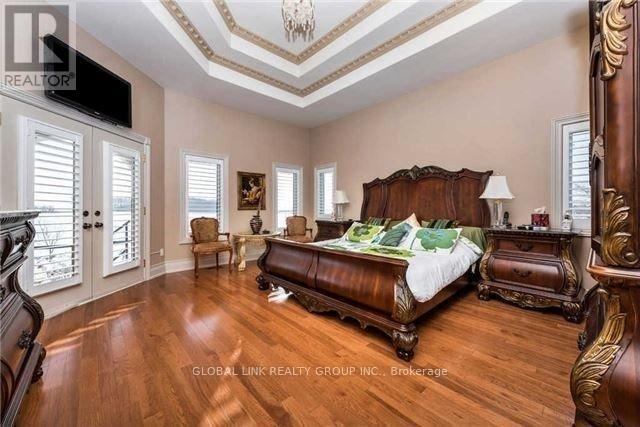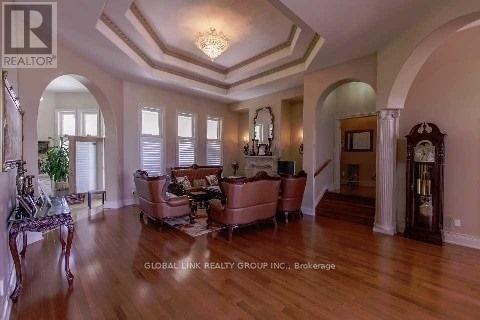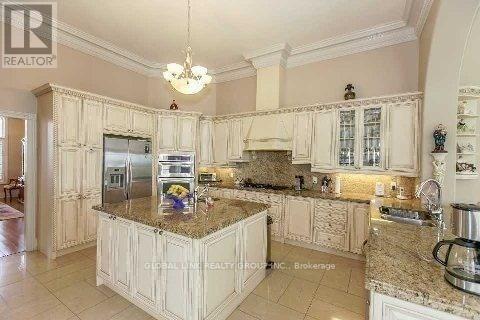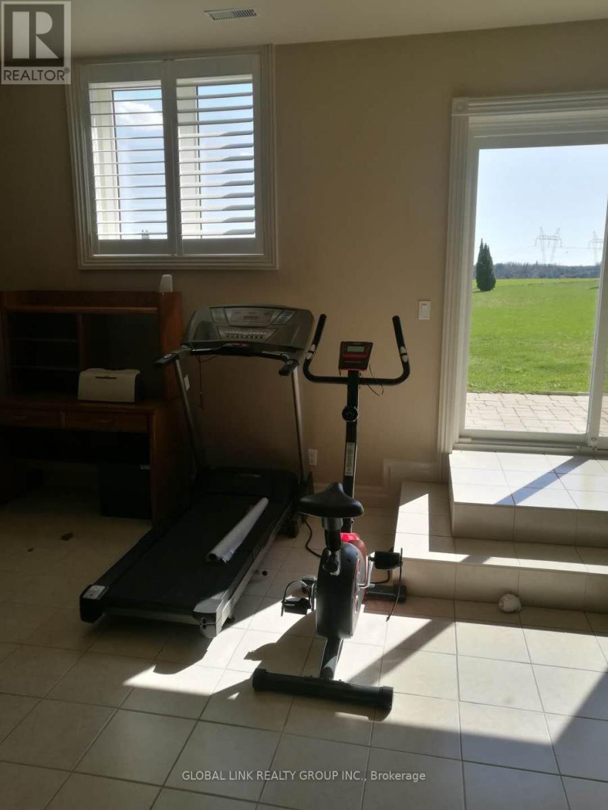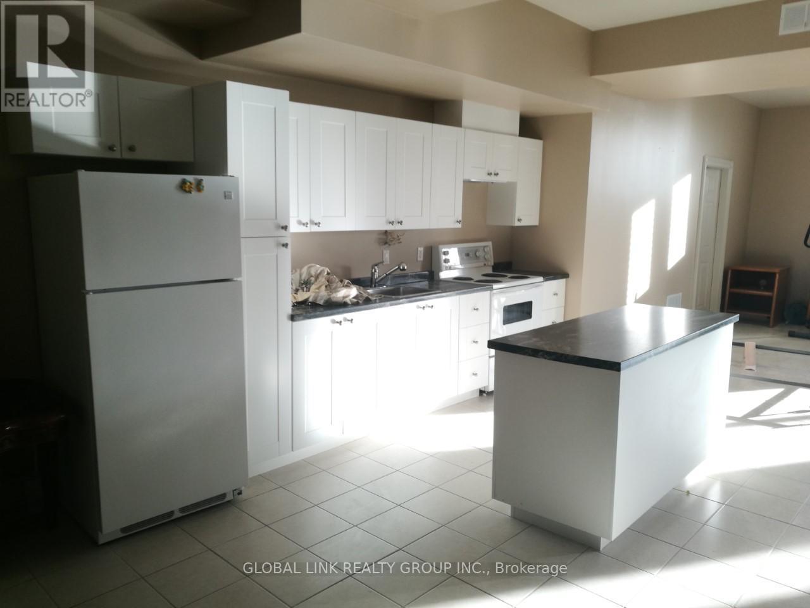416-218-8800
admin@hlfrontier.com
5239 7th Line New Tecumseth, Ontario L0G 1A0
12 Bedroom
7 Bathroom
3500 - 5000 sqft
Raised Bungalow
Fireplace
Central Air Conditioning
Forced Air
Acreage
$8,900,000
47.66 acres of Hobby Farm and about 5 acres of residential area permit 2 additional buildings. Minutes To Bond Head Golf Course, 27& Hwy400.10 Mins To Bradford, 39 Mins To Pearson International Airport, 29 Mins To Vaughan/Barrie. Close to Honda factory and Bradford bypass. A Gated classic Mediterranean Villa with upgrades everywhere. Over 7000 Sf. 8+Bedrooms 7 Bathrooms, 14' Ceiling mouldings, Coffer-Ed Arches, And pot Lights. Gorgeous Kitchen. Heated 3 Car Garage. Natural Pond. (id:49269)
Property Details
| MLS® Number | N12008104 |
| Property Type | Single Family |
| Community Name | Rural New Tecumseth |
| Features | Flat Site, Level, Hilly |
| ParkingSpaceTotal | 25 |
| Structure | Barn |
Building
| BathroomTotal | 7 |
| BedroomsAboveGround | 8 |
| BedroomsBelowGround | 4 |
| BedroomsTotal | 12 |
| Age | 16 To 30 Years |
| Appliances | Central Vacuum, Alarm System, Dishwasher, Dryer, Microwave, Two Stoves, Washer, Two Refrigerators |
| ArchitecturalStyle | Raised Bungalow |
| BasementDevelopment | Finished |
| BasementFeatures | Walk Out |
| BasementType | Full (finished) |
| ConstructionStyleAttachment | Detached |
| CoolingType | Central Air Conditioning |
| ExteriorFinish | Stucco |
| FireplacePresent | Yes |
| FlooringType | Hardwood |
| FoundationType | Insulated Concrete Forms |
| HeatingFuel | Natural Gas |
| HeatingType | Forced Air |
| StoriesTotal | 1 |
| SizeInterior | 3500 - 5000 Sqft |
| Type | House |
| UtilityWater | Drilled Well |
Parking
| Attached Garage | |
| Garage |
Land
| Acreage | Yes |
| Sewer | Septic System |
| SizeDepth | 2115 Ft |
| SizeFrontage | 486 Ft |
| SizeIrregular | 486 X 2115 Ft ; 47.66 Acres |
| SizeTotalText | 486 X 2115 Ft ; 47.66 Acres|25 - 50 Acres |
| ZoningDescription | Res/farm |
Rooms
| Level | Type | Length | Width | Dimensions |
|---|---|---|---|---|
| Lower Level | Family Room | 7.45 m | 5 m | 7.45 m x 5 m |
| Lower Level | Dining Room | 5 m | 6.21 m | 5 m x 6.21 m |
| Lower Level | Bathroom | 5 m | 4.43 m | 5 m x 4.43 m |
| Lower Level | Bedroom 5 | 4.35 m | 3.89 m | 4.35 m x 3.89 m |
| Main Level | Living Room | 9.55 m | 6.44 m | 9.55 m x 6.44 m |
| Main Level | Dining Room | 6.16 m | 3.77 m | 6.16 m x 3.77 m |
| Main Level | Kitchen | 5.09 m | 4.31 m | 5.09 m x 4.31 m |
| Main Level | Eating Area | 5.5 m | 4.53 m | 5.5 m x 4.53 m |
| Main Level | Primary Bedroom | 5.55 m | 4.81 m | 5.55 m x 4.81 m |
| Main Level | Bedroom 2 | 4.13 m | 3.77 m | 4.13 m x 3.77 m |
| Main Level | Bedroom 3 | 4.26 m | 3.77 m | 4.26 m x 3.77 m |
| Main Level | Bedroom 4 | 3.39 m | 3.25 m | 3.39 m x 3.25 m |
Utilities
| Cable | Installed |
| Electricity | Installed |
https://www.realtor.ca/real-estate/27998260/5239-7th-line-new-tecumseth-rural-new-tecumseth
Interested?
Contact us for more information

