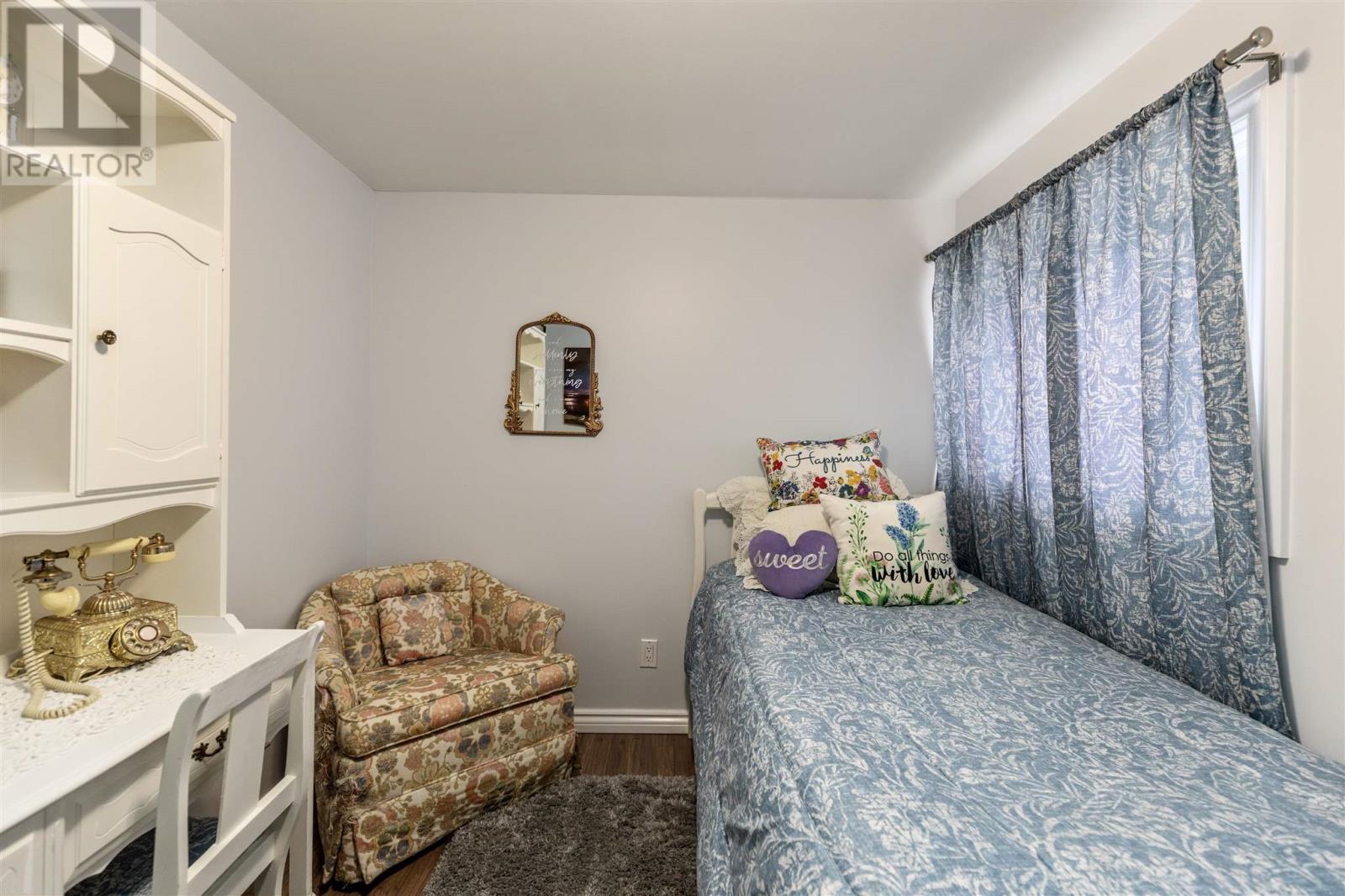416-218-8800
admin@hlfrontier.com
525 North St Sault Ste. Marie, Ontario P6B 2B5
3 Bedroom
1 Bathroom
1035 sqft
Air Conditioned
Forced Air
$289,900
Welcome to this adorable 3 bedroom, 1 bathroom home nestled in a convenient central location. This well maintained property is accessed off Byrne Ave and features a large driveway that provides ample parking. Inside, you'll find a separate dining room with patio doors that lead to a lovely deck- ideal for enjoying sunny afternoons and outdoor gatherings. Don't miss the chance to make this inviting home yours! (id:49269)
Open House
This property has open houses!
May
14
Wednesday
Starts at:
5:00 pm
Ends at:6:30 pm
Property Details
| MLS® Number | SM250948 |
| Property Type | Single Family |
| Community Name | Sault Ste. Marie |
| CommunicationType | High Speed Internet |
| CommunityFeatures | Bus Route |
| Features | Crushed Stone Driveway |
Building
| BathroomTotal | 1 |
| BedroomsAboveGround | 3 |
| BedroomsTotal | 3 |
| Appliances | Stove, Dryer, Blinds, Dishwasher, Refrigerator, Washer |
| BasementDevelopment | Unfinished |
| BasementType | Full (unfinished) |
| ConstructedDate | 1942 |
| ConstructionStyleAttachment | Detached |
| CoolingType | Air Conditioned |
| ExteriorFinish | Cedar Siding |
| HeatingFuel | Natural Gas |
| HeatingType | Forced Air |
| StoriesTotal | 2 |
| SizeInterior | 1035 Sqft |
| UtilityWater | Municipal Water |
Parking
| No Garage | |
| Gravel |
Land
| AccessType | Road Access |
| Acreage | No |
| Sewer | Sanitary Sewer |
| SizeDepth | 89 Ft |
| SizeFrontage | 80.0000 |
| SizeIrregular | 80x89 |
| SizeTotalText | 80x89|under 1/2 Acre |
Rooms
| Level | Type | Length | Width | Dimensions |
|---|---|---|---|---|
| Second Level | Bedroom | 8.0X11.7 | ||
| Second Level | Office | 7.6X7.4 | ||
| Second Level | Bedroom | 12.6X16.2 | ||
| Main Level | Kitchen | 11.4x9.10 | ||
| Main Level | Dining Room | 11.4X10.9 | ||
| Main Level | Bedroom | 11.3X9.10 | ||
| Main Level | Living Room | 12.10X13.2 | ||
| Main Level | Foyer | 4.7X4.8 | ||
| Main Level | Bathroom | 4PC |
Utilities
| Cable | Available |
| Electricity | Available |
| Natural Gas | Available |
| Telephone | Available |
https://www.realtor.ca/real-estate/28250145/525-north-st-sault-ste-marie-sault-ste-marie
Interested?
Contact us for more information




























