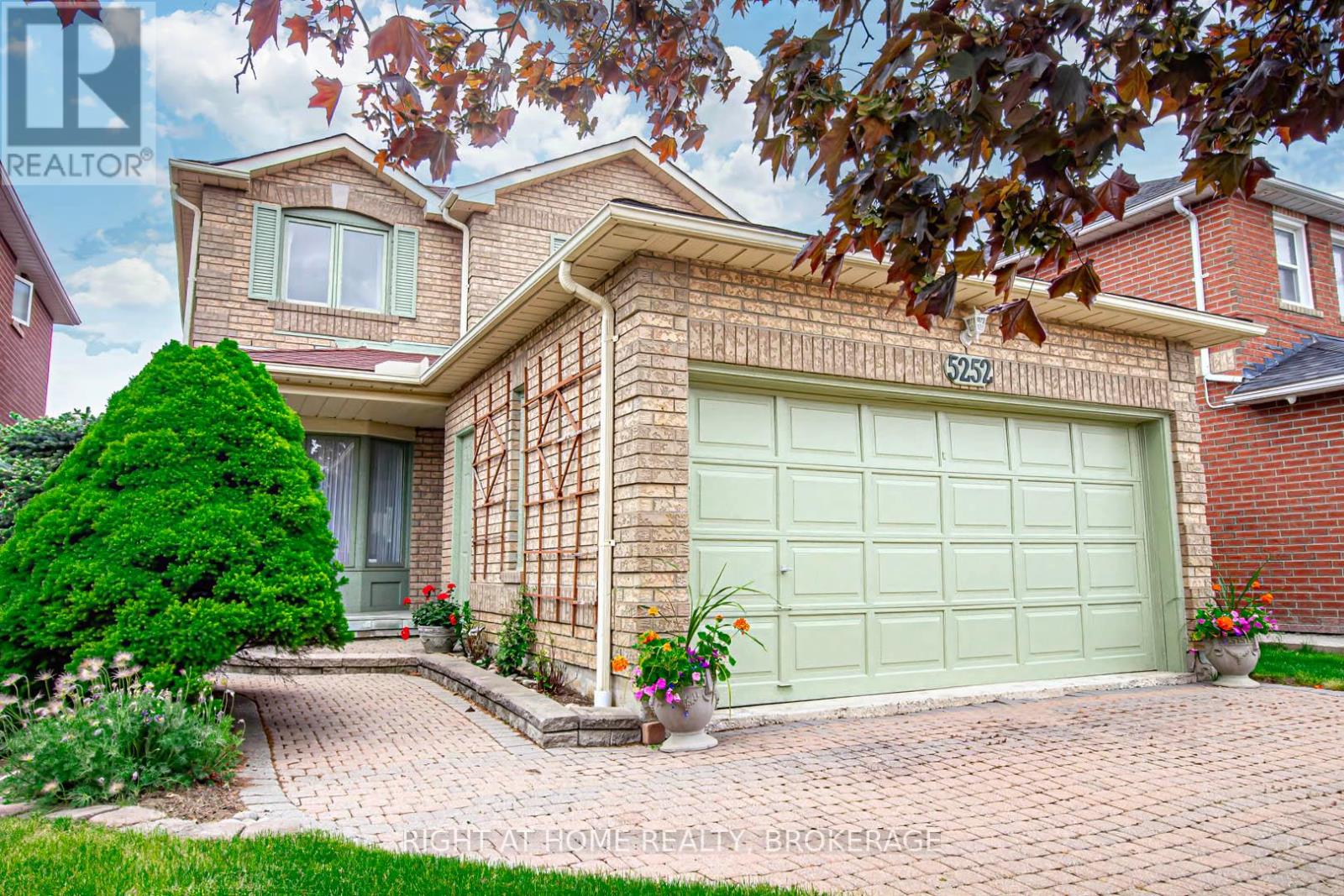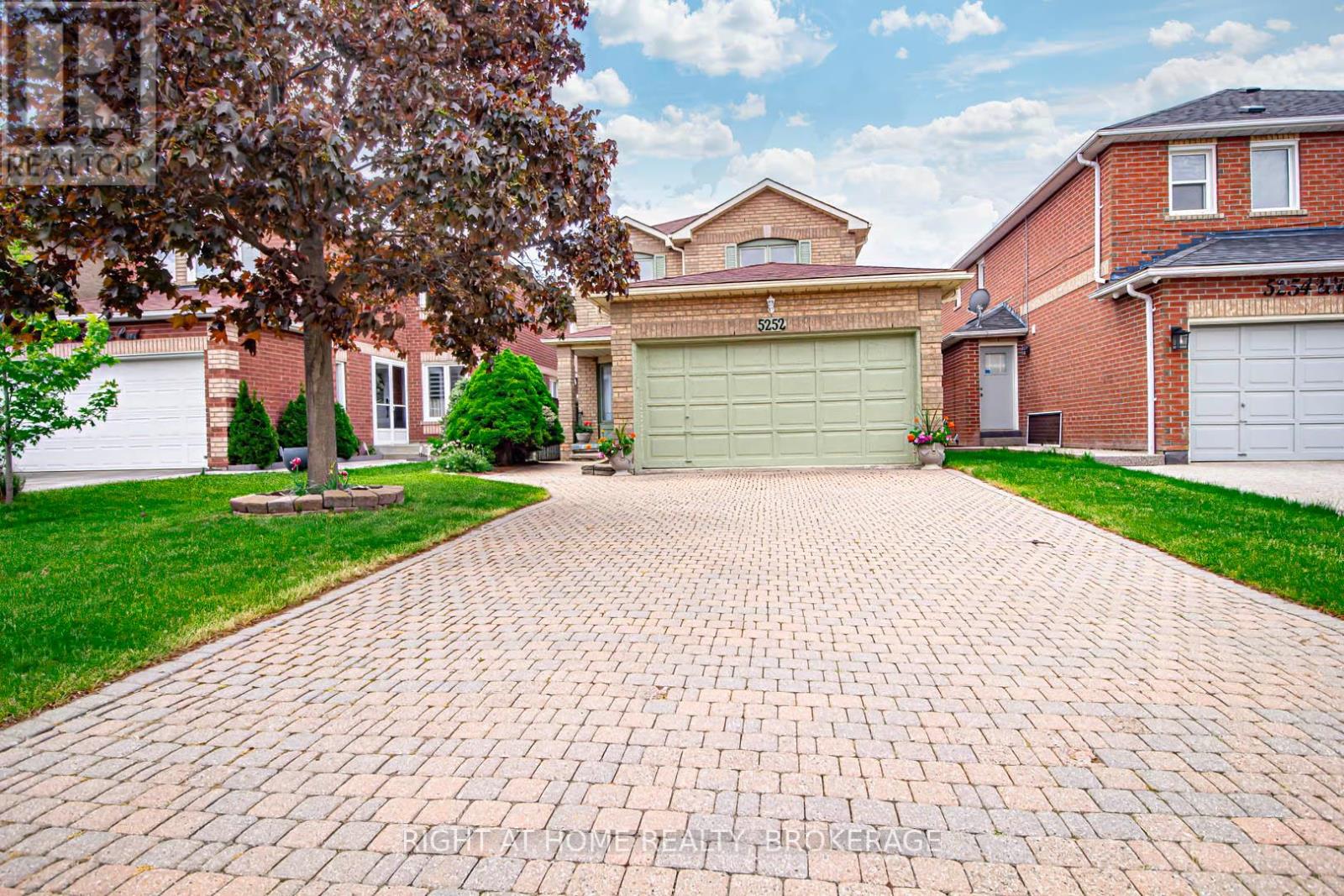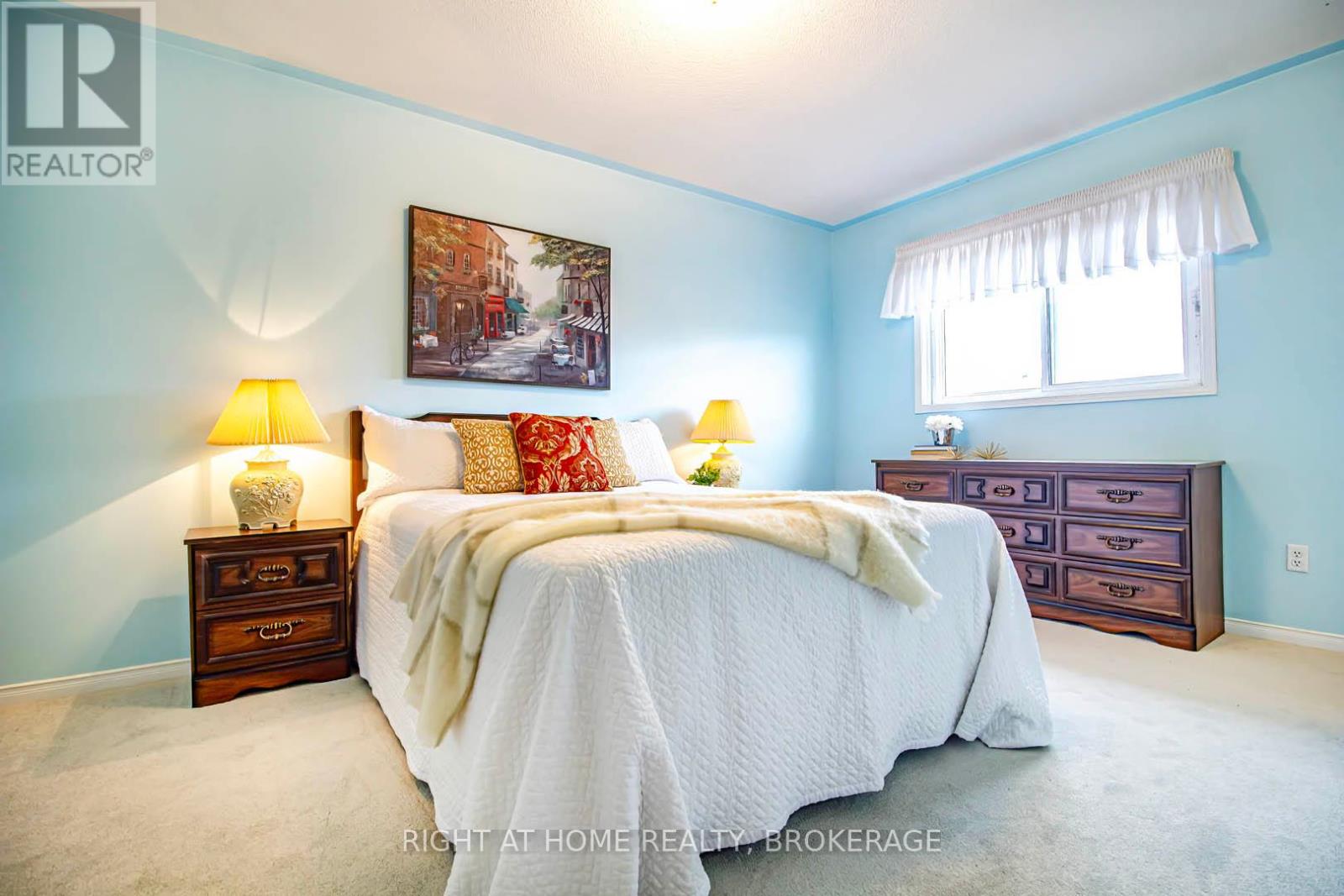416-218-8800
admin@hlfrontier.com
5252 Willowside Court Mississauga (East Credit), Ontario L5V 1V1
3 Bedroom
3 Bathroom
1500 - 2000 sqft
Fireplace
Central Air Conditioning
Forced Air
$1,069,900
Stunning Detached Double Car Garage on a Dead End Court! Bright, open-concept design with a spacious living and dining area. Features a family-sized eat-in kitchen with walk-out to a gorgeous backyard oasis, perfect for entertaining. Cozy family room with a fireplace. Includes a convenient main-floor powder room and main level laundry. The expansive primary bedroom offers a walk-in closet and a 4-piece ensuite, plus two additional well-sized bedrooms. No sidewalk and 4 car parking plus the Garage. Prime location near shopping, restaurants, transit, schools, and parks. Seeing is believin!! (id:49269)
Open House
This property has open houses!
May
31
Saturday
Starts at:
2:00 pm
Ends at:4:00 pm
Property Details
| MLS® Number | W12175671 |
| Property Type | Single Family |
| Community Name | East Credit |
| AmenitiesNearBy | Park, Place Of Worship, Public Transit, Schools |
| ParkingSpaceTotal | 6 |
| Structure | Patio(s) |
Building
| BathroomTotal | 3 |
| BedroomsAboveGround | 3 |
| BedroomsTotal | 3 |
| Appliances | Garage Door Opener, Hood Fan, Stove, Window Coverings, Refrigerator |
| BasementType | Full |
| ConstructionStyleAttachment | Detached |
| CoolingType | Central Air Conditioning |
| ExteriorFinish | Brick |
| FireplacePresent | Yes |
| FoundationType | Concrete |
| HalfBathTotal | 1 |
| HeatingFuel | Natural Gas |
| HeatingType | Forced Air |
| StoriesTotal | 2 |
| SizeInterior | 1500 - 2000 Sqft |
| Type | House |
| UtilityWater | Municipal Water |
Parking
| Attached Garage | |
| Garage |
Land
| Acreage | No |
| LandAmenities | Park, Place Of Worship, Public Transit, Schools |
| Sewer | Sanitary Sewer |
| SizeDepth | 109 Ft ,10 In |
| SizeFrontage | 32 Ft |
| SizeIrregular | 32 X 109.9 Ft |
| SizeTotalText | 32 X 109.9 Ft |
| ZoningDescription | R5 |
Rooms
| Level | Type | Length | Width | Dimensions |
|---|---|---|---|---|
| Main Level | Living Room | 5.61 m | 3.24 m | 5.61 m x 3.24 m |
| Main Level | Dining Room | 5.61 m | 3.24 m | 5.61 m x 3.24 m |
| Main Level | Kitchen | 3.11 m | 2.73 m | 3.11 m x 2.73 m |
| Main Level | Eating Area | 2.76 m | 2 m | 2.76 m x 2 m |
| Main Level | Family Room | 4.37 m | 3.11 m | 4.37 m x 3.11 m |
| Main Level | Bedroom | 3.09 m | 2.91 m | 3.09 m x 2.91 m |
| Main Level | Bedroom | 3.03 m | 3.03 m | 3.03 m x 3.03 m |
| Upper Level | Primary Bedroom | 4.57 m | 3.06 m | 4.57 m x 3.06 m |
Interested?
Contact us for more information























