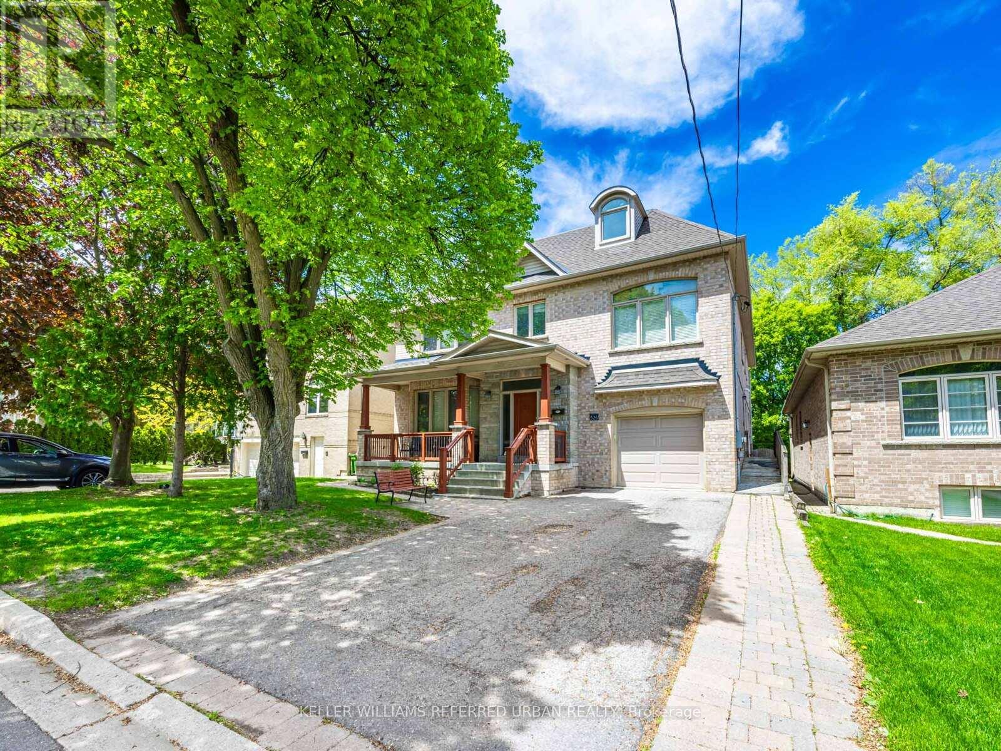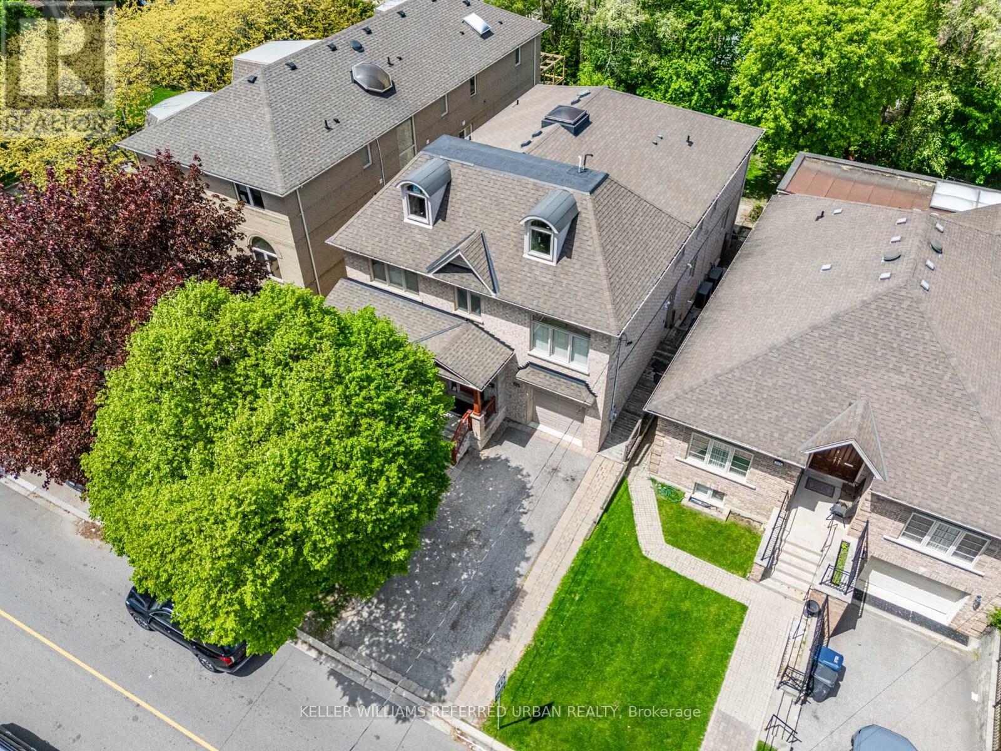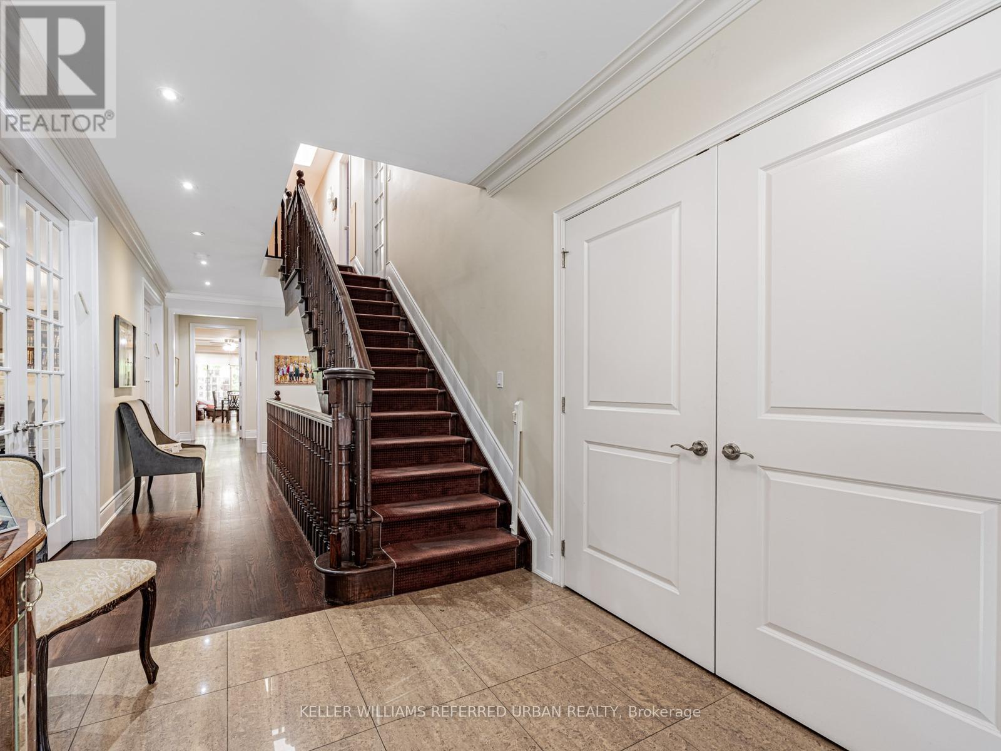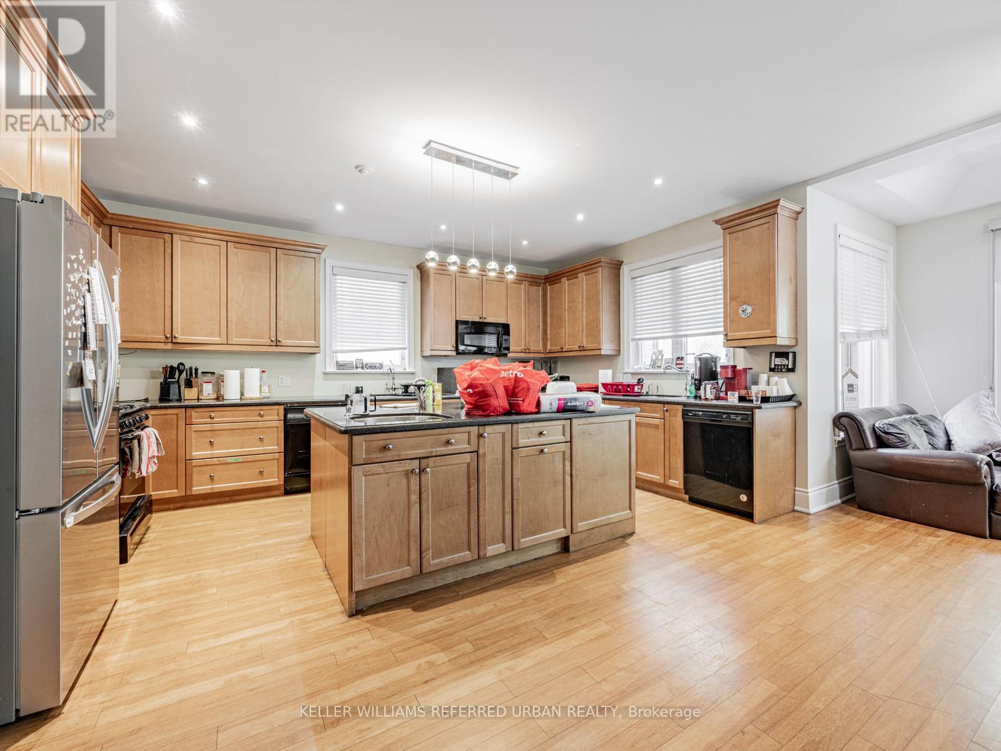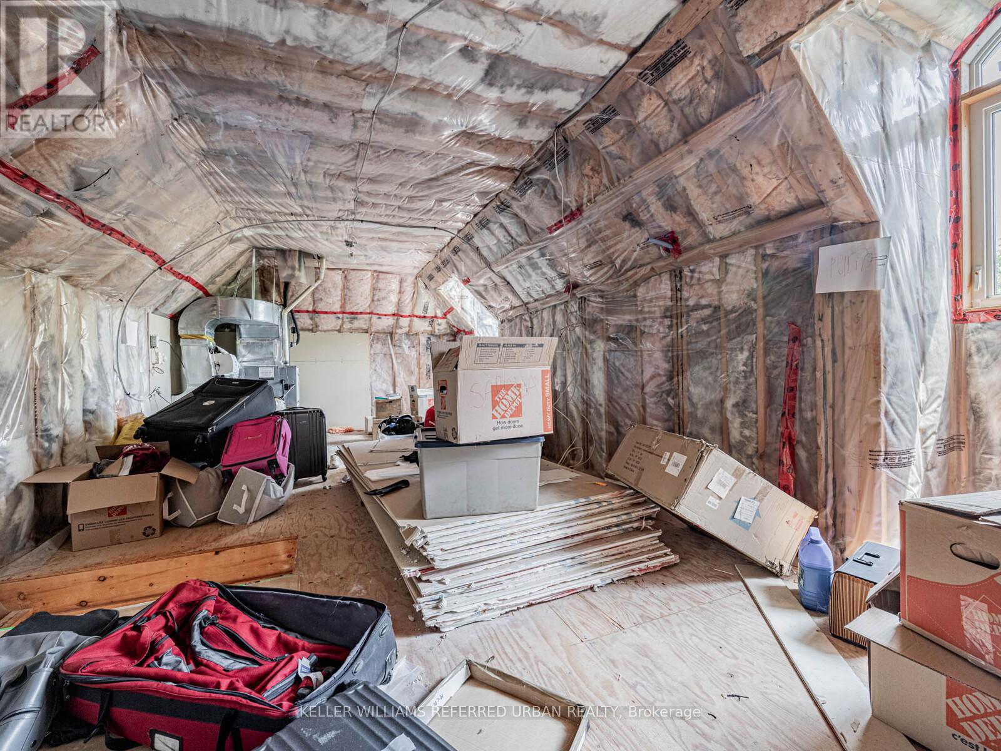8 Bedroom
8 Bathroom
3500 - 5000 sqft
Central Air Conditioning
Forced Air
$2,749,000
LOCATION!! SIZE!! VALUE!! What are you waiting for? This extra large 15 year old house with over 6,300 sq. ft. of total living area, in the coveted Englemount-Lawrence pocket is practical, functional has space galore and better value per square foot than nearly any other recent sale in the area. Don't miss this opportunity. With many extras, such as a spacious library with built-ins here and throughout. Radiant heating in Basement, 2 HVAC systems with Humidifier - separate 2nd floor system, Full size passover kitchen (bsmt.), Accessibility features (ramp & washroom on main floor, roll in shower w grab bars), Mudroom with direct garage and exterior access. Extra Large deck/patio, Attic access (pulldown step ladder) with rough-in for 2 additional bedrooms and washroom, Loads of storage space, closets with shelving and organizers. Large windows and skylight allows for lots of natural light. Amenities include a massive kosher kitchen with walk-In Pantry, Center Island, eating area, adjacent to family room and Walk-Out to very large Sukkah deck. Spacious second floor Laundry room with 2 walk-in Linen Closets, Central Vac, Sump Pump... THE LIST GOES ON... Highly sought after Family friendly neighborhood with MANY amenities. Centrally located with quick access to 400 series Highways, Main arteries, Public transit, Downtown. Steps to Schools, Shuls, Library, Parks, Shops. (id:49269)
Property Details
|
MLS® Number
|
C12176040 |
|
Property Type
|
Single Family |
|
Community Name
|
Englemount-Lawrence |
|
Features
|
Wheelchair Access, Sump Pump, In-law Suite |
|
ParkingSpaceTotal
|
4 |
|
Structure
|
Deck, Patio(s), Porch |
Building
|
BathroomTotal
|
8 |
|
BedroomsAboveGround
|
6 |
|
BedroomsBelowGround
|
2 |
|
BedroomsTotal
|
8 |
|
Age
|
6 To 15 Years |
|
Appliances
|
Garage Door Opener Remote(s), Central Vacuum, All, Window Coverings |
|
BasementFeatures
|
Apartment In Basement, Separate Entrance |
|
BasementType
|
N/a |
|
ConstructionStyleAttachment
|
Detached |
|
CoolingType
|
Central Air Conditioning |
|
ExteriorFinish
|
Brick, Stone |
|
FireProtection
|
Alarm System, Smoke Detectors |
|
FlooringType
|
Hardwood, Ceramic, Carpeted |
|
FoundationType
|
Poured Concrete |
|
HalfBathTotal
|
2 |
|
HeatingFuel
|
Natural Gas |
|
HeatingType
|
Forced Air |
|
StoriesTotal
|
2 |
|
SizeInterior
|
3500 - 5000 Sqft |
|
Type
|
House |
|
UtilityWater
|
Municipal Water |
Parking
Land
|
Acreage
|
No |
|
Sewer
|
Sanitary Sewer |
|
SizeDepth
|
133 Ft |
|
SizeFrontage
|
47 Ft |
|
SizeIrregular
|
47 X 133 Ft |
|
SizeTotalText
|
47 X 133 Ft|under 1/2 Acre |
Rooms
| Level |
Type |
Length |
Width |
Dimensions |
|
Second Level |
Library |
|
|
Measurements not available |
|
Second Level |
Primary Bedroom |
4.53 m |
4.47 m |
4.53 m x 4.47 m |
|
Second Level |
Bedroom 2 |
3.77 m |
3.2 m |
3.77 m x 3.2 m |
|
Second Level |
Bedroom 3 |
3.78 m |
3.2 m |
3.78 m x 3.2 m |
|
Second Level |
Bedroom 4 |
4.35 m |
4.16 m |
4.35 m x 4.16 m |
|
Second Level |
Bedroom 5 |
4.13 m |
3.79 m |
4.13 m x 3.79 m |
|
Second Level |
Bathroom |
3.77 m |
3.38 m |
3.77 m x 3.38 m |
|
Basement |
Recreational, Games Room |
7 m |
5.82 m |
7 m x 5.82 m |
|
Basement |
Kitchen |
4.28 m |
3.27 m |
4.28 m x 3.27 m |
|
Basement |
Bedroom |
4.72 m |
3.37 m |
4.72 m x 3.37 m |
|
Basement |
Living Room |
5.22 m |
3.69 m |
5.22 m x 3.69 m |
|
Basement |
Kitchen |
3.71 m |
3.5 m |
3.71 m x 3.5 m |
|
Basement |
Bedroom |
3.57 m |
3.5 m |
3.57 m x 3.5 m |
|
Main Level |
Living Room |
11.12 m |
4.23 m |
11.12 m x 4.23 m |
|
Main Level |
Dining Room |
11.12 m |
4.23 m |
11.12 m x 4.23 m |
|
Main Level |
Kitchen |
7.42 m |
5.32 m |
7.42 m x 5.32 m |
|
Main Level |
Family Room |
7.19 m |
3.76 m |
7.19 m x 3.76 m |
https://www.realtor.ca/real-estate/28372422/526-coldstream-avenue-toronto-englemount-lawrence-englemount-lawrence

