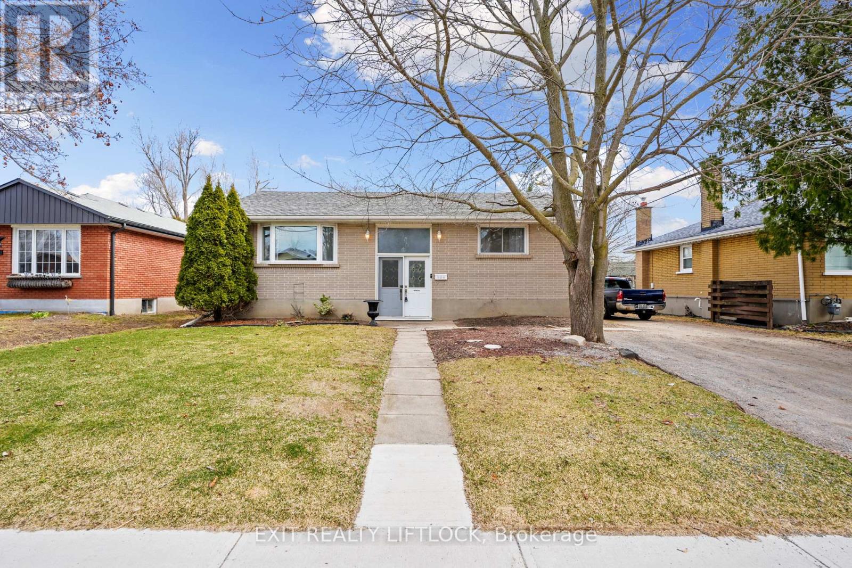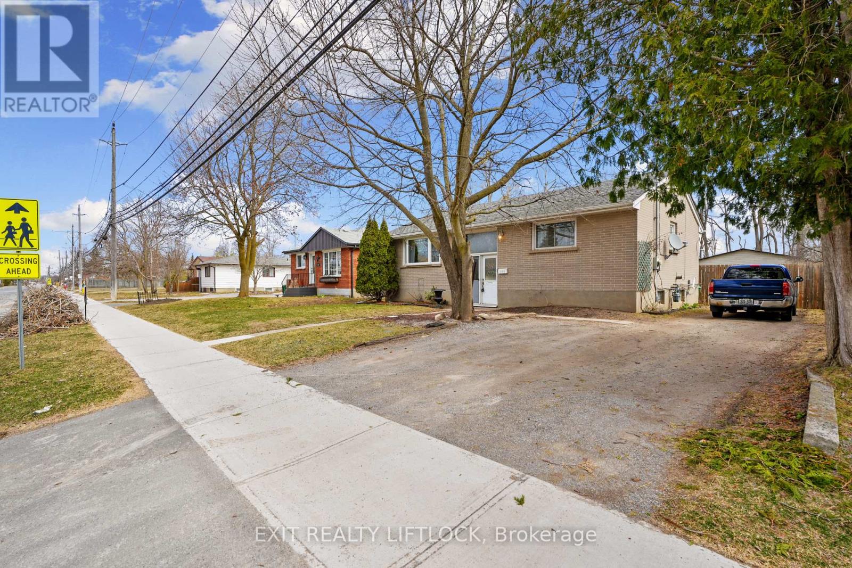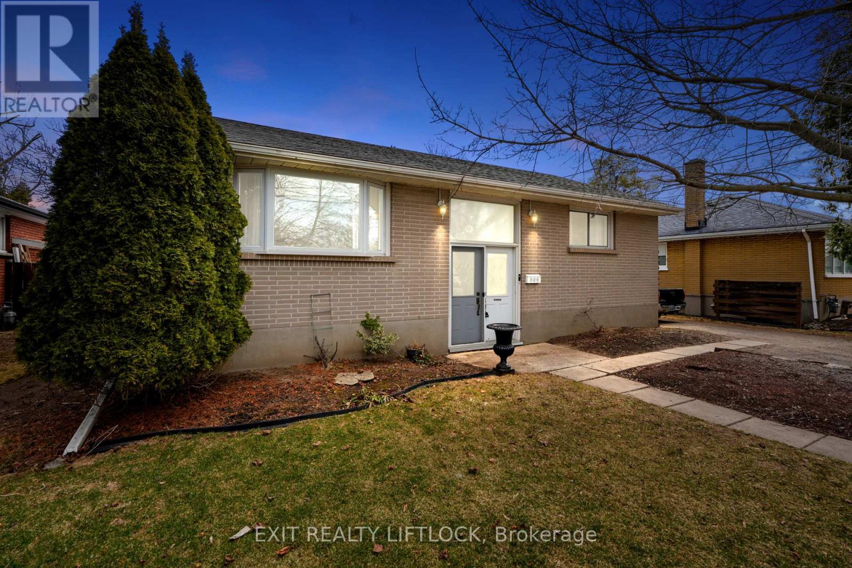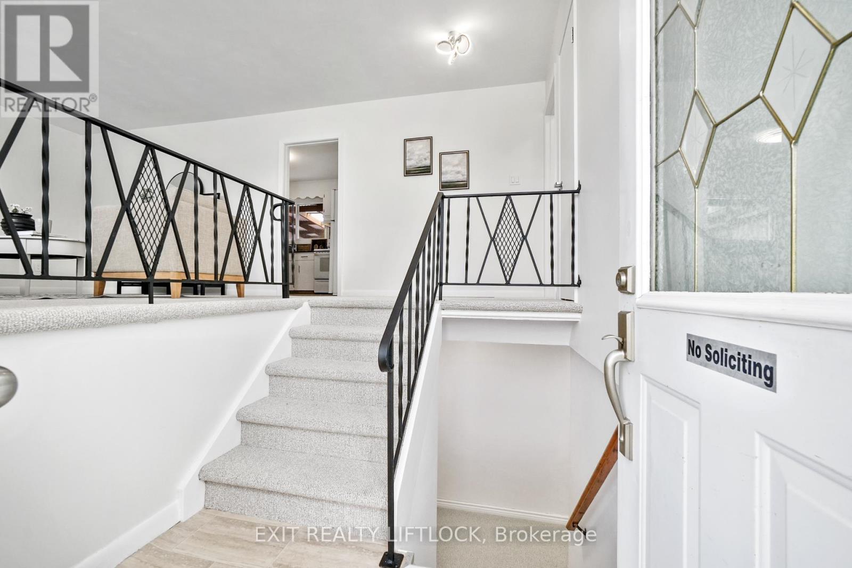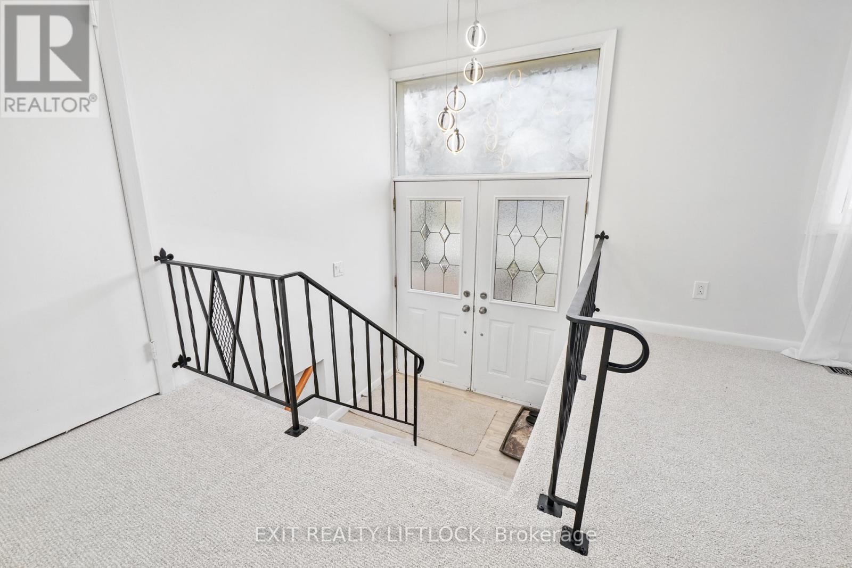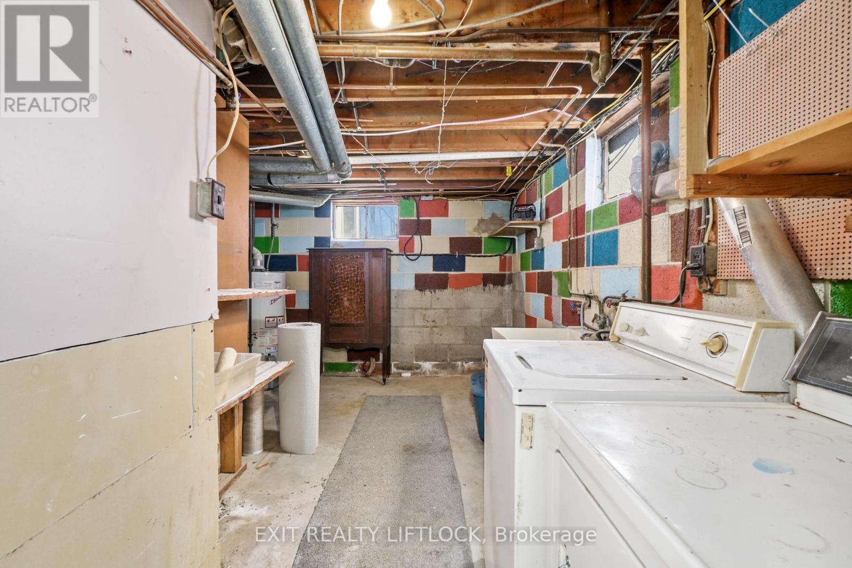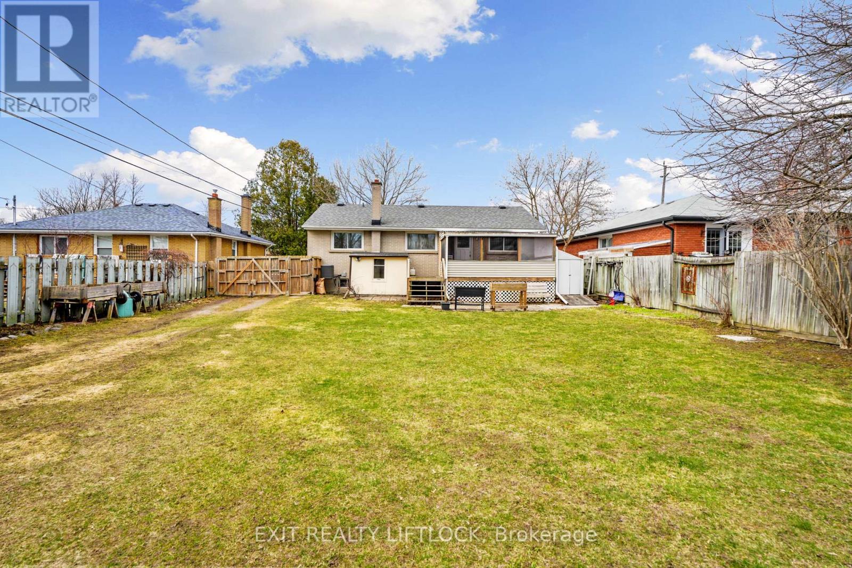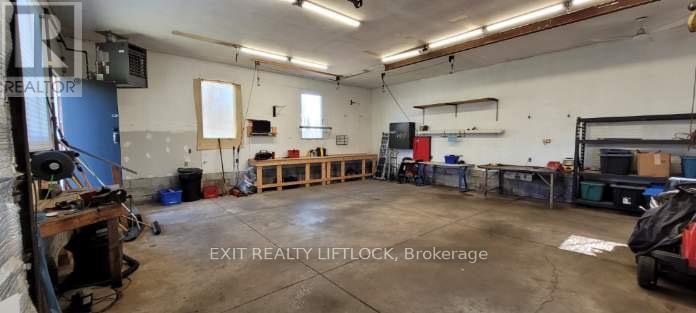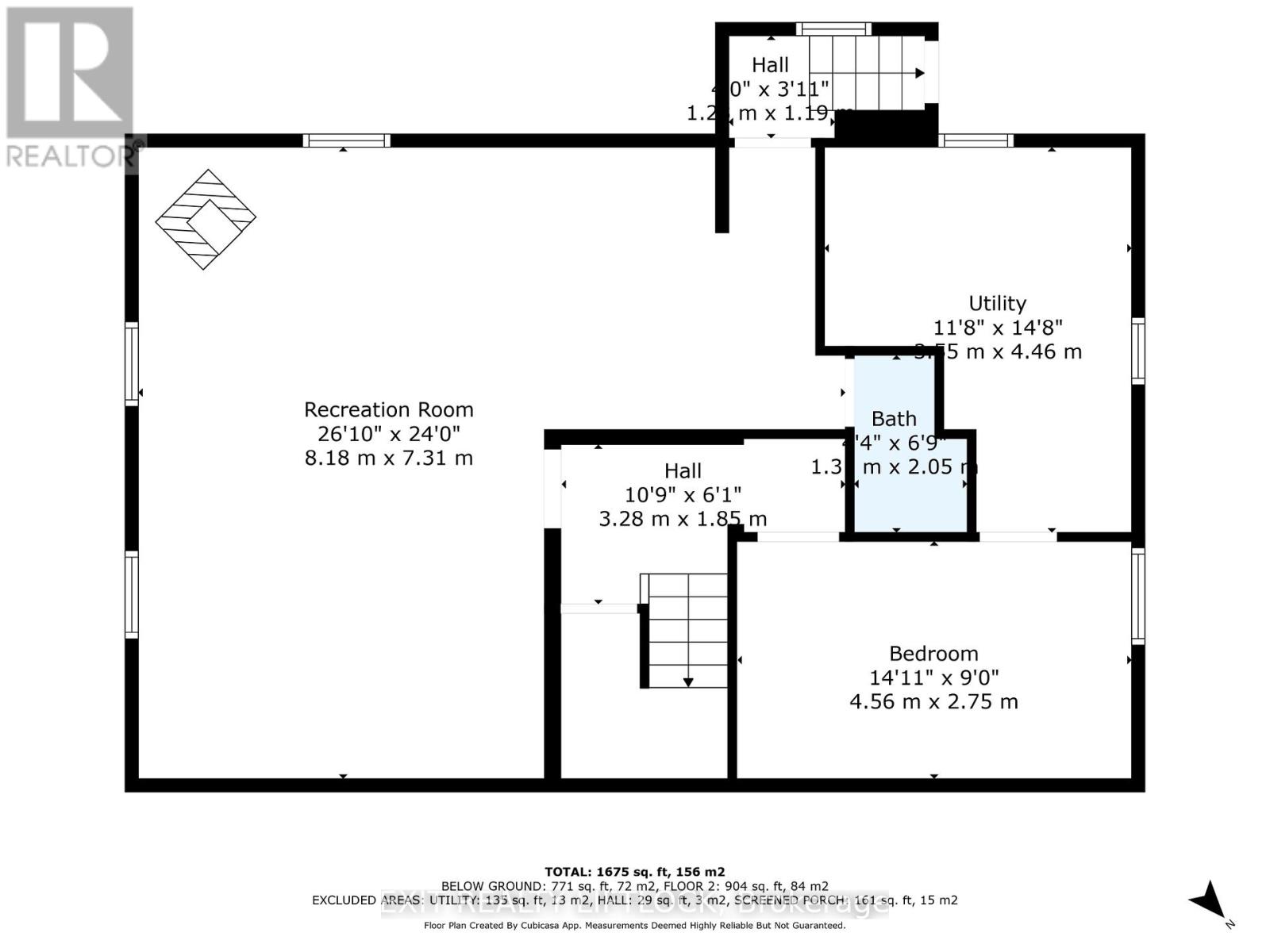4 Bedroom
2 Bathroom
700 - 1100 sqft
Raised Bungalow
Fireplace
Central Air Conditioning
Forced Air
$599,900
SHOP with two bays (heated), plus a freshly updated, 3+1 bedroom home! This home suits a family or multi-generational setup. The children don't even need to cross a street to attend school. Inside, you'll find brand new flooring throughout and a fresh coat of paint that gives the home a clean, modern feel. The functional eat-in kitchen provides the perfect spot for meals, and lower level has a separate entrance- excellent for in-laws or rental. The fully fenced extra extra-large backyard is ready for play or pets and there's even a 3-season screened-in room offering a view of the yard. A stylish, updated home with flexibility, function, and location! (id:49269)
Property Details
|
MLS® Number
|
X12083087 |
|
Property Type
|
Single Family |
|
Community Name
|
5 West |
|
AmenitiesNearBy
|
Public Transit, Schools |
|
Features
|
Level Lot, Flat Site, Conservation/green Belt |
|
ParkingSpaceTotal
|
5 |
|
Structure
|
Deck, Porch |
Building
|
BathroomTotal
|
2 |
|
BedroomsAboveGround
|
3 |
|
BedroomsBelowGround
|
1 |
|
BedroomsTotal
|
4 |
|
Amenities
|
Fireplace(s) |
|
Appliances
|
Water Heater, Water Meter, Dryer, Stove, Washer, Refrigerator |
|
ArchitecturalStyle
|
Raised Bungalow |
|
BasementFeatures
|
Walk-up |
|
BasementType
|
N/a |
|
ConstructionStyleAttachment
|
Detached |
|
CoolingType
|
Central Air Conditioning |
|
ExteriorFinish
|
Brick |
|
FireplacePresent
|
Yes |
|
FireplaceTotal
|
1 |
|
FlooringType
|
Carpeted |
|
FoundationType
|
Block |
|
HeatingFuel
|
Natural Gas |
|
HeatingType
|
Forced Air |
|
StoriesTotal
|
1 |
|
SizeInterior
|
700 - 1100 Sqft |
|
Type
|
House |
|
UtilityWater
|
Municipal Water |
Parking
Land
|
Acreage
|
No |
|
LandAmenities
|
Public Transit, Schools |
|
Sewer
|
Sanitary Sewer |
|
SizeDepth
|
198 Ft |
|
SizeFrontage
|
58 Ft ,7 In |
|
SizeIrregular
|
58.6 X 198 Ft |
|
SizeTotalText
|
58.6 X 198 Ft |
|
ZoningDescription
|
Residential |
Rooms
| Level |
Type |
Length |
Width |
Dimensions |
|
Lower Level |
Family Room |
8.18 m |
7.31 m |
8.18 m x 7.31 m |
|
Lower Level |
Bedroom 4 |
4.56 m |
2.75 m |
4.56 m x 2.75 m |
|
Lower Level |
Bathroom |
1.3 m |
2.05 m |
1.3 m x 2.05 m |
|
Lower Level |
Utility Room |
3.55 m |
4.46 m |
3.55 m x 4.46 m |
|
Main Level |
Living Room |
6.82 m |
4.04 m |
6.82 m x 4.04 m |
|
Main Level |
Kitchen |
4.34 m |
3.17 m |
4.34 m x 3.17 m |
|
Main Level |
Primary Bedroom |
3 m |
2.98 m |
3 m x 2.98 m |
|
Main Level |
Bedroom 2 |
3.08 m |
3.17 m |
3.08 m x 3.17 m |
|
Main Level |
Bedroom 3 |
3.17 m |
3.17 m |
3.17 m x 3.17 m |
|
Main Level |
Bathroom |
2.12 m |
1.49 m |
2.12 m x 1.49 m |
https://www.realtor.ca/real-estate/28168279/526-erskine-avenue-peterborough-south-west-5-west

