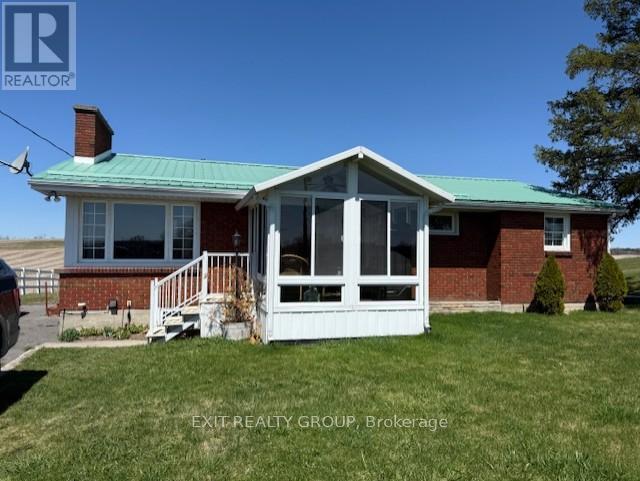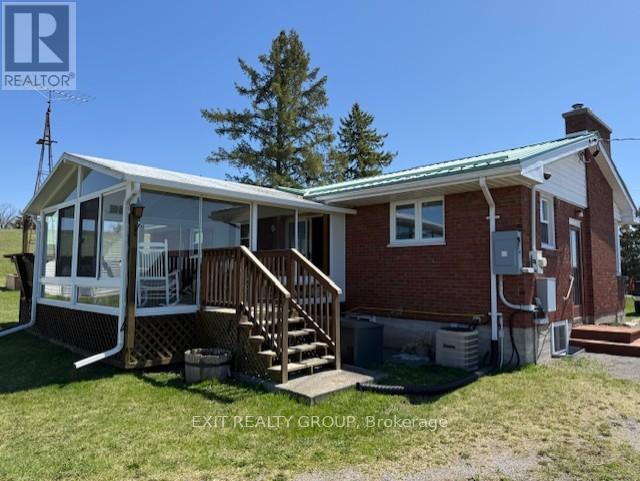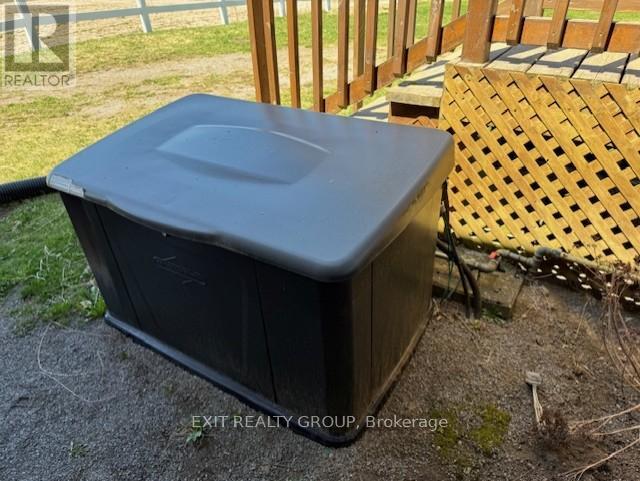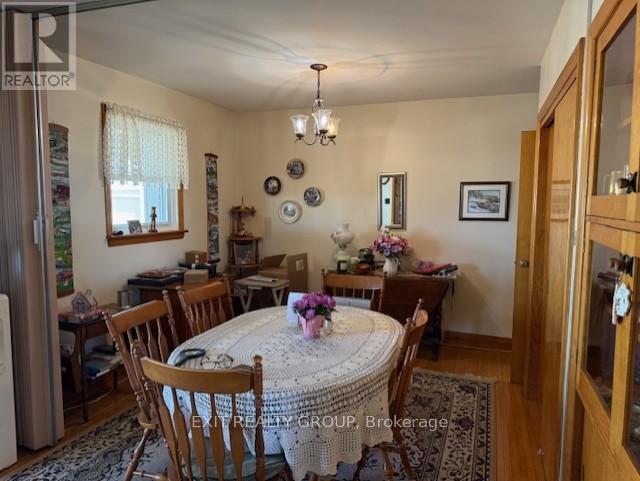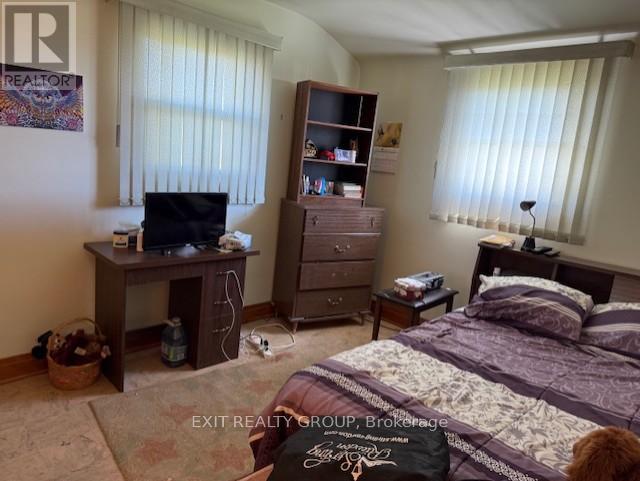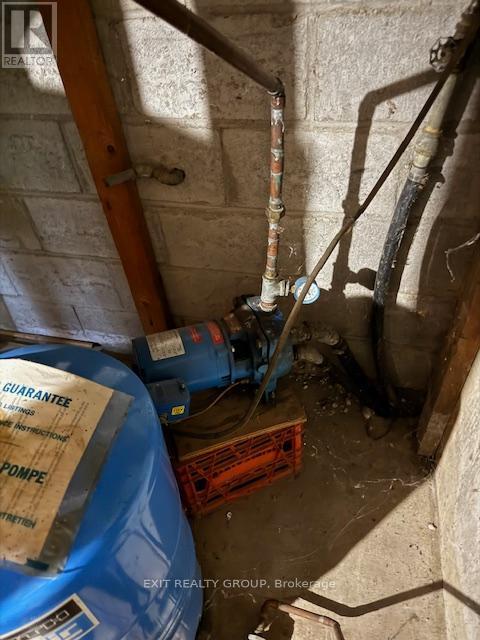3 Bedroom
1 Bathroom
700 - 1100 sqft
Bungalow
Fireplace
Central Air Conditioning
Forced Air
$475,000
Brick 3-bedroom bungalow with 2 sunrooms. Hilltop setting with a great view. Large garage with a second floor. Living room has cozy gas fireplace. Many updates include: new steel roof 2018, new septic system 2014, new propane furnace in 2020. New auto-start back-up electric 20-kilowatt generator 2014. The home has a french drain and no sump pumps. (id:49269)
Property Details
|
MLS® Number
|
X12108514 |
|
Property Type
|
Single Family |
|
Community Name
|
Stirling Ward |
|
AmenitiesNearBy
|
Hospital, Schools |
|
CommunityFeatures
|
School Bus |
|
EquipmentType
|
Water Heater, Water Heater - Electric |
|
Features
|
Sloping |
|
ParkingSpaceTotal
|
6 |
|
RentalEquipmentType
|
Water Heater, Water Heater - Electric |
|
Structure
|
Deck, Porch, Shed |
|
ViewType
|
View, Valley View |
Building
|
BathroomTotal
|
1 |
|
BedroomsAboveGround
|
3 |
|
BedroomsTotal
|
3 |
|
Age
|
51 To 99 Years |
|
Amenities
|
Fireplace(s) |
|
Appliances
|
All, Dishwasher, Dryer, Freezer, Stove, Washer, Window Coverings, Refrigerator |
|
ArchitecturalStyle
|
Bungalow |
|
BasementType
|
Full |
|
ConstructionStyleAttachment
|
Detached |
|
CoolingType
|
Central Air Conditioning |
|
ExteriorFinish
|
Brick |
|
FireProtection
|
Smoke Detectors |
|
FireplacePresent
|
Yes |
|
FireplaceTotal
|
1 |
|
FoundationType
|
Concrete |
|
HeatingFuel
|
Propane |
|
HeatingType
|
Forced Air |
|
StoriesTotal
|
1 |
|
SizeInterior
|
700 - 1100 Sqft |
|
Type
|
House |
|
UtilityWater
|
Drilled Well |
Parking
Land
|
Acreage
|
No |
|
FenceType
|
Fenced Yard |
|
LandAmenities
|
Hospital, Schools |
|
Sewer
|
Septic System |
|
SizeDepth
|
129 Ft |
|
SizeFrontage
|
291 Ft ,6 In |
|
SizeIrregular
|
291.5 X 129 Ft |
|
SizeTotalText
|
291.5 X 129 Ft|1/2 - 1.99 Acres |
|
SoilType
|
Clay |
Rooms
| Level |
Type |
Length |
Width |
Dimensions |
|
Basement |
Recreational, Games Room |
7.62 m |
3.35 m |
7.62 m x 3.35 m |
|
Ground Level |
Living Room |
5.18 m |
3.53 m |
5.18 m x 3.53 m |
|
Ground Level |
Kitchen |
3.81 m |
2.43 m |
3.81 m x 2.43 m |
|
Ground Level |
Dining Room |
3.04 m |
2.43 m |
3.04 m x 2.43 m |
|
Ground Level |
Primary Bedroom |
4.11 m |
3.04 m |
4.11 m x 3.04 m |
|
Ground Level |
Bedroom 2 |
3.04 m |
2.74 m |
3.04 m x 2.74 m |
|
Ground Level |
Bedroom 3 |
3.65 m |
3.04 m |
3.65 m x 3.04 m |
|
Ground Level |
Sunroom |
3.04 m |
3.04 m |
3.04 m x 3.04 m |
|
Ground Level |
Sunroom |
4.87 m |
4.72 m |
4.87 m x 4.72 m |
Utilities
|
Electricity Connected
|
Connected |
|
Telephone
|
Connected |
https://www.realtor.ca/real-estate/28225169/526-hoards-road-stirling-rawdon-stirling-ward-stirling-ward

