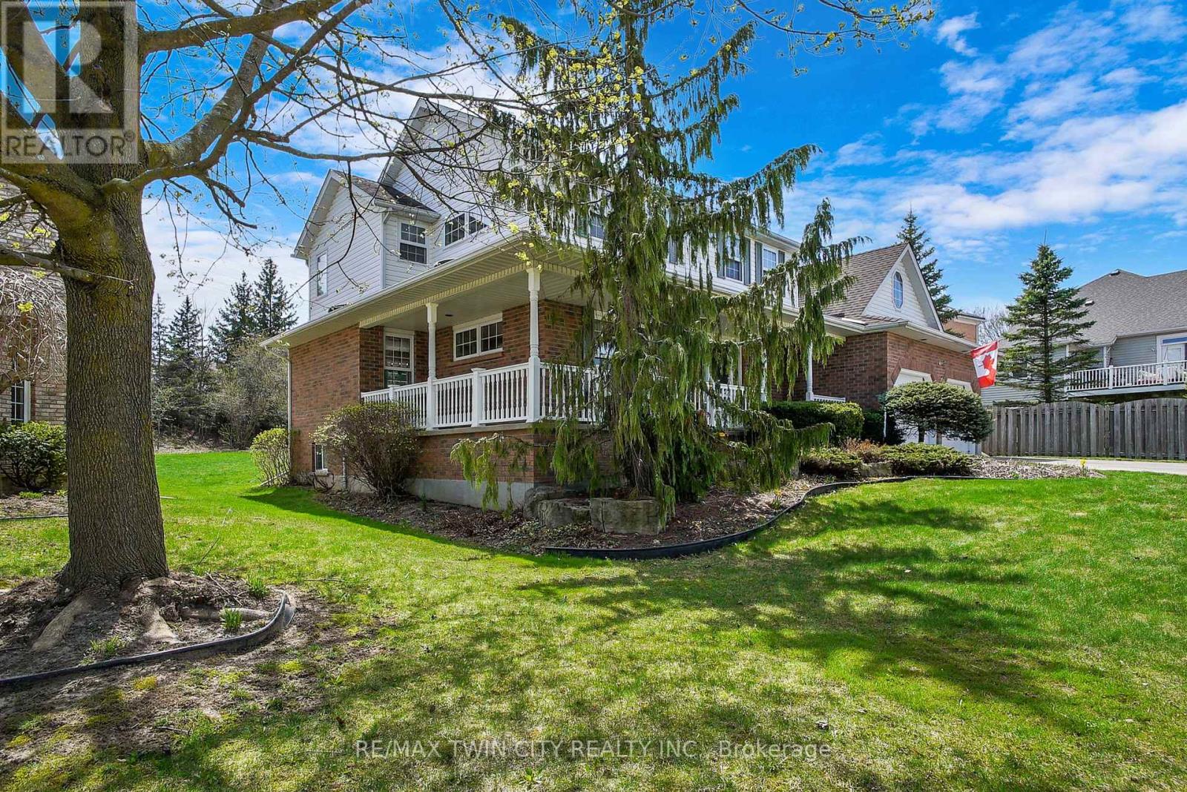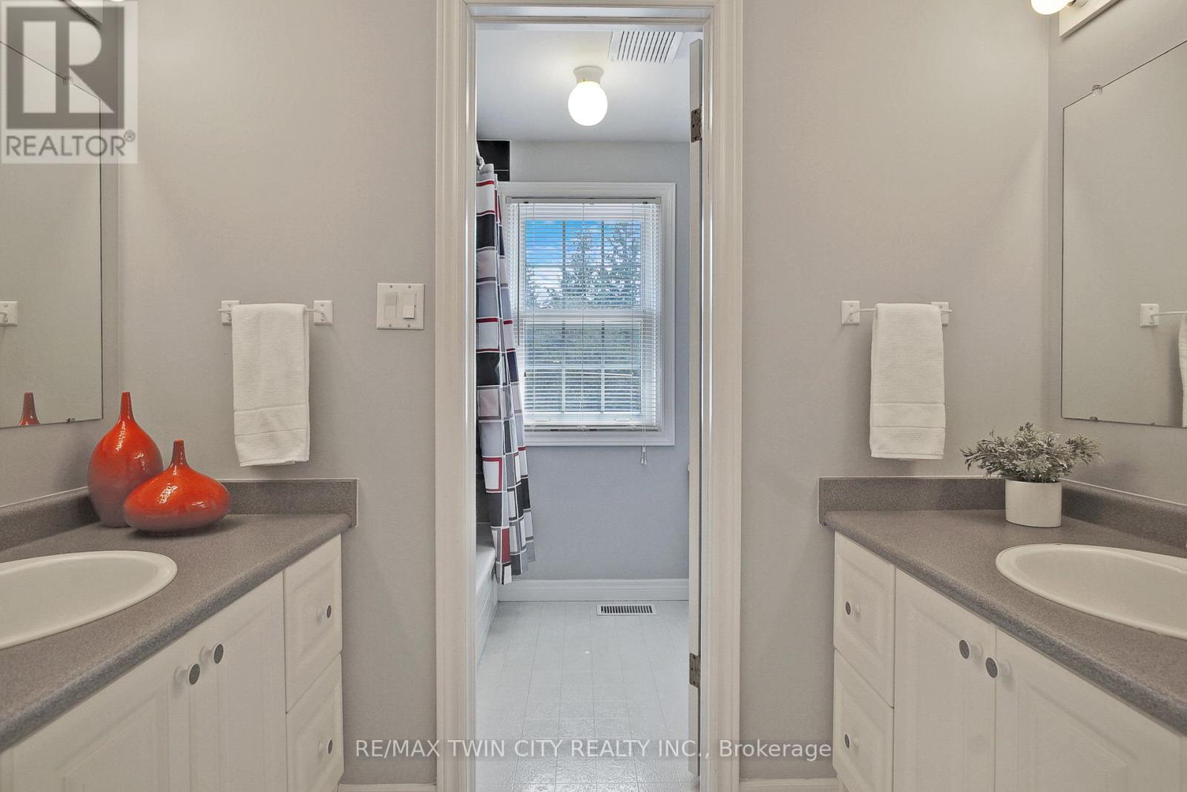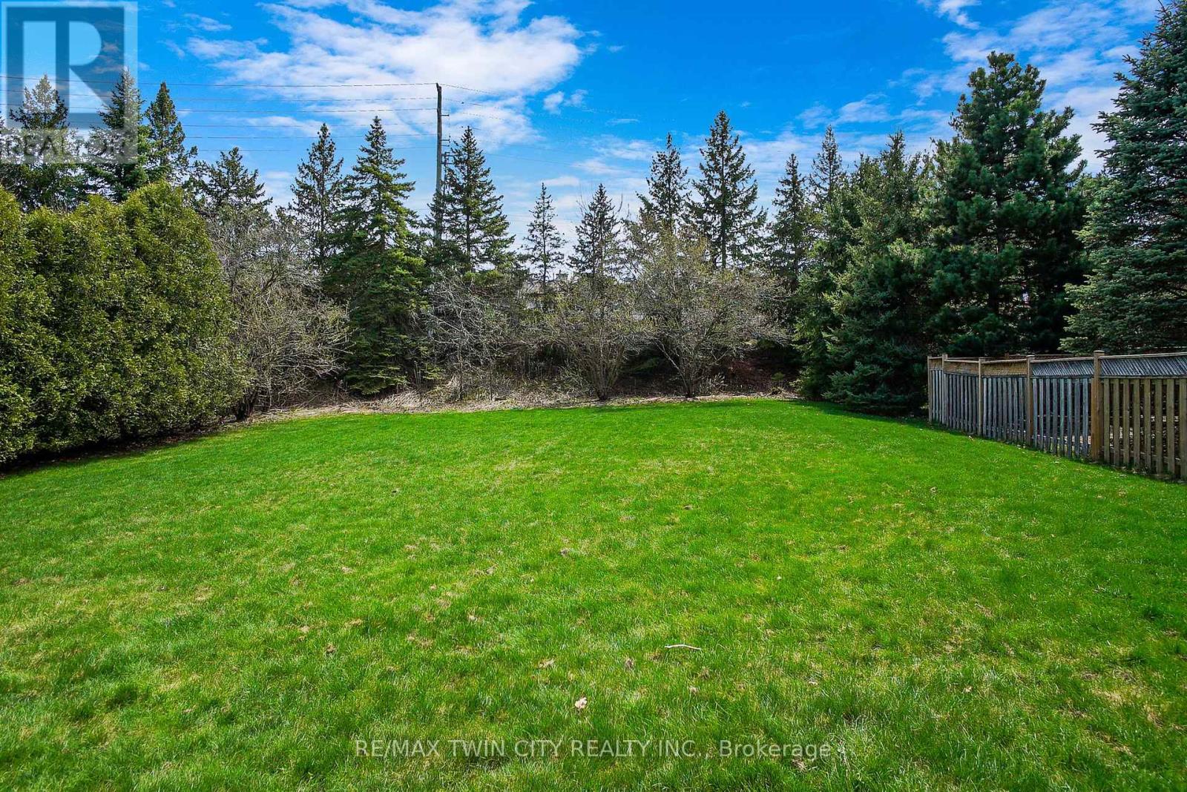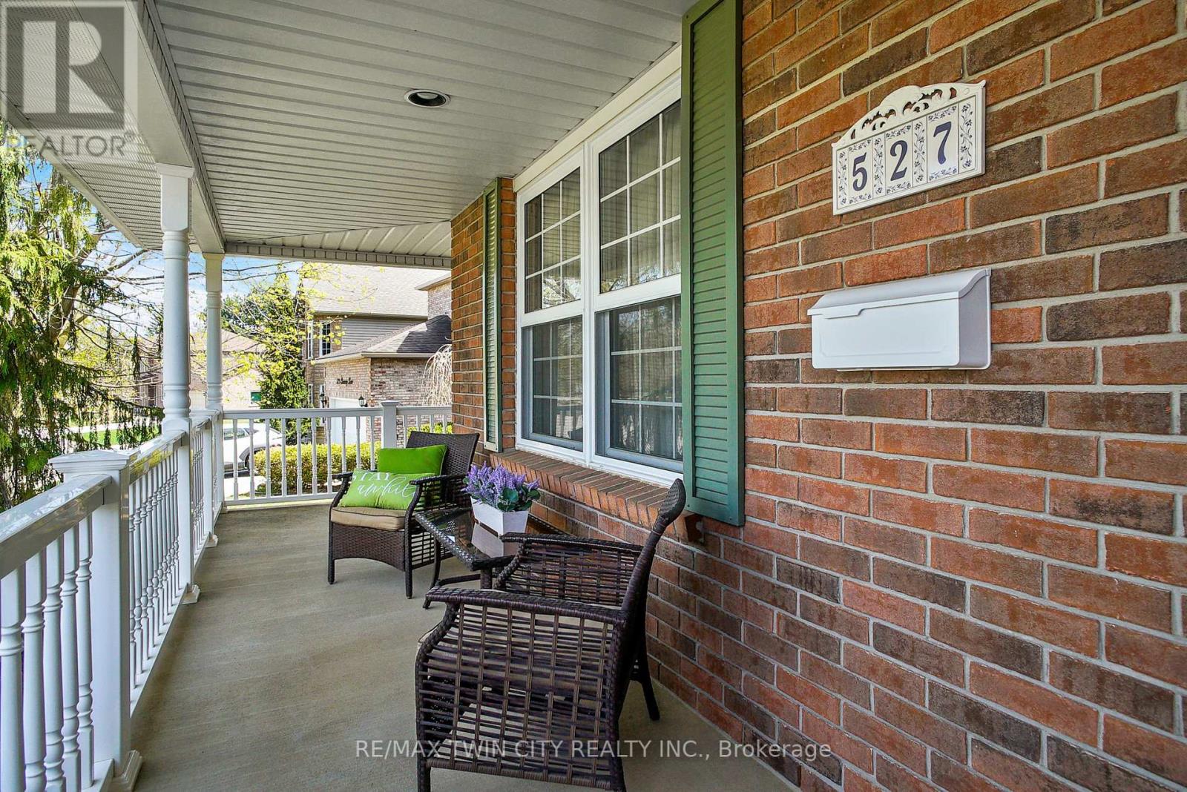527 Chancery Lane Waterloo, Ontario N2T 2N4
$1,099,000
Welcome to Chancery Lane in the Heart of Laurelwood!Located in one of Waterloos most desirable family communities, this large 2-storey home offers everything you need for comfort, convenience, and future potential. With 4 generously sized bedrooms, 2.5 bathrooms, and a roughed-in bath in the basement, this home is ideal for growing families.Enjoy an abundance of natural light through the bright windows in every room, and relax on your charming wrap-around porchperfect for morning coffee or evening conversations. The large backyard provides space for play, gardening, or entertaining, and the unfinished basement offers a blank canvas for your personal touch.Upstairs, youll find a convenient second-floor laundry room and all bedrooms on the same level. Located within walking distance to top-rated schools, parks, and close proximity to the University of Waterloo and Wilfrid Laurier University, this home checks all the boxes. Video and Iguide (floor plans) are attached (id:49269)
Open House
This property has open houses!
2:00 pm
Ends at:4:00 pm
2:00 pm
Ends at:4:00 pm
Property Details
| MLS® Number | X12110000 |
| Property Type | Single Family |
| AmenitiesNearBy | Public Transit, Park |
| CommunityFeatures | Community Centre |
| EquipmentType | Water Heater - Gas |
| Features | Level Lot |
| ParkingSpaceTotal | 6 |
| RentalEquipmentType | Water Heater - Gas |
| Structure | Porch, Deck |
Building
| BathroomTotal | 3 |
| BedroomsAboveGround | 4 |
| BedroomsTotal | 4 |
| Age | 16 To 30 Years |
| Amenities | Fireplace(s) |
| Appliances | Central Vacuum, Dishwasher, Dryer, Stove, Washer, Window Coverings, Refrigerator |
| BasementDevelopment | Unfinished |
| BasementType | Full (unfinished) |
| ConstructionStyleAttachment | Detached |
| CoolingType | Central Air Conditioning |
| ExteriorFinish | Brick Facing |
| FireplacePresent | Yes |
| FireplaceTotal | 1 |
| FoundationType | Poured Concrete |
| HalfBathTotal | 1 |
| HeatingFuel | Natural Gas |
| HeatingType | Forced Air |
| StoriesTotal | 2 |
| SizeInterior | 2500 - 3000 Sqft |
| Type | House |
| UtilityWater | Municipal Water |
Parking
| Attached Garage | |
| Garage |
Land
| Acreage | No |
| LandAmenities | Public Transit, Park |
| Sewer | Sanitary Sewer |
| SizeDepth | 230 Ft ,3 In |
| SizeFrontage | 63 Ft |
| SizeIrregular | 63 X 230.3 Ft |
| SizeTotalText | 63 X 230.3 Ft|under 1/2 Acre |
| SurfaceWater | River/stream |
| ZoningDescription | R1 |
Rooms
| Level | Type | Length | Width | Dimensions |
|---|---|---|---|---|
| Second Level | Bedroom 2 | 4.39 m | 3.33 m | 4.39 m x 3.33 m |
| Second Level | Bedroom 3 | 3.45 m | 4.5 m | 3.45 m x 4.5 m |
| Second Level | Bedroom 4 | 5.56 m | 3.96 m | 5.56 m x 3.96 m |
| Second Level | Primary Bedroom | 5.56 m | 3.96 m | 5.56 m x 3.96 m |
| Second Level | Laundry Room | 2.97 m | 31.83 m | 2.97 m x 31.83 m |
| Main Level | Kitchen | 3.99 m | 6.15 m | 3.99 m x 6.15 m |
| Main Level | Eating Area | 3.17 m | 3.45 m | 3.17 m x 3.45 m |
| Main Level | Dining Room | 3.99 m | 3.71 m | 3.99 m x 3.71 m |
| Main Level | Living Room | 3.96 m | Measurements not available x 3.96 m |
https://www.realtor.ca/real-estate/28228816/527-chancery-lane-waterloo
Interested?
Contact us for more information





































