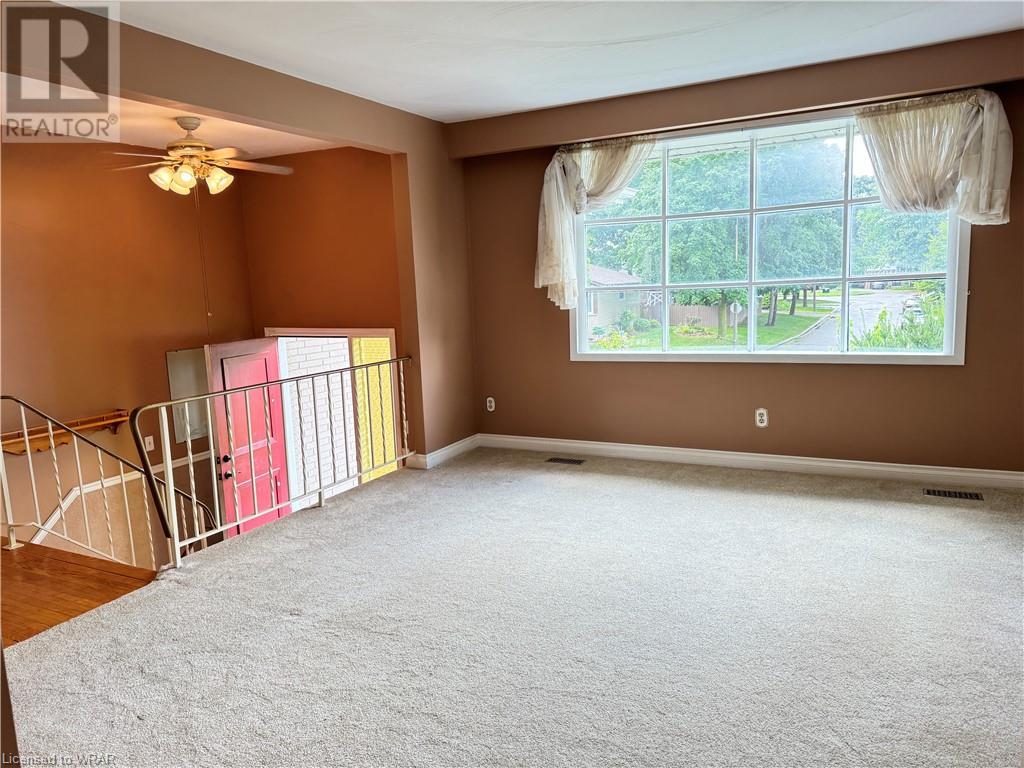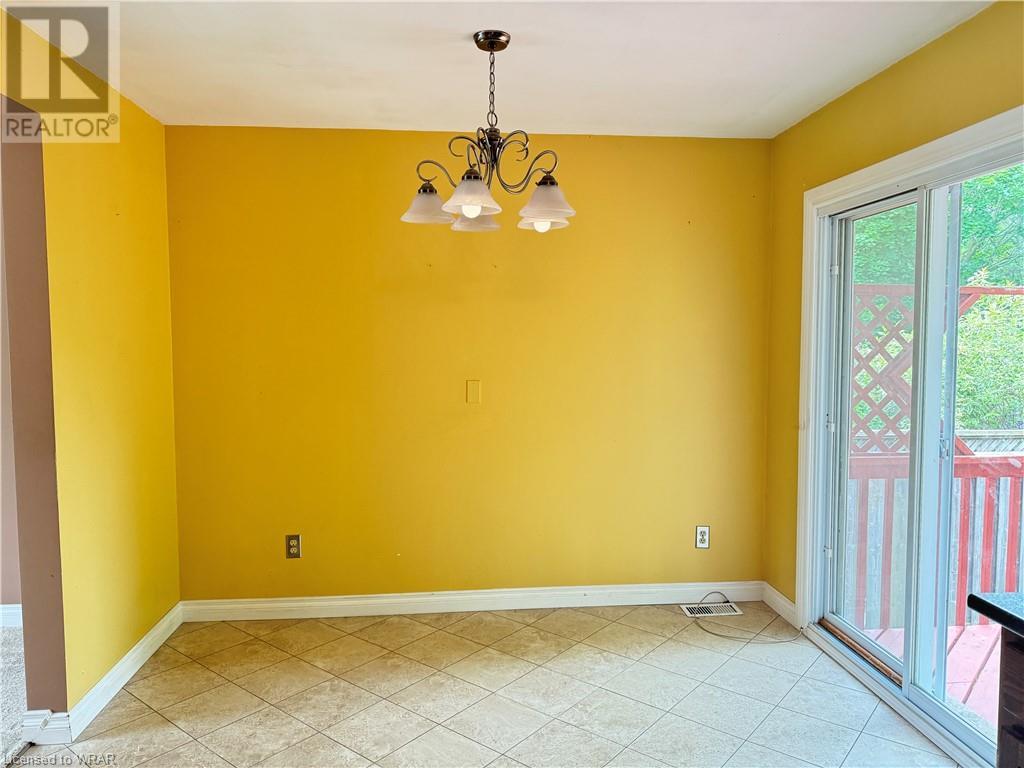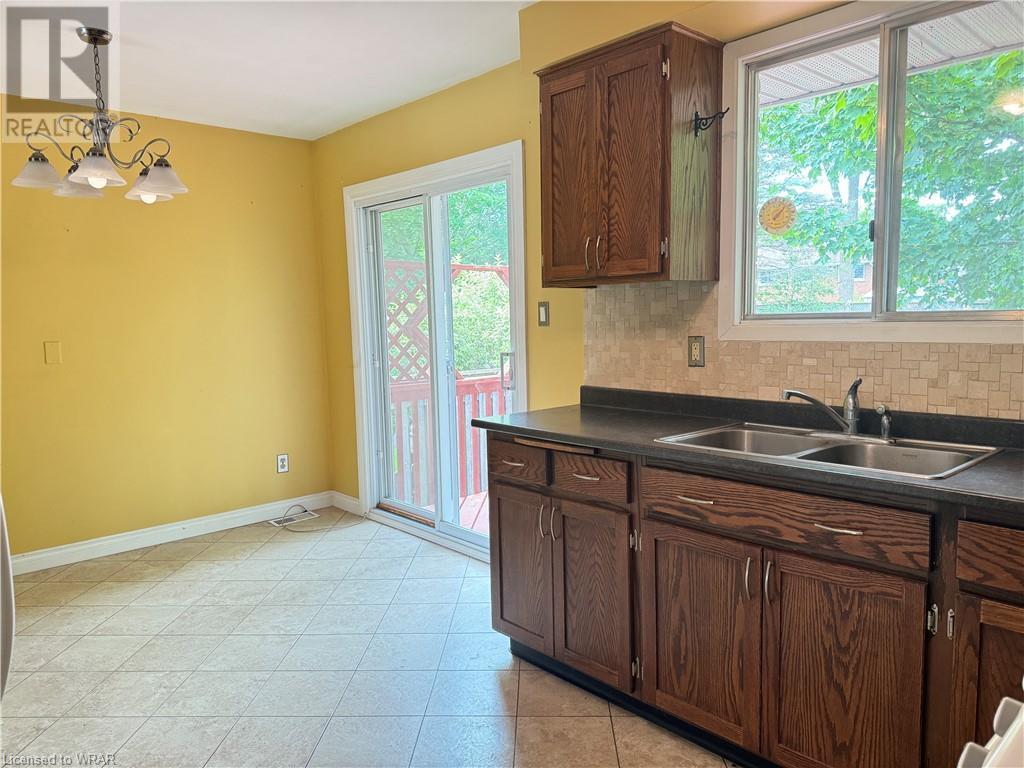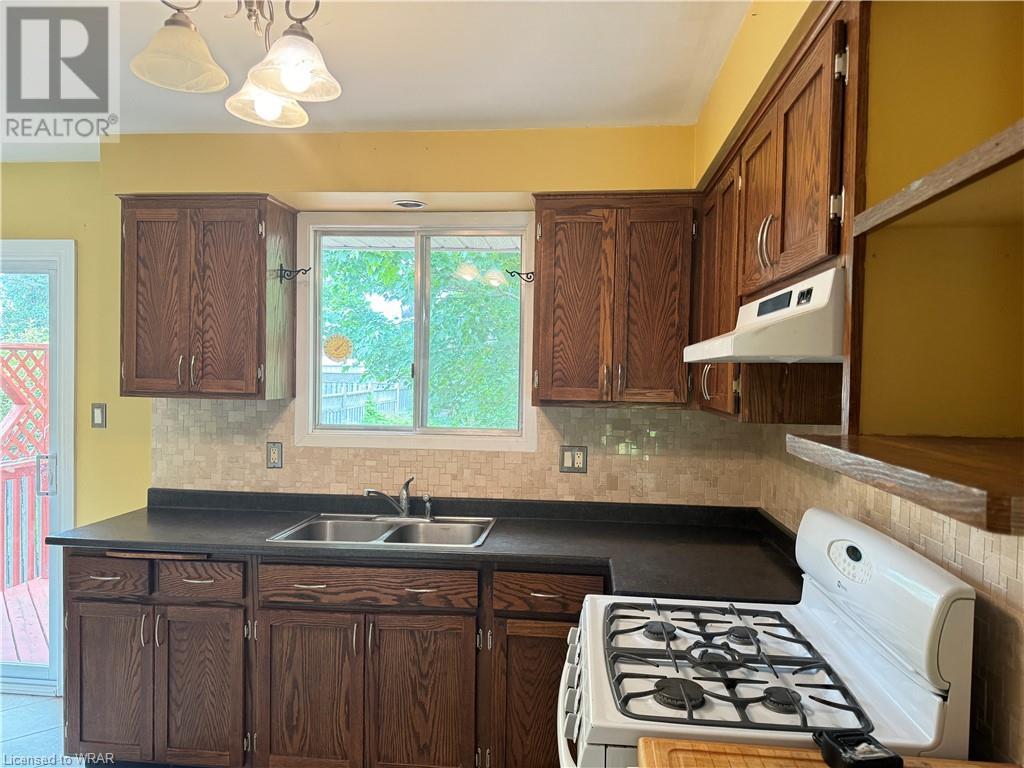416-218-8800
admin@hlfrontier.com
528 Havelock Drive Waterloo, Ontario N2L 4N7
3 Bedroom
2 Bathroom
1506 sqft
Bungalow
Fireplace
Central Air Conditioning
Forced Air
$699,000
All brick raised bungalow on quiet street in desirable Lakeshore! Large living room with bay window, updated kitchen with sliders from dinette to large deck and deep fenced yard, 3 beds, 2 baths, hardwood in bedroom and hall, huge rec room with gas fireplace, extra wide garage with man door. Beautiful large back yard with shed, with no sidewalk. Steps to Laurel Creek with walking traits and lake. Stork Family YMCA and library, Farmers Market, expressway, LRT, and Conestoga Mall. Recent updates : Driveway 2017, water heater owned 2018, roof 2020, basement windows 2021, updated electric panel 2021. (id:49269)
Property Details
| MLS® Number | 40604728 |
| Property Type | Single Family |
| Amenities Near By | Place Of Worship, Playground, Schools, Shopping |
| Features | Paved Driveway |
| Parking Space Total | 3 |
Building
| Bathroom Total | 2 |
| Bedrooms Above Ground | 3 |
| Bedrooms Total | 3 |
| Appliances | Dishwasher, Water Softener |
| Architectural Style | Bungalow |
| Basement Development | Partially Finished |
| Basement Type | Full (partially Finished) |
| Constructed Date | 1971 |
| Construction Style Attachment | Detached |
| Cooling Type | Central Air Conditioning |
| Exterior Finish | Brick |
| Fire Protection | Smoke Detectors |
| Fireplace Present | Yes |
| Fireplace Total | 1 |
| Foundation Type | Poured Concrete |
| Half Bath Total | 1 |
| Heating Type | Forced Air |
| Stories Total | 1 |
| Size Interior | 1506 Sqft |
| Type | House |
| Utility Water | Municipal Water |
Parking
| Attached Garage |
Land
| Access Type | Road Access, Highway Nearby |
| Acreage | No |
| Fence Type | Fence |
| Land Amenities | Place Of Worship, Playground, Schools, Shopping |
| Sewer | Municipal Sewage System |
| Size Depth | 129 Ft |
| Size Frontage | 50 Ft |
| Size Total Text | Under 1/2 Acre |
| Zoning Description | Sr1a |
Rooms
| Level | Type | Length | Width | Dimensions |
|---|---|---|---|---|
| Basement | Recreation Room | 24'10'' x 13'2'' | ||
| Basement | 2pc Bathroom | Measurements not available | ||
| Basement | Family Room | 24'10'' x 13'2'' | ||
| Basement | Laundry Room | Measurements not available | ||
| Main Level | Dining Room | 10'2'' x 8'0'' | ||
| Main Level | Kitchen | 10'1'' x 8'8'' | ||
| Main Level | Bedroom | 10'1'' x 8'8'' | ||
| Main Level | Bedroom | 10'1'' x 11'1'' | ||
| Main Level | Primary Bedroom | 13'6'' x 10'3'' | ||
| Main Level | 4pc Bathroom | Measurements not available | ||
| Main Level | Living Room | 17'7'' x 13'10'' |
https://www.realtor.ca/real-estate/27123598/528-havelock-drive-waterloo
Interested?
Contact us for more information






























