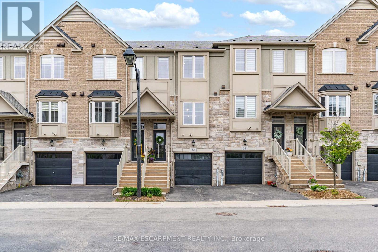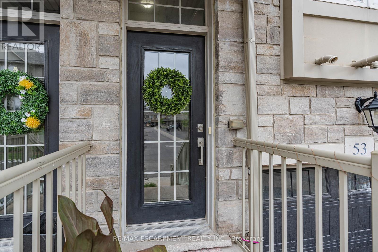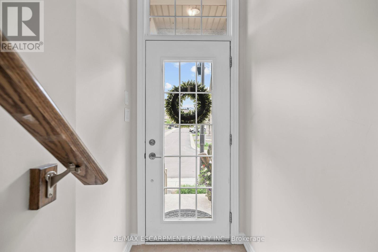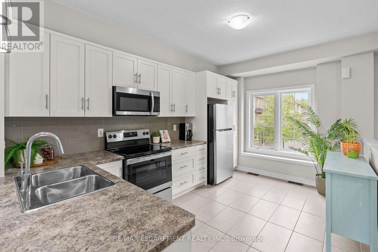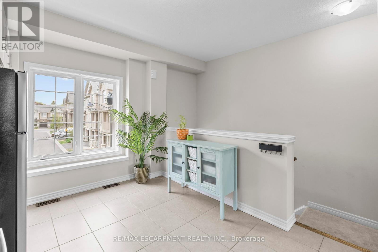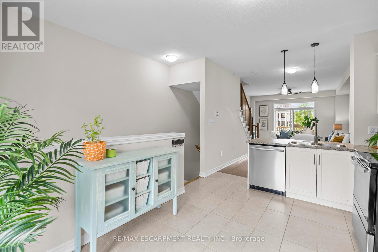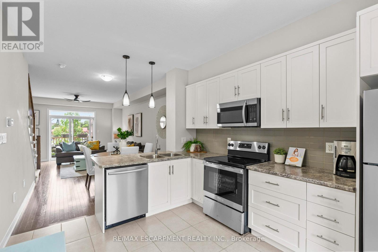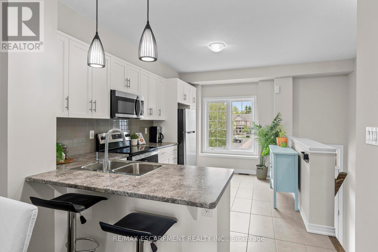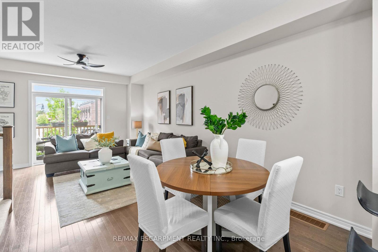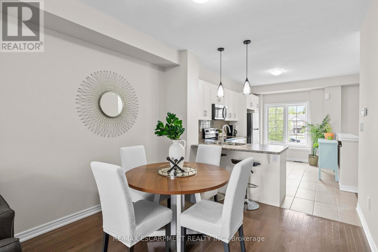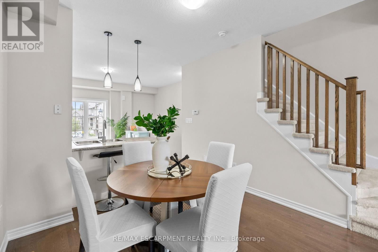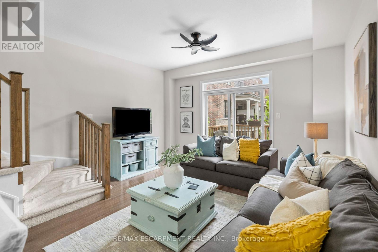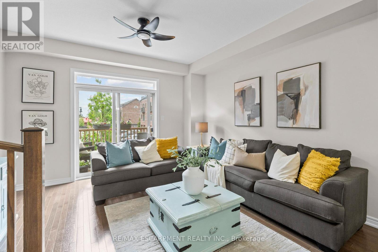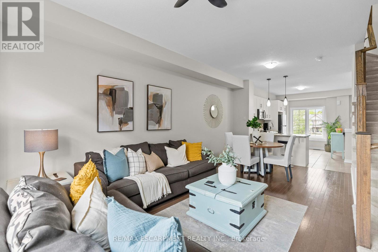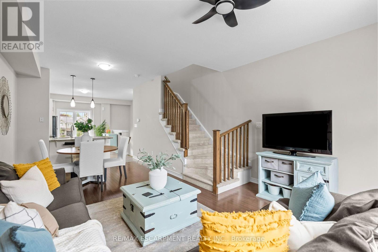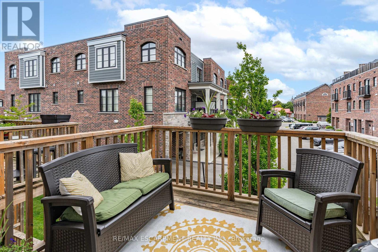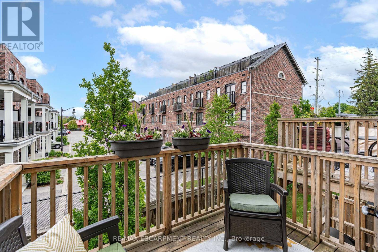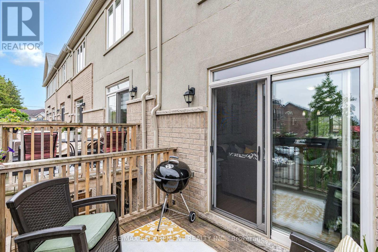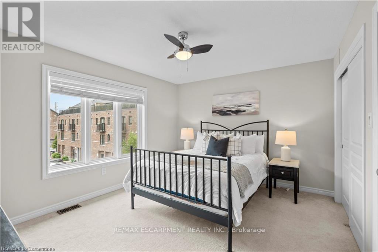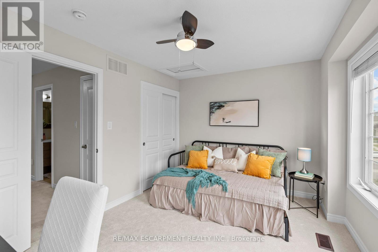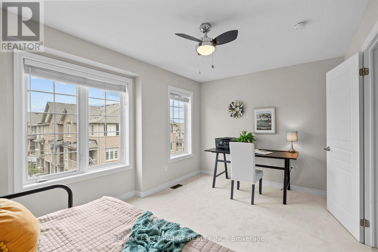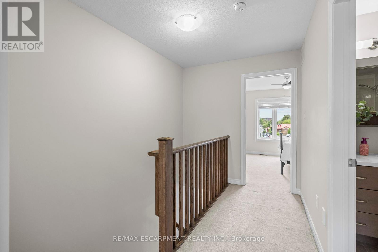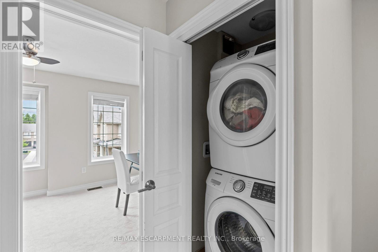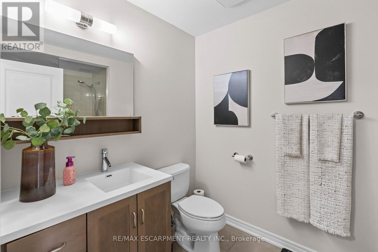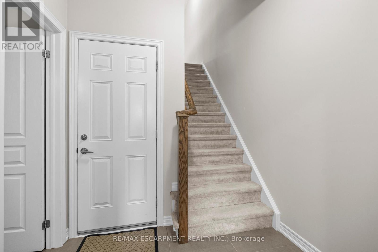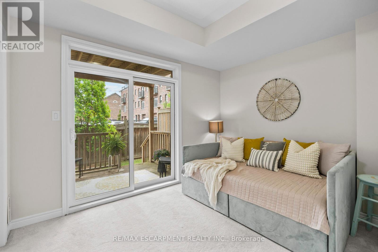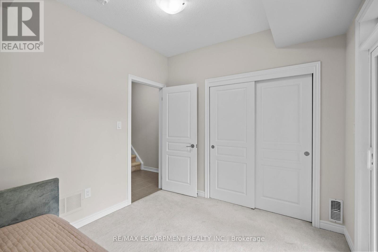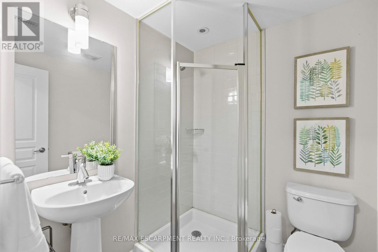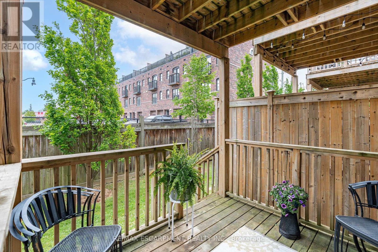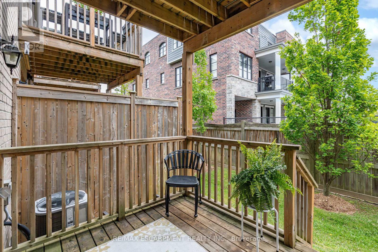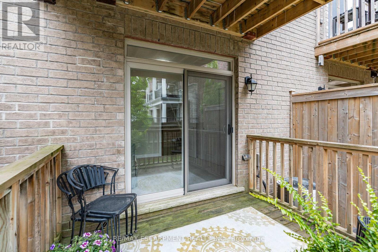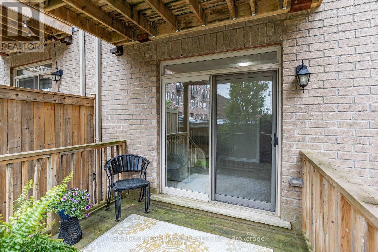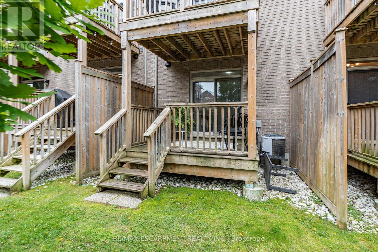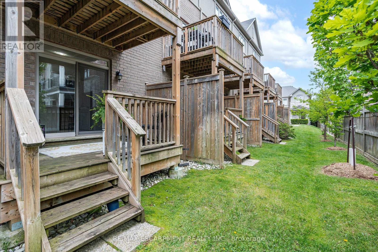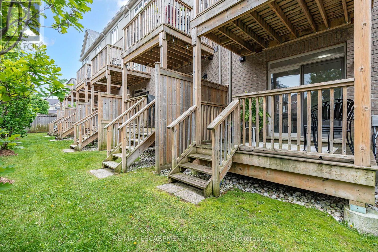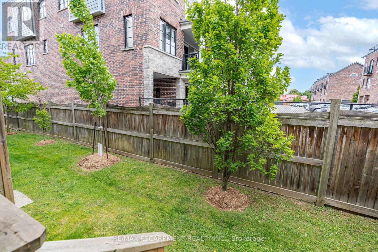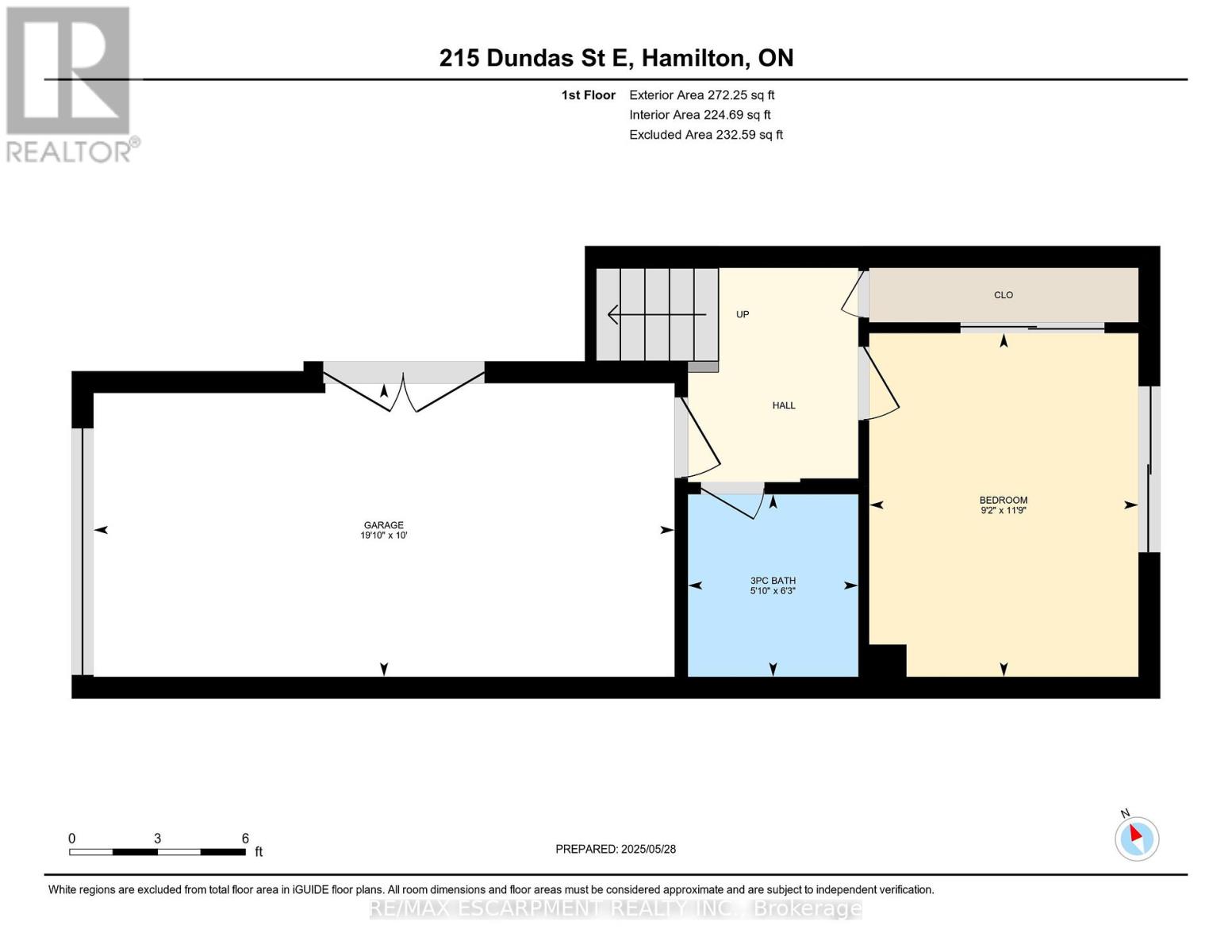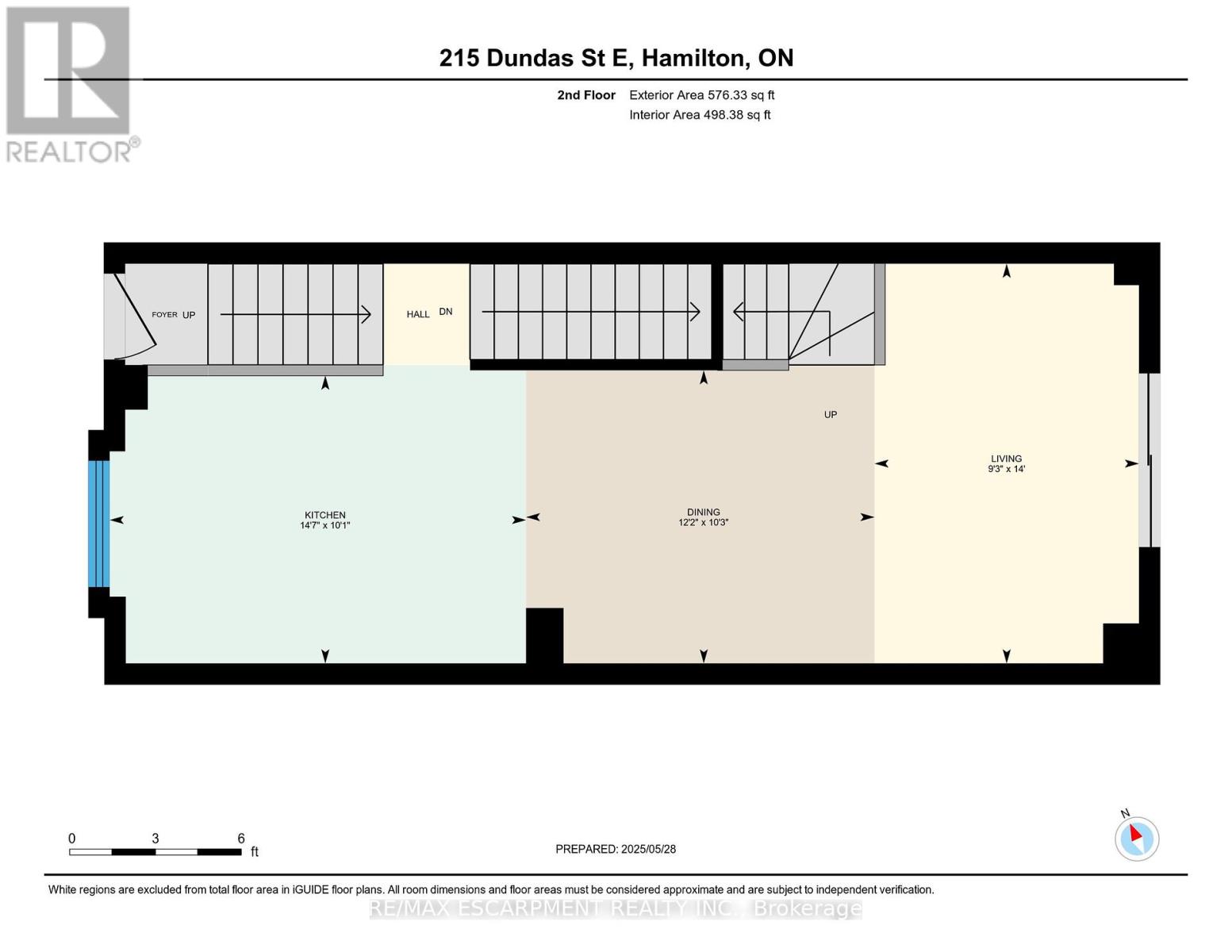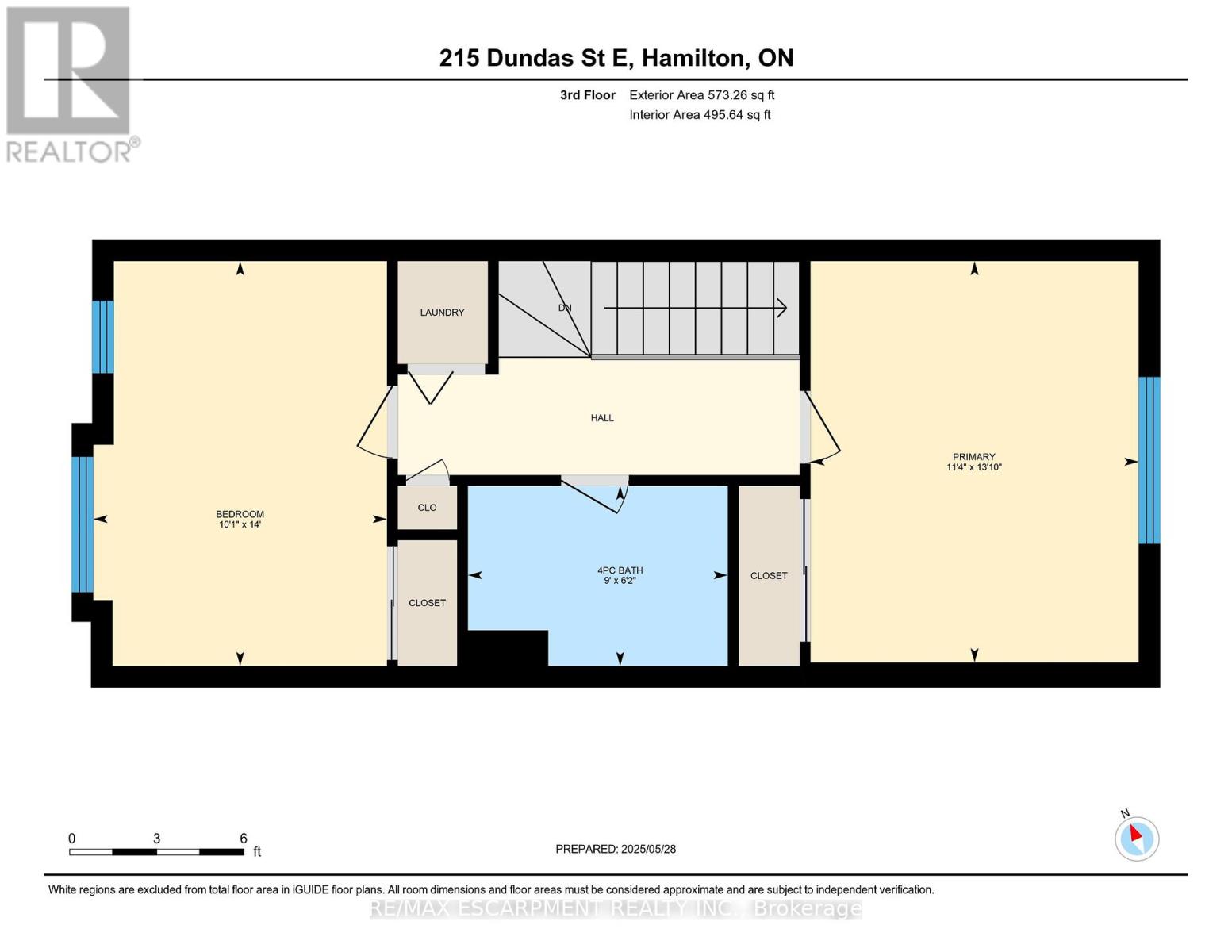53 - 215 Dundas Street E Hamilton (Waterdown), Ontario L8B 0X1
$724,900Maintenance, Insurance, Common Area Maintenance, Parking
$260.20 Monthly
Maintenance, Insurance, Common Area Maintenance, Parking
$260.20 MonthlyThis uniquely designed Townhome offers 3 Bedrooms (2 Upper & 1 Lower Lvl), 2 Full Baths, 9-foot ceilings and a spacious Open Concept Main Level with a mix of rich Hardwood and Tile Flooring. Step out from the Living Room onto a private balcony and enjoy your morning coffee with spectacular views of the sunrise. The Bright Kitchen boasts White Cabinets, Brand New Stainless Steel Appliances, a Breakfast Bar with trendy Pendant Lighting and plenty of counter space. Separate Dining area - perfect for family gatherings. Upstairs, youll find 2 generously sized Bedrooms, a full, spacious Bathroom and In-Suite Laundry w/ Stackable, Front Load Washer & Dryer for added convenience. Enjoy abundant natural light all day long, thanks to large East-and West-facing Windows on both Main & Upper Levels. The Lower Level features inside Garage access, a 2nd full Bathroom and a 3rd spacious Bedroom with walkout to a private Patio and BONUS Backyard. Located within walking distance of downtown Waterdown, this HOME offers easy access to grocery stores, shops, restaurants, transit, scenic walking trails and more. Dont miss your opportunity to own this stunning and well-located propertybook your private showing today! (id:49269)
Open House
This property has open houses!
2:00 pm
Ends at:4:00 pm
Property Details
| MLS® Number | X12182308 |
| Property Type | Single Family |
| Community Name | Waterdown |
| CommunityFeatures | Pet Restrictions |
| Features | Balcony, In Suite Laundry |
| ParkingSpaceTotal | 2 |
Building
| BathroomTotal | 2 |
| BedroomsAboveGround | 2 |
| BedroomsBelowGround | 1 |
| BedroomsTotal | 3 |
| Appliances | Garage Door Opener Remote(s), Dishwasher, Dryer, Garage Door Opener, Microwave, Stove, Washer, Refrigerator |
| CoolingType | Central Air Conditioning |
| ExteriorFinish | Brick, Stone |
| HeatingFuel | Natural Gas |
| HeatingType | Forced Air |
| StoriesTotal | 3 |
| SizeInterior | 1400 - 1599 Sqft |
| Type | Row / Townhouse |
Parking
| Attached Garage | |
| Garage |
Land
| Acreage | No |
Rooms
| Level | Type | Length | Width | Dimensions |
|---|---|---|---|---|
| Third Level | Primary Bedroom | 4.22 m | 3.45 m | 4.22 m x 3.45 m |
| Third Level | Bedroom | 4.27 m | 3.07 m | 4.27 m x 3.07 m |
| Third Level | Bathroom | Measurements not available | ||
| Lower Level | Bedroom | 3.58 m | 2.79 m | 3.58 m x 2.79 m |
| Lower Level | Bathroom | Measurements not available | ||
| Main Level | Living Room | 4.27 m | 2.82 m | 4.27 m x 2.82 m |
| Main Level | Dining Room | 3.71 m | 3.12 m | 3.71 m x 3.12 m |
| Main Level | Kitchen | 4.44 m | 3.07 m | 4.44 m x 3.07 m |
https://www.realtor.ca/real-estate/28386975/53-215-dundas-street-e-hamilton-waterdown-waterdown
Interested?
Contact us for more information

